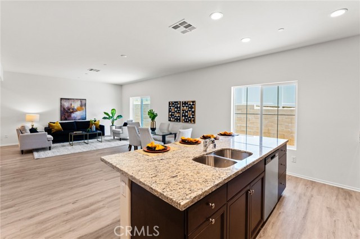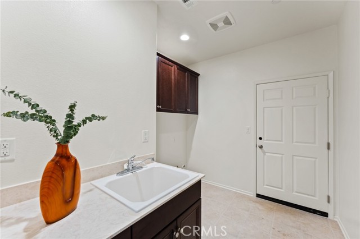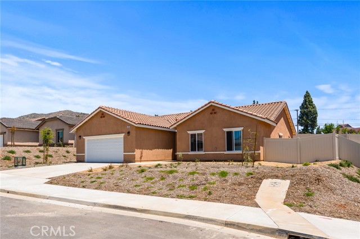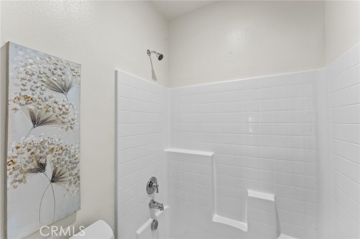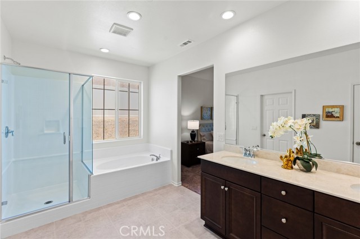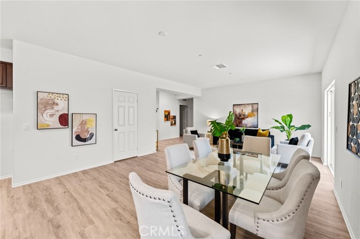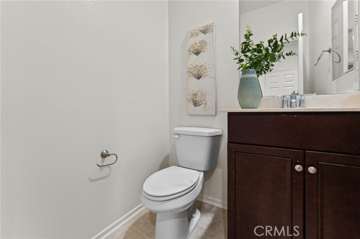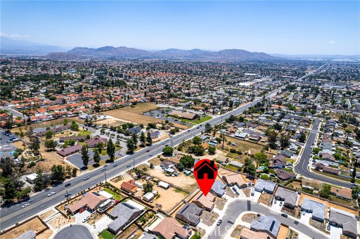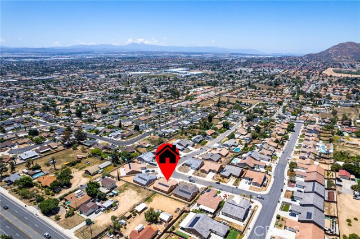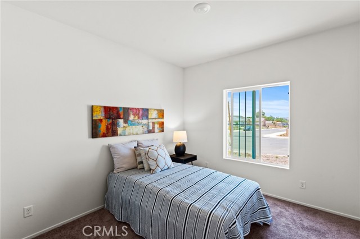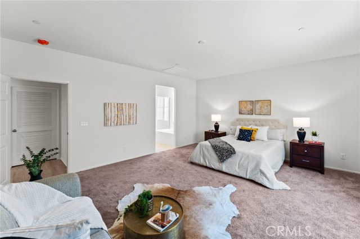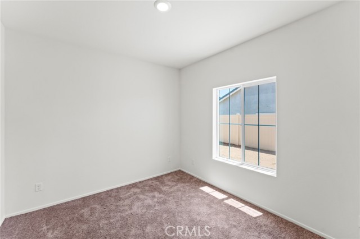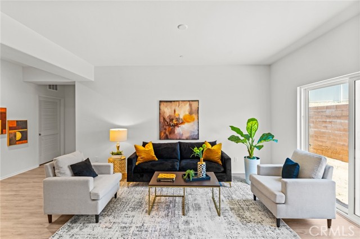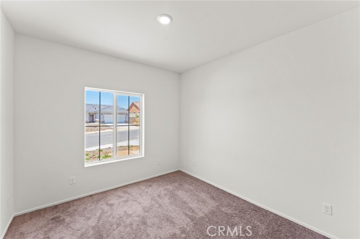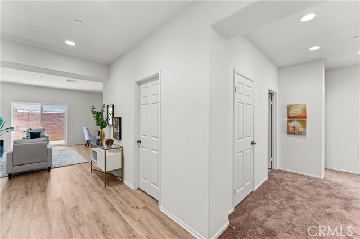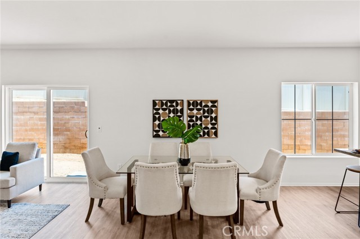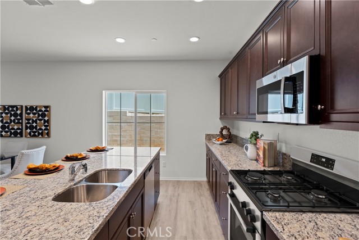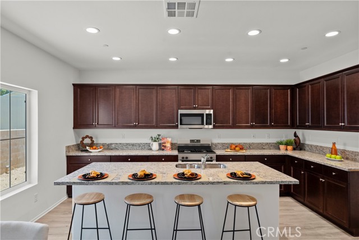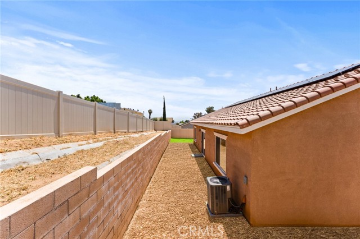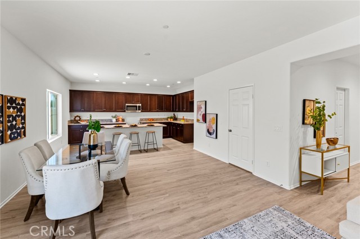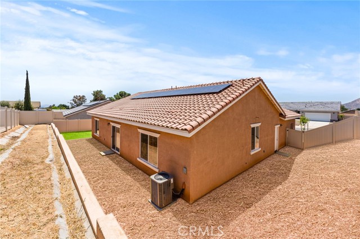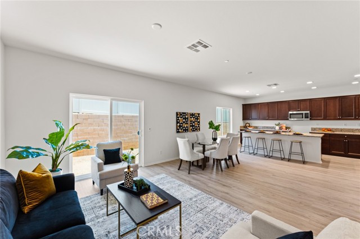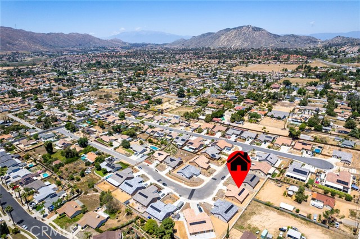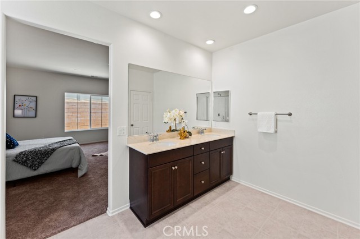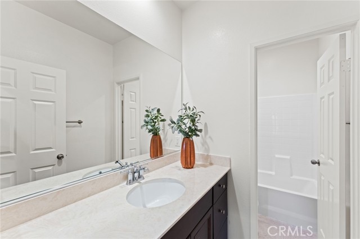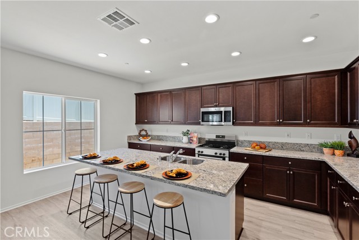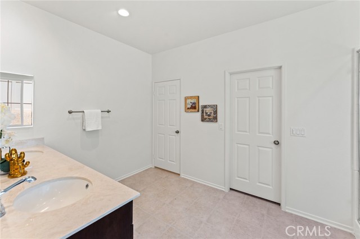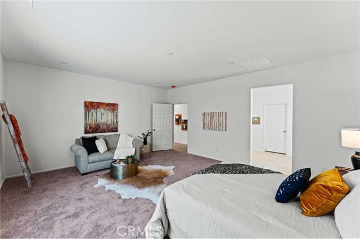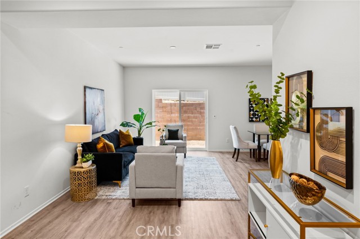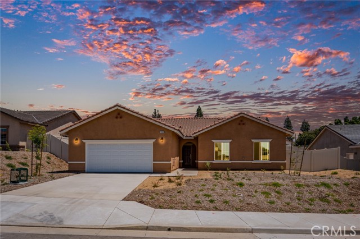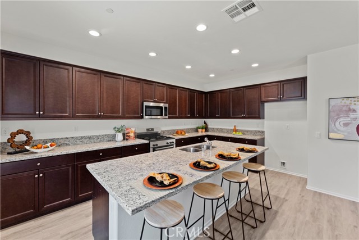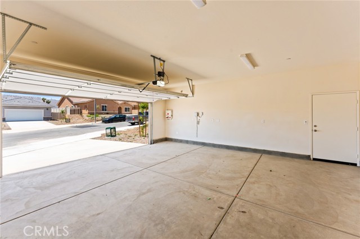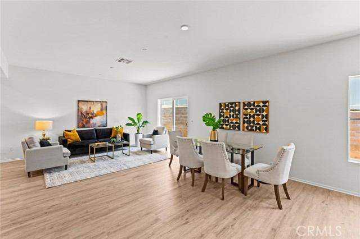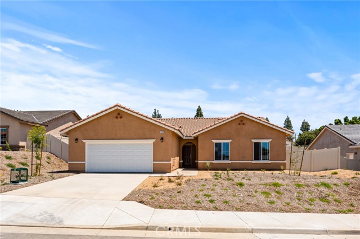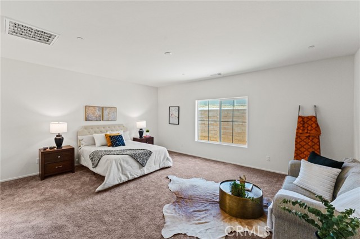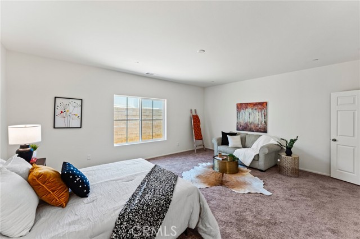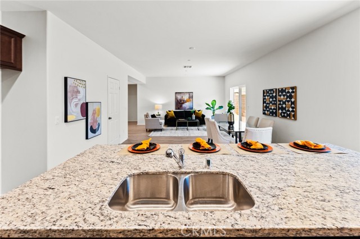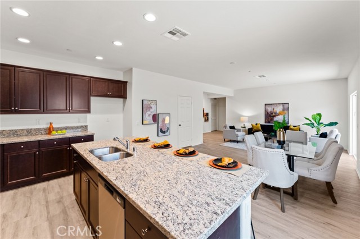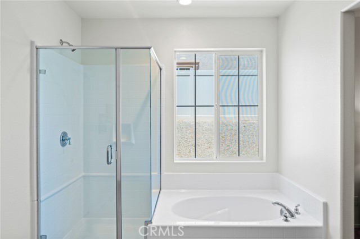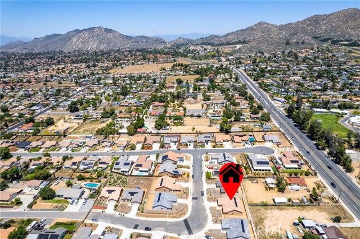11646 SABLE WAY, MORENO VALLEY CA 92557
- 4 beds
- 2.50 baths
- 1,972 sq.ft.
- 7,841 sq.ft. lot
Property Description
Brand New 4-Bedroom Moreno Valley Home + $15,000 Builder Credit! This stunning brand-new single-story residence offers 4 bedrooms, 2.5 bathrooms, and 1,972 sq. ft. of thoughtfully designed living space situated on a spacious 7,841 sq. ft. corner lot. Featuring an open-concept layout with modern finishes throughout, the home is designed for both comfort and style. The split floorplan provides privacy, with the spacious primary suite tucked away from the secondary bedrooms. Enjoy a luxurious ensuite bath complete with dual sinks, a walk-in shower, and a large walk-in closet. Three additional bedrooms and a full bathroom offer plenty of space for family, guests, or a home office setup, plus there's an additional half bath for added convenience. The home also features a generous laundry room with a built-in sink and added storage, as well as an attached two-car garage. Step outside to a fully fenced backyard with endless potential—ideal for entertaining, relaxing, or creating your own garden retreat. This home is located within walking distance to a nearby elementary school, with middle schools, child care, and KinderCare just minutes away, making it an ideal location for growing families. You'll also enjoy easy access to parks like Sunnymead Park, as well as nearby shopping and dining at Moreno Valley Mall, Costco, Walmart, and Sam’s Club. For commuters, the property offers a prime location near the 60 and 215 freeways, providing quick access to Riverside, San Bernardino, and beyond. Outdoor enthusiasts will love being just a short drive from Box Springs Mountain Reserve, offering scenic hiking and weekend adventures. Whether you’re upsizing or planting roots, this home combines convenience, community, and modern living all in one place.
Listing Courtesy of Prashant Sampat, Pacific Avenue Realty
Interior Features
Exterior Features
Use of this site means you agree to the Terms of Use
Based on information from California Regional Multiple Listing Service, Inc. as of August 2, 2025. This information is for your personal, non-commercial use and may not be used for any purpose other than to identify prospective properties you may be interested in purchasing. Display of MLS data is usually deemed reliable but is NOT guaranteed accurate by the MLS. Buyers are responsible for verifying the accuracy of all information and should investigate the data themselves or retain appropriate professionals. Information from sources other than the Listing Agent may have been included in the MLS data. Unless otherwise specified in writing, Broker/Agent has not and will not verify any information obtained from other sources. The Broker/Agent providing the information contained herein may or may not have been the Listing and/or Selling Agent.

