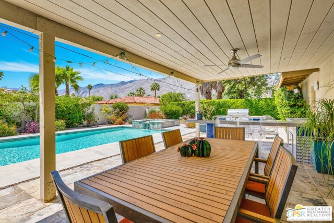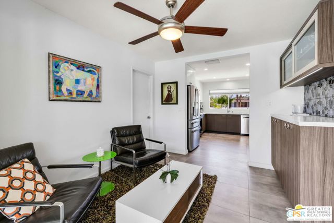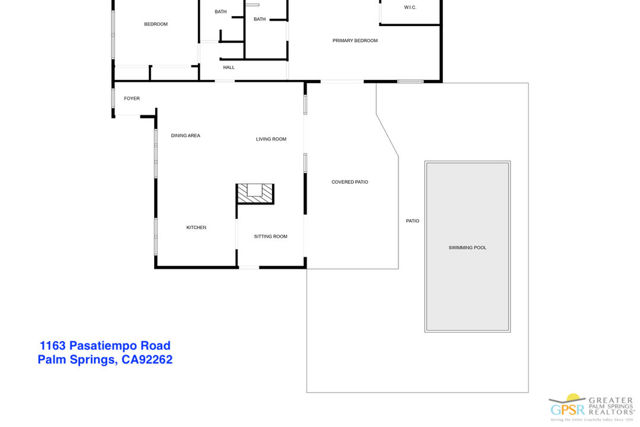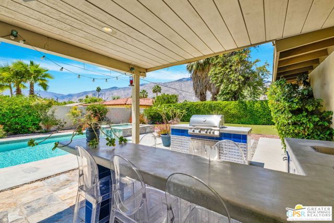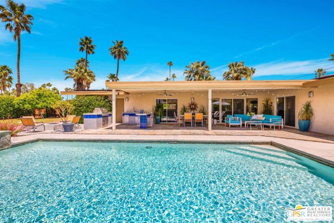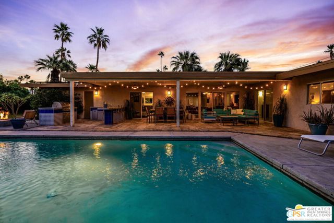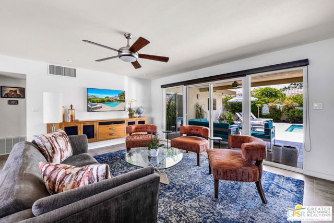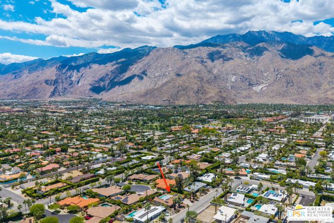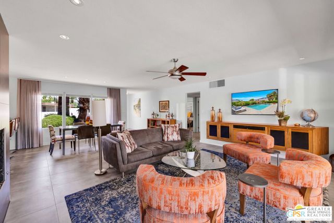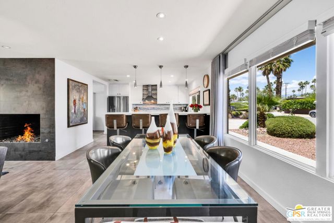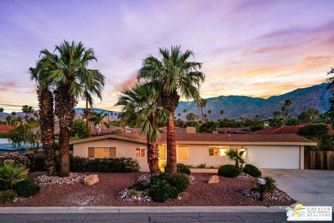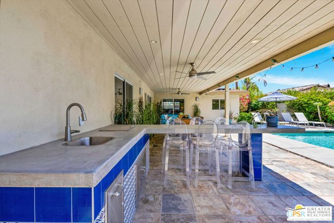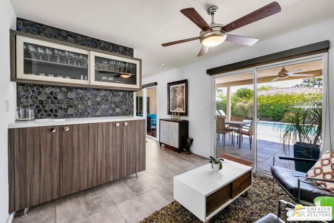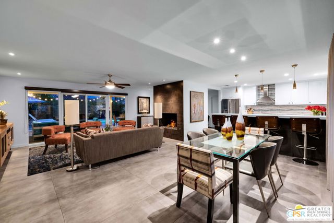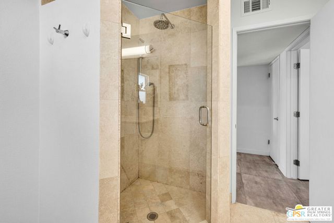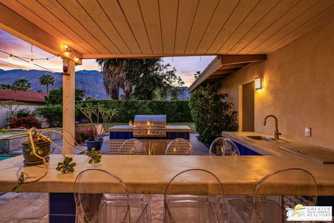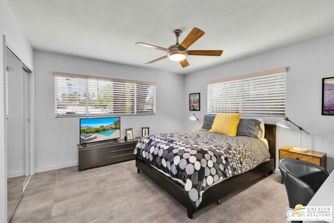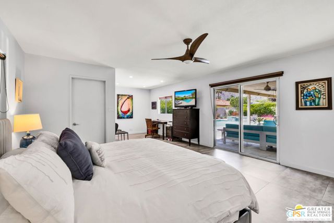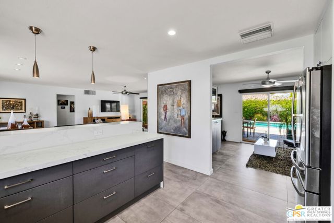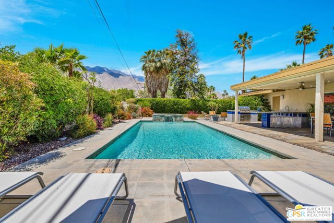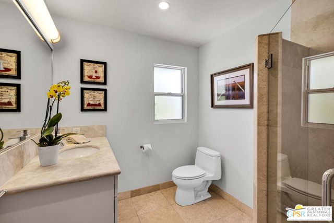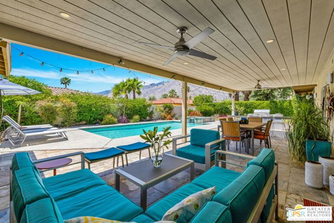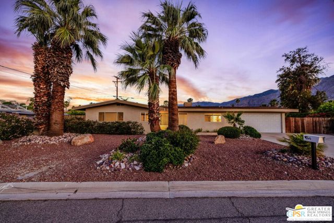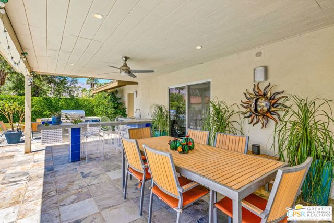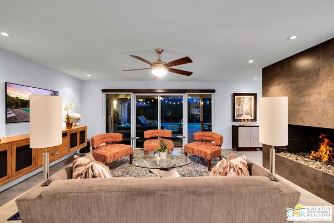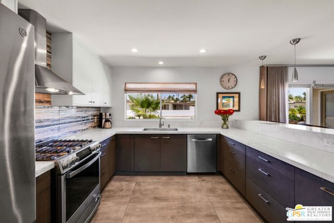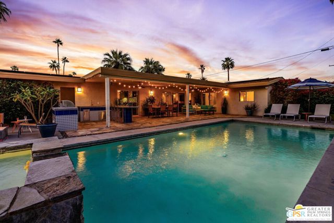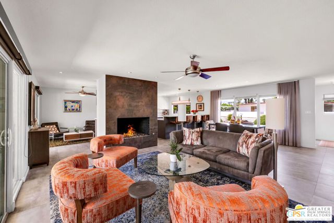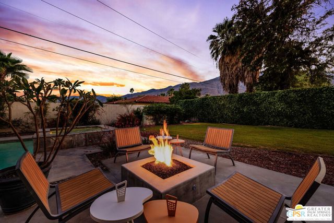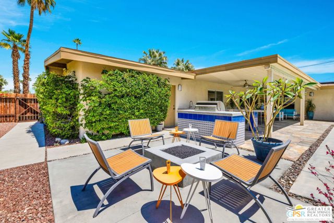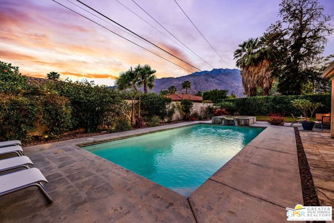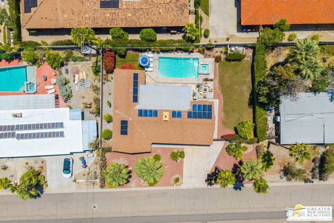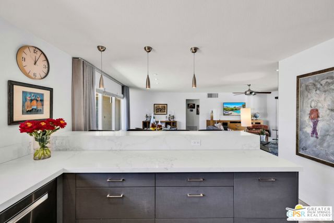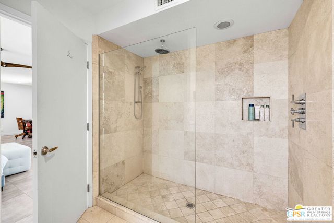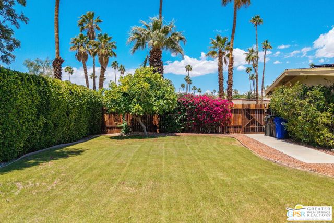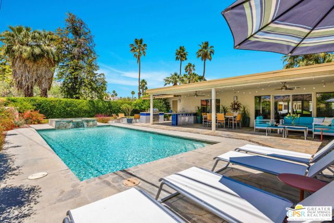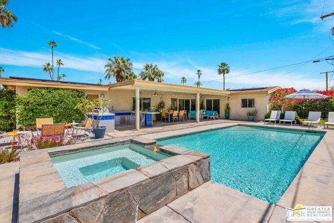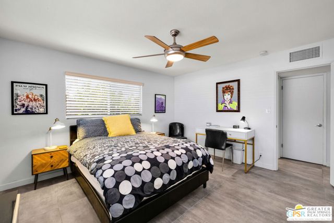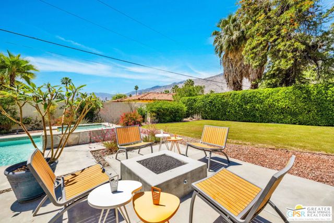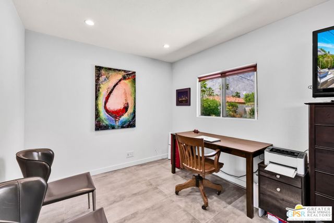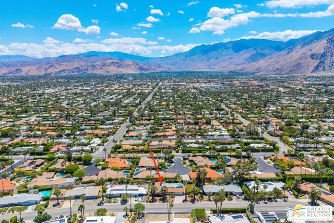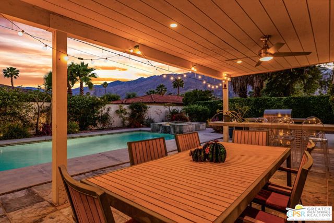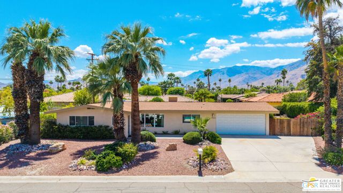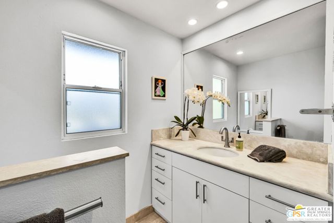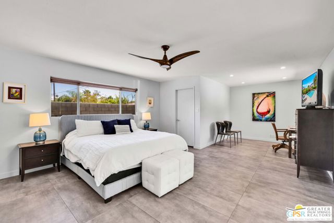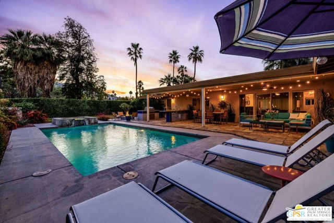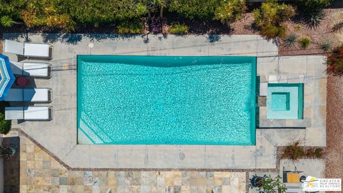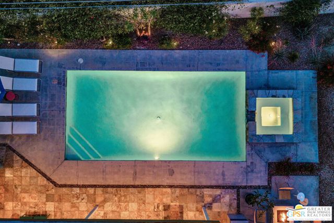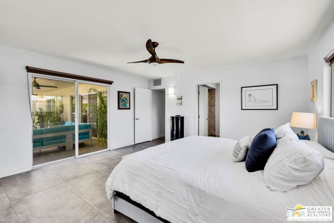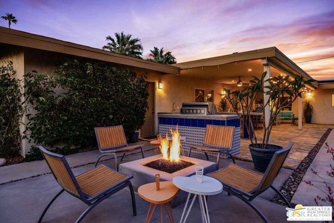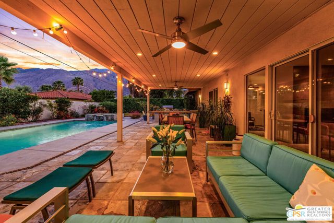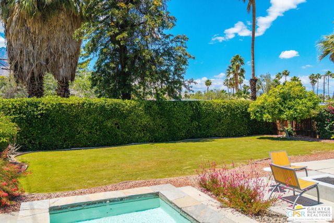1163 PASATIEMPO ROAD, PALM SPRINGS CA 92262
- 2 beds
- 1.50 baths
- 1,630 sq.ft.
- 10,019 sq.ft. lot
Property Description
Your desert oasis awaits in one of Palm Springs' most desirable neighborhoods, Movie Colony East. Perfectly positioned on a generous 10,000+ sq. ft. lot, this thoughtfully updated 2-bedroom, 2-bathroom home offers 1,630 sq. ft. of stylish, comfortable living space. Step inside to discover porcelain tile flooring throughout the living space and travertine tile in the bathrooms, custom cabinetry, a sleek backsplash, and Quartz countertops in the fully modernized kitchen, complete with premium appliances, including a Bosch dishwasher and GE Profile refrigerator and stove. The expansive primary suite features a spacious walk-in closet and versatile bonus area, ideal for a home office or reading nook. Energy-efficient upgrades include a newer HVAC system (2021), dual-pane windows and doors, an updated (to 200 amp) electrical panel (2017), and 22 owned solar panels installed in 2018, designed to keep you comfortable while reducing utility costs. Seamless indoor-outdoor living is yours to enjoy with direct access to a private, resort-style backyard. Take a dip in the large pool, unwind in the elevated spa, or entertain with ease in the outdoor kitchen, complete with a built-in grill, sink, ice chest, and bar. A lush lawn area and cozy fire pit round out this perfect desert escape. Whether you're lounging poolside, dining al fresco, or gazing at the mountain sunsets, this home offers the ultimate in vibrant desert living, ideal as a full-time residence or vacation sanctuary. *Bonus feature: Situated on a spacious lot, this property boasts not only beautifully designed outdoor areas but also exciting potential for expansion. The seller has already created plans for an 800 sq. ft. addition, featuring a family room, bar, dining area, laundry room, half bath, and an attached studio casita with its own bathroom, kitchenette, and private patio, ideal for guests, extended family, or potential rental income opportunities.
Listing Courtesy of James Campbell, Bennion Deville Homes
Interior Features
Exterior Features
Use of this site means you agree to the Terms of Use
Based on information from California Regional Multiple Listing Service, Inc. as of May 9, 2025. This information is for your personal, non-commercial use and may not be used for any purpose other than to identify prospective properties you may be interested in purchasing. Display of MLS data is usually deemed reliable but is NOT guaranteed accurate by the MLS. Buyers are responsible for verifying the accuracy of all information and should investigate the data themselves or retain appropriate professionals. Information from sources other than the Listing Agent may have been included in the MLS data. Unless otherwise specified in writing, Broker/Agent has not and will not verify any information obtained from other sources. The Broker/Agent providing the information contained herein may or may not have been the Listing and/or Selling Agent.

