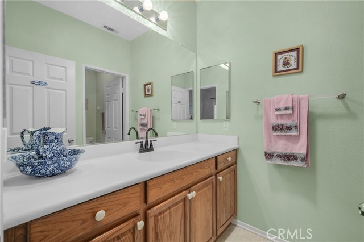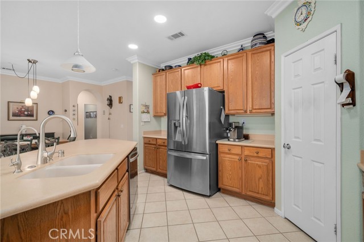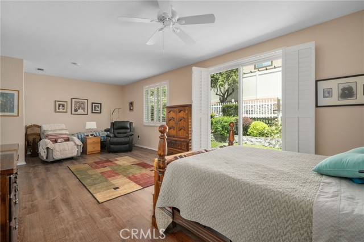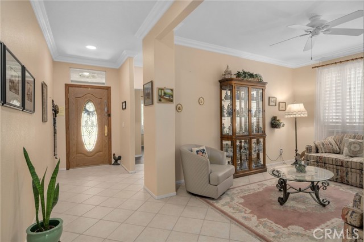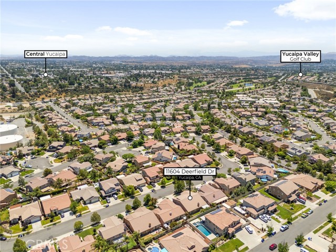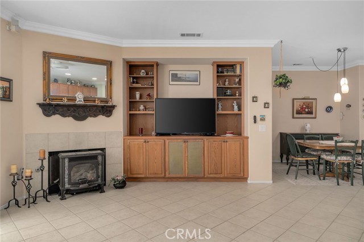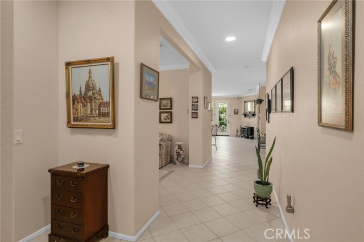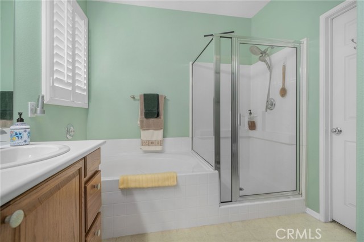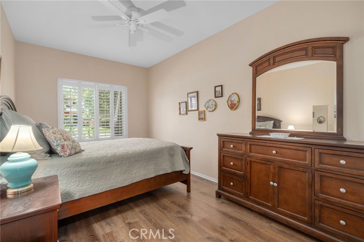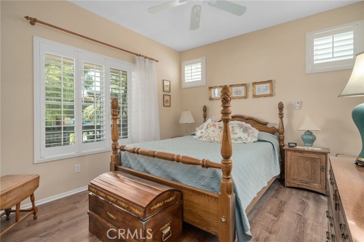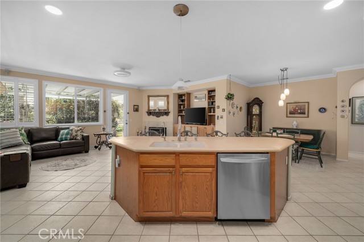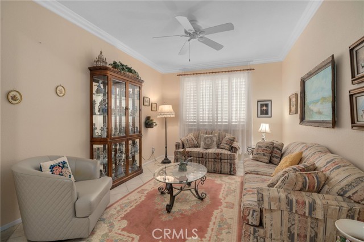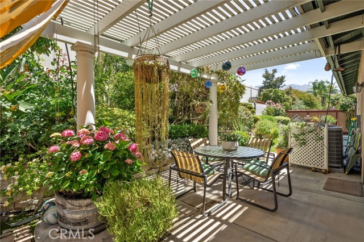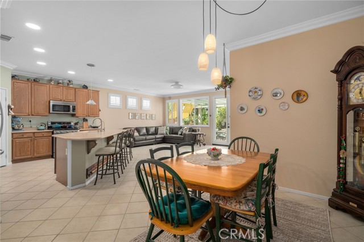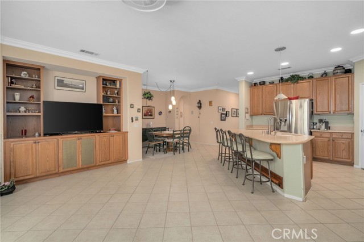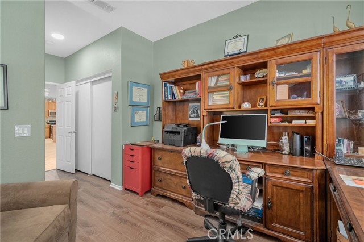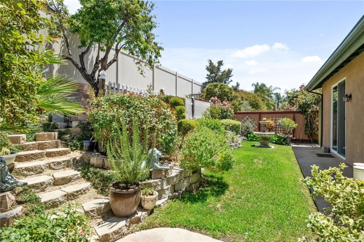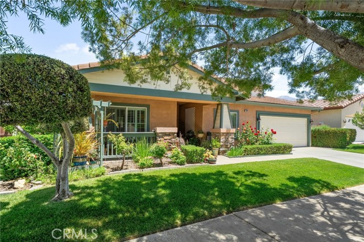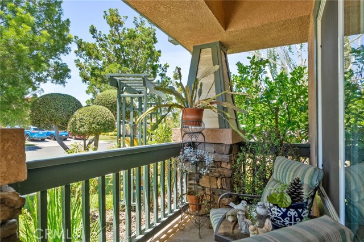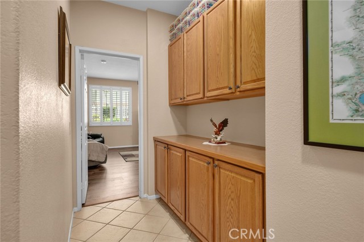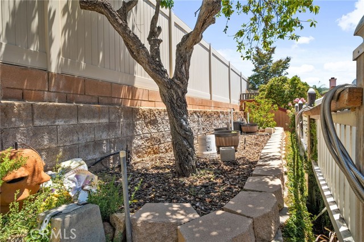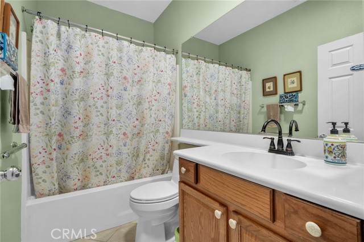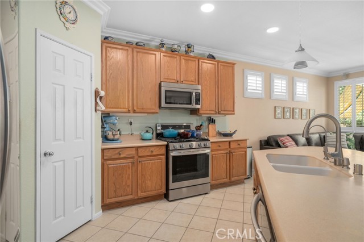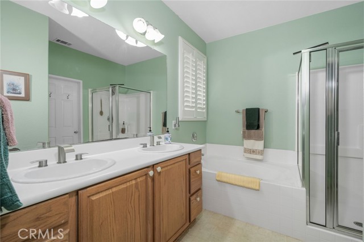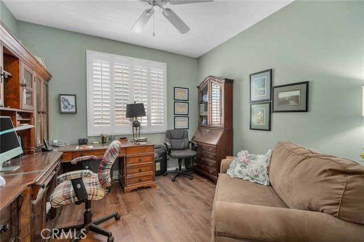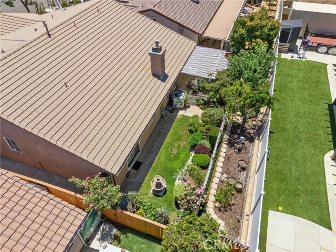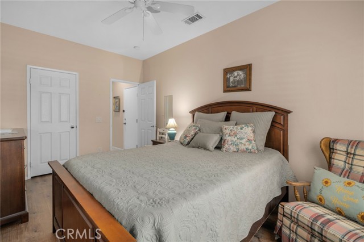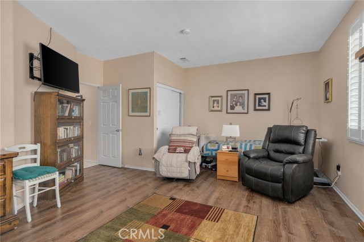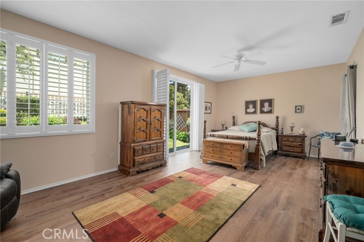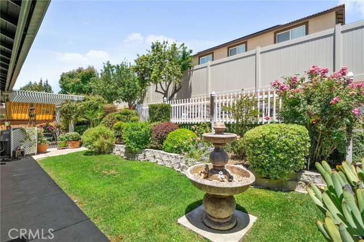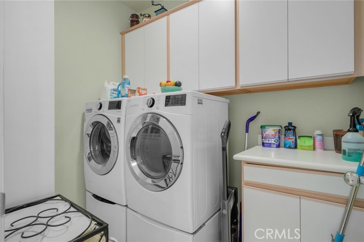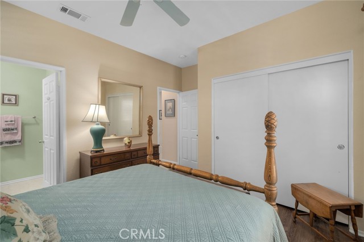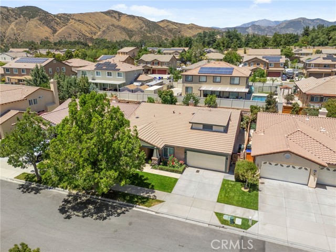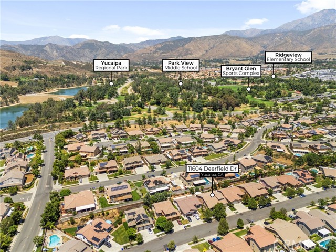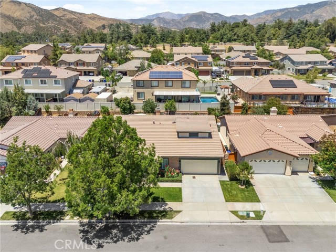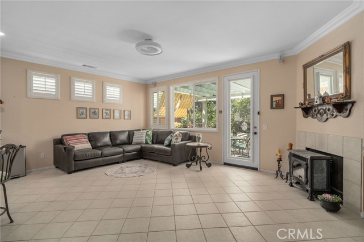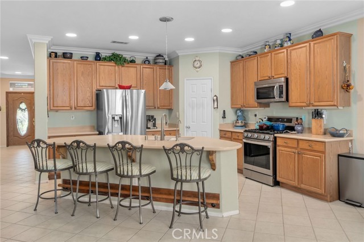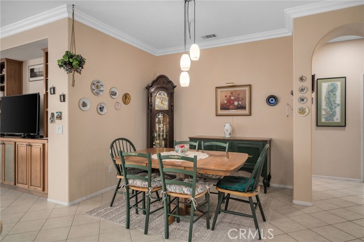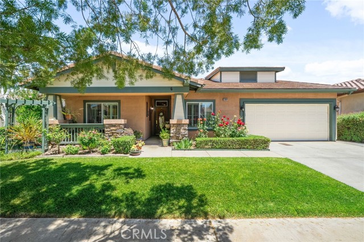11604 DEERFIELD DRIVE, YUCAIPA CA 92399
- 4 beds
- 3.00 baths
- 2,500 sq.ft.
- 6,000 sq.ft. lot
Property Description
Elegant Single-Level Home with 2 Executive Suites in Sought-After Chapman Heights. Welcome to this beautifully appointed 4-bedroom, 3-bathroom single-level residence nestled in the heart of the desirable Chapman Heights community. From the moment you arrive, the home's curb appeal makes a lasting impression, with a meticulously maintained front yard, lush landscaping, and a charming front porch that invites you to relax and enjoy the serenity of your surroundings. Step inside to soaring ceilings and a thoughtfully designed floor plan that balances comfort, function, and sophistication. Just off the entry, a private junior executive suite offers the ideal setup for in-law accommodations or multigenerational living, complete with its own en-suite bath. Continuing through the home, you'll find a versatile den—perfect as a home office, library, or secondary living area—before the layout opens to a stunning great room. The spacious living room features expansive windows that bathe the space in natural light, a cozy fireplace for cool evenings, and tranquil views of the lush backyard. The adjacent kitchen is a chef’s delight, boasting abundant cabinetry, a generous center island with breakfast counter, and ample prep space—ideal for entertaining or enjoying your morning coffee. Tucked away for maximum privacy, the main executive suite is a true retreat. This expansive sanctuary offers space for a sitting area, private access to the backyard, and a luxurious en-suite bath complete with dual vanities, a soaking tub, and a walk-in shower. Two additional well-appointed bedrooms and a full bathroom ensure ample space for family and guests, while a dedicated laundry room adds everyday convenience. Step outside to your own garden oasis. The backyard is a sanctuary of mature trees, vibrant plants, and a magical covered patio—perfect for alfresco dining or peaceful reflection. A dedicated garden area offers the opportunity to grow your own produce, while the lush lawn provides space for play and relaxation. The oversized two-car garage includes room for vehicles, golf carts, storage, and all your outdoor lifestyle needs. Enjoy the benefits of living close to Yucaipa Regional Park, Yucaipa Valley Golf Club, and top-rated schools—all within a vibrant and welcoming community. Don’t miss your opportunity to own this exceptional home that seamlessly blends style, function, and location. Schedule your private showing today and experience the charm of Chapman Heights living.
Listing Courtesy of KRYSTLE ROTH, KELLER WILLIAMS REALTY
Interior Features
Exterior Features
Use of this site means you agree to the Terms of Use
Based on information from California Regional Multiple Listing Service, Inc. as of July 9, 2025. This information is for your personal, non-commercial use and may not be used for any purpose other than to identify prospective properties you may be interested in purchasing. Display of MLS data is usually deemed reliable but is NOT guaranteed accurate by the MLS. Buyers are responsible for verifying the accuracy of all information and should investigate the data themselves or retain appropriate professionals. Information from sources other than the Listing Agent may have been included in the MLS data. Unless otherwise specified in writing, Broker/Agent has not and will not verify any information obtained from other sources. The Broker/Agent providing the information contained herein may or may not have been the Listing and/or Selling Agent.

