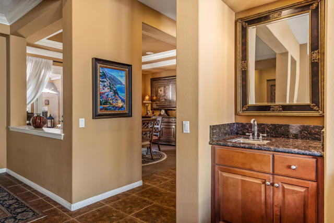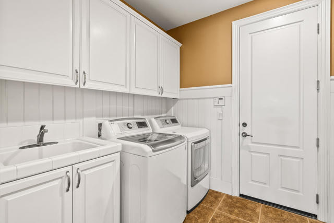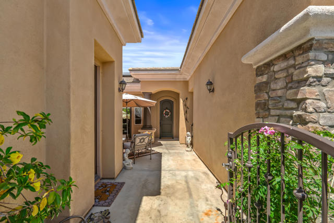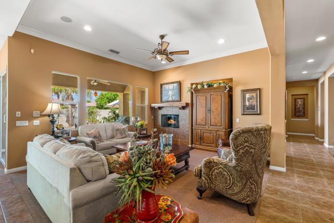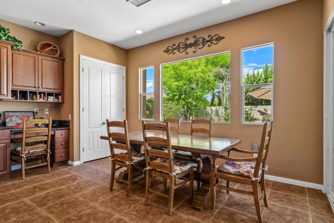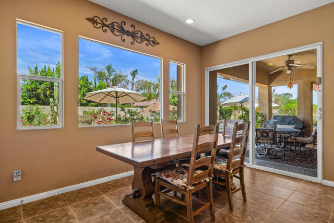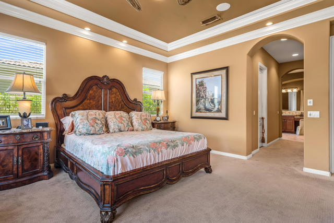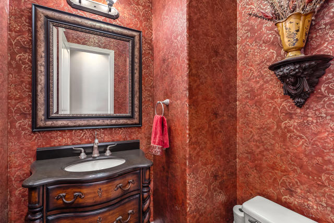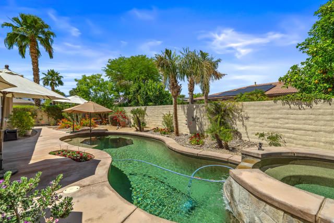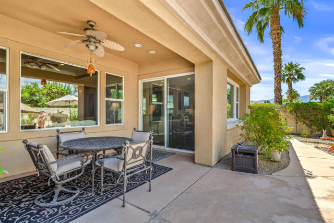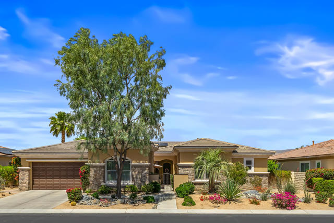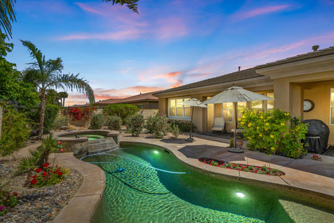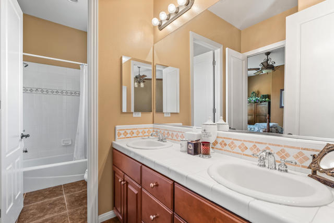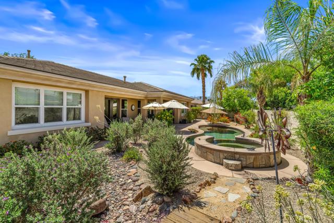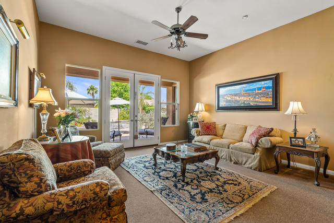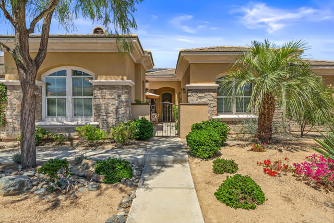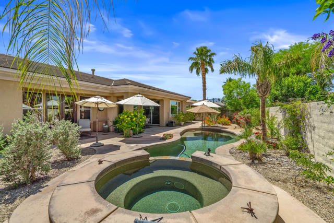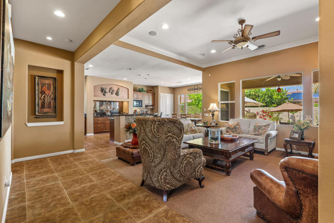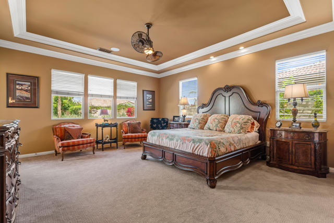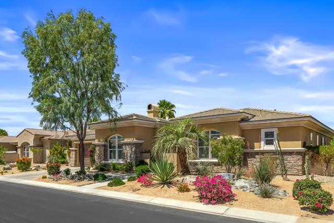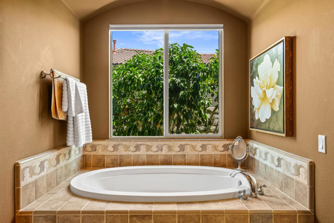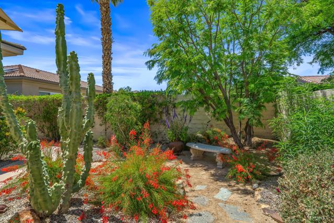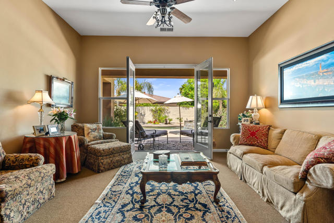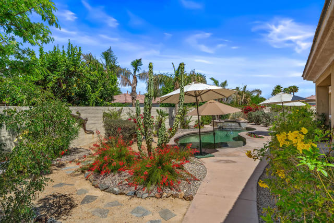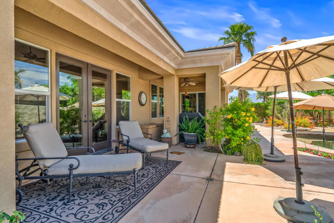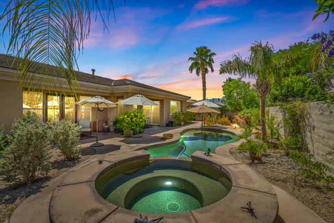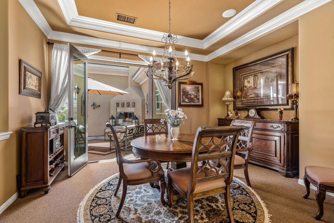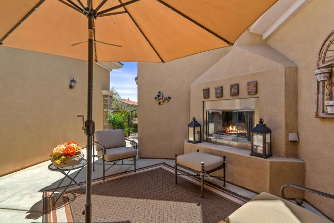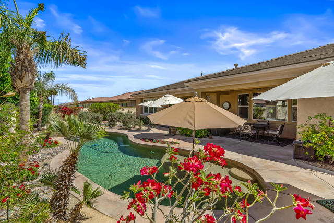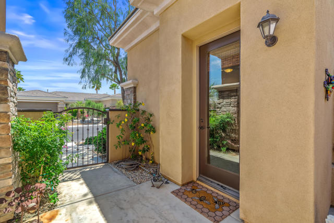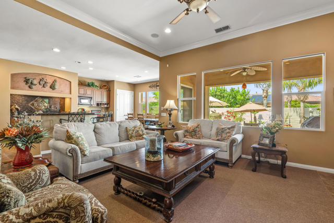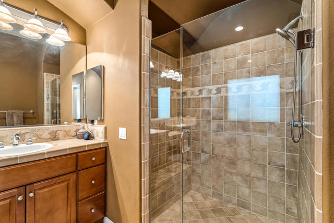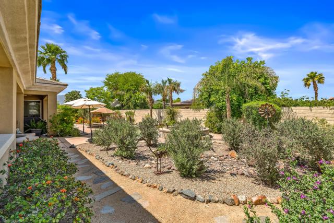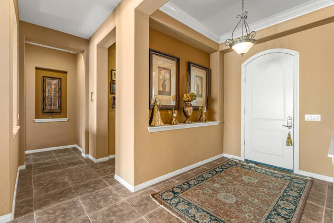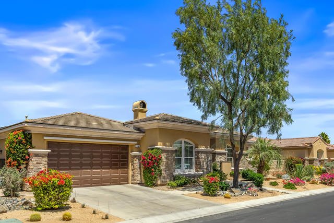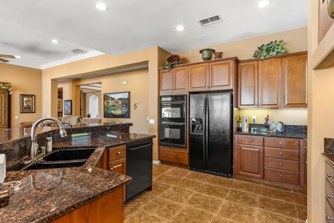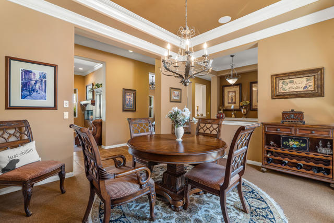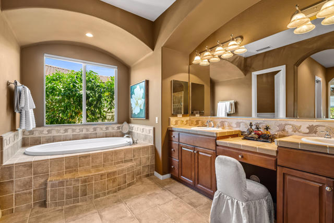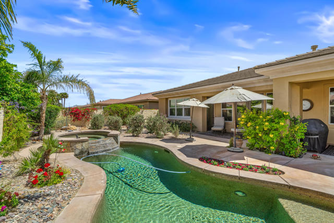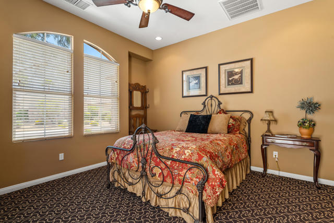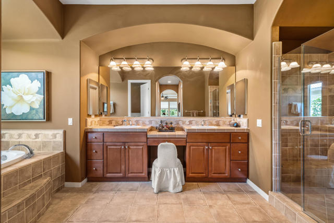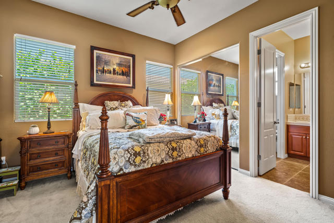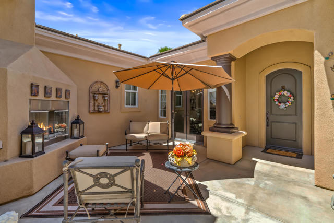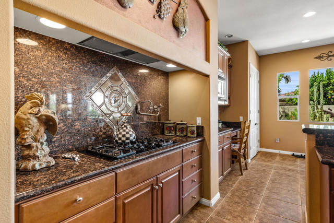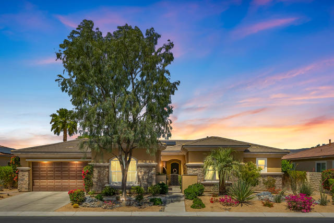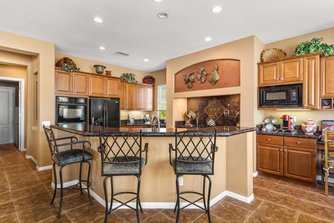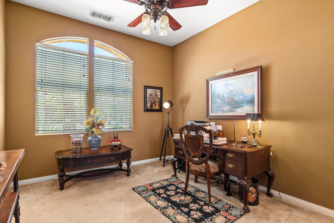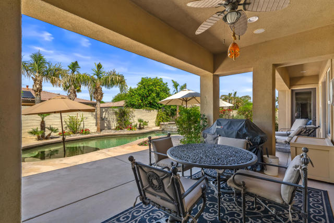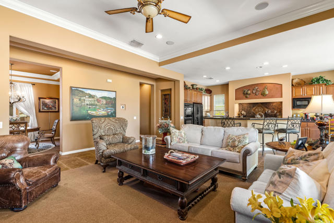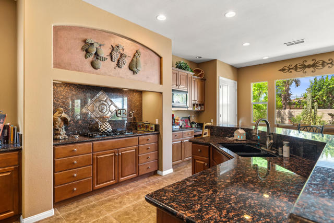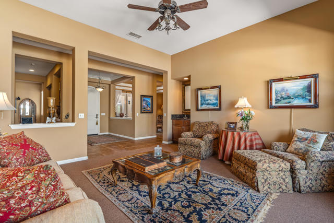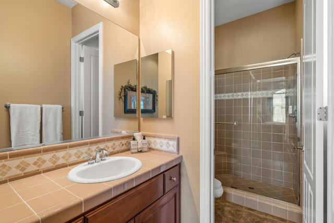116 TESORI DRIVE, PALM DESERT CA 92211
- 4 beds
- 3.25 baths
- 3,210 sq.ft.
- 10,454 sq.ft. lot
Property Description
GRAND TIMELESS ELEGANCE! Located in the gated community of Brenna at Capri in highly sought after Palm Desert. This fabulous 4 bedroom/4 bathroom home is ideally located close to Ronald Regan Elementary School and vibrant Freedom Park, home to public Pickle Ball Courts and Sports Fields. Enter from a richly landscaped front yard into a delightful courtyard with sitting area and custom stone fireplace. The generously sized detached Casita is the perfect spot to host guests or use as a private office. Enter the main house through an opulent Foyer and be greeted by an open Living Room featuring a wet bar, spotlights for artwork and French Doors that open to the alluring Pool/Spa area. The formal Dining Room is brilliantly appointed with French Doors the open to the Courtyard offering loads of natural light! The Family Room is warmed by a cozy fireplace and is open to the Kitchen and Breakfast Nook. The Gourmet Chef's Kitchen is an entertainer's DREAM! Boasting solid wood cabinetry, granite slab counter tops, dual ovens, 5 burner gas cook top, pot filler faucet, backsplash with artful copper inlay, pantry, large island with Breakfast Bar and eat-in Breakfast Nook! The masterful Primary Suite is a tranquil retreat with large sitting area, 2 walk in closets, dual vanities, stone shower with laser cut tile trim and soaking tub overlooking the citrus garden! Nicely separated are 2 Guest Bedrooms adjoined a Jack 'n Jill bathroom. The Backyard is adorned by stone walkways tucked into lush desertscape and citrus trees, completed by a pebble tec pool, raised spa with cascading waterfall! Fine finishes and quality upgrades are found here including double crown molding, wainscotting, surround sound speakers, solar system, custom closet design, security system and newer pool heater and pool pump! Not to be forgotten is the 3 car garage with custom cabinetry and work bench with direct home access! Lovingly and Meticulously maintained by the original owners, this is a TRUE find! ELEGANT COMFORT with the BEST in indoor/outdoor living!
Listing Courtesy of Michelle White, Bennion Deville Homes
Interior Features
Exterior Features
Use of this site means you agree to the Terms of Use
Based on information from California Regional Multiple Listing Service, Inc. as of July 1, 2025. This information is for your personal, non-commercial use and may not be used for any purpose other than to identify prospective properties you may be interested in purchasing. Display of MLS data is usually deemed reliable but is NOT guaranteed accurate by the MLS. Buyers are responsible for verifying the accuracy of all information and should investigate the data themselves or retain appropriate professionals. Information from sources other than the Listing Agent may have been included in the MLS data. Unless otherwise specified in writing, Broker/Agent has not and will not verify any information obtained from other sources. The Broker/Agent providing the information contained herein may or may not have been the Listing and/or Selling Agent.

