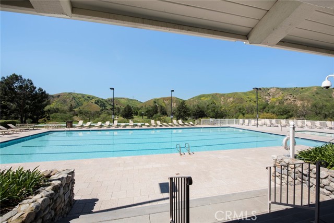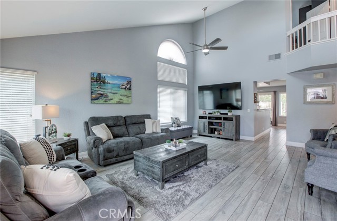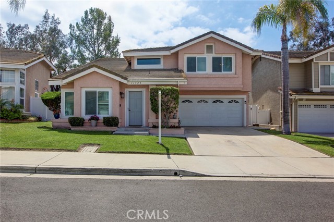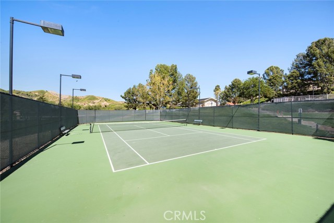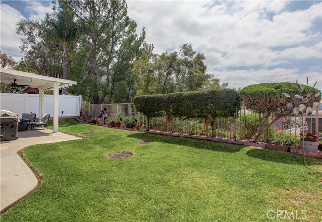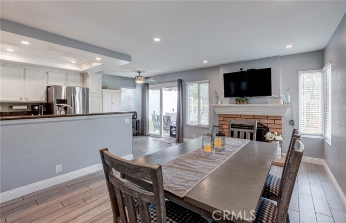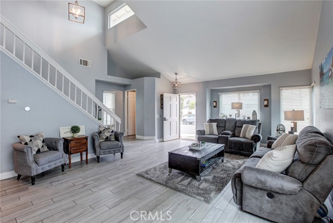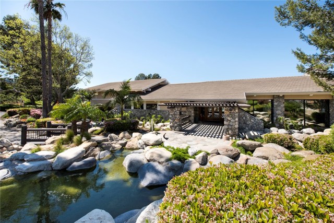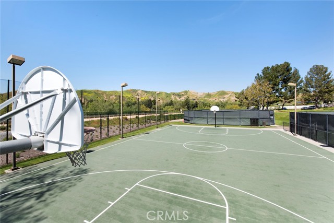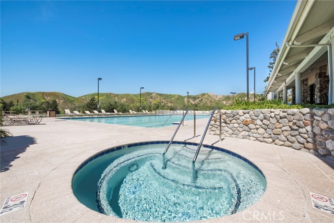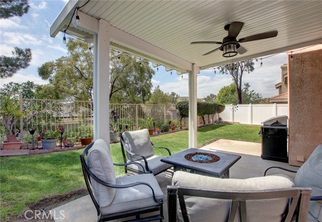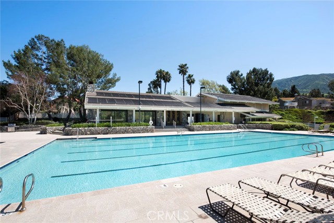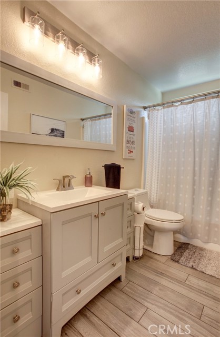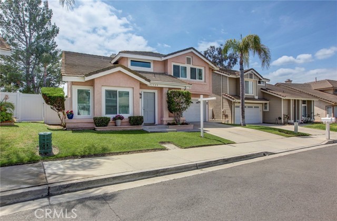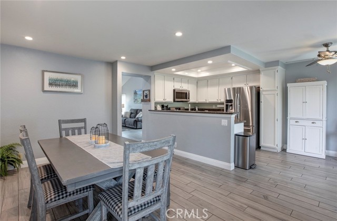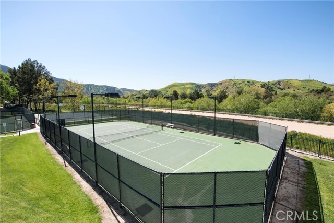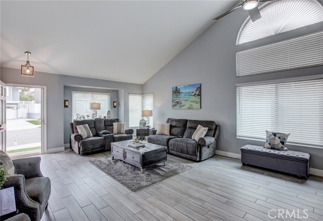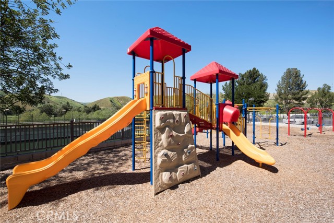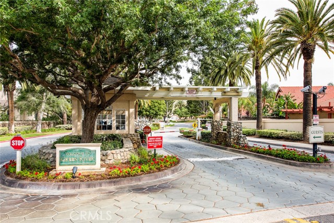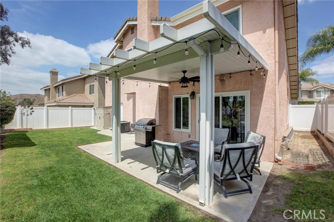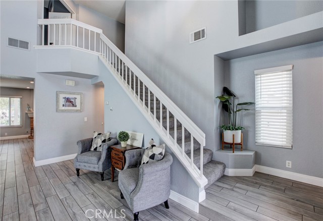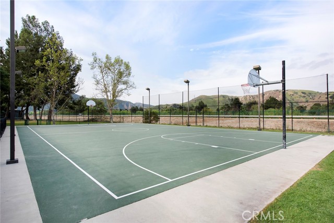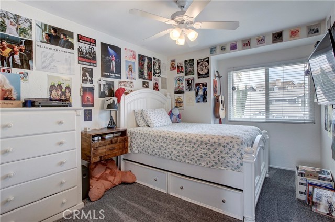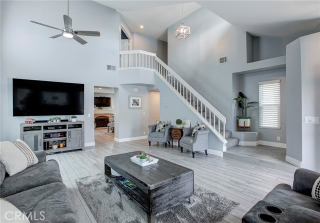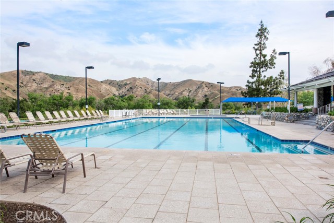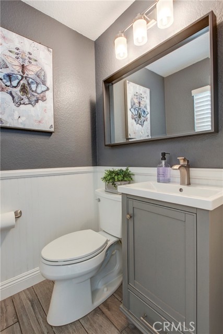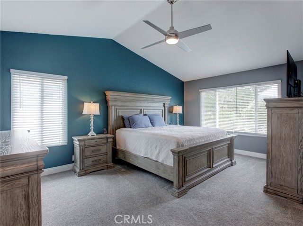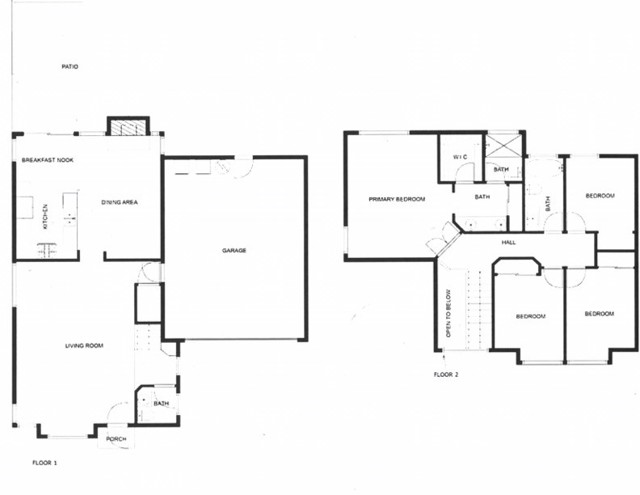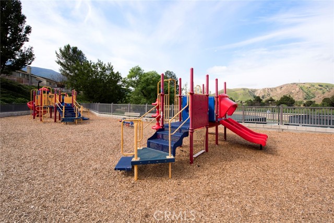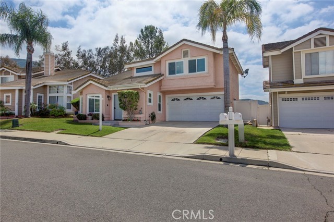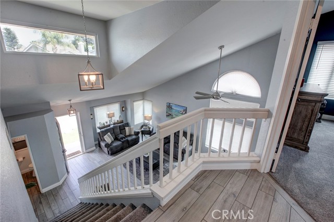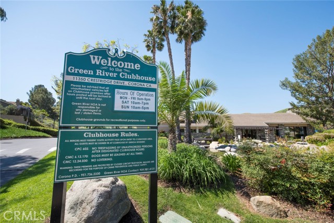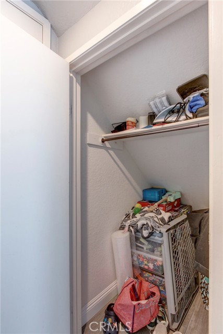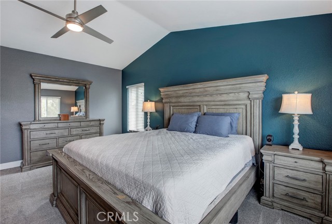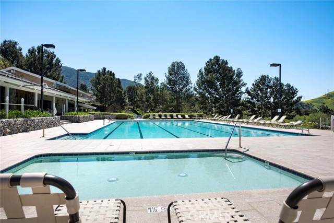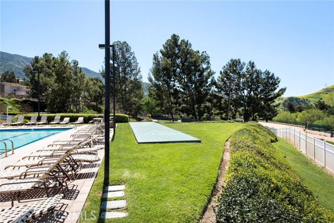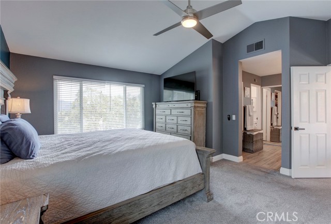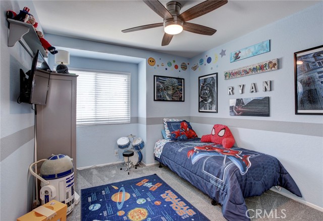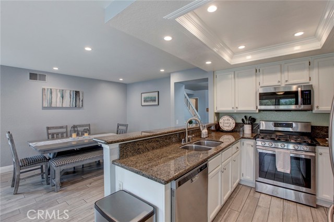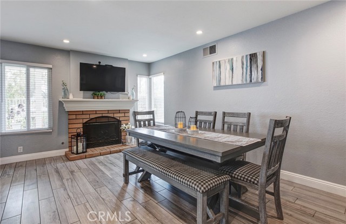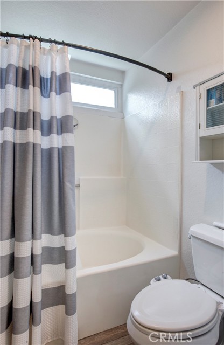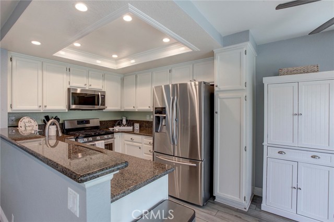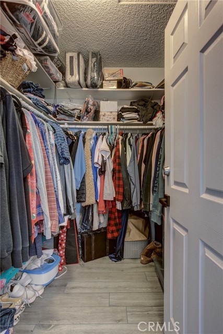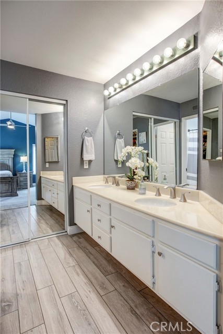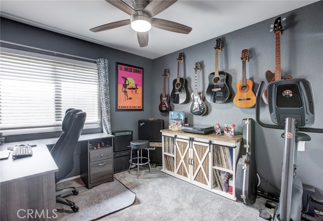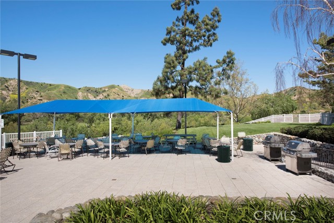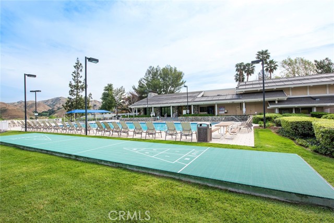11529 NORGATE CIRCLE, CORONA CA 92878
- 4 beds
- 2.50 baths
- 1,747 sq.ft.
- 4,356 sq.ft. lot
Property Description
Within the 24 hour GUARD GATED community of GREEN RIVER, this MOVE IN READY 4 BEDROOM, 3 BATH home, is located on a sought after internal street. As you enter the home into the expansive LIVING ROOM ( and DINING ROOM area if you so choose ) you will observe the high CATHEDRAL CEILINGS. To the right of the entry is a REMODELED HALF BATH located at the bottom of the stairway that houses a large storage closet under it & a door to the DIRECT ACCESS 2 CAR GARAGE. KITCHEN boasts expansive storage cabinetry with GRANITE COUNTERS & STAINLESS APPLIANCES including newer STOVE & BUILT IN MICROWAVE. OPEN FAMILY/DINING ROOM & KITCHEN boasts RECESSED LIGHTING & a cozy FIREPLACE with a slider to the backyard. Extend your indoor living outside in any weather as you entertain your family & friends from your own backyard oasis that includes an expansive newer VINYL PATIO COVER with CEILING FANLIGHT over your patio which is located next to a large GRASSY AREA for children & pets to safely enjoy your private backyard oasis. At the top of the stairs is the EXPANSIVE PRIMARY BEDROOM with HIGH CATHEDRAL CEILING, closet with sliding MIRRORED DOORS & a SEPARATE WALK IN CLOSET. The PRIMARY BATH has RECESSED LIGHTING, DUAL SINKS in a long vanity counter, & an OVERSIZED OVAL TUB with SHOWER. Another 3 SECONDARY BEDROOMS, a REMODELED FULL HALL GUEST BATH with TILE FLOORING, & a large LINEN CLOSET at the end of the upstairs hallway, completes the second story level. WINDOW BLINDS cover the updated DUAL PANE VINYL WINDOWS throughout & WOOD LOOK PLANK TILE FLOORING is found on the first floor. Other amenities include CEILING FAN LIGHTS in all bedrooms, living room, & kitchen, newer DOOR HANDLES, RING DOORBELL, NEST SMART THERMOSTAT, WYZE SMART SPRINKLER CONTROL, NEW WATER HEATER, newer LIGHT FIXTURES on PORCH, PATIO, ENTRY & STAIRS, RAIN GUTTERS, GARAGE features a SINK, STORAGE SHELVES & WORK BENCH. Enjoy RESORT STYLE LIVING while using the amenities at the ASSOCIATION COMMUNITY COMPLEX that boasts a CLUBHOUSE with FITNESS CENTER & RACKET BALL COURTS, an Olympic size POOL, KIDS POOL, BBQ PICNIC AREA, SPA, TENNIS COURTS & PICKLE BALL COURT, gated DOG PARK, gated CHILDREN'S PARK & much more.
Listing Courtesy of Carol Kellison, Century 21 Affiliated
Interior Features
Exterior Features
Use of this site means you agree to the Terms of Use
Based on information from California Regional Multiple Listing Service, Inc. as of April 30, 2025. This information is for your personal, non-commercial use and may not be used for any purpose other than to identify prospective properties you may be interested in purchasing. Display of MLS data is usually deemed reliable but is NOT guaranteed accurate by the MLS. Buyers are responsible for verifying the accuracy of all information and should investigate the data themselves or retain appropriate professionals. Information from sources other than the Listing Agent may have been included in the MLS data. Unless otherwise specified in writing, Broker/Agent has not and will not verify any information obtained from other sources. The Broker/Agent providing the information contained herein may or may not have been the Listing and/or Selling Agent.

