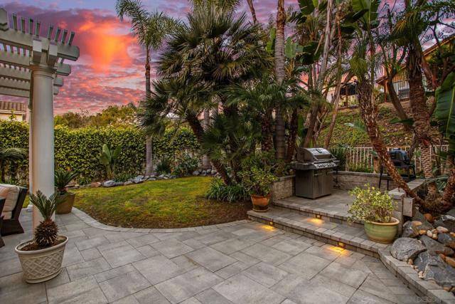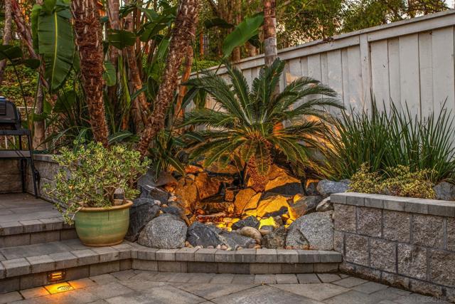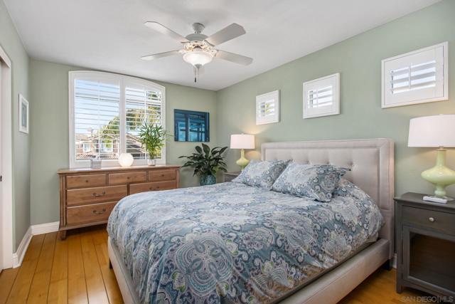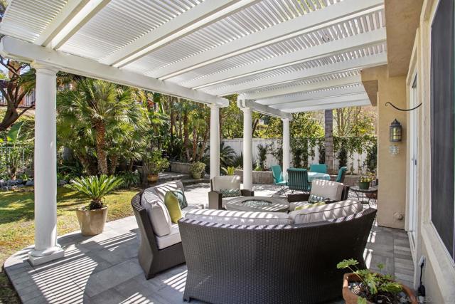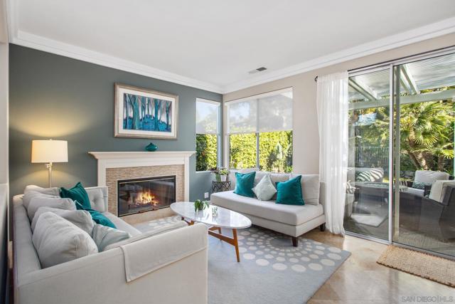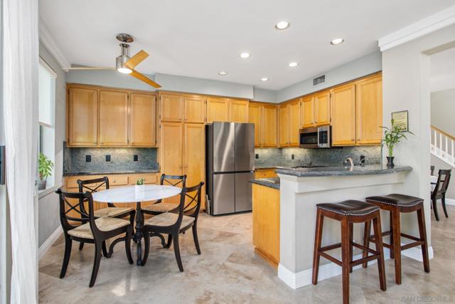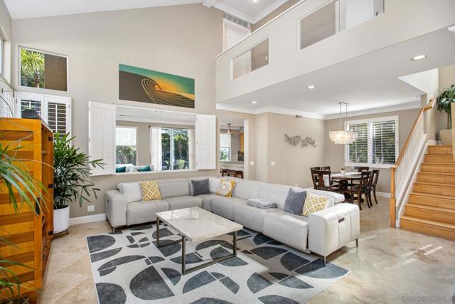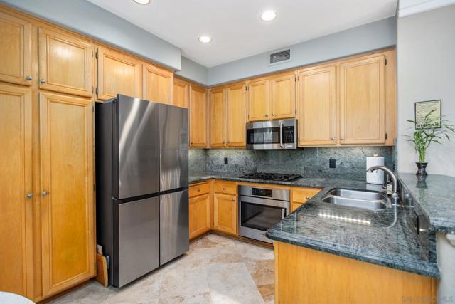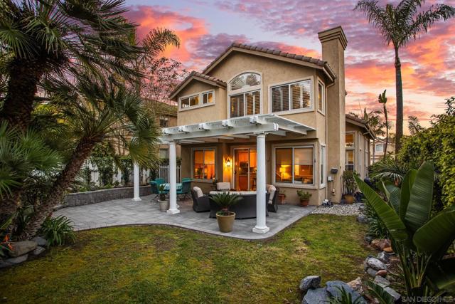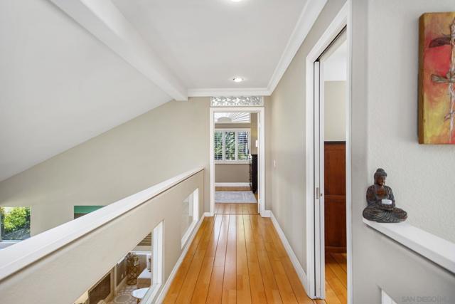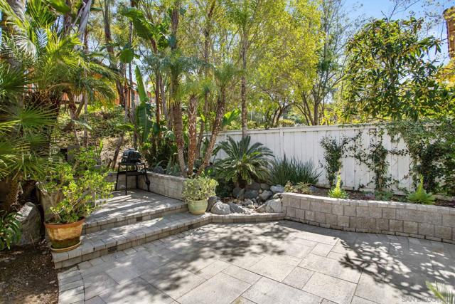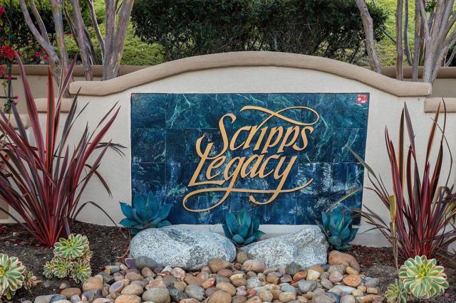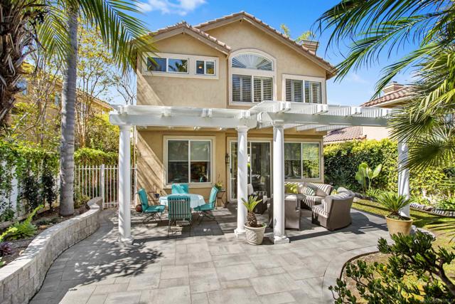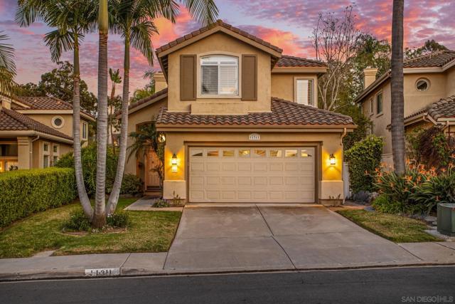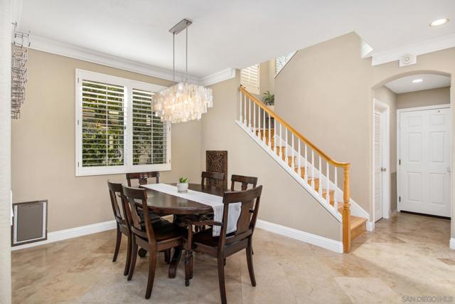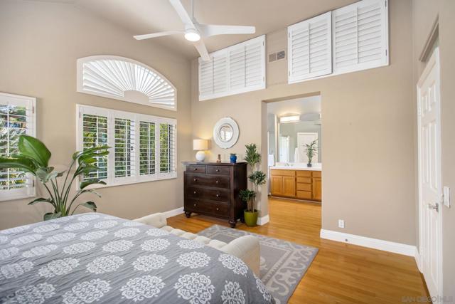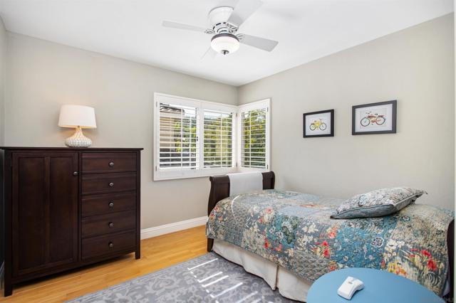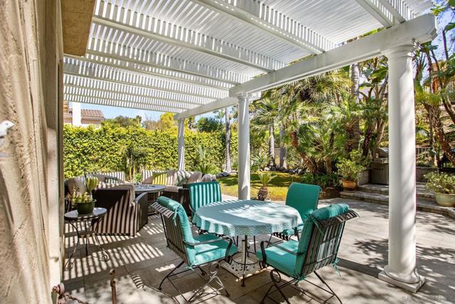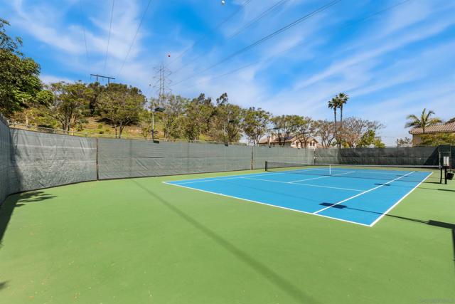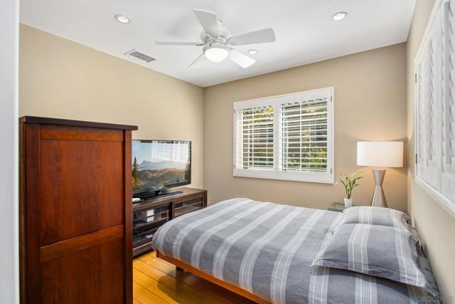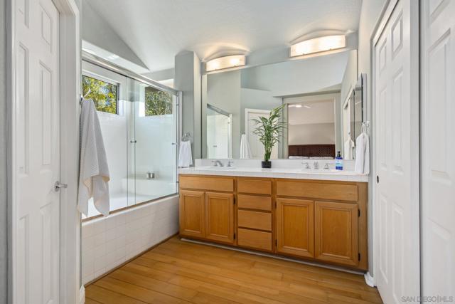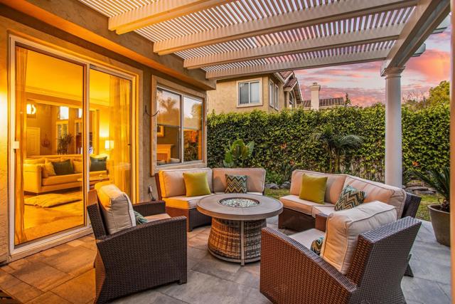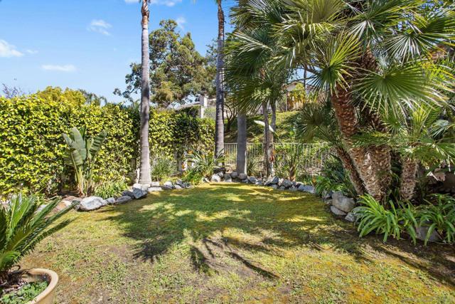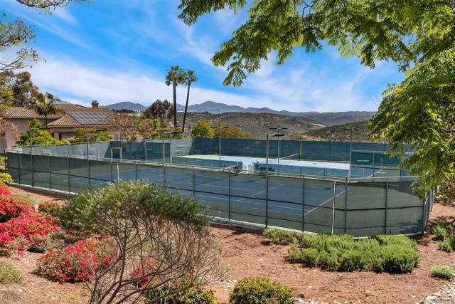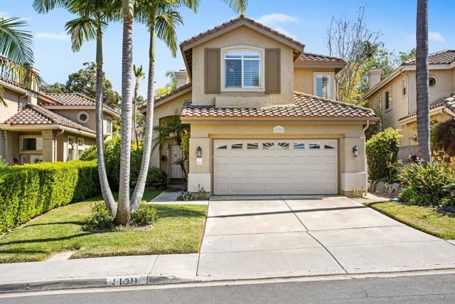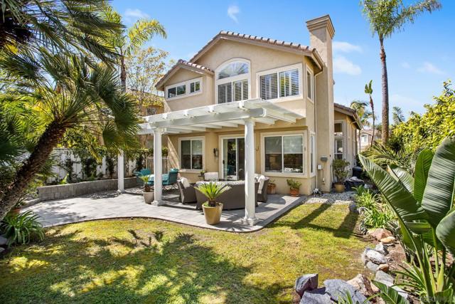11311 LEGACY CANYON PL, SAN DIEGO CA 92131
- 3 beds
- 2.50 baths
- 1,998 sq.ft.
- 6,590 sq.ft. lot
Property Description
Nestled on a quiet cul-de-sac in prestigious Scripps Ranch, this beautiful move-in ready home offers the perfect blend of comfort, style, and functionality. A striking double-door entry welcomes you inside, where soaring two-story ceilings in the living room and shuttered windows throughout create a bright, elegant atmosphere. Light and airy visual flow is enhanced by an opening in the wall between the living and family rooms—adorned with shutters—and see-through cutouts along the second-floor catwalk, allowing natural light to move freely throughout the space. The large, open kitchen is a dream for any home chef, featuring an abundance of cabinetry for all your culinary essentials, sleek granite countertops and backsplash, stainless steel appliances, and a gas cooktop. Travel up the stairs and note the stunning beechwood flooring on the staircase steps and throughout the second floor. All bedrooms are located upstairs, including a spacious primary suite that offers a peaceful retreat. An optional fourth bedroom provides versatile space perfect for a home office, guest room, or playroom, easily adapting to your lifestyle. Throughout the home, breezy paint tones evoke a comforting coastal vibe that feels both relaxing and refined. Meander outside to an oversized backyard with mature tropical landscaping, a soothing waterfall and a covered patio—ideal for entertaining or simply enjoying the serene surroundings. Additional highlights include a two-car attached garage with epoxy flooring, EV Car Charger and built-in storage, water softener, low HOA fees, and access to community tennis courts, all with the added bonus of NO MELLO ROOS. Located in a sought-after neighborhood with award-winning schools, this home truly has it all.
Listing Courtesy of Greg Goodell, Redfin Corporation
Interior Features
Use of this site means you agree to the Terms of Use
Based on information from California Regional Multiple Listing Service, Inc. as of June 9, 2025. This information is for your personal, non-commercial use and may not be used for any purpose other than to identify prospective properties you may be interested in purchasing. Display of MLS data is usually deemed reliable but is NOT guaranteed accurate by the MLS. Buyers are responsible for verifying the accuracy of all information and should investigate the data themselves or retain appropriate professionals. Information from sources other than the Listing Agent may have been included in the MLS data. Unless otherwise specified in writing, Broker/Agent has not and will not verify any information obtained from other sources. The Broker/Agent providing the information contained herein may or may not have been the Listing and/or Selling Agent.

