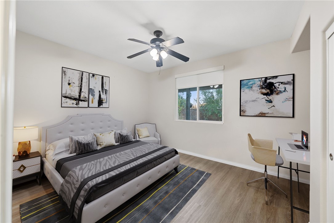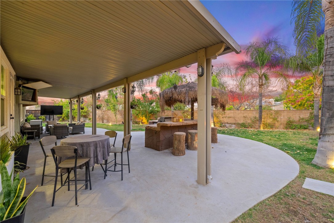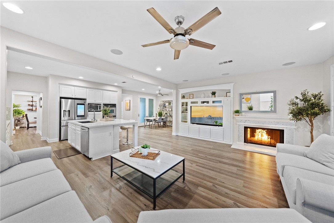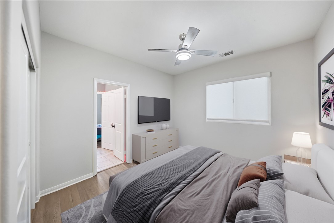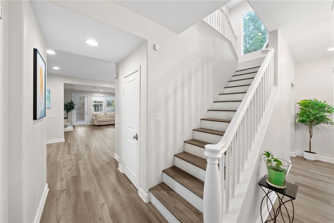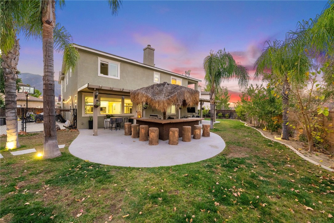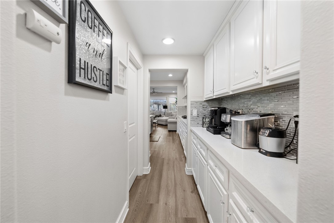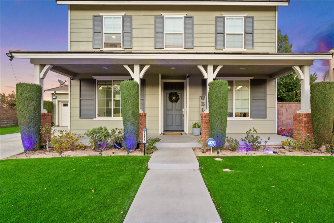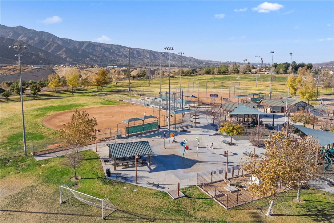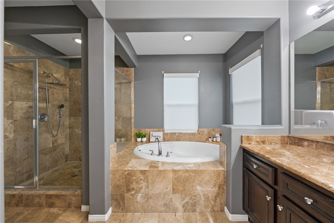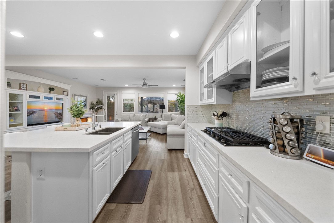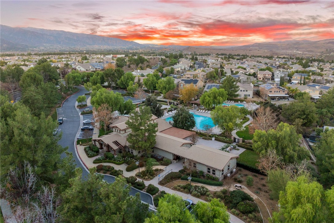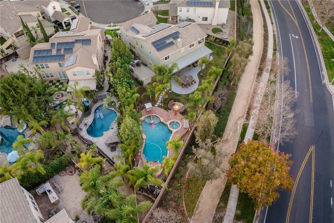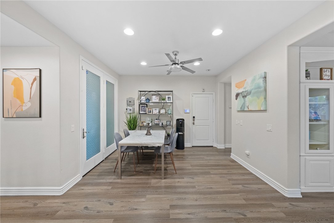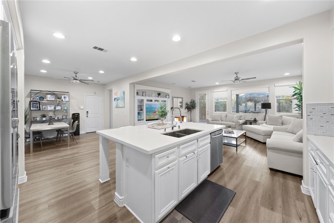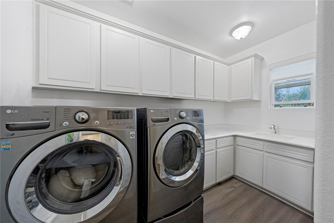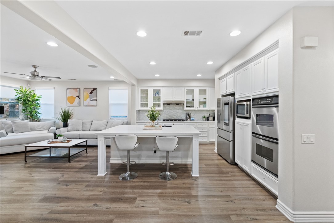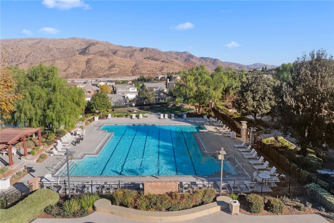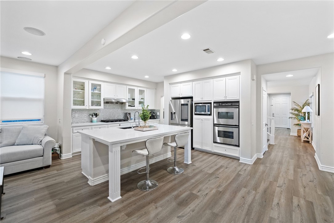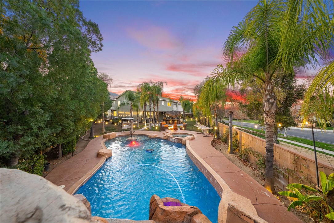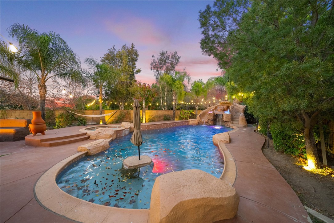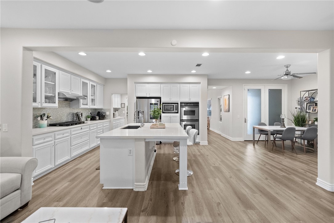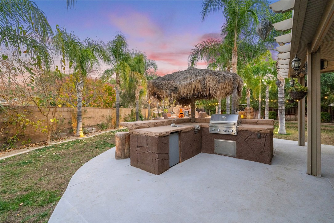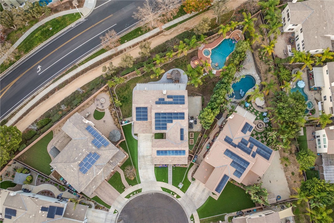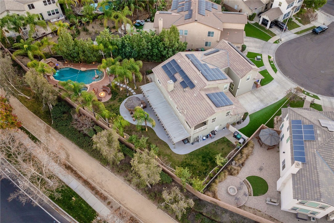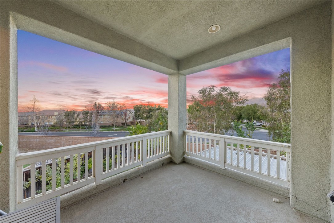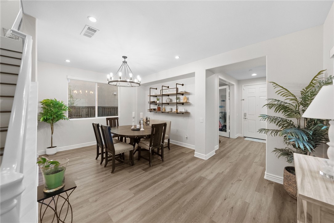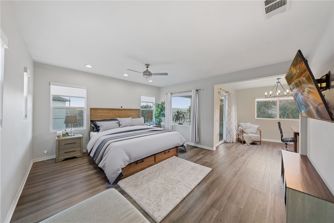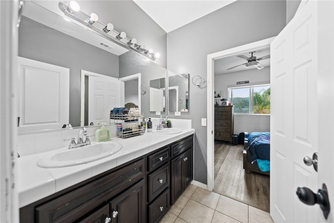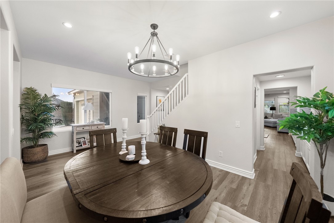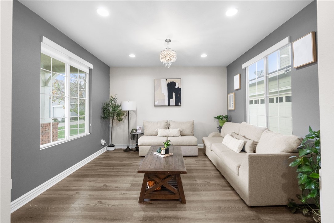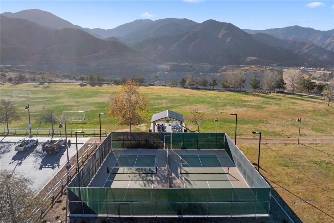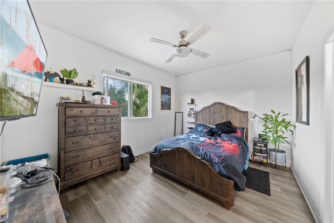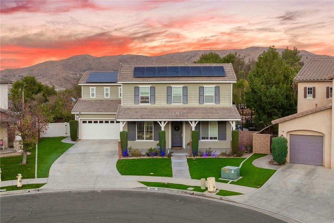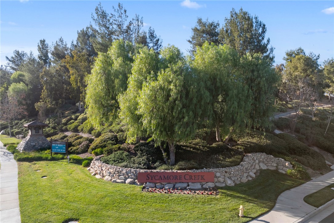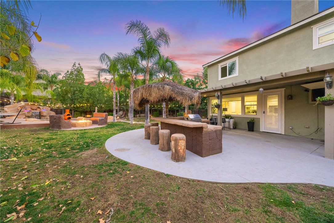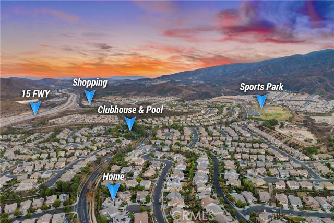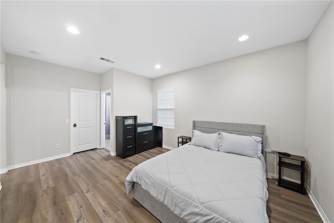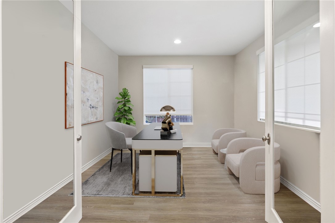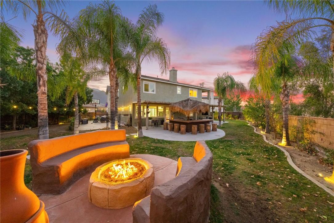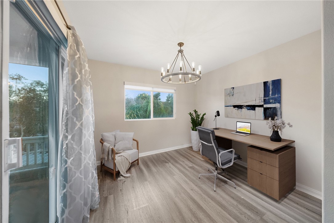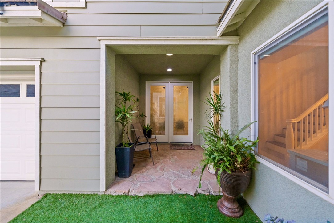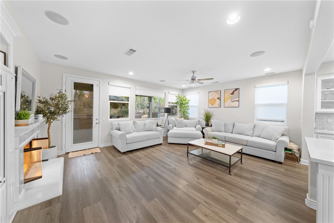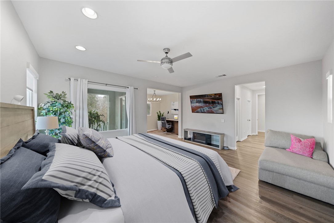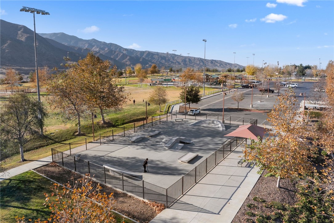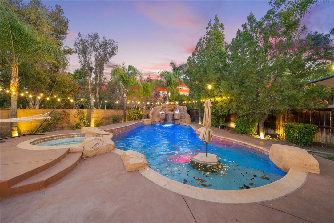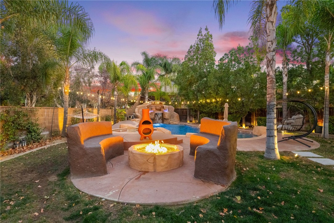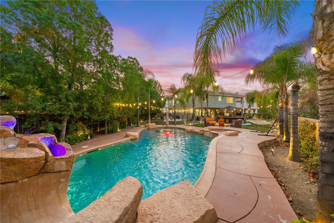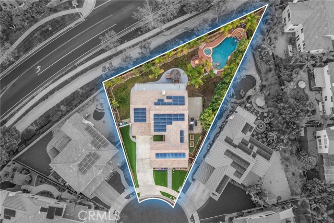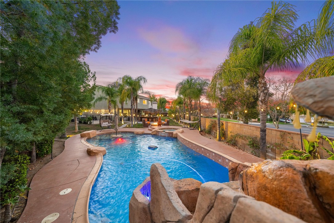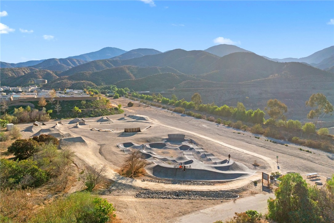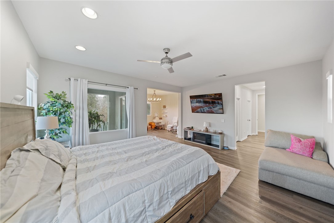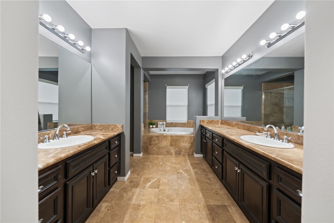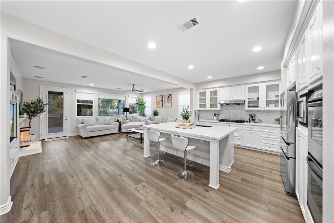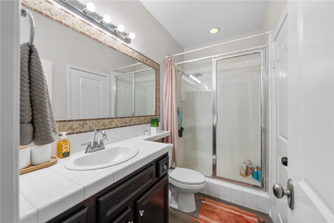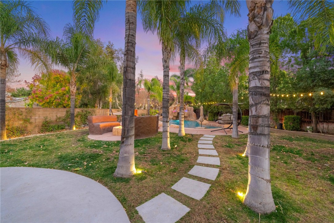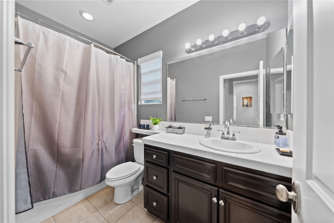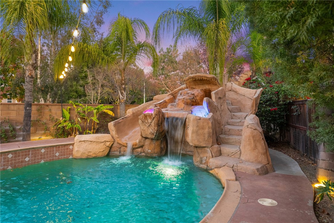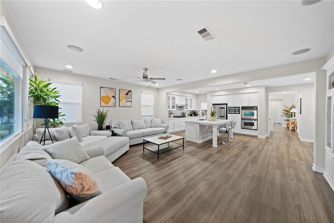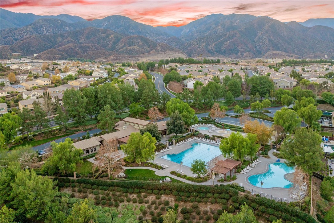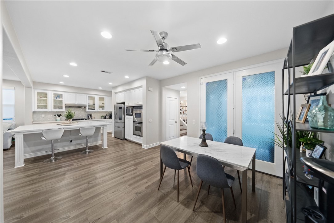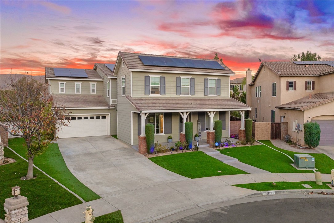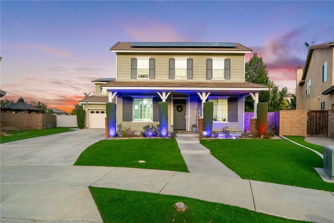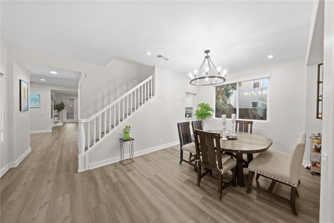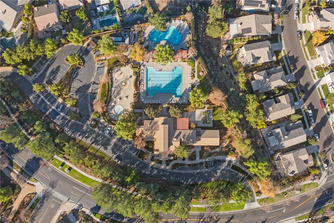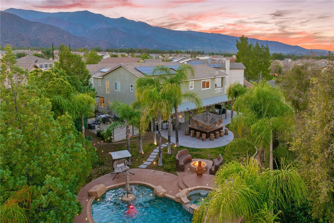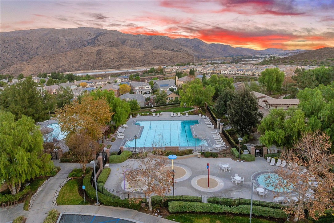11119 IRIS COURT, CORONA CA 92883
- 5 beds
- 4.00 baths
- 3,931 sq.ft.
- 13,504 sq.ft. lot
Property Description
Welcome to your dream home in Sycamore Creek, where luxury and adventure seamlessly come together! Tucked away on a serene cul-de-sac, this breathtaking 5-bedroom, 4-bathroom estate spans nearly 4,000 sq. ft. of refined elegance and comfort. Upon entering, natural light floods the open-concept floor plan, highlighting the luxurious vinyl plank flooring and sophisticated design throughout. The formal living room, private office, and expansive family room with a custom entertainment center provide the ideal spaces for both relaxation and entertaining. The gourmet kitchen is every chef’s fantasy, featuring a grand island, gleaming quartz countertops, double ovens, and a spacious walk-in pantry. Upstairs, two master suites await your discovery. The primary suite offers a private balcony, a spa-inspired bathroom, and a generous walk-in closet, while the second master is perfect for guests or could serve as an entertaining game room. Additionally, the home features a Jack-and-Jill suite and a well-placed laundry room for convenience. Step outside to your personal backyard oasis, complete with a rock pool, spa, waterfall, and slide. Unwind under the covered patio with built-in amenities or challenge friends to a game of hoops on your private basketball court. With smart home capabilities, fully paid-off solar panels, and eco-friendly upgrades, this home is designed with both luxury and sustainability in mind. Sycamore Creek offers unparalleled resort-style amenities, including an Olympic-length pool, clubhouse, parks, pickleball courts, and more. This rare opportunity to own a slice of paradise is one you won’t want to miss!
Listing Courtesy of Vanessa Villa, First Team Real Estate
Interior Features
Exterior Features
Use of this site means you agree to the Terms of Use
Based on information from California Regional Multiple Listing Service, Inc. as of July 8, 2025. This information is for your personal, non-commercial use and may not be used for any purpose other than to identify prospective properties you may be interested in purchasing. Display of MLS data is usually deemed reliable but is NOT guaranteed accurate by the MLS. Buyers are responsible for verifying the accuracy of all information and should investigate the data themselves or retain appropriate professionals. Information from sources other than the Listing Agent may have been included in the MLS data. Unless otherwise specified in writing, Broker/Agent has not and will not verify any information obtained from other sources. The Broker/Agent providing the information contained herein may or may not have been the Listing and/or Selling Agent.

