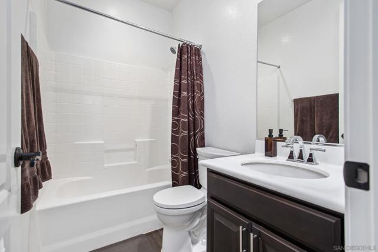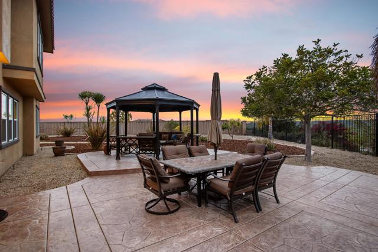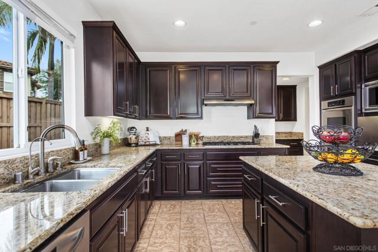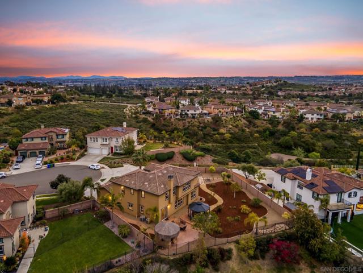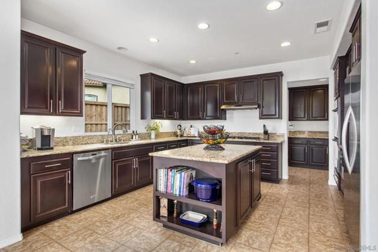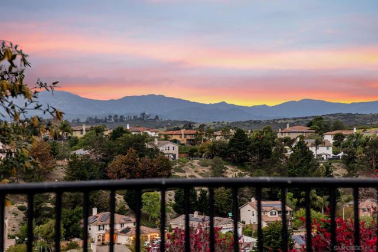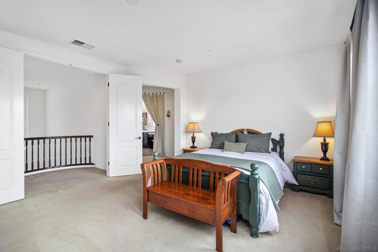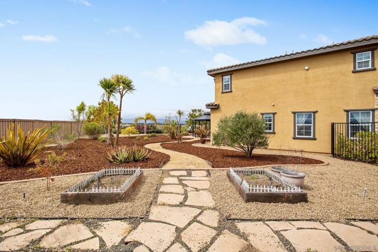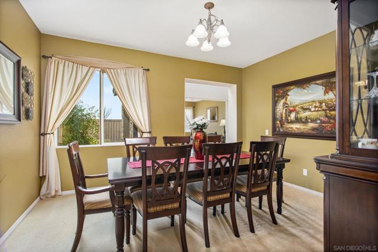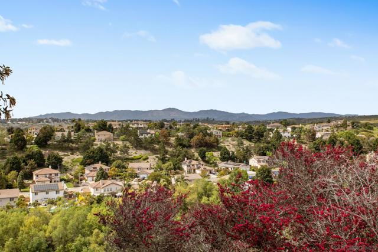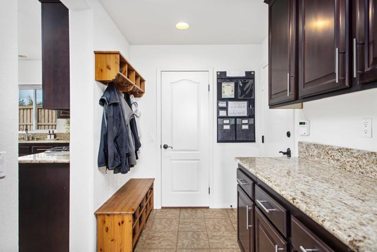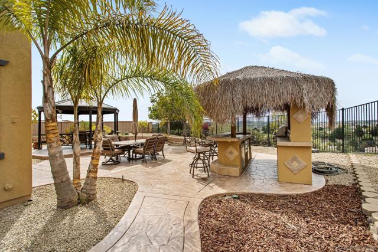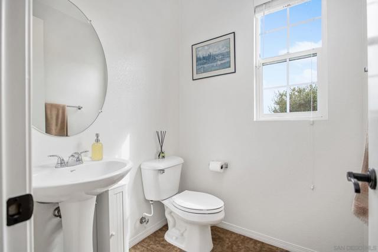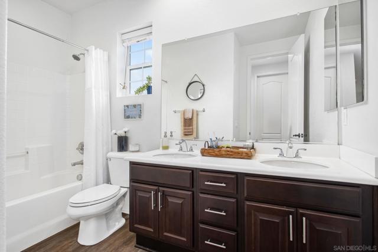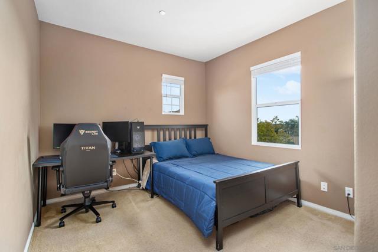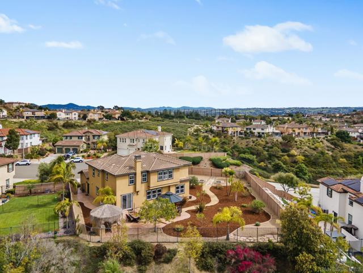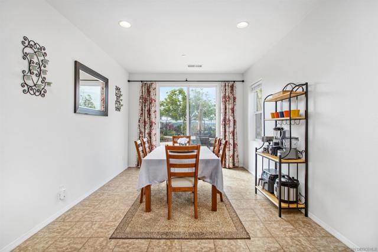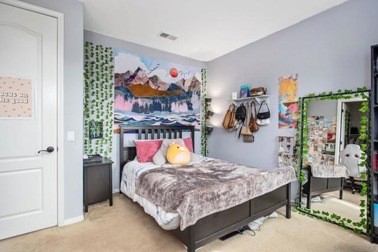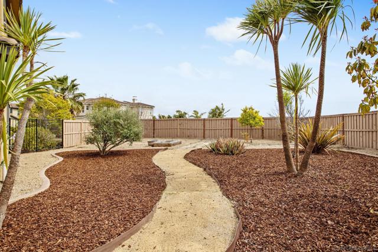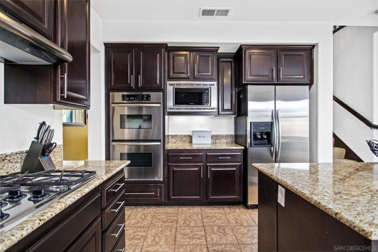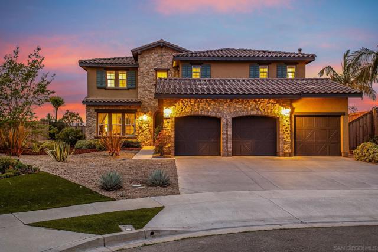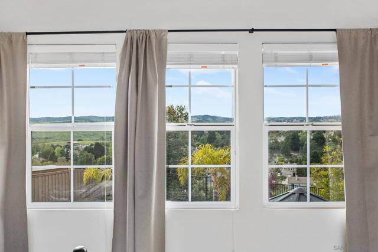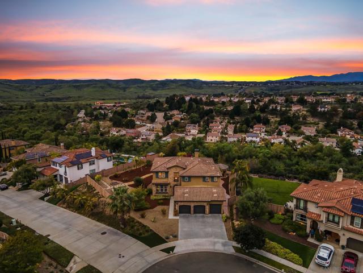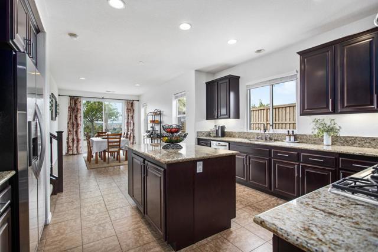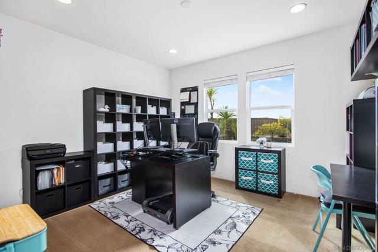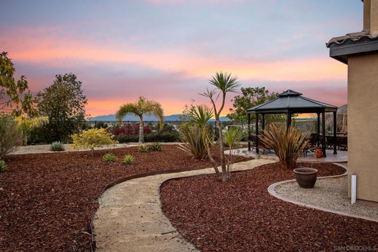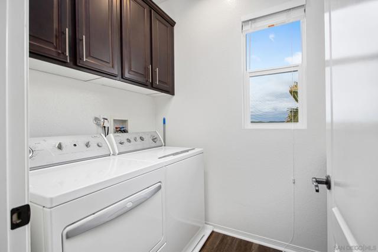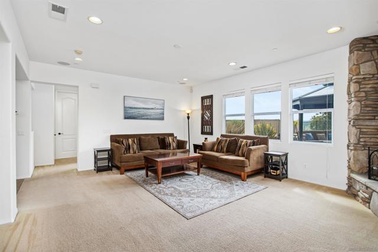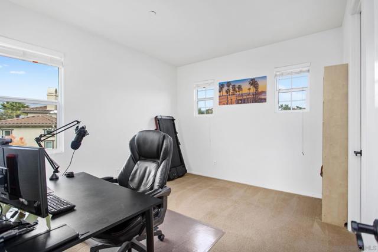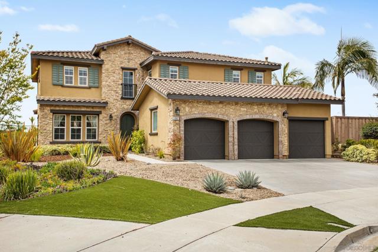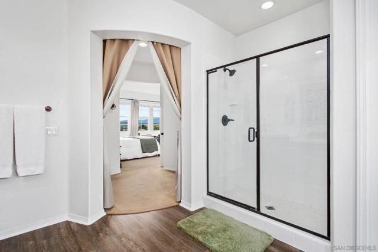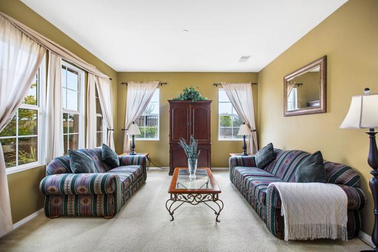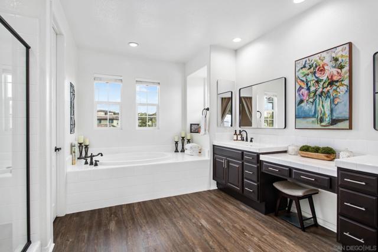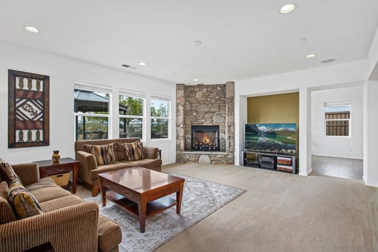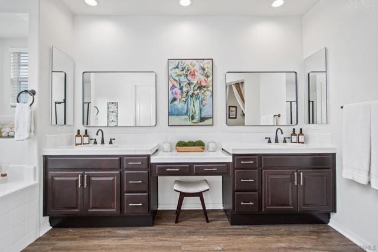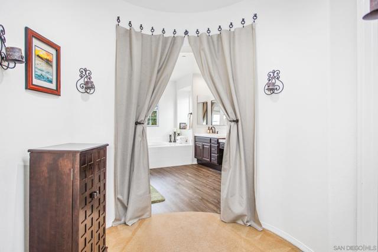1082 STRAIGHTAWAY CT, OCEANSIDE CA 92057
- 4 beds
- 3.50 baths
- 3,356 sq.ft.
- 12,750 sq.ft. lot
Property Description
Nestled at the end of a serene cul-de-sac on an expansive premium lot, this impressive newer residence offers a rare combination of privacy, generous space, and upscale living—all with no Mello Roos fees. From the backyard, take in panoramic views of Oceanside’s rolling hills and vibrant sunsets, with no rear neighbors to disrupt your peace—an ideal setting for relaxation and seclusion. Elegantly designed for both comfort and practicality, the home boasts a versatile layout featuring both formal living and cozy family rooms. A full bedroom and convenient half bath are located on the main floor, while the family room showcases a striking stone fireplace and built-in surround sound system—perfect for cozy evenings or movie nights. The chef’s kitchen is a true culinary retreat, equipped with abundant cabinetry, extensive counter space, a central island, a Butler’s Pantry, a walk-in pantry, and a gas cooktop—ideal for those who love to cook and entertain. Upstairs, retreat to the spacious primary suite, complete with a walk-in closet and spa-style bath—your personal haven. Each of the secondary upstairs bedrooms also features walk-in closets, ensuring plenty of storage and organization. Beyond the doors lies an entertainer’s paradise: multiple outdoor living areas include a palapa-covered BBQ station with a plumbed-in Jenn-Air grill, dual outdoor refrigerators, bar seating, a stylish pergola, open patio space, and meandering garden paths surrounded by mature fruit trees and raised garden beds—all effortlessly maintained by an underground irrigation system. There's even ample room to add a custom pool or personalize the space to create your dream backyard retreat. Additional upgrades include dual-zone central heating and air, soaring 9-foot ceilings throughout, a dramatic two-story foyer, radiant barrier roofing for energy efficiency, a built-in fire sprinkler system, and a spacious 3-car garage. With room to grow and endless features for luxury living and entertaining, this home is a true gem.
Listing Courtesy of Cheree Bray, Redfin Corporation
Interior Features
Exterior Features
Use of this site means you agree to the Terms of Use
Based on information from California Regional Multiple Listing Service, Inc. as of June 30, 2025. This information is for your personal, non-commercial use and may not be used for any purpose other than to identify prospective properties you may be interested in purchasing. Display of MLS data is usually deemed reliable but is NOT guaranteed accurate by the MLS. Buyers are responsible for verifying the accuracy of all information and should investigate the data themselves or retain appropriate professionals. Information from sources other than the Listing Agent may have been included in the MLS data. Unless otherwise specified in writing, Broker/Agent has not and will not verify any information obtained from other sources. The Broker/Agent providing the information contained herein may or may not have been the Listing and/or Selling Agent.

