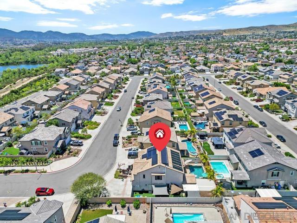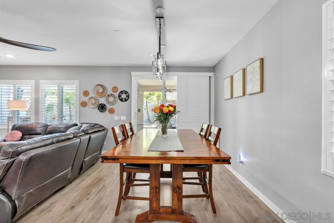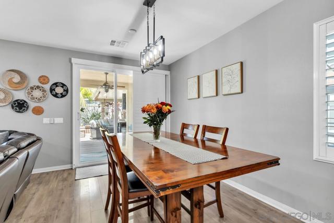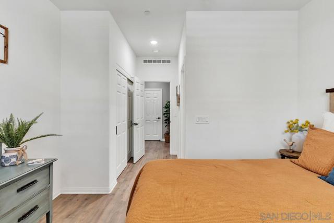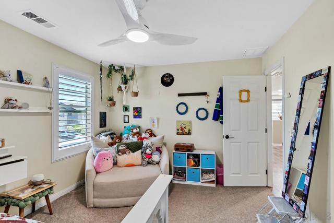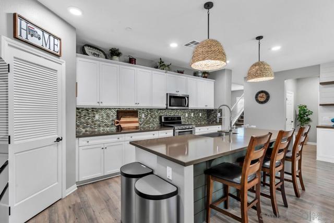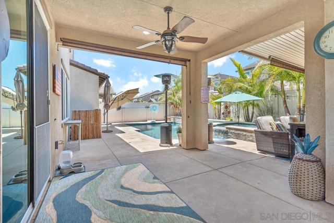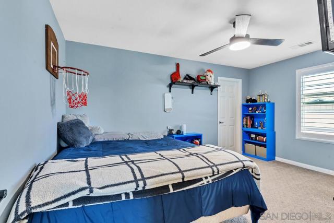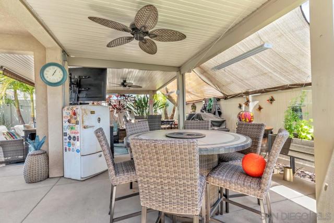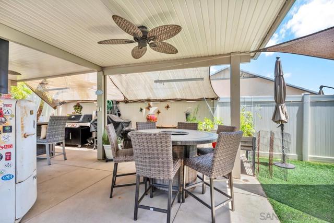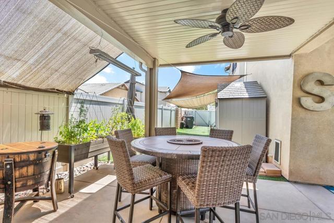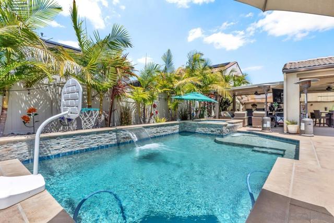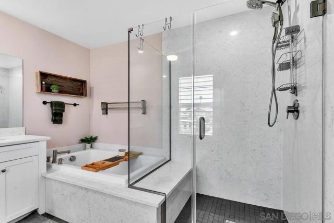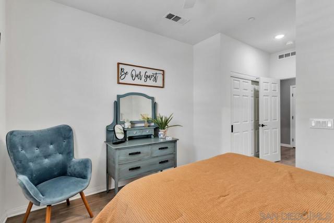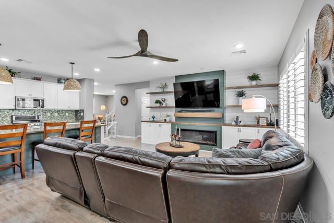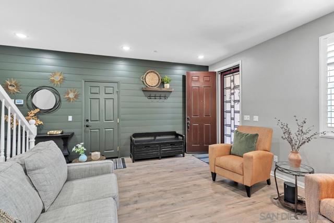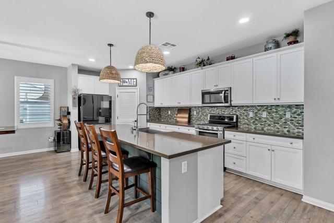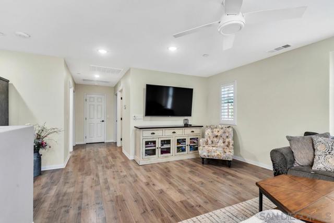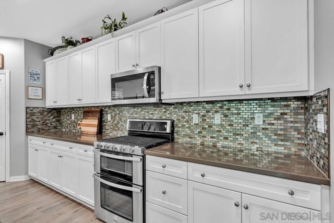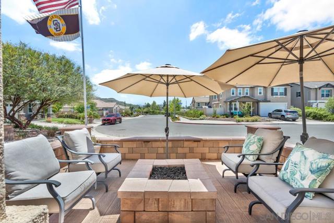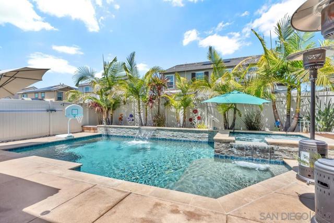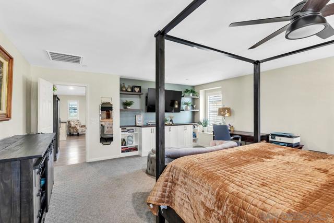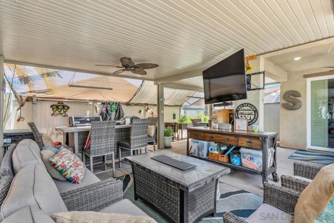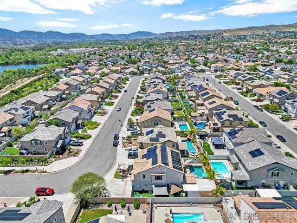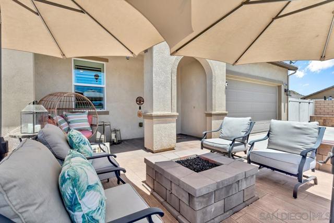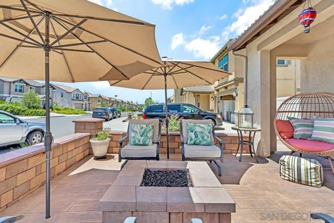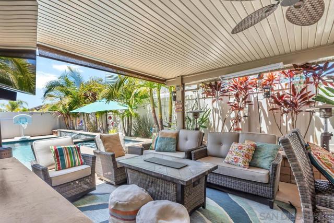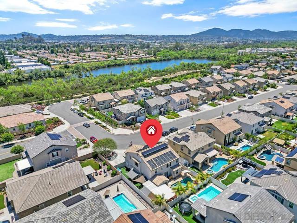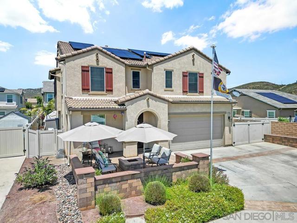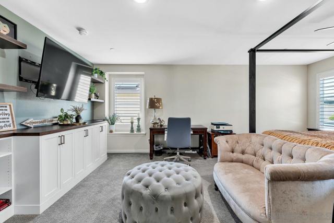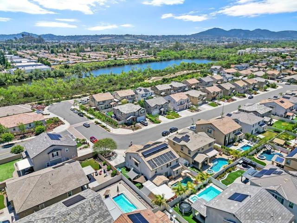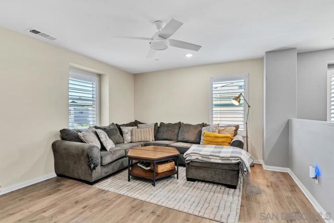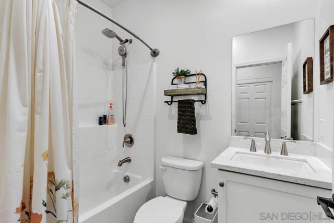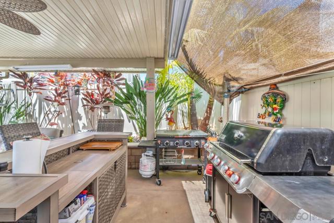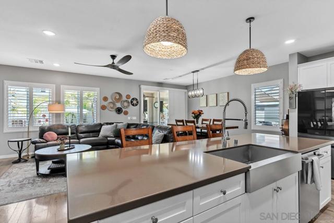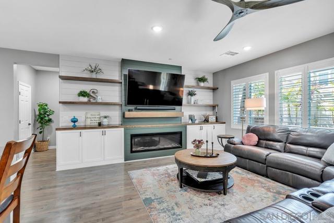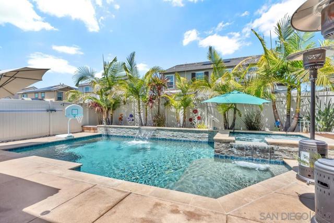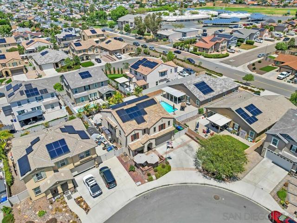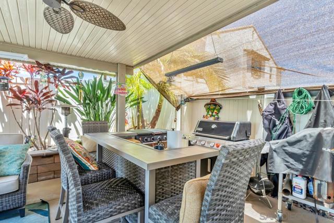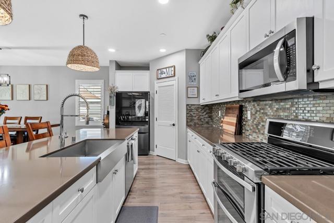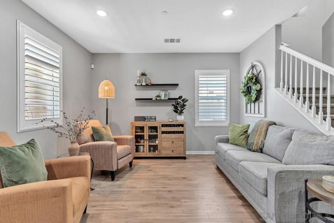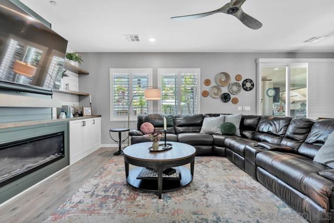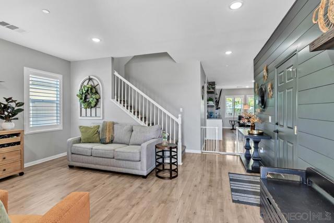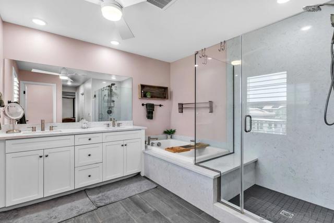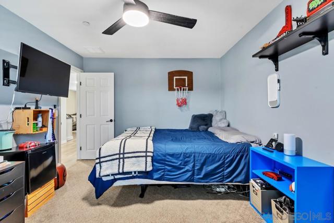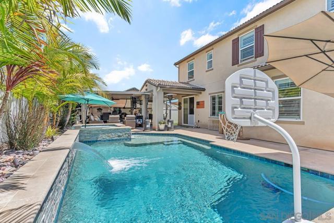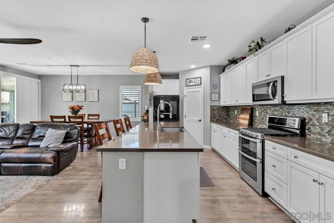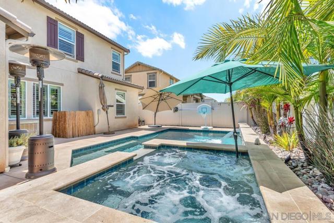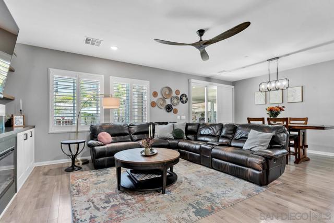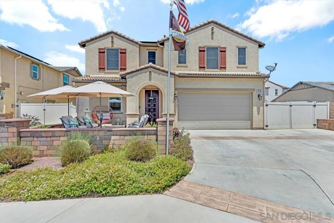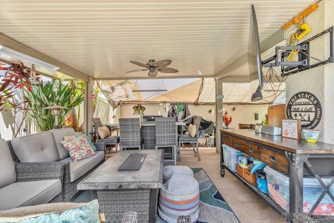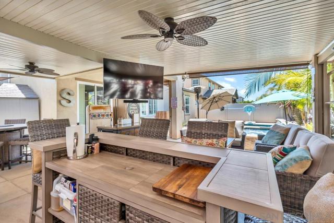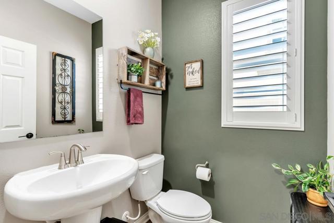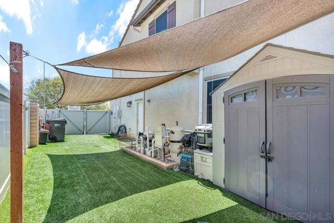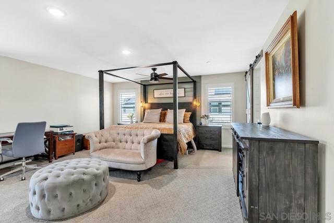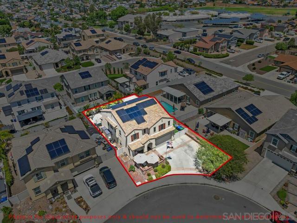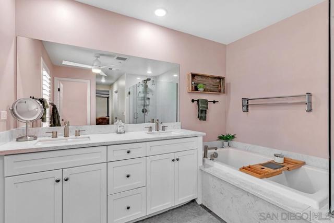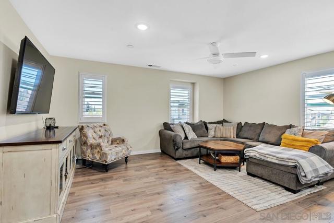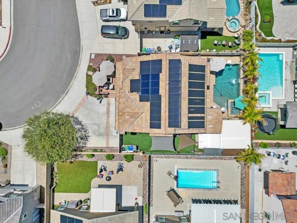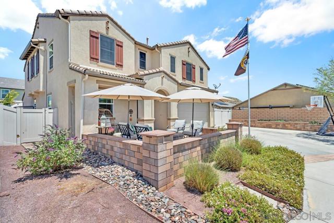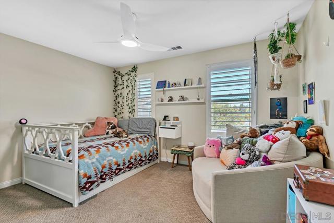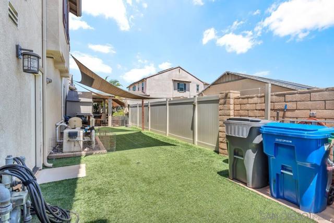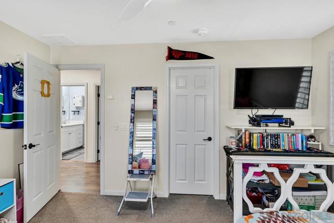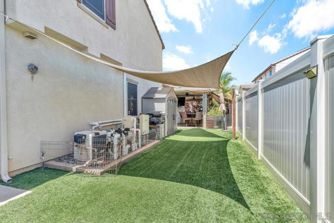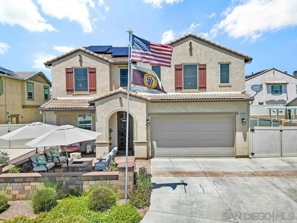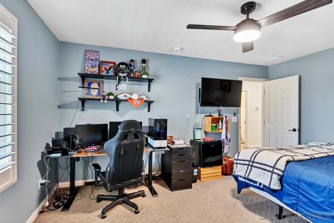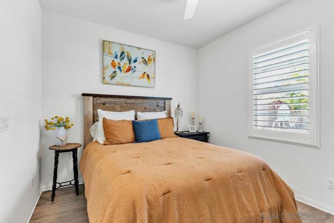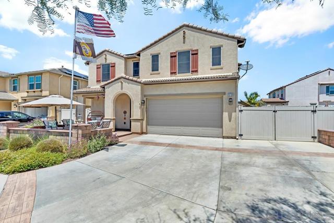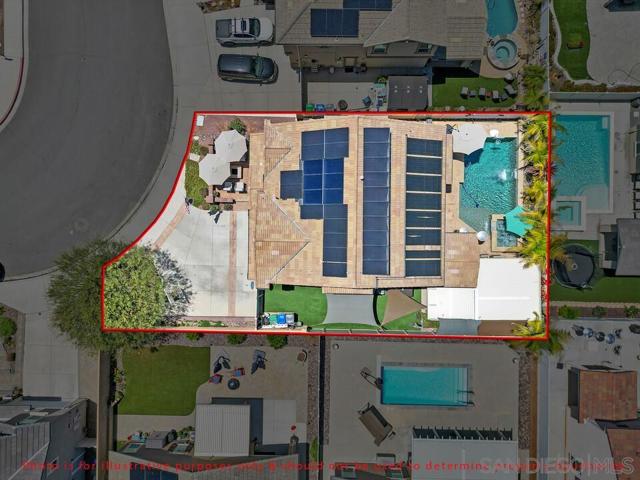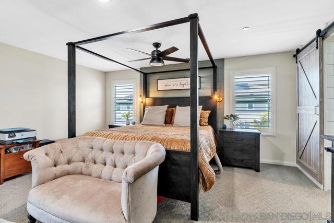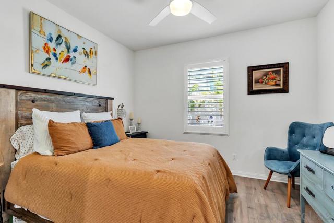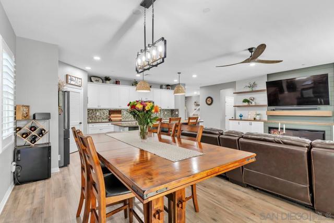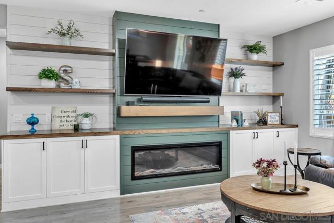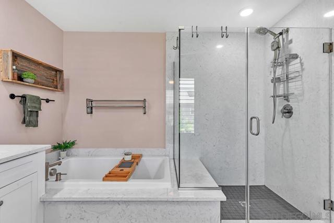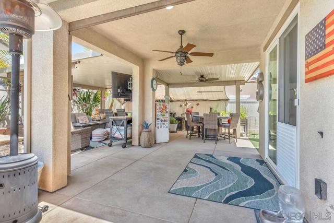10700 SPRING CREEK DR, SANTEE CA 92071
- 4 beds
- 3.50 baths
- 2,850 sq.ft.
Property Description
Welcome to this stunning 4-bedroom, 4-bathroom home offering 2,850 sq ft of thoughtfully designed living space, perfectly blending luxury, functionality, and energy efficiency. Situated on a beautifully landscaped lot, this home is packed with high-end upgrades and must-have amenities. Starting with 28 paid solar panels and custom built-ins. Step inside to find a chef’s kitchen featuring sleek finishes, an oversized walk-in pantry, and premium appliances—ideal for everyday living and entertaining. All bathrooms are fully upgraded with custom cabinetry and designer fixtures, while custom built-ins throughout the home provide added style and convenience. The spacious loft offers a versatile space for a media room, office, or play area. The luxurious primary suite includes a large bedroom, spa-like ensuite, and an upgraded walk-in closet. Outside, enjoy your own private paradise with a sparkling pool and spa, a BBQ area, and lush landscaping in both the front and back yards. Whether you’re hosting guests or enjoying a quiet evening, this backyard delivers the ultimate outdoor living experience. Additional highlights include: Paid solar with 28 panels for energy efficiency Whole house fan for added comfort EverLight system for permanent, customizable exterior lighting Custom built-ins for organization and style Fully finished garage with garage screen This home truly has it all—modern upgrades, curb appeal, and energy-smart features. Move-in ready and meticulously maintained, it's the perfect place to call home. Welcome to this stunning 4-bedroom, 4-bathroom home offering 2,850 sq ft of thoughtfully designed living space, perfectly blending luxury, functionality, and energy efficiency. Situated on a beautifully landscaped lot, this home is packed with high-end upgrades and must-have amenities. Step inside to find a chef’s kitchen featuring sleek finishes, an oversized walk-in pantry, and premium appliances—ideal for everyday living and entertaining. All bathrooms are fully upgraded with custom cabinetry and designer fixtures, while custom built-ins throughout the home provide added style and convenience. The spacious loft offers a versatile space for a media room, office, or play area. The luxurious primary suite includes a large bedroom, spa-like ensuite, and an upgraded walk-in closet. Outside, enjoy your own private paradise with a sparkling pool and spa, a BBQ area, and lush landscaping in both the front and back yards. Whether you’re hosting guests or enjoying a quiet evening, this backyard delivers the ultimate outdoor living experience. Additional highlights include: Paid solar with 28 panels for energy efficiency Whole house fan for added comfort EverLight system for permanent, customizable exterior lighting Custom built-ins for organization and style Fully finished garage with garage screen This home truly has it all—modern upgrades, curb appeal, and energy-smart features. Move-in ready and meticulously maintained, it's the perfect place to call home.
Listing Courtesy of Marsi Sampson, Mission Realty Group
Interior Features
Exterior Features
Use of this site means you agree to the Terms of Use
Based on information from California Regional Multiple Listing Service, Inc. as of July 9, 2025. This information is for your personal, non-commercial use and may not be used for any purpose other than to identify prospective properties you may be interested in purchasing. Display of MLS data is usually deemed reliable but is NOT guaranteed accurate by the MLS. Buyers are responsible for verifying the accuracy of all information and should investigate the data themselves or retain appropriate professionals. Information from sources other than the Listing Agent may have been included in the MLS data. Unless otherwise specified in writing, Broker/Agent has not and will not verify any information obtained from other sources. The Broker/Agent providing the information contained herein may or may not have been the Listing and/or Selling Agent.

