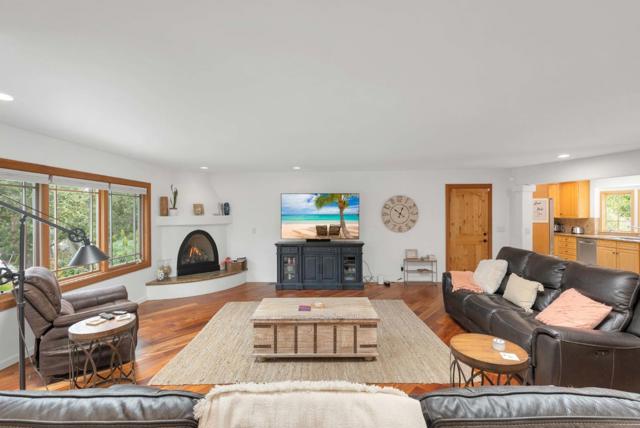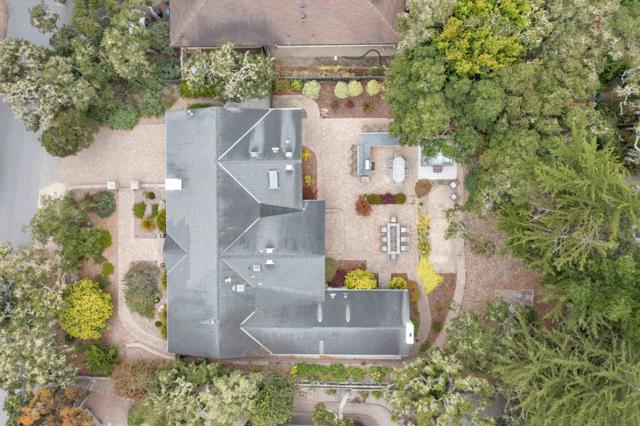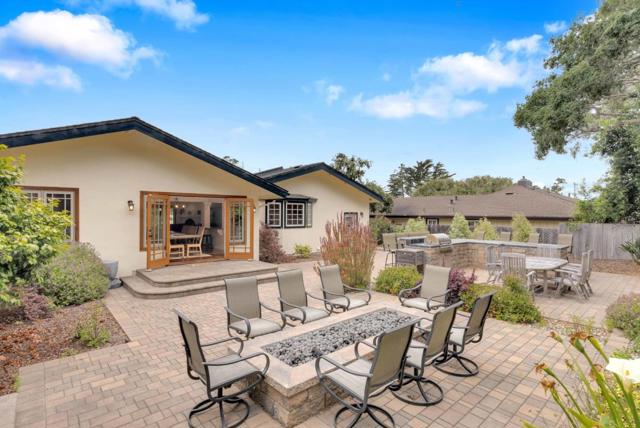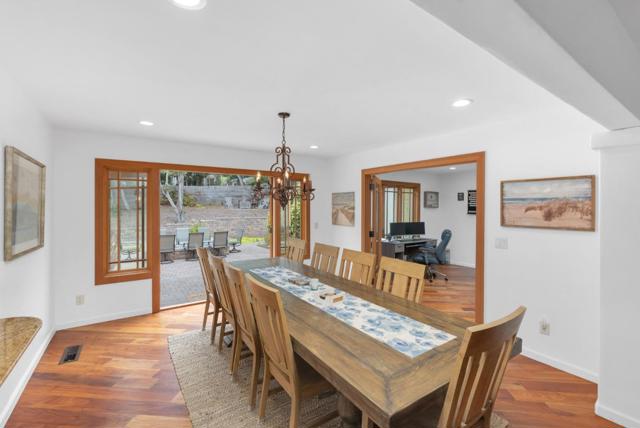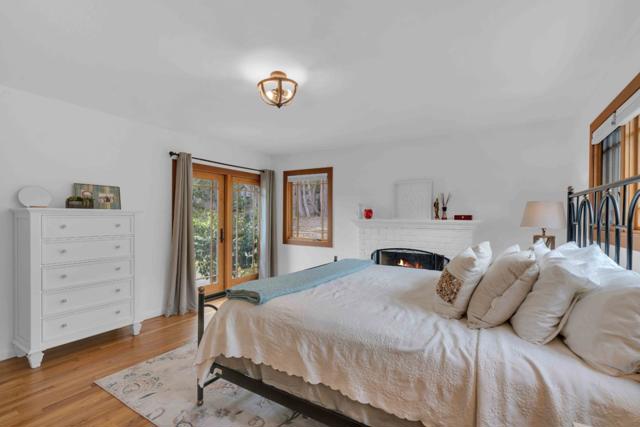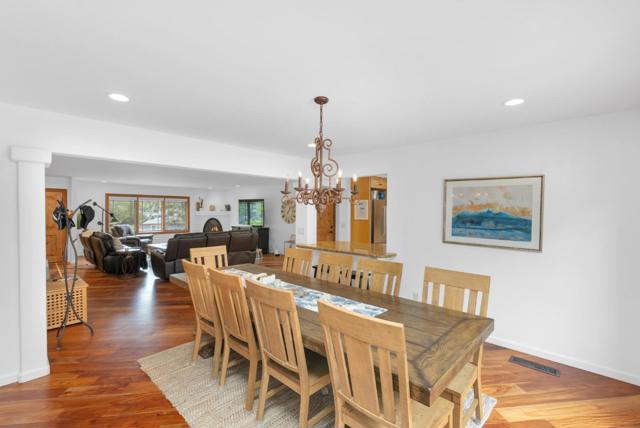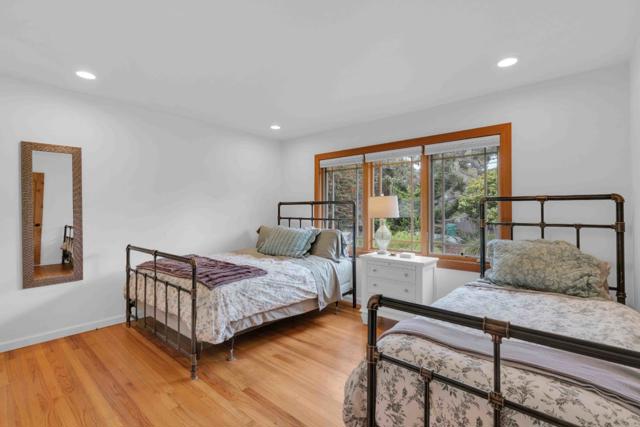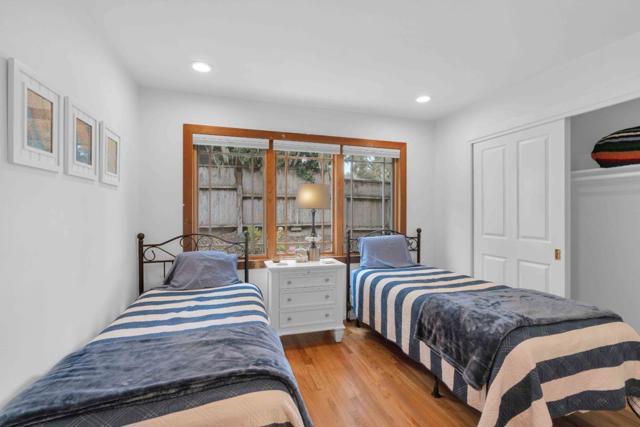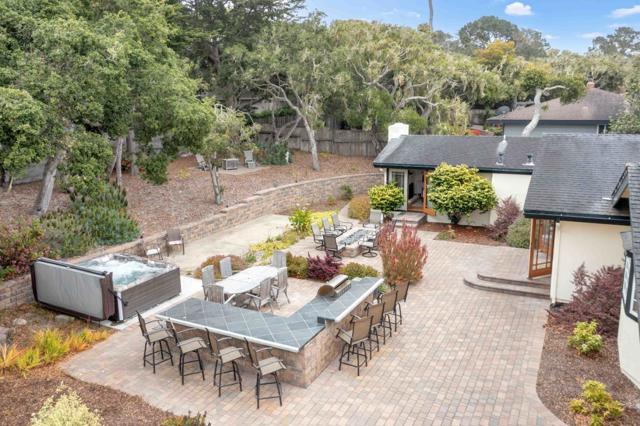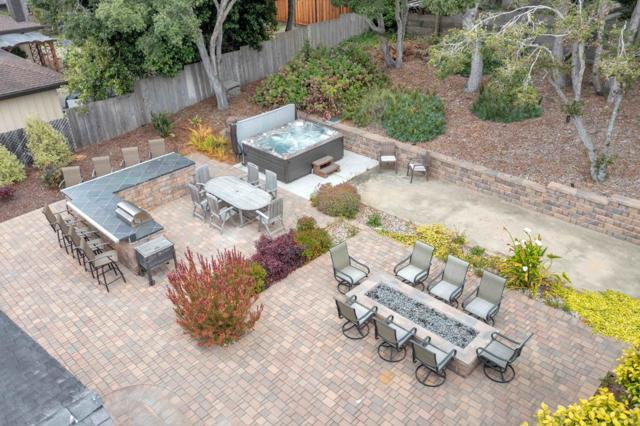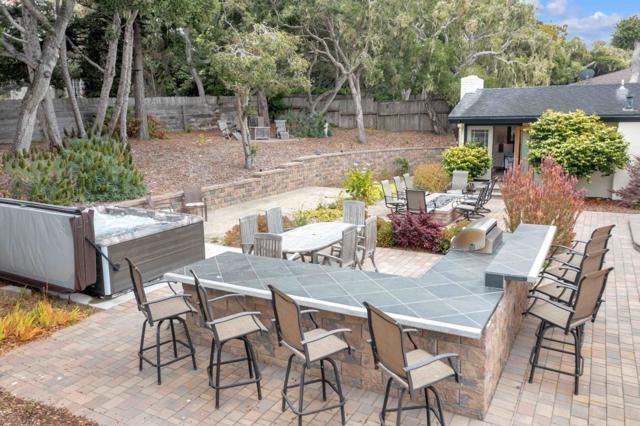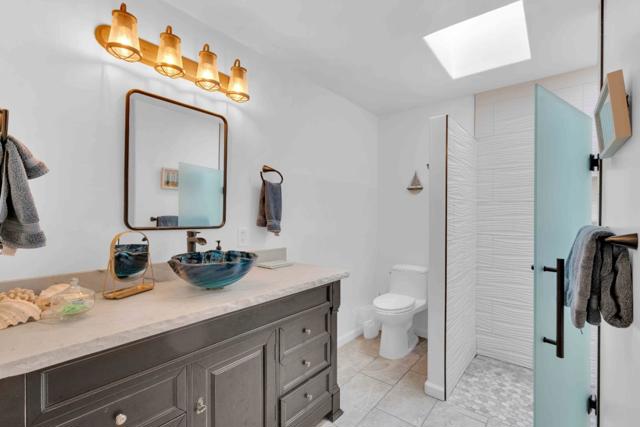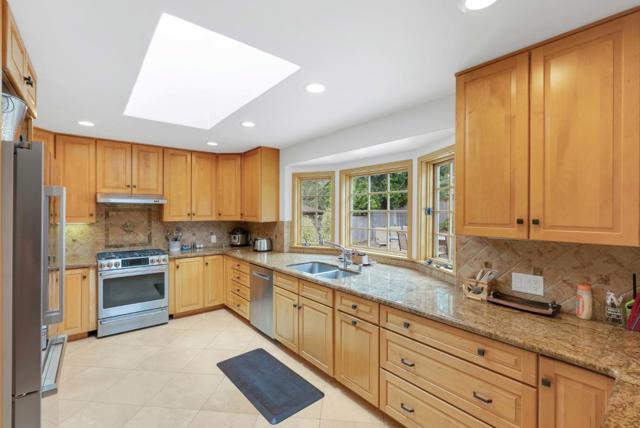1067 ORTEGA ROAD, PEBBLE BEACH CA 93953
- 5 beds
- 3.00 baths
- 2,651 sq.ft.
- 14,000 sq.ft. lot
Property Description
Open House Sunday. Price Reduced. Beautiful single level meticulously updated 5-bedroom 3-bathroom family home inside the gates of Pebble Beach. This spacious open floorplan is perfect for large families or those that need extra space for hosting family and friends. An abundance of light fills this incredible home, with Brazilian wide plank hardwood floors, custom fireplace, kitchen with new stainless appliances and breakfast bar. Dual pane windows throughout and French doors that open up to the most amazing backyard to entertain friends and family. Custom built BBQ with plenty of counter and bar space, extra-large custom firepit and a relaxing hot tub add to the outdoor experience all while listening to the crashing waves of the Pacific Ocean in the near distance. Finished 2-car garage includes a workshop, laundry and pantry. Very close proximity to MPC golf course and a short walking distance to Spyglass, Styx restaurant and of course the nightly bagpipe tradition of Spanish Bay!
Listing Courtesy of Brian A. Wilson, Realty World-Relocation Express
Exterior Features
Use of this site means you agree to the Terms of Use
Based on information from California Regional Multiple Listing Service, Inc. as of September 1, 2025. This information is for your personal, non-commercial use and may not be used for any purpose other than to identify prospective properties you may be interested in purchasing. Display of MLS data is usually deemed reliable but is NOT guaranteed accurate by the MLS. Buyers are responsible for verifying the accuracy of all information and should investigate the data themselves or retain appropriate professionals. Information from sources other than the Listing Agent may have been included in the MLS data. Unless otherwise specified in writing, Broker/Agent has not and will not verify any information obtained from other sources. The Broker/Agent providing the information contained herein may or may not have been the Listing and/or Selling Agent.



