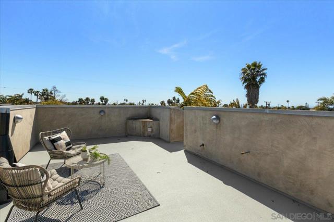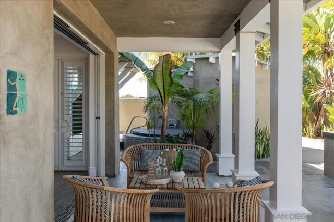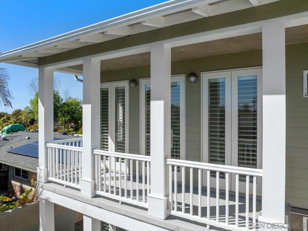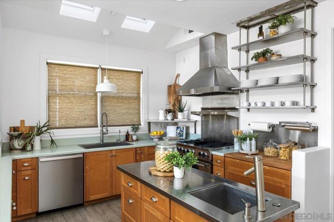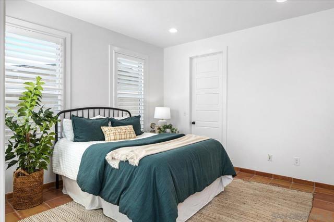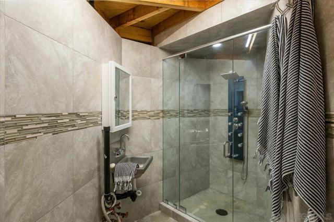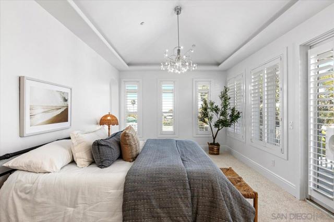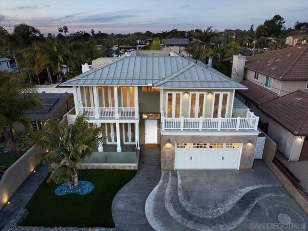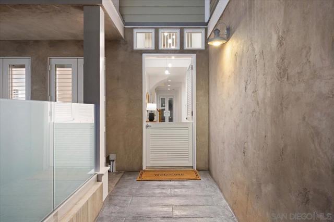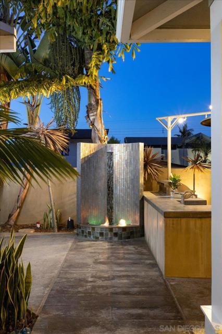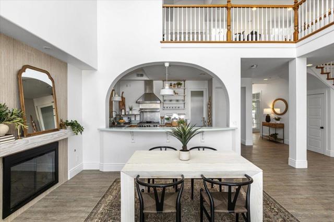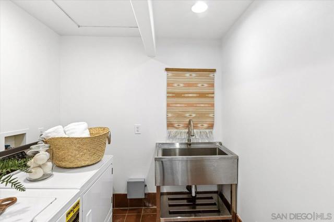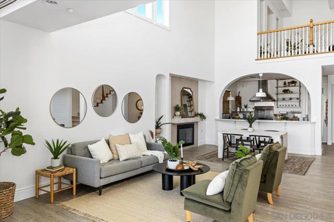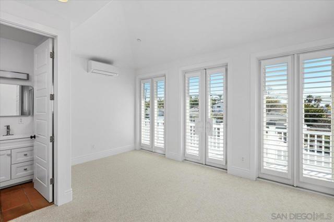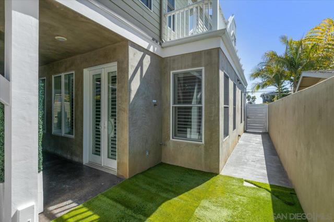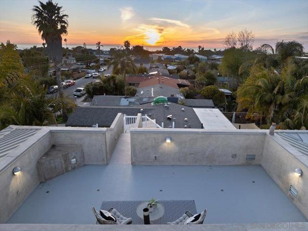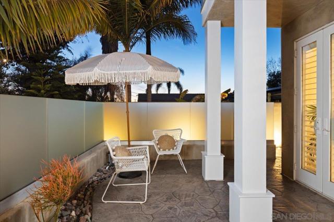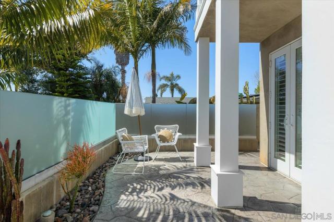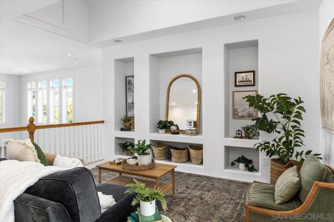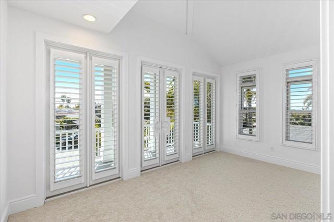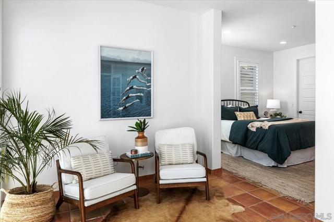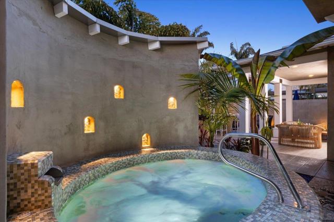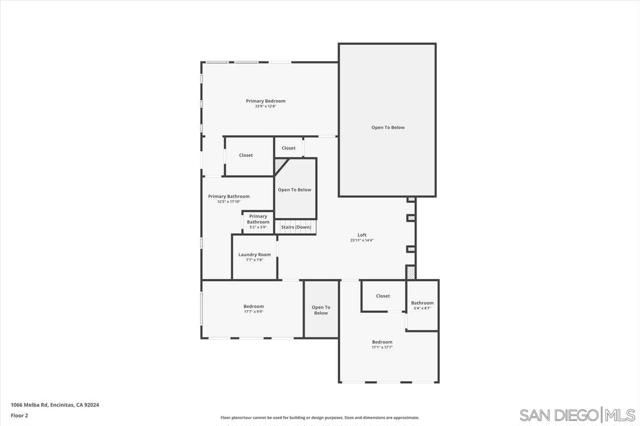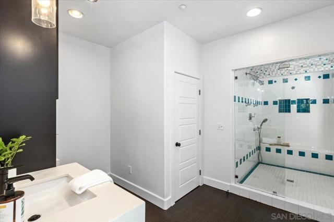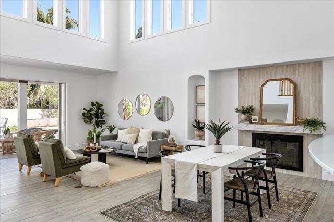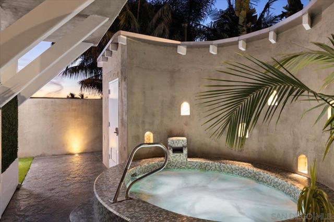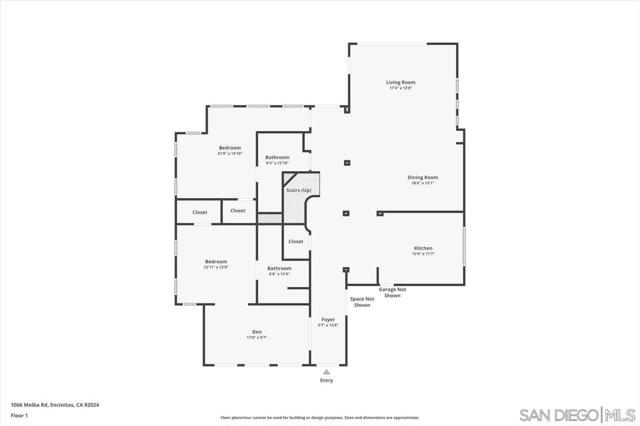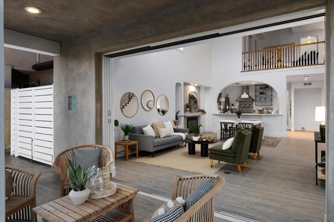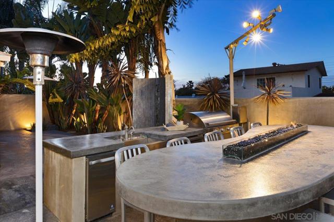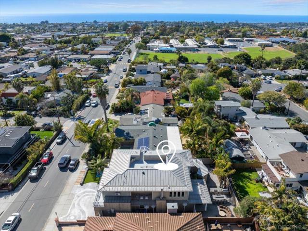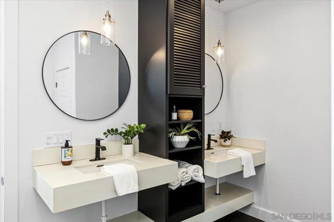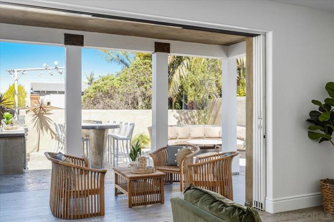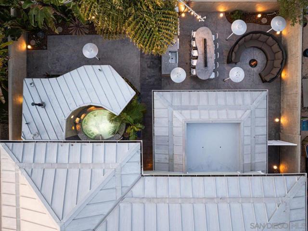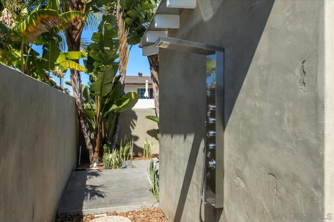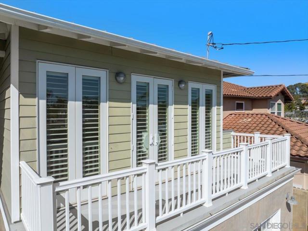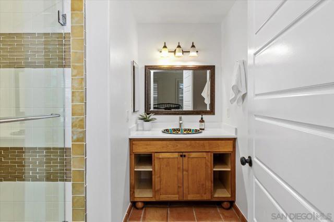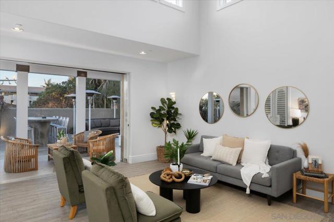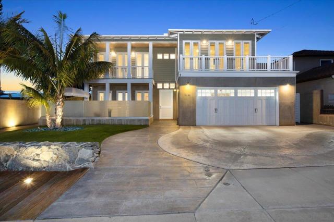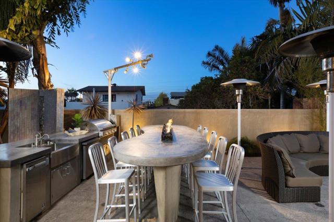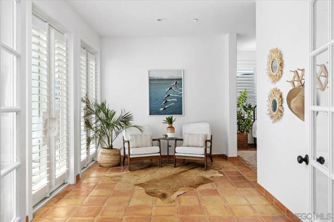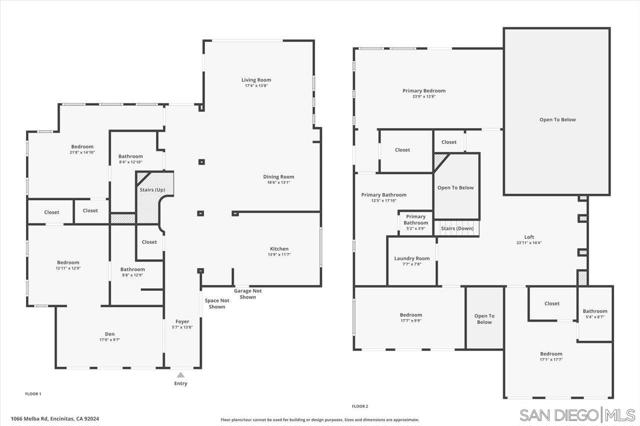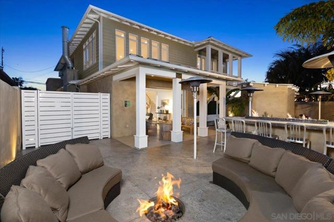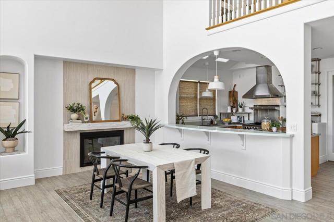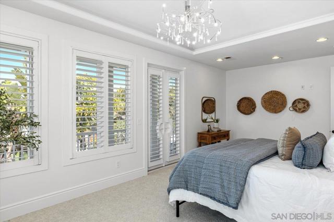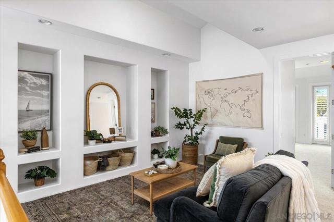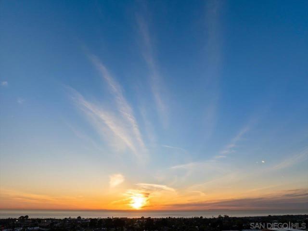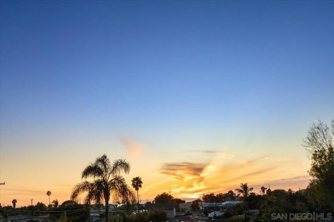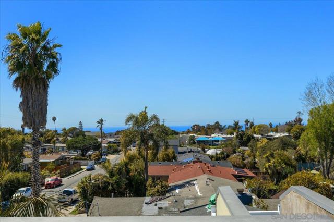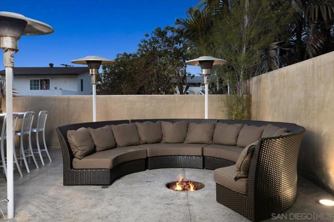1066 MELBA ROAD, ENCINITAS CA 92024
- 5 beds
- 5.00 baths
- 3,751 sq.ft.
- 7,000 sq.ft. lot
Property Description
Welcome to the epitome of dream coastal living in Encinitas! This breathtaking 5 bedroom home has an ethereal energy with a bright & airy layout & flow, thoughtfully designed for both luxurious comfort & seamless indoor-outdoor living. Stunning ocean views from the rooftop deck & multiple areas upstairs, including the primary suite. With its pitched metal roof & terrace railings, this home incorporates vibrant Colonial Caribbean architectural elements all around the exterior & lives as a remarkable beach villa. 2 bedrooms (each with an en suite, full bathroom) are located on opposite ends of the ground floor, with one having its own connected living area & patio, making this home ideal for guests, multigenerational living, or separate office or studio spaces. The gourmet kitchen features a 6-burner Blue Star stove with a Kobe hood, an oversized center island with a prep sink, a walk-in pantry, & ample cabinetry. The kitchen flows effortlessly into the expansive great room, with a brand new fireplace tile surround & mantle, high ceilings sitting above several windows, & large sliding glass doors that disappear to provide unobstructed views & the most graceful invitation to the beautifully designed backyard oasis. The large upstairs primary suite retreat features partial ocean views, 2 private balconies, a walk-in closet, & an en-suite bathroom with a spacious shower. 2 other bedrooms are upstairs, including one that offers ribbon ocean views, & another with its own full bath. The upstairs loft/bonus room is an unexpected extra in this home that provides a myriad of uses, including an extra family room or an additional office space. All brand new carpet, interior paint, & exquisite fixtures throughout this home. Convenient upstairs laundry. The entertainer’s backyard was artfully designed as both an exhibit of elegant features & a low-maintenance area for enjoyment & relaxation. The fully equipped outdoor kitchen includes a built-in BBQ, mini fridge, & ice maker. Cozy up on either side of the high-top dining area with a fire pit centerpiece, or enjoy the waterfall feature with an additional fire feature. Stay warm year-round with 5 removable gas space heaters or the in-ground fire pit, all of which have gas plumbed under the concrete to their exact spot. With 2 outdoor showers in the backyard & the jacuzzi with a fresh water circulation system, this home is also every surfer’s delight. There's even a full bathroom conveniently located inside the building off the jacuzzi. Close to top-rated schools (& a short walk to Ocean Knoll Elementary), dining, beaches, & more! No HOA or Mello Roos!
Listing Courtesy of Lindsay Herrell, Compass California III, Inc. dba Compass
Interior Features
Exterior Features
Use of this site means you agree to the Terms of Use
Based on information from California Regional Multiple Listing Service, Inc. as of April 29, 2025. This information is for your personal, non-commercial use and may not be used for any purpose other than to identify prospective properties you may be interested in purchasing. Display of MLS data is usually deemed reliable but is NOT guaranteed accurate by the MLS. Buyers are responsible for verifying the accuracy of all information and should investigate the data themselves or retain appropriate professionals. Information from sources other than the Listing Agent may have been included in the MLS data. Unless otherwise specified in writing, Broker/Agent has not and will not verify any information obtained from other sources. The Broker/Agent providing the information contained herein may or may not have been the Listing and/or Selling Agent.

