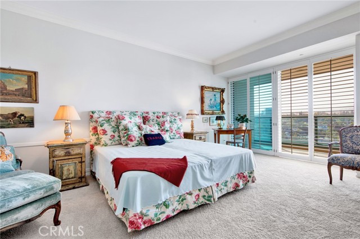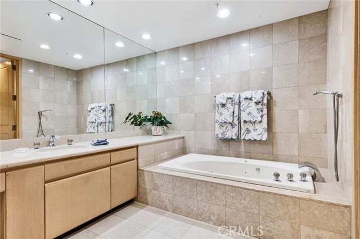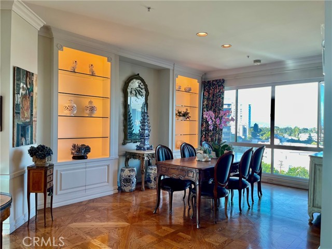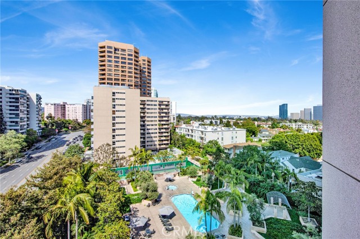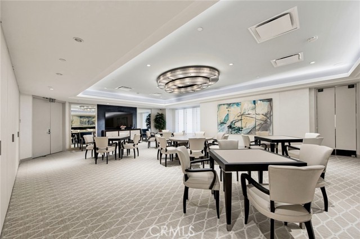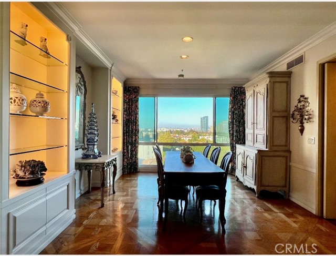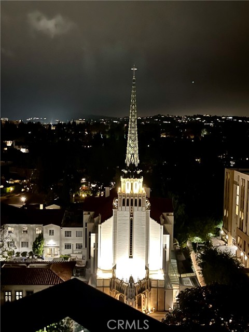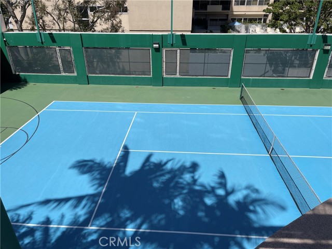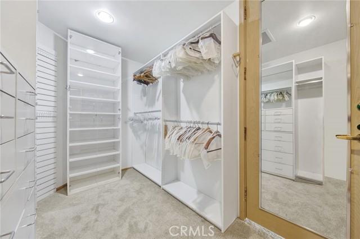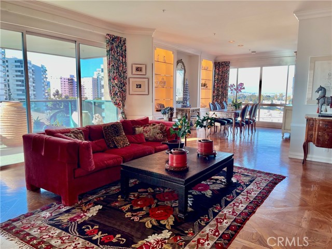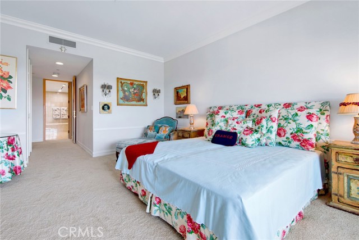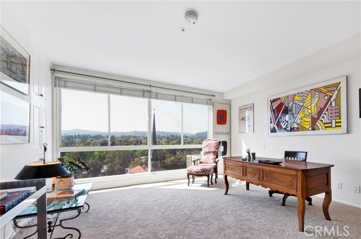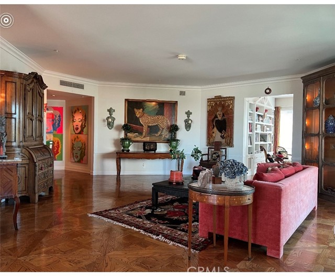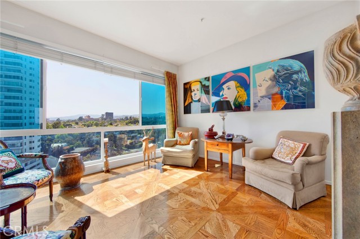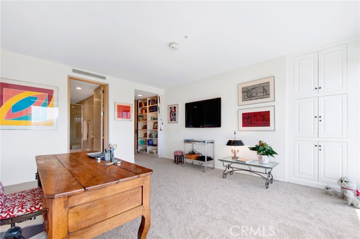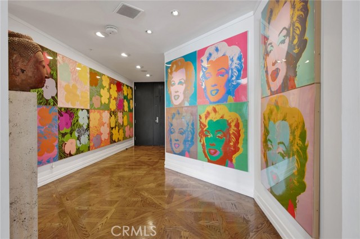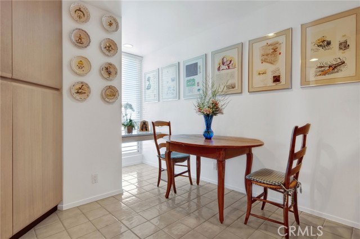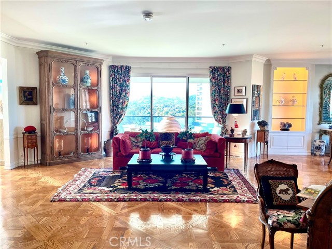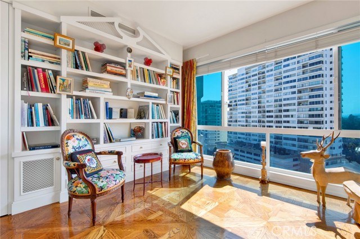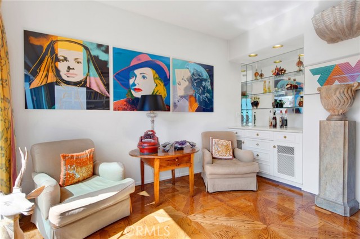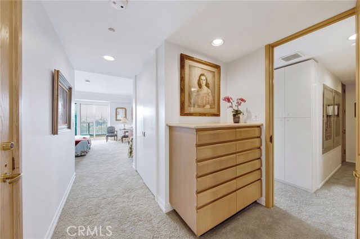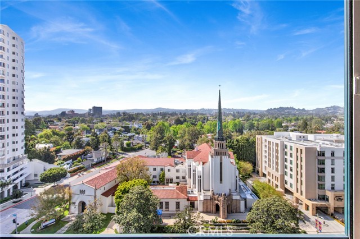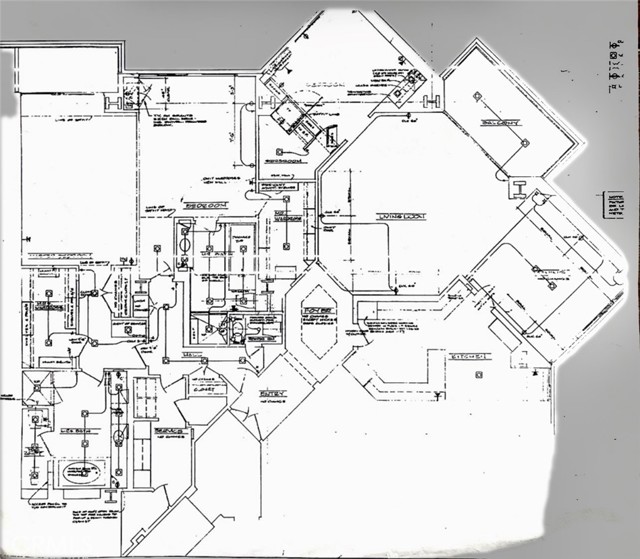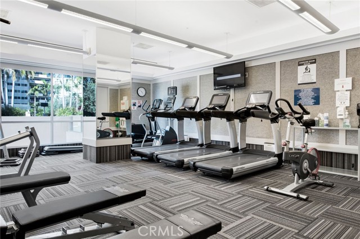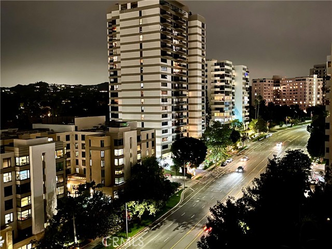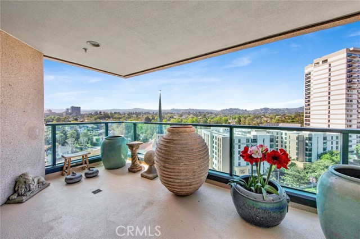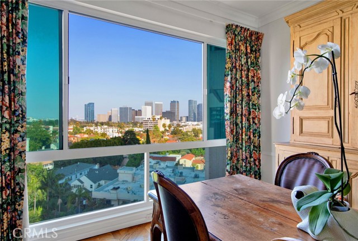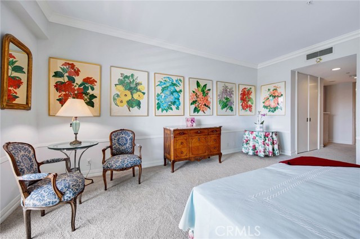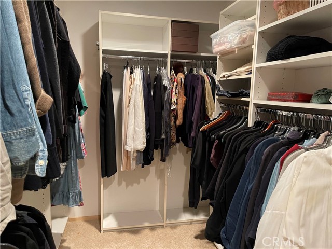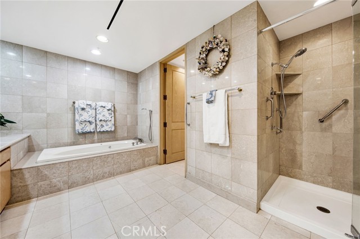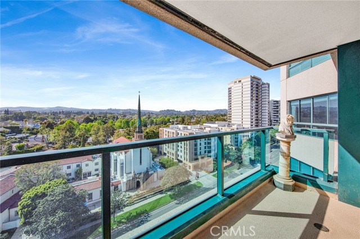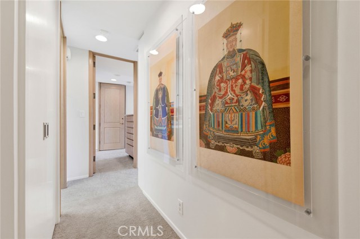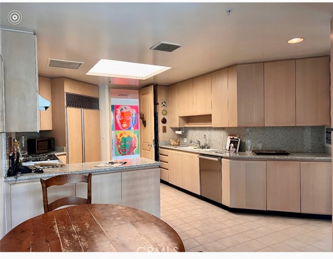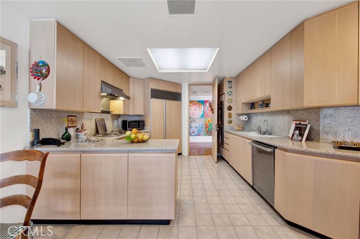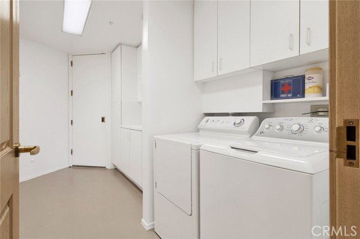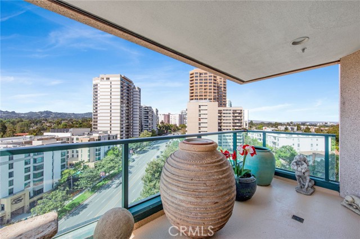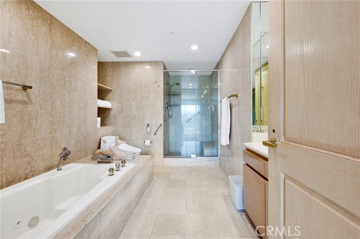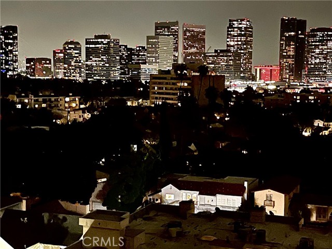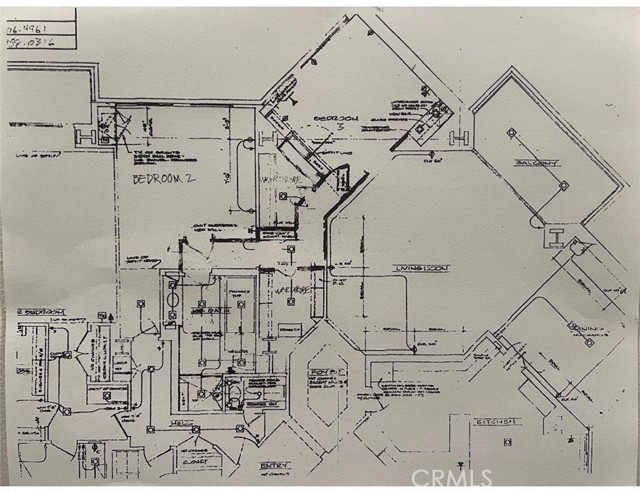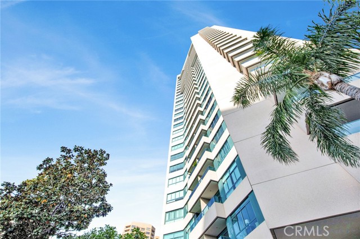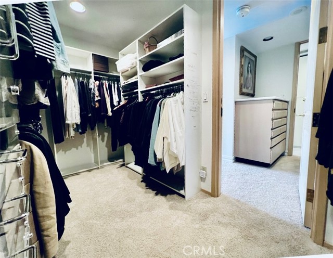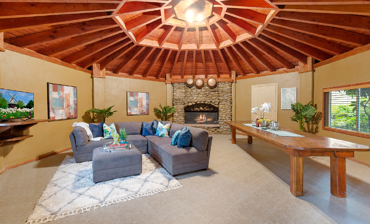10490 WILSHIRE BOULEVARD, LOS ANGELES CA 90024
- 2 beds
- 2.50 baths
- 2,776 sq.ft.
- 84,778 sq.ft. lot
Property Description
Motivated Seller! Welcome home to this stunning 2 bedroom + den (or 3 Bedroom if you add a door to the den) luxury condominium in the renowned Blair House, with unobstructed views of Bel Air, Century City and downtown. Enjoy the open design, creating a fluid environment which is ideal for hosting memorable times with friends and family. These rooms offer unobstructed views, rich parquet hardwood flooring and built-in cabinetry. Boasting two oversized bedroom suites, the master suite has a private balcony. Both baths include a separate Jacuzzi tub and shower, travertine countertops, walls and flooring. The spacious living, dining rooms and den offer a unique ambience for formal entertaining with a large balcony, spectacular views night and day. Cook’s gourmet kitchen includes GE stainless steel double convection ovens, 4 burner Thermador gas range with grill, Subzero refrigerator, Meile dishwasher, granite countertops and abundant cabinetry. This corner home has a private entry vestibule at the front door offering exclusivity, with only six residences on the floor, doormen and valet parking attendants in this full service building located at one of the most prestigious addresses on the Corridor. Unique to the Wilshire Corridor, the Blair House has an additional second lot parcel showcasing a tennis court, Olympic sized salt water pool, BBQ area and abundant outdoor seating. Inside are a large gym and party room. Included are two side by side garage spaces, a wine locker and separate storage locker. This luxury corner condominium has it all with dramatic views facing North, South, East and West.
Listing Courtesy of Sherri McEuen, Rodeo Realty - LA
Interior Features
Exterior Features
Use of this site means you agree to the Terms of Use
Based on information from California Regional Multiple Listing Service, Inc. as of July 25, 2024. This information is for your personal, non-commercial use and may not be used for any purpose other than to identify prospective properties you may be interested in purchasing. Display of MLS data is usually deemed reliable but is NOT guaranteed accurate by the MLS. Buyers are responsible for verifying the accuracy of all information and should investigate the data themselves or retain appropriate professionals. Information from sources other than the Listing Agent may have been included in the MLS data. Unless otherwise specified in writing, Broker/Agent has not and will not verify any information obtained from other sources. The Broker/Agent providing the information contained herein may or may not have been the Listing and/or Selling Agent.

