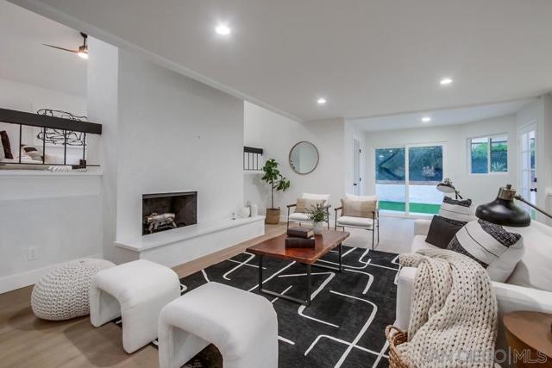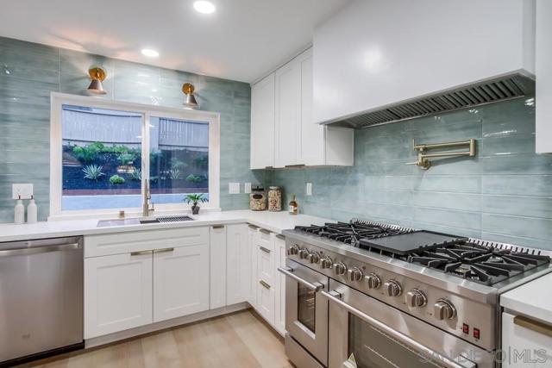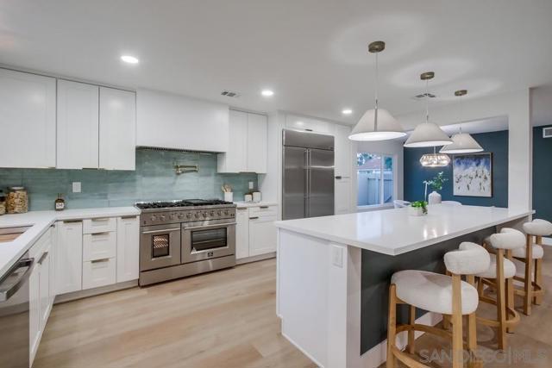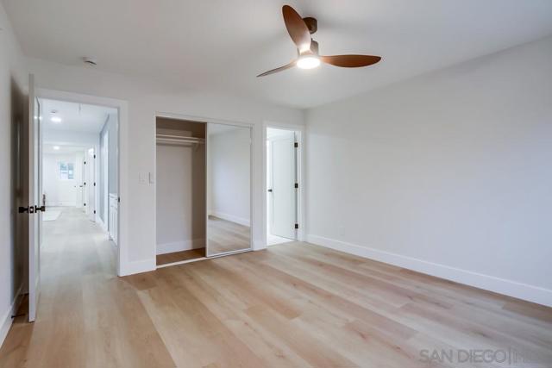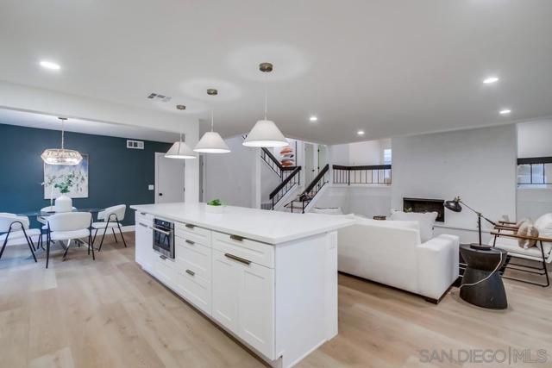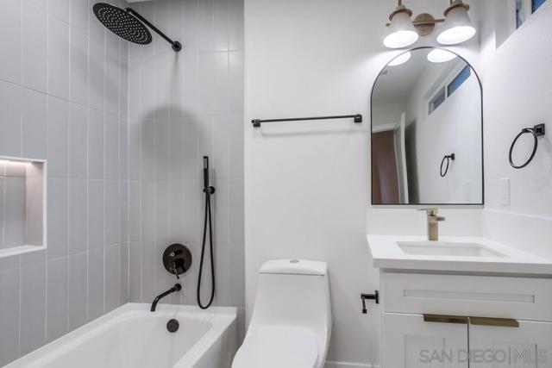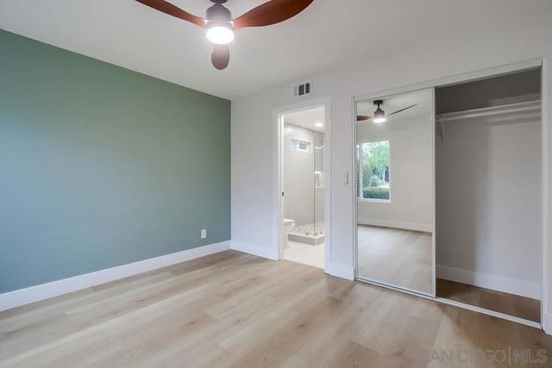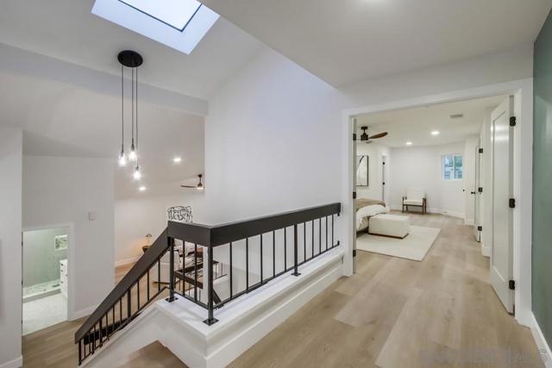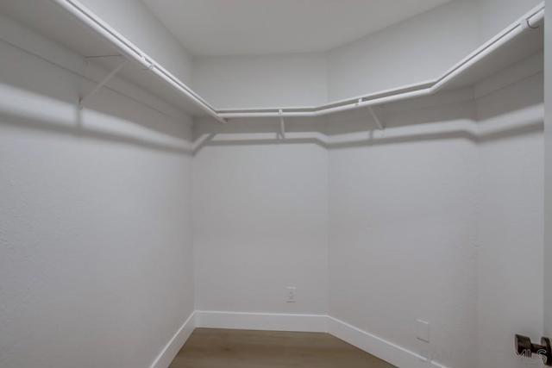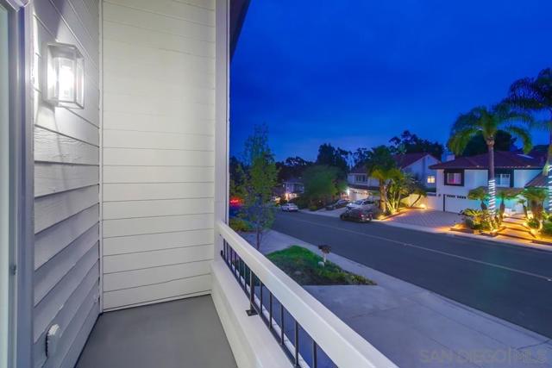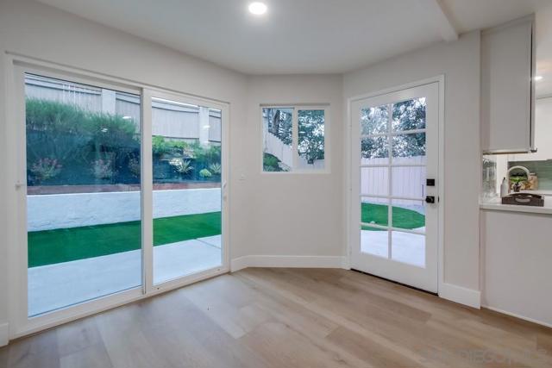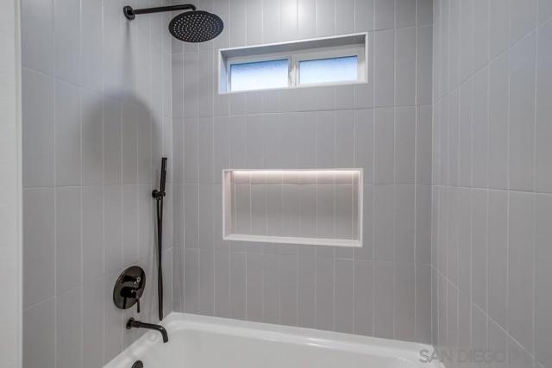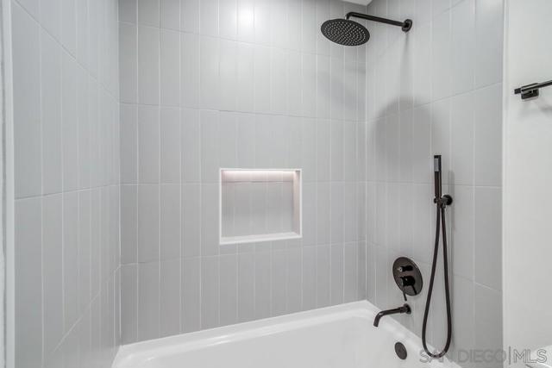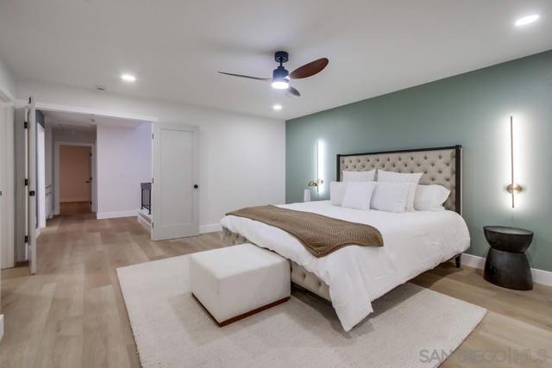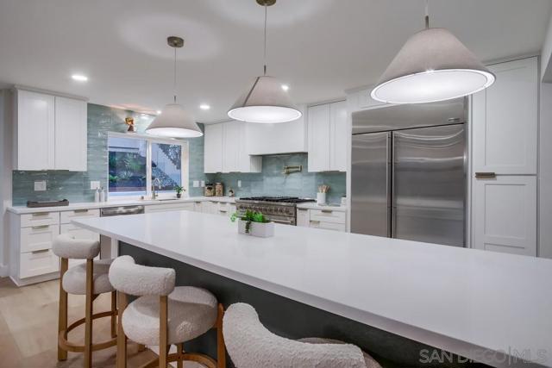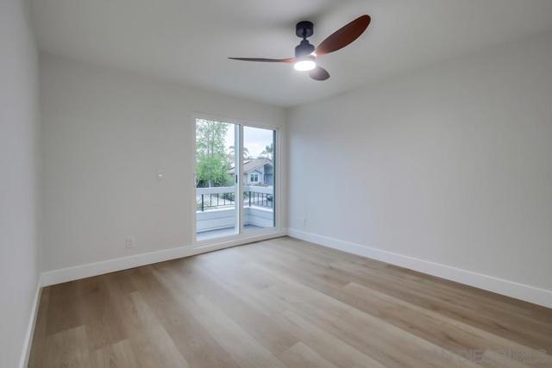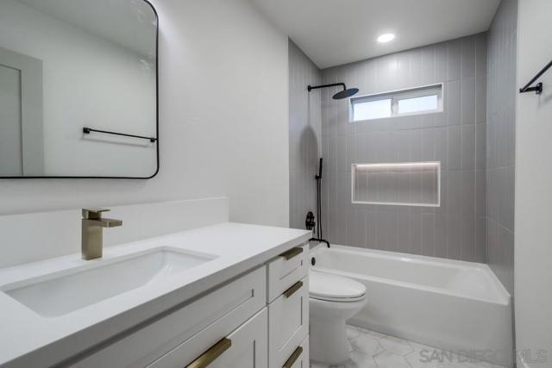10415 MESA MADERA DR, SAN DIEGO CA 92131
- 4 beds
- 4.00 baths
- 2,737 sq.ft.
- 6,759 sq.ft. lot
Property Description
This well-appointed home offers an open concept floor plan with 4 bedrooms, 4 baths and is in the highly sought-after community of Scripps Ranch. Premium designer finishes include a state-of-the-art chef's kitchen with slab counters, professional grade stainless steel appliances, a functional work island and expanded walk-in pantry. The home also boasts an oversized primary suite with two walk-in closets, updated spa-like bathrooms, elegant plank flooring, custom lighting, new windows, stylish fireplace, designer ceiling fans, new doors and hardware, new HVAC system, new water heater, new roof and beautiful landscaping. There is plenty of storage throughout and even RV parking. Located close to restaurants, shopping, child-friendly parks, Lake Miramar, walking distance to Jerabek elementary school and with easy access to freeways and all that San Diego has to offer, this exceptional home is a great opportunity and should not be missed!
Listing Courtesy of Kevin Hall, Berkshire Hathaway HomeServices California Properties
Interior Features
Exterior Features
Use of this site means you agree to the Terms of Use
Based on information from California Regional Multiple Listing Service, Inc. as of July 14, 2025. This information is for your personal, non-commercial use and may not be used for any purpose other than to identify prospective properties you may be interested in purchasing. Display of MLS data is usually deemed reliable but is NOT guaranteed accurate by the MLS. Buyers are responsible for verifying the accuracy of all information and should investigate the data themselves or retain appropriate professionals. Information from sources other than the Listing Agent may have been included in the MLS data. Unless otherwise specified in writing, Broker/Agent has not and will not verify any information obtained from other sources. The Broker/Agent providing the information contained herein may or may not have been the Listing and/or Selling Agent.

