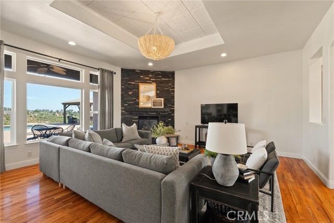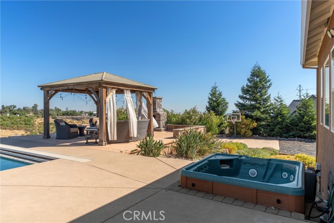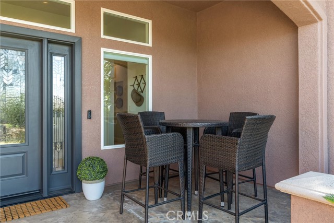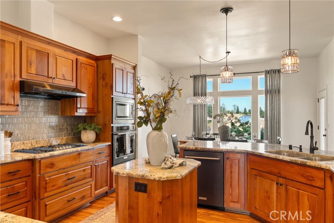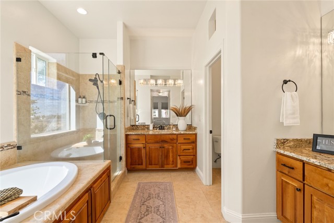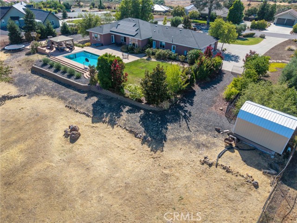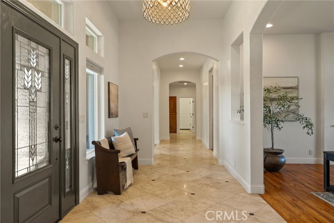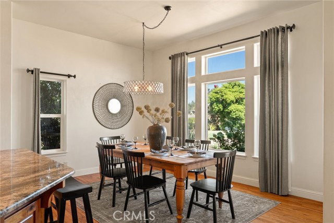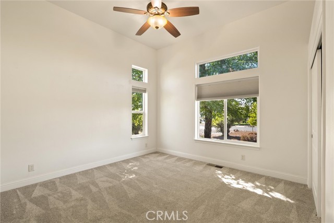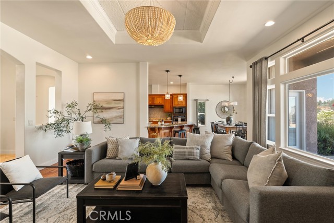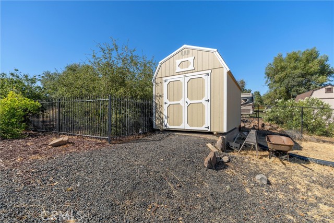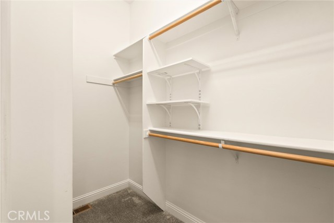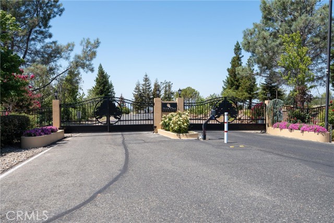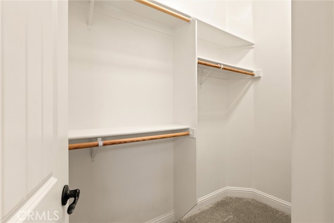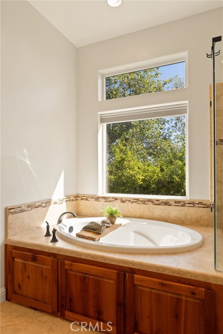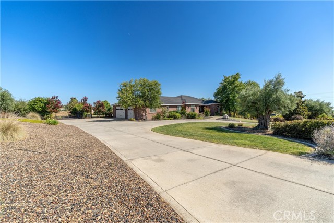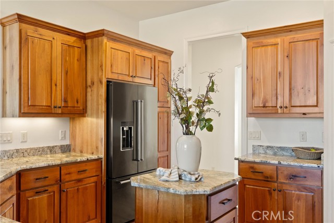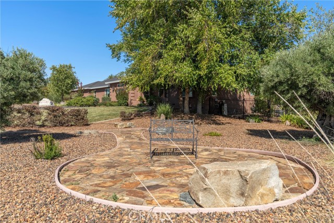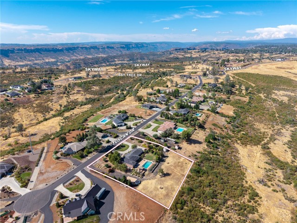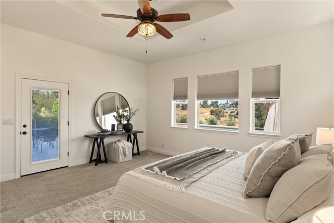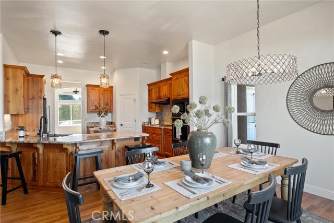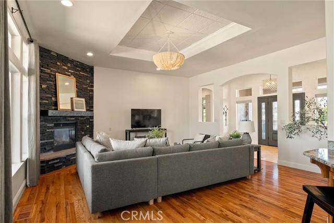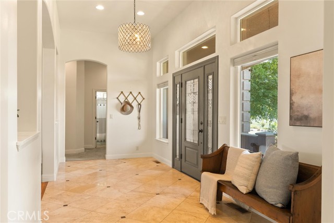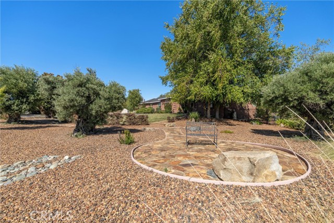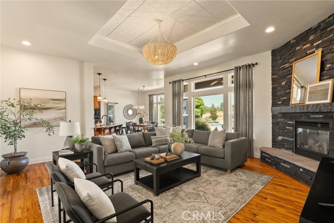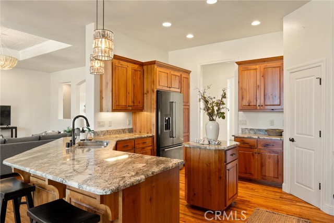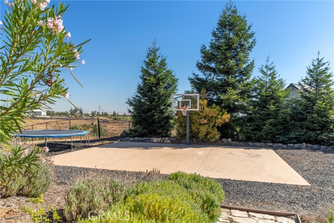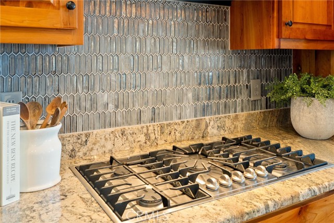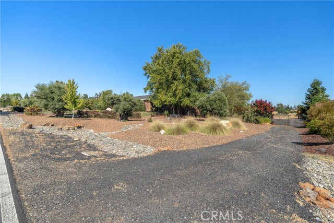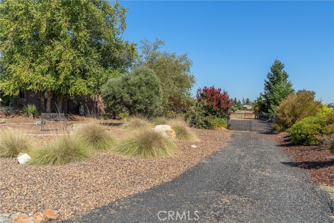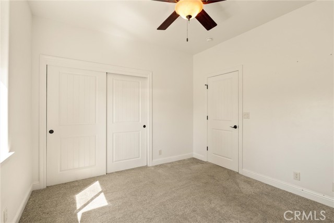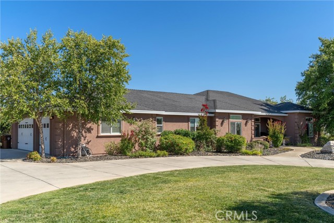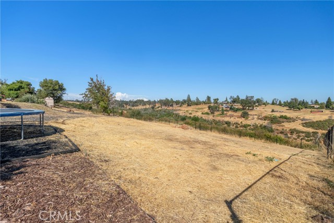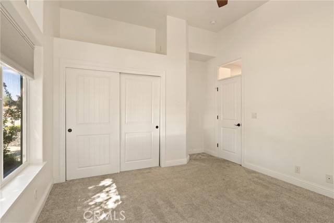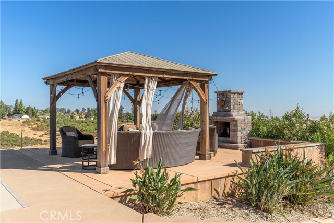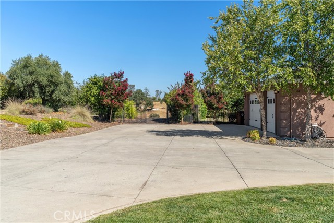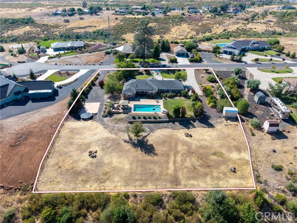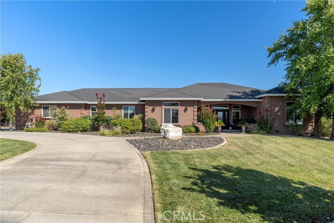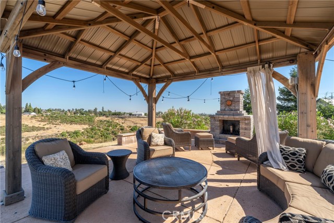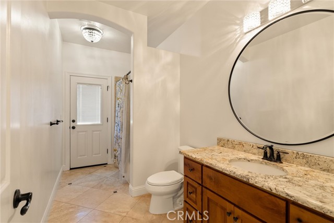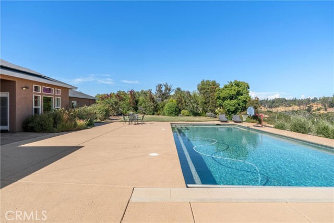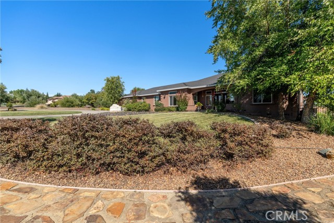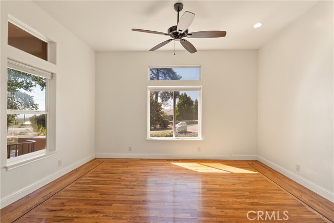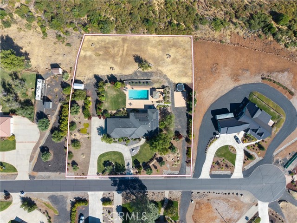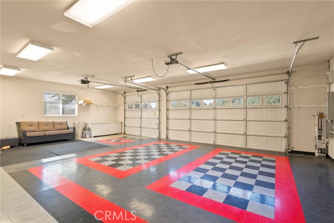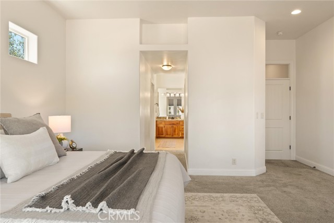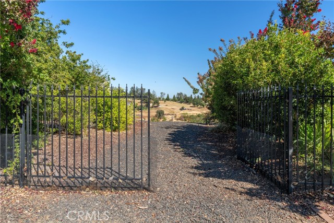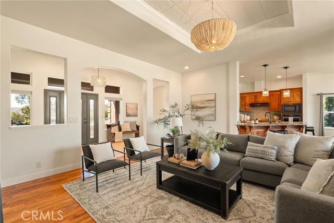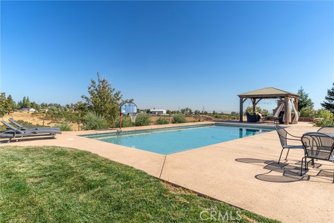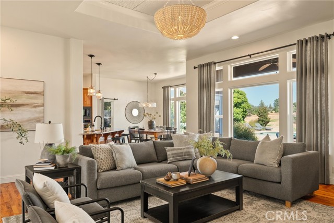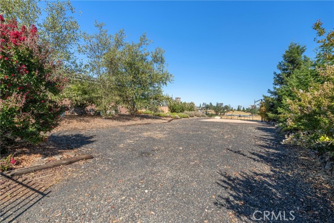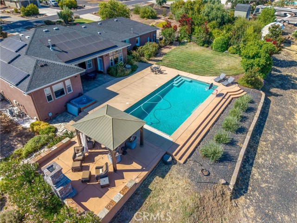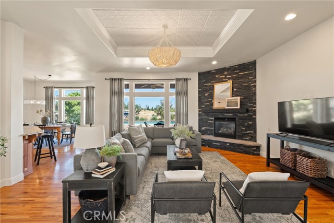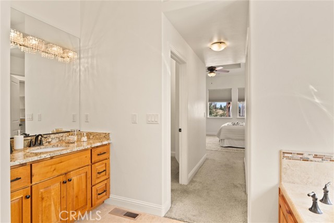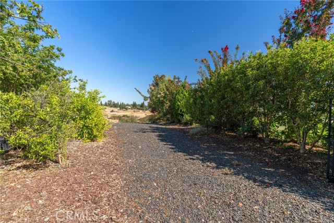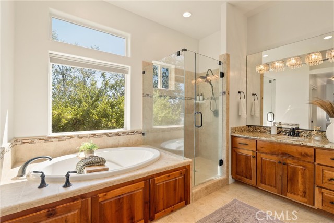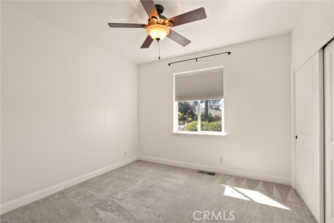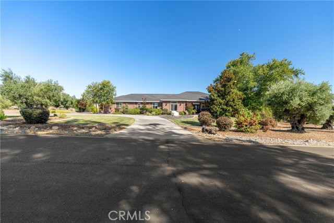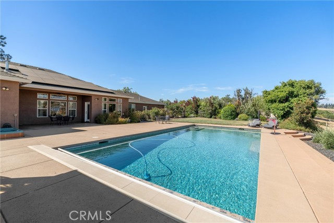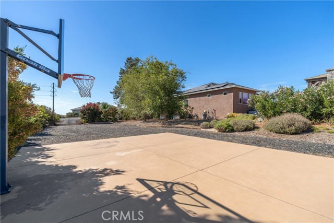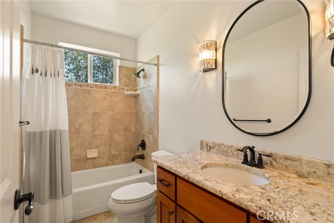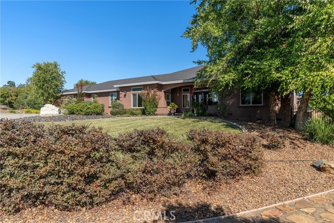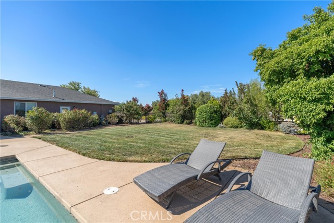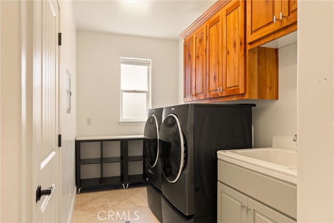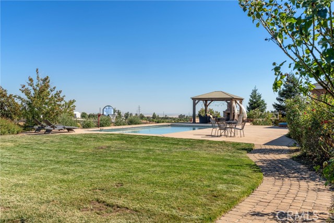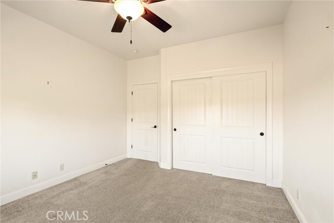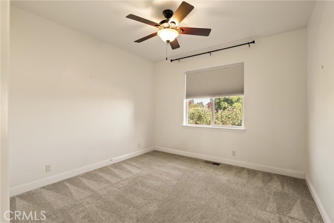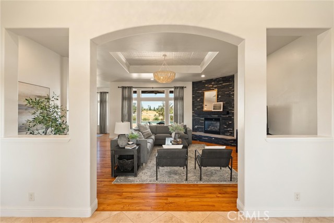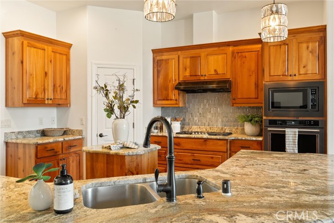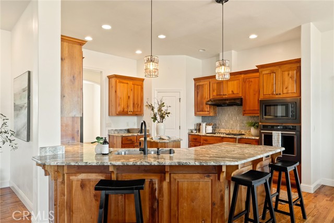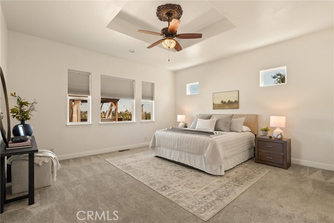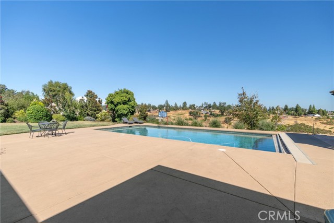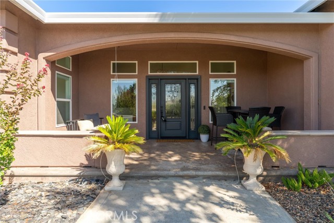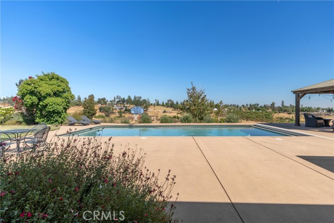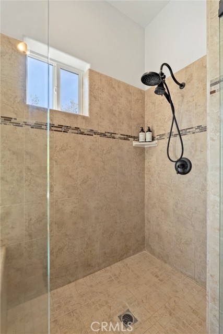104 TUSCAN DRIVE, PARADISE CA 95969
- 4 beds
- 3.00 baths
- 2,819 sq.ft.
- 96,703 sq.ft. lot
Property Description
Stunning Gated Estate with Views, Saltwater Pool, and Over 2 Acres of Beauty – Just Outside of Chico! Located at the end of a quiet cul-de-sac in the premier gated community of Blue Oak Terrace, this exceptional property offers the perfect blend of luxury, privacy, and functionality on just over 2 beautifully landscaped acres with panoramic views of the valley and mountains. Within the neighborhood, the southside of Tuscan Drive offers a highly desirable, serene setting. Inside, you’ll find travertine and wood flooring in the main living areas, arched doorways, high ceilings, and floor-to-ceiling windows that perfectly frame the view. The spacious living room includes a beautiful fireplace and custom tray ceilings, flowing into a well-appointed kitchen with bar-top seating, granite countertops, newer appliances, and stunning knotty alder cabinets. The dining area overlooks the pool, making it perfect for entertaining. The thoughtfully designed split floorplan includes an office, two guest bedrooms, and a full guest bathroom with direct pool access on one side of the home, while another guest bedroom, full bathroom, and the primary suite are located on the other. The expansive primary suite is a luxurious retreat with private spa/patio access, dual walk-in closets, and an en-suite bathroom featuring a soaking tub, large walk-in shower, and dual vanities. The outdoor space is truly impressive—featuring a gorgeous saltwater pool, lush front and back lawns, an outdoor fireplace, built-in basketball court, and an additional driveway offering ample parking for all your toys. The grounds are dotted with vibrant flowers, fruit trees, olive trees, and multiple areas ready for gardening. A new 10x18 shed, and fully redone automated irrigation system add convenience and fun. The entire property is fenced and includes snake guards for added peace of mind. Additional highlights include owned solar, dual-zone HVAC with two thermostats, a whole house fan, designer lighting and transom windows throughout, a large laundry room, and a three-car garage with new openers and rubber garage mats. The exterior was freshly painted with high-quality elastomeric paint, and the pool has been updated with a brand-new saltwater chlorinator and pool cover. This home is truly move-in ready and offers the perfect setting for relaxing, entertaining, or simply enjoying the peaceful surroundings. Don’t miss your chance to own one of Chico’s most stunning estates!
Listing Courtesy of Gabriel Dusharme, Re/Max of Chico
Interior Features
Exterior Features
Use of this site means you agree to the Terms of Use
Based on information from California Regional Multiple Listing Service, Inc. as of August 30, 2025. This information is for your personal, non-commercial use and may not be used for any purpose other than to identify prospective properties you may be interested in purchasing. Display of MLS data is usually deemed reliable but is NOT guaranteed accurate by the MLS. Buyers are responsible for verifying the accuracy of all information and should investigate the data themselves or retain appropriate professionals. Information from sources other than the Listing Agent may have been included in the MLS data. Unless otherwise specified in writing, Broker/Agent has not and will not verify any information obtained from other sources. The Broker/Agent providing the information contained herein may or may not have been the Listing and/or Selling Agent.

