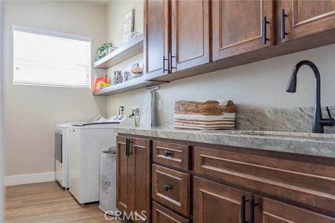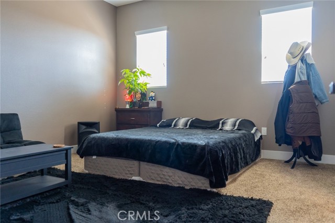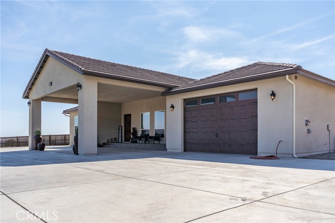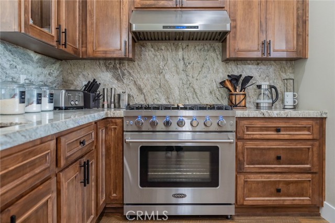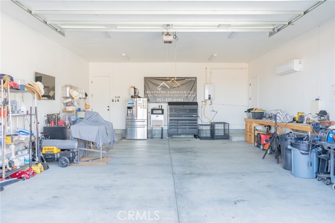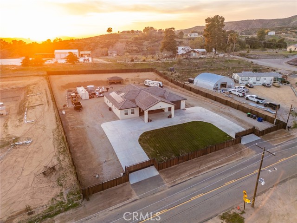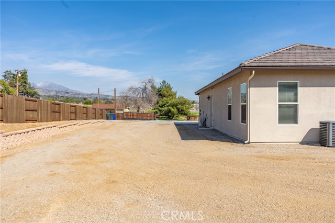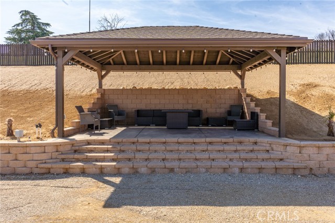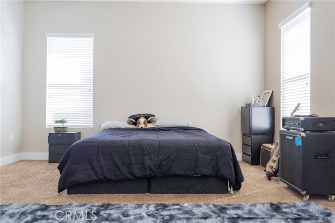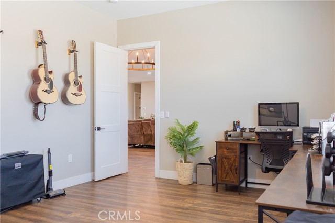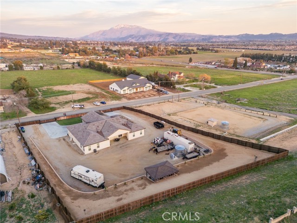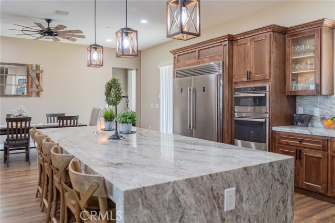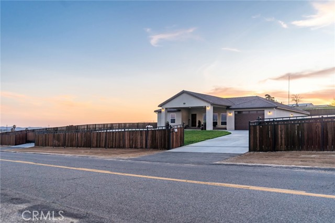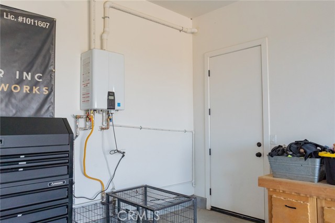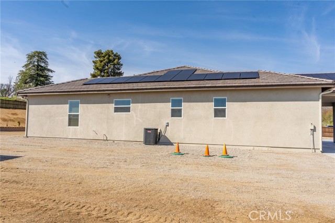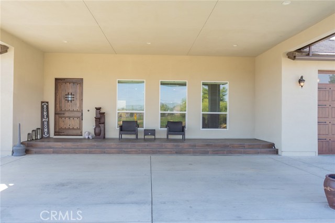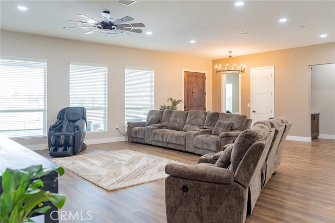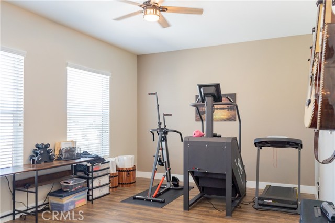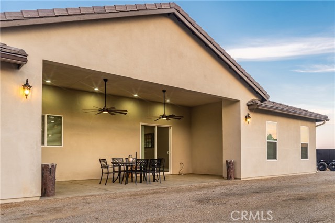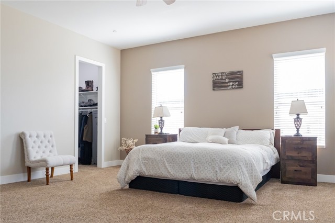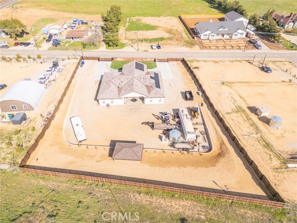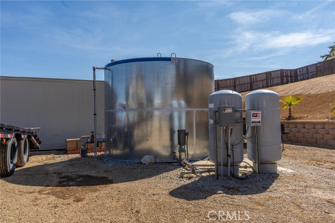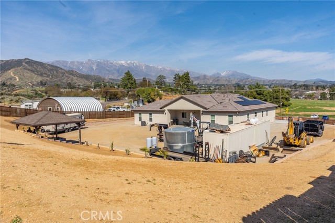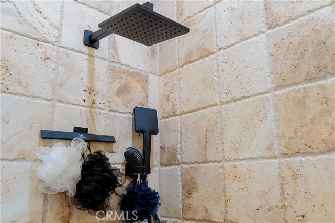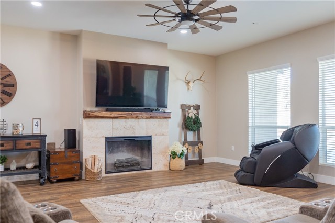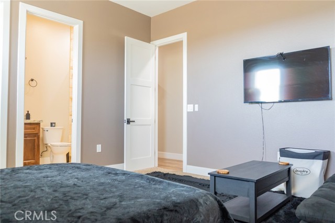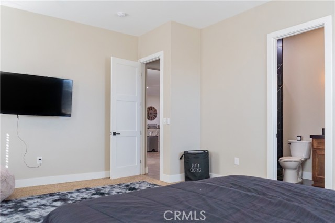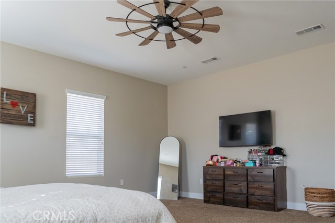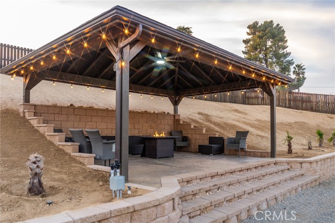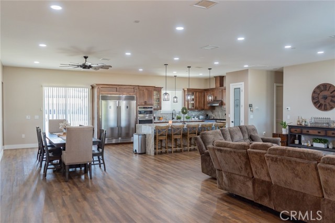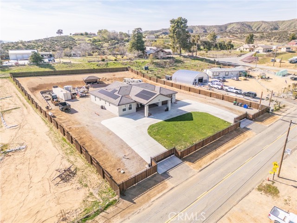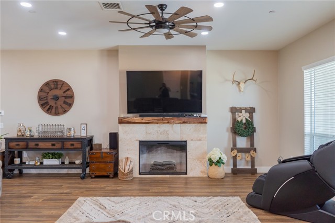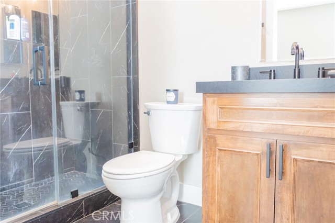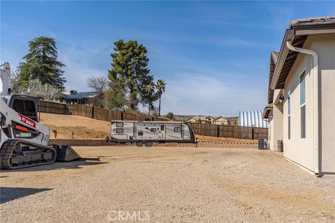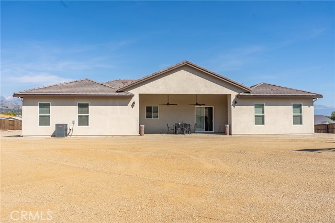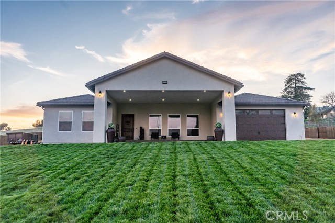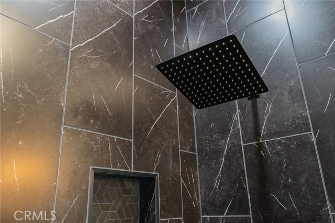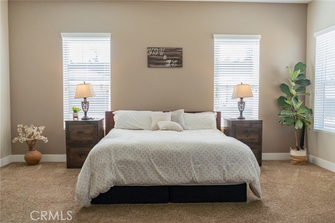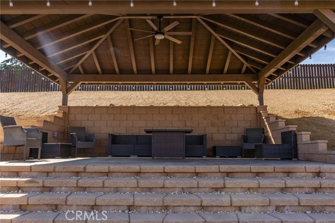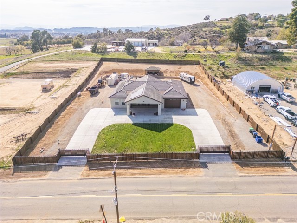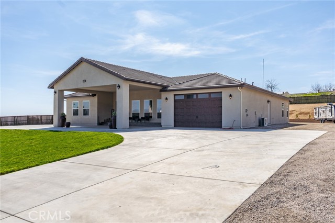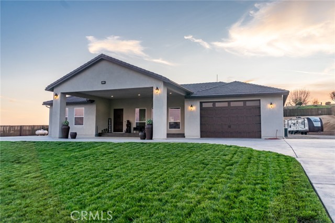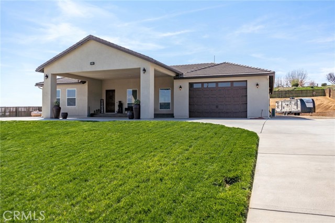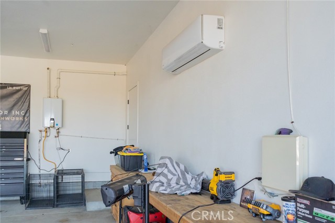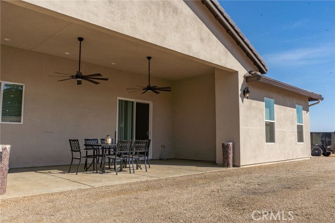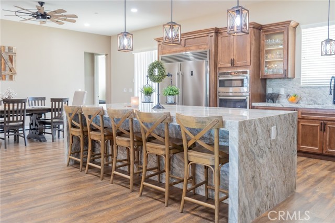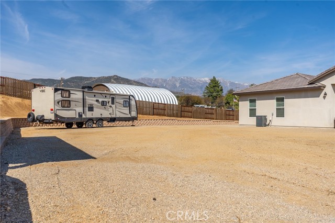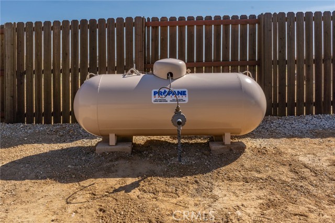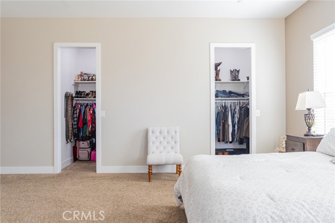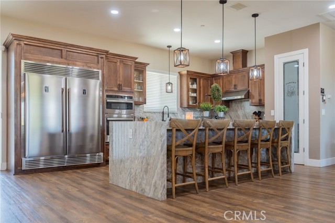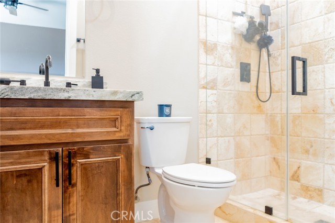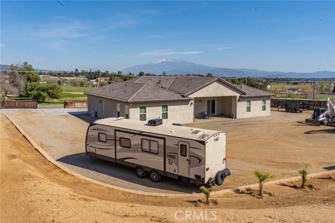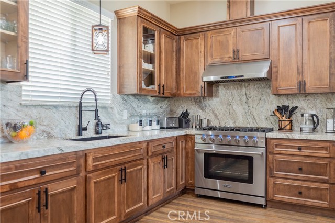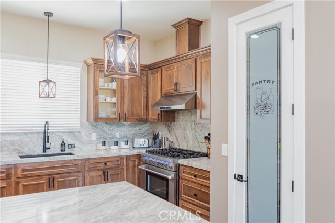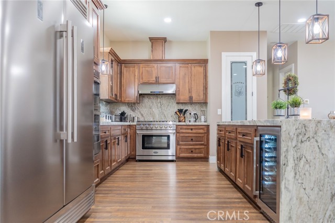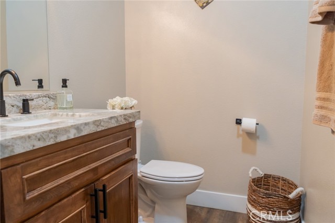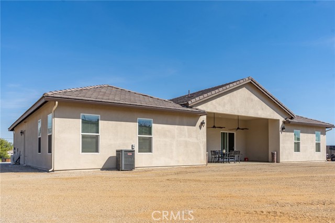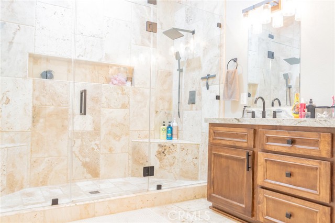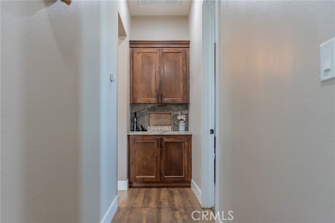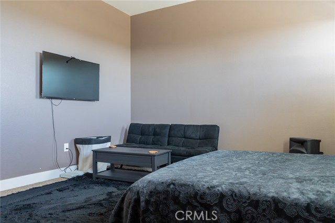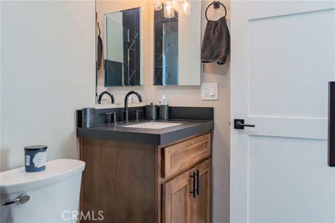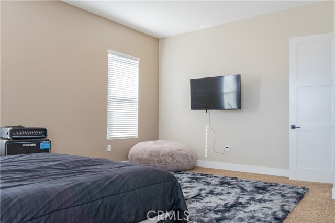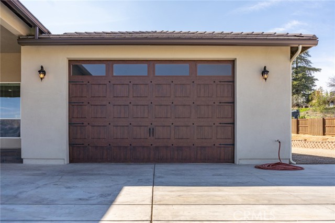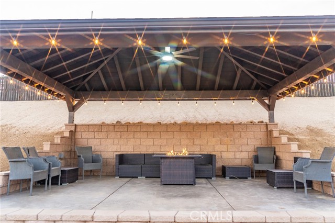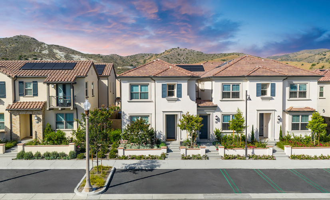10313 UNION STREET, CHERRY VALLEY CA 92223
- 3 beds
- 3.50 baths
- 3,109 sq.ft.
- 44,431 sq.ft. lot
Property Description
Rarely does an opportunity arise to own a custom-built home in sought-after Cherry Valley. Nestled on a fully fenced property, this estate welcomes you through dual gated entrances and a covered driveway leading to a stunning 8-foot entryway. Step through the 8x4-foot alder wood door into an open floor plan that seamlessly blends elegance and functionality, with high ceilings adding warmth and charm. The great room, featuring a cozy fireplace, flows into the gourmet kitchen, complete with maple cabinetry, marble countertops, and a waterfall-style island—perfect for entertaining. Each spacious bedroom boasts a private en-suite bathroom with a shower, ensuring ultimate comfort and privacy. A dedicated office (or potential 4th bedroom), guest bath, and laundry room complete the interior. The primary suite is a luxurious retreat with an upgraded travertine bathroom, while the oversized garage impresses with 14-foot ceilings and a 10-foot garage door, ideal for larger vehicles or storage needs. This property is equipped for sustainability and self-sufficiency, featuring: Hannon Water Rights with a large agricultural water allocation, 500-ft Well producing 90 gallons per minute, 5,000-gallon Water Tank & private fire hydrant, Solar Panels & Propane Tank that are paid off, 3-ton AC unit, Tankless Water Heater, Generator port for backup power, 50-amp RV connection including a dumping area. A true gem in Cherry Valley, this home offers a perfect blend of modern luxury, efficiency, and agricultural potential. Don’t miss out on this exceptional opportunity—schedule a showing today!
Listing Courtesy of Isaiah Moya, FAMILY TREE REALTY, INC.
Interior Features
Exterior Features
Use of this site means you agree to the Terms of Use
Based on information from California Regional Multiple Listing Service, Inc. as of June 30, 2025. This information is for your personal, non-commercial use and may not be used for any purpose other than to identify prospective properties you may be interested in purchasing. Display of MLS data is usually deemed reliable but is NOT guaranteed accurate by the MLS. Buyers are responsible for verifying the accuracy of all information and should investigate the data themselves or retain appropriate professionals. Information from sources other than the Listing Agent may have been included in the MLS data. Unless otherwise specified in writing, Broker/Agent has not and will not verify any information obtained from other sources. The Broker/Agent providing the information contained herein may or may not have been the Listing and/or Selling Agent.

