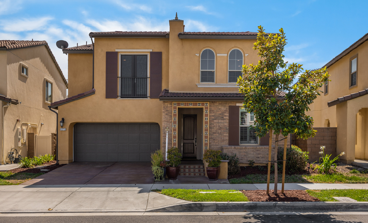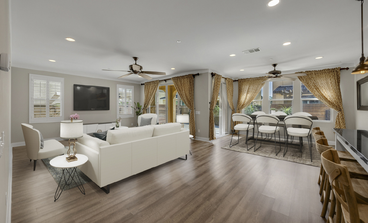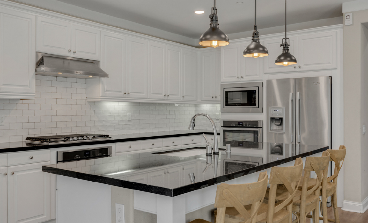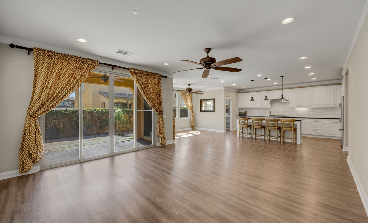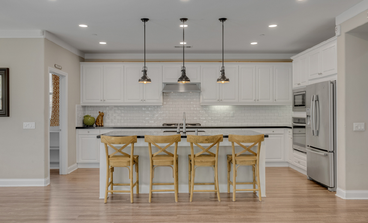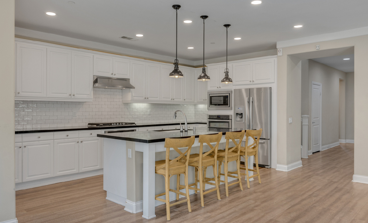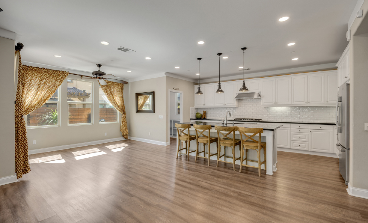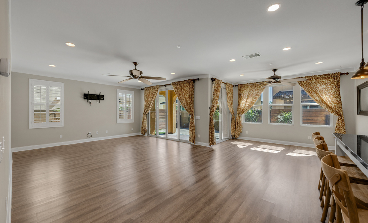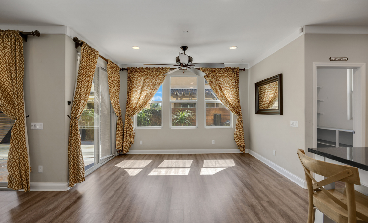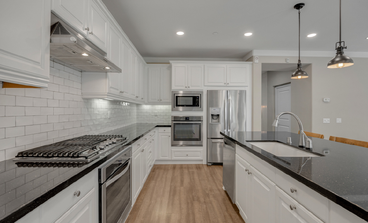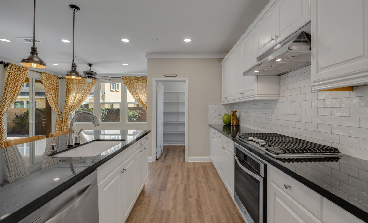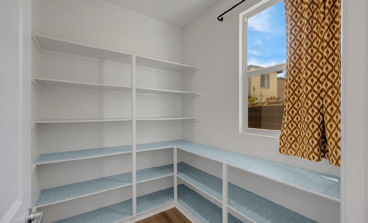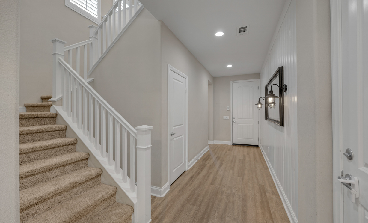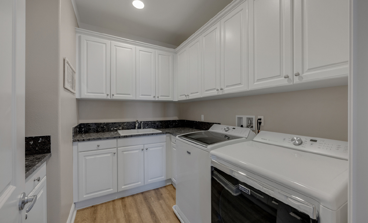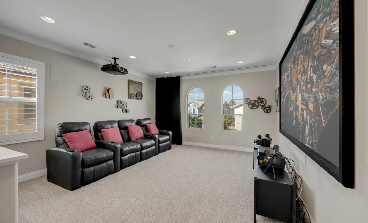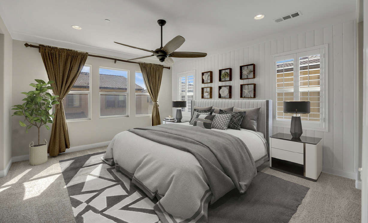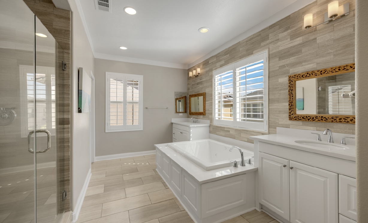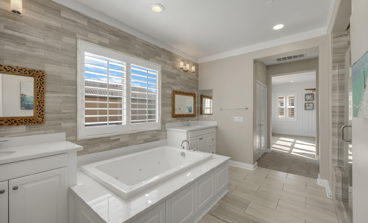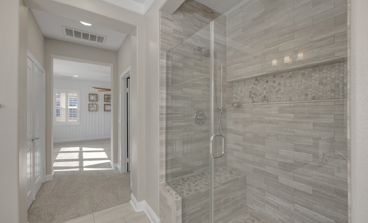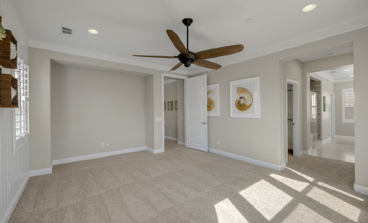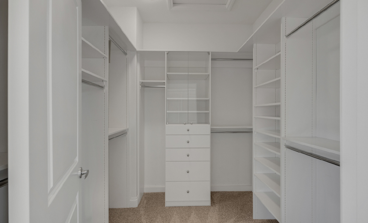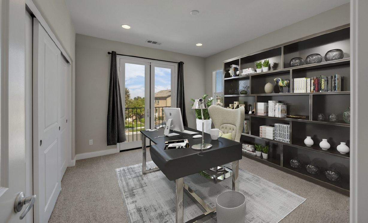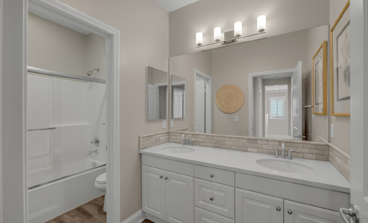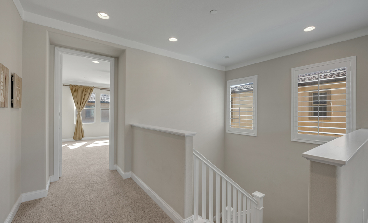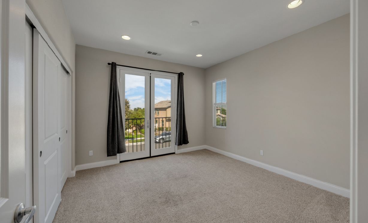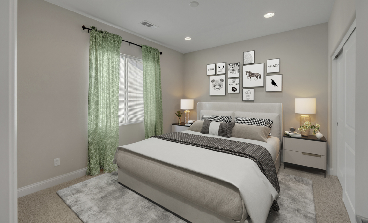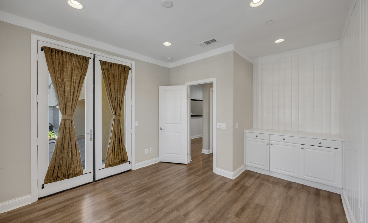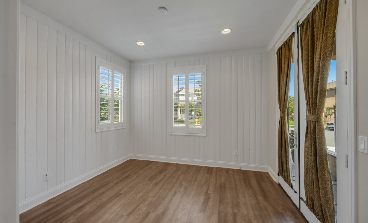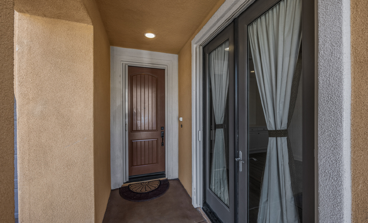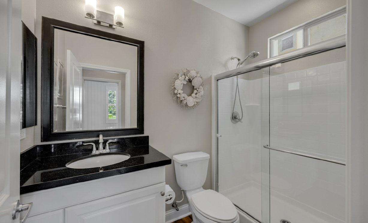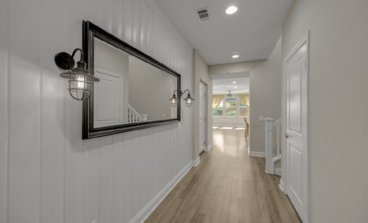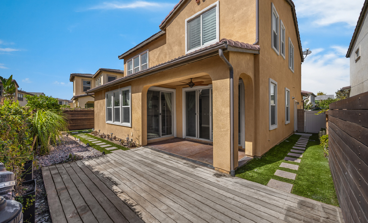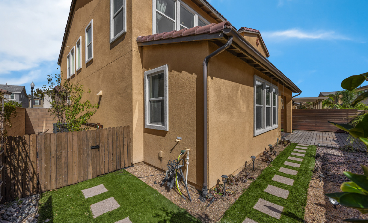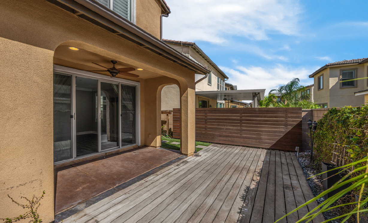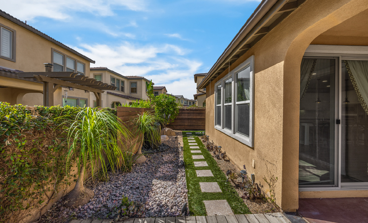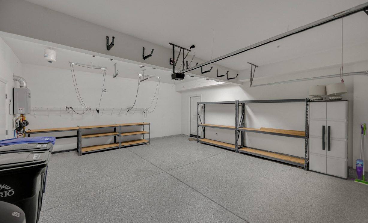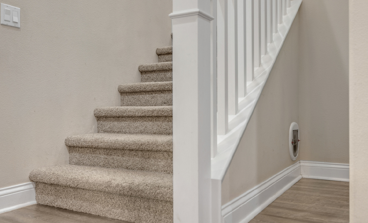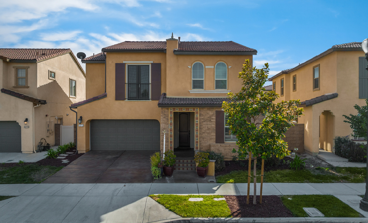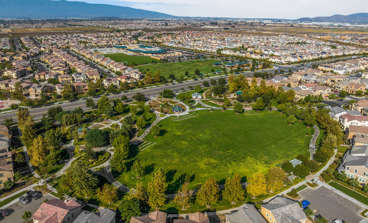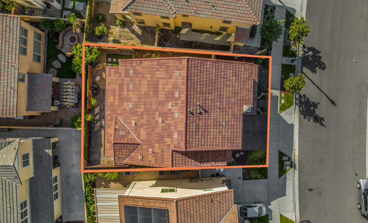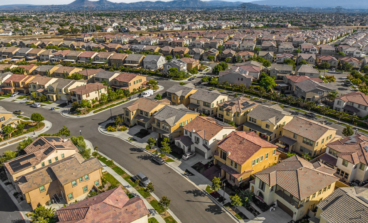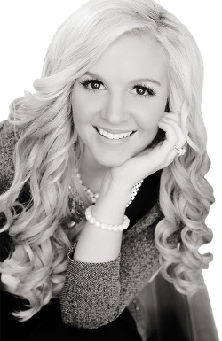ONTARIO RANCH MODEL PERFECT HOME
5072 S Centennial Circle, Ontario, CA 91762- 4 beds
- 3.00 baths
- 2831 sq.ft.
- 3982 sq.ft. lot
offered at
$789,500
MLS#:PW22216240
Status: Sold // Property Type: Single Family Residence
County: San Bernardino // Year Built: 2016 // Association Fees: $130.00/mo
Open House Dates
11/19/2022|12:00pm-3:00pm
Property Description
Welcome home to the beautiful neighborhood of Ontario Ranch! This model perfect home boasts 4 bedrooms and 3 baths with measured 2, 831 square feet of living space. You are greeted with a beautiful entryway with tile and brick work. The entry hallway has custom shiplap on the wall with a large hall closet and an exterior hidden pet door play area. Upgraded floors are throughout as you lead into the dining room nook and family room. The kitchen has an abundance of white cabinets for storage, a double oven, and large island with upgraded deep farmhouse sink. There is a big walk-in pantry with window, custom light fixtures, upgraded countertops and backsplash, and stainless steel appliances in the kitchen. The large sliding glass doors lead to the outside patio and there are upgraded windows for ample lighting in the nook. The covered patio with fan, large fountain, multiple fruit trees, and wooden deck are perfect for entertaining in the backyard. Custom white staircase to the second floor leads to the massive cinema room, which is a large loft with built in sound systems, movie chairs, and black out curtains. The upstairs laundry room with added sink has a generous amount of cabinets and counter space. The huge master bedroom suite has custom wood work on the walls and a ceiling fan. There are also two his and hers closets with built-ins. The extra large shower has double heads with a rain shower and seat. There is a soaking tub and double vanities to complete the luxurious spa-like bathroom. Besides the master suite, there are 2 more bedrooms and a full bathroom with double vanities upstairs. The downstairs office has a separate entrance with French glass doors as you enter and could be converted to a downstairs bedroom with its own bathroom and entrance. This immaculate home has upgraded glass in all showers, custom high end drapes and wood shutters, upgraded tile and countertops, custom added woodwork, water softener, energy efficient windows and doors, added electrical outlets to garage for a workshop, and crown molding throughout the home. A large 2 car garage with epoxy flooring has a built in safe and lots of storage racks. The Park House has its own fitness center, pools, tennis courts, dog parks, office space, game tables, and a basketball court. A brand NEW elementary school is within 2 blocks walking distance. Don’t miss seeing this stunning modern living with over $100,000 in upgrades and room for multigenerational living.
PROPERTY FEATURES
Open Floorplan // Living Room Deck Attached // In-Law Floorplan // High Ceilings // Granite Counters // Crown Molding // Ceiling Fan(s) // Built-in Features // Block Walls // Bar // Balcony // Pantry // Quartz Counters // Recessed Lighting // Storage // Wired for Sound
FOR MORE INFORMATION, PLEASE CONTACT AGENT:
-
jessica jones marquardtRealtor | Executive Assistant |
CalBRE# 02012391- cell 909.228.4243
- office 714.482.6362

