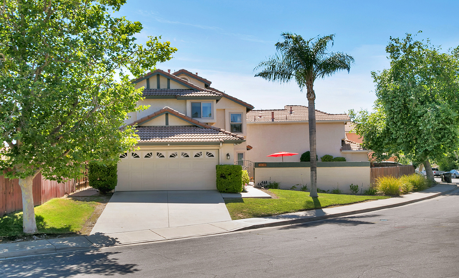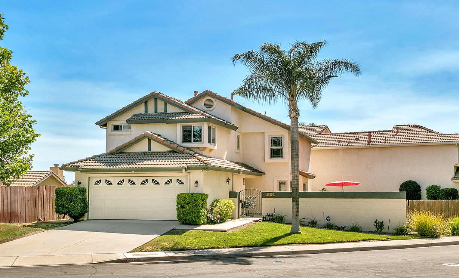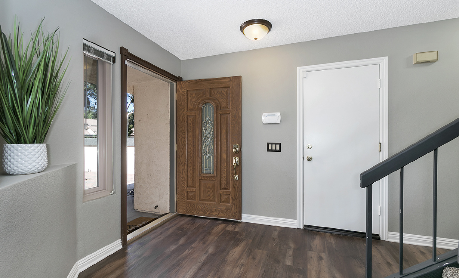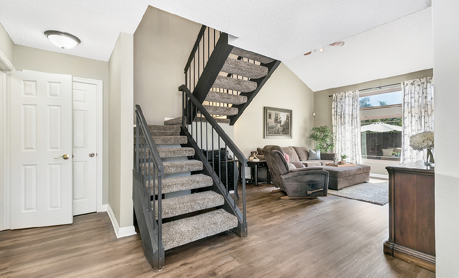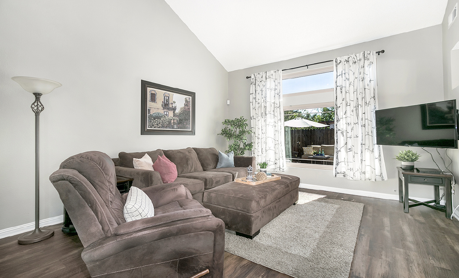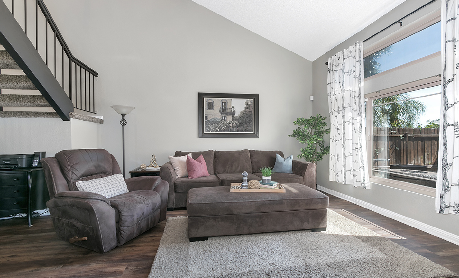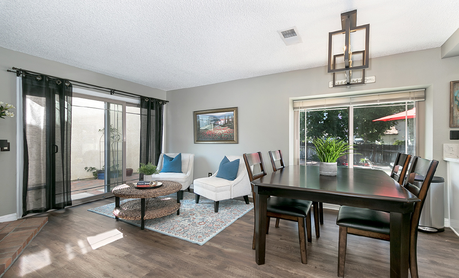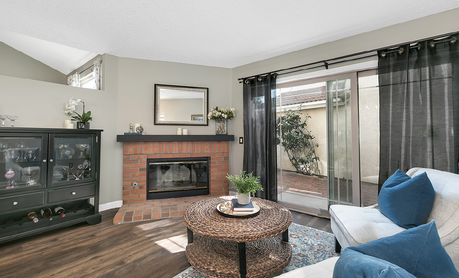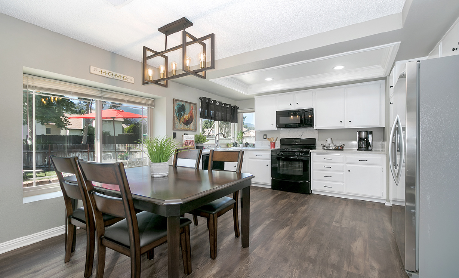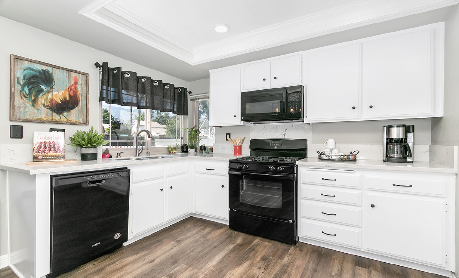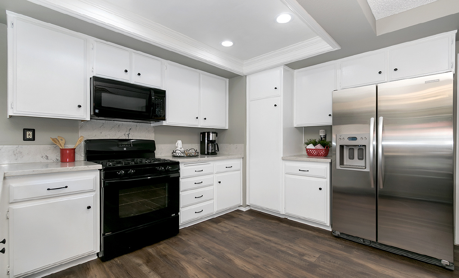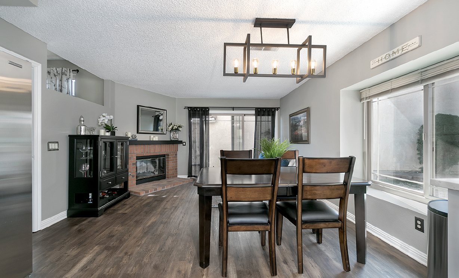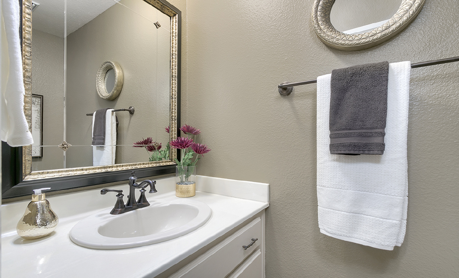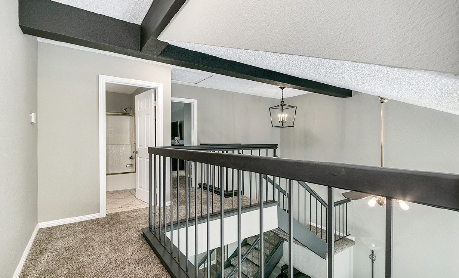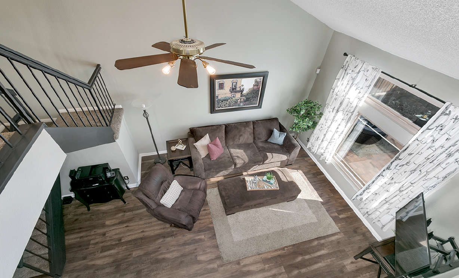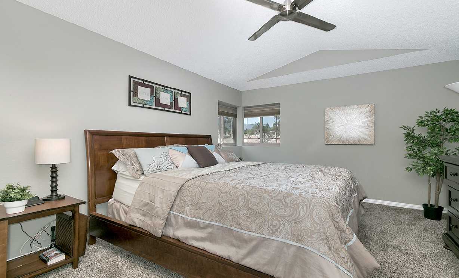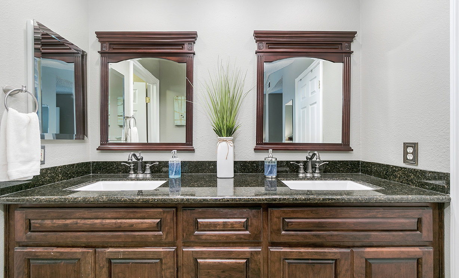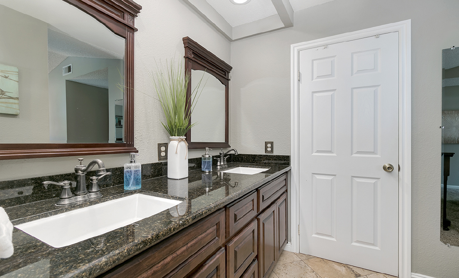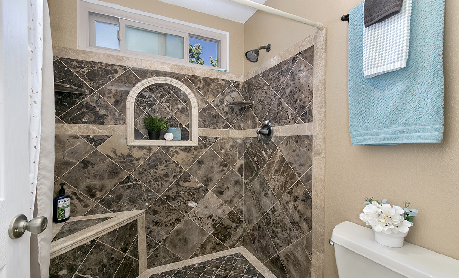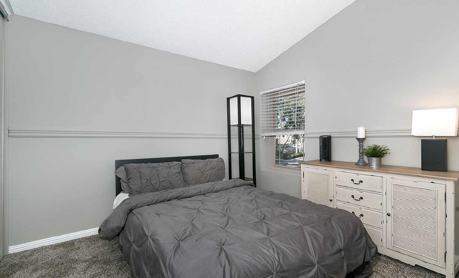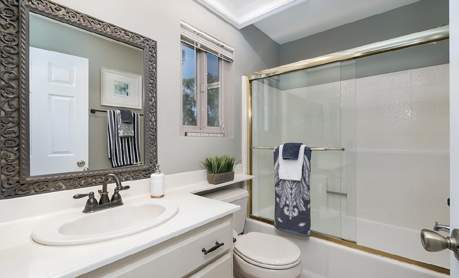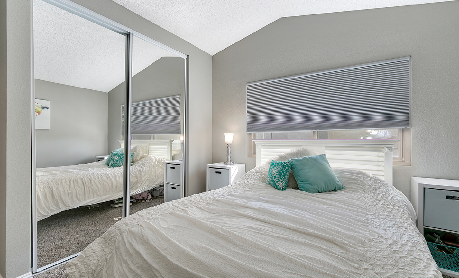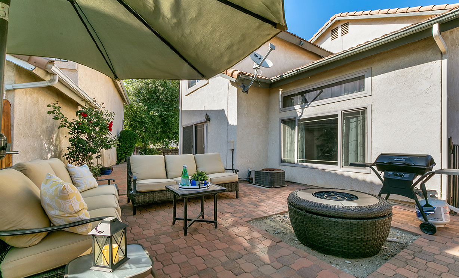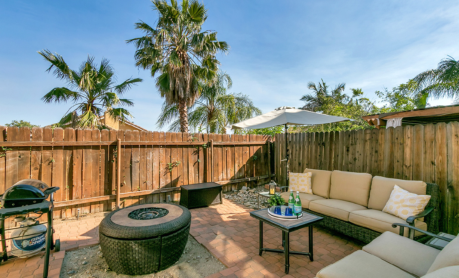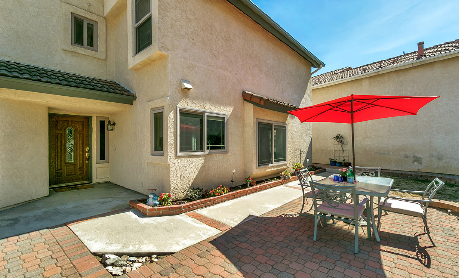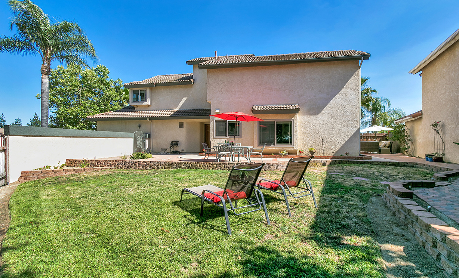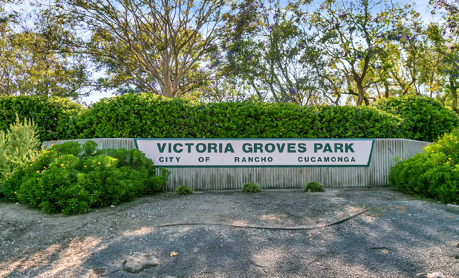HURRY, WON’T LAST LONG...
11199 Delaware Street, Rancho Cucamonga, CA 91701- 3 beds
- 2.50 baths
- 1380 sq.ft.
- 5000 sq.ft. lot
offered at
$515,000
MLS#:PW20110411
Status: Sold // Property Type: Single Family Residence
County: San Bernardino // Year Built: 1988
Property Description
Welcome home to this contemporary two-story Rancho Cucamonga home featuring a spacious private courtyard entrance, and just steps from Victoria Groves Park and Elementary School. Perfect for outdoor entertaining, with a large grassy yard and multiple paved patio areas. Indoors, you are greeted with new wood-grain laminate flooring, new upgraded carpet, and neutral paint color. The living room has vaulted ceilings with wood beams, ceiling fan, large picture window, and a half bath. The newly remodeled kitchen boasts white Quartzite countertops, stainless steel sink, and new microwave and dishwasher. The dining area and family room features a cozy brick fireplace and sliding glass door to the outdoor space. Upstairs is a master suite with walk-in closet, full bathroom with Travertine flooring, dark granite countertop, dual sinks and mirrors, and a large shower with intricate tile work. Down the hall are two more bedrooms, and a full bathroom. No detail was spared in this home -- decorative wood and lead glass front door, bronze and pewter faucet finishes, coordinating lighting fixtures and modern ceiling fans, mirrored closet doors, and more. The two-car garage includes a new electrical panel for charging an electric car or bike, workbench, storage shelves, and laundry. NO HOA, close to parks, distinguished Chaffey Joint Union High School District, 210 Freeway, retail stores and conveniences. Hurry, this contemporary home will not last!
PROPERTY FEATURES
Beamed Ceilings // Block Walls // Ceiling Fan(s) // Granite Counters // High Ceilings
FOR MORE INFORMATION, PLEASE CONTACT AGENT:

