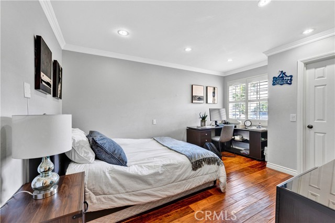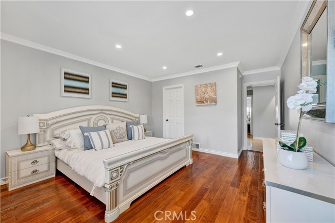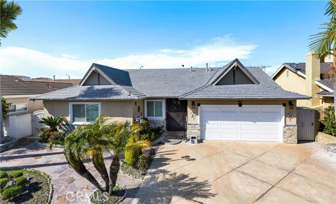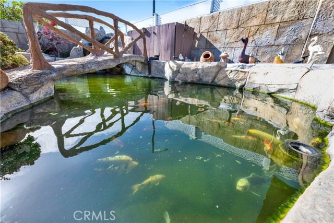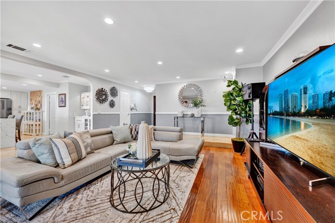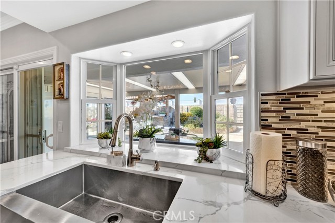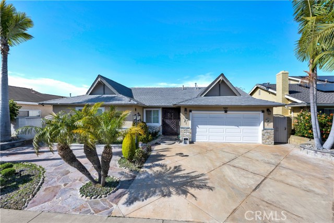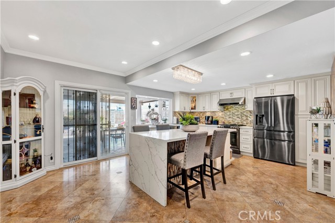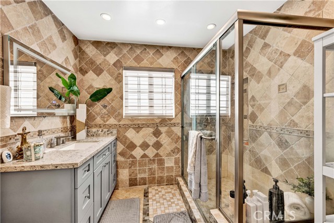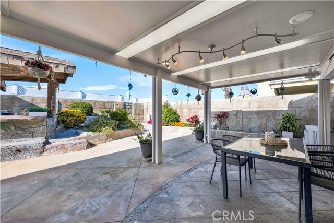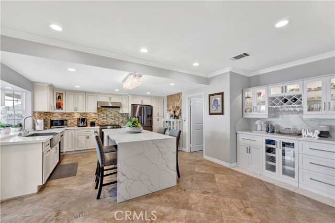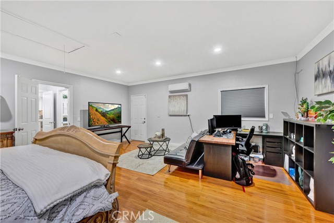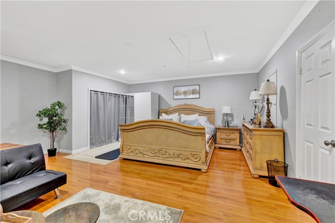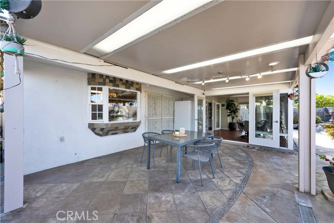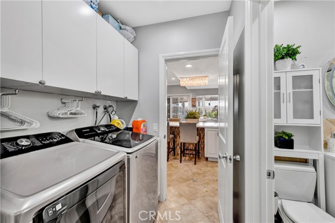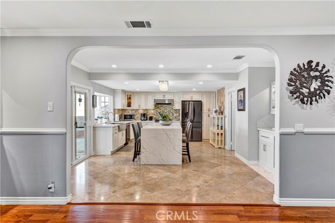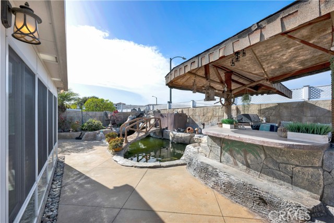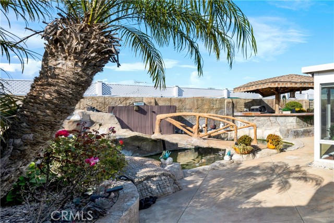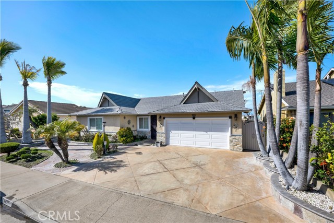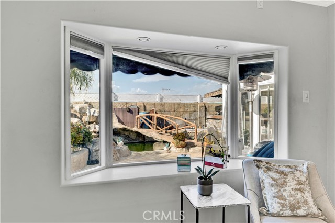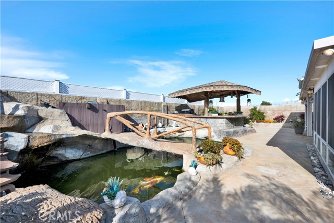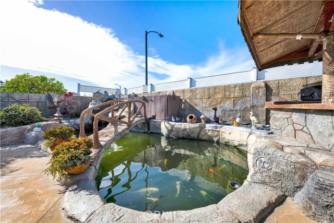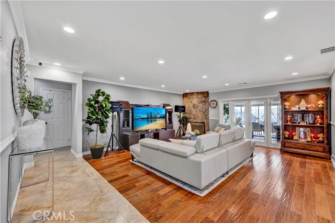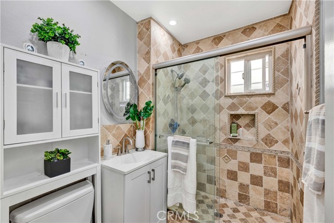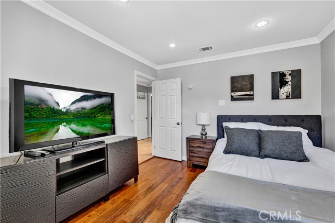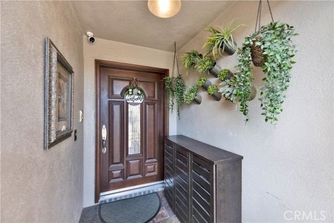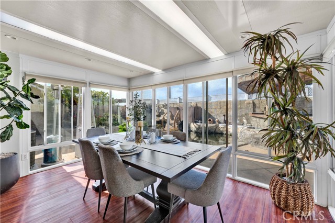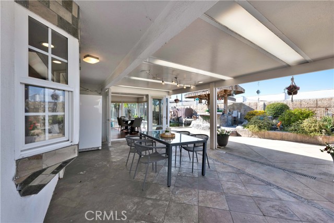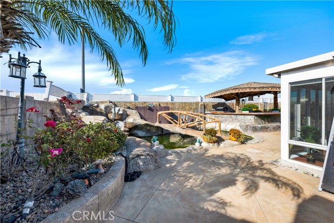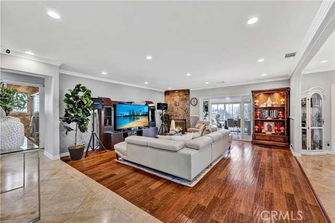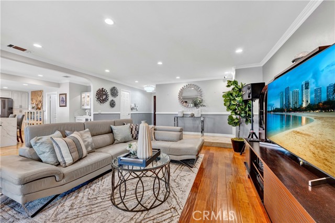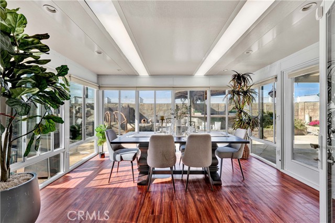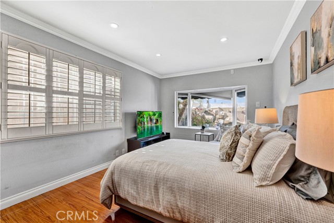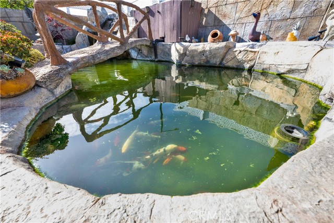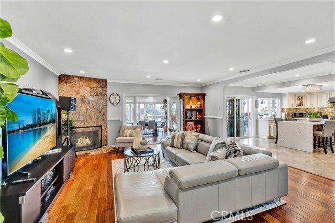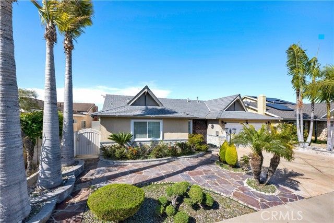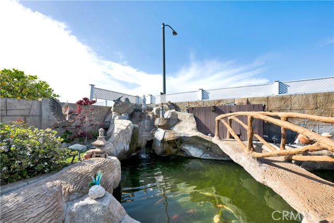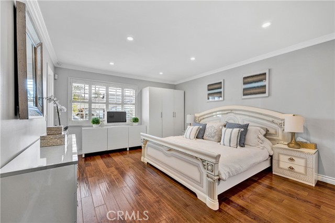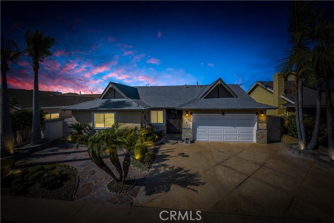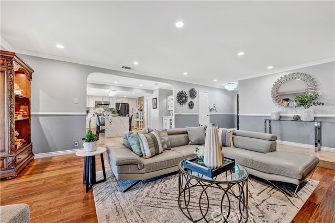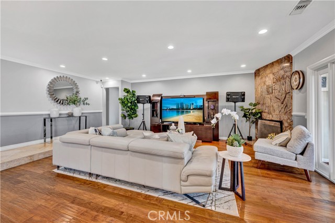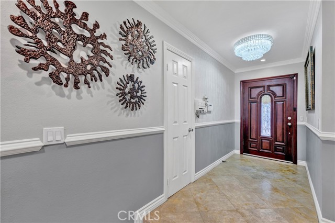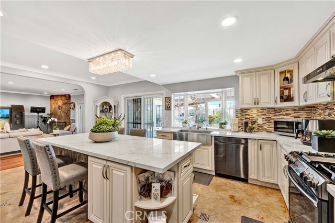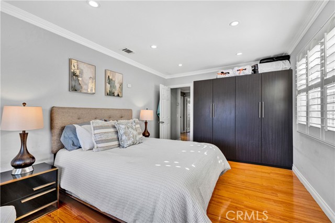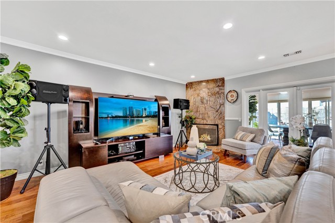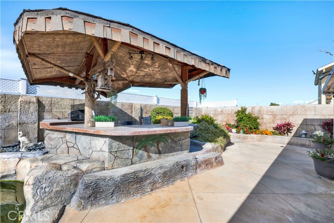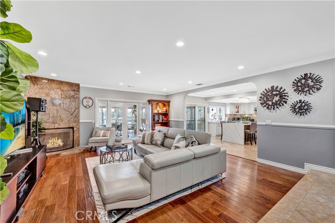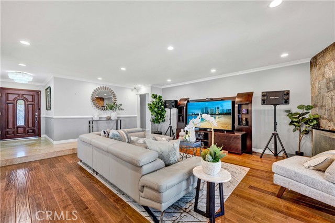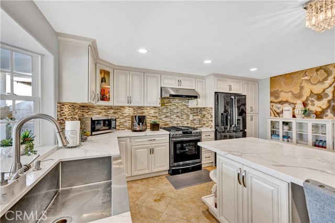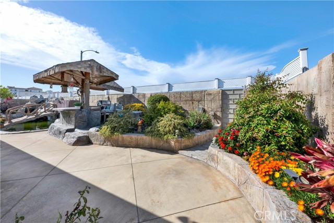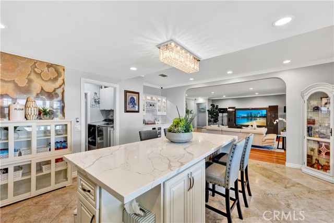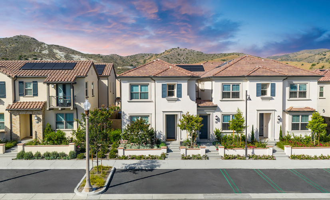9431 CORONET AVENUE, WESTMINSTER CA 92683
- 3 beds
- 3.00 baths
- 1,673 sq.ft.
- 6,000 sq.ft. lot
Property Description
Absolutely stunning and completely remodeled, this single-story showcase home1,673 sq. ft plus 400sf non conventional convertion large bed room from garage boasts exceptional upgrades throughout! Nestled in a prime cul-de-sac location on the border of Fountain Valley—between Little Saigon and Mile Square Park—this sought-after neighborhood offers easy access to Coronet Park, Asian Garden Mall, and top-rated Carrillo & McGarvin schools. From the inviting curb appeal to the tranquil backyard oasis, every inch of this home is designed for comfort and elegance. Step inside to discover 1,673 sq. ft. of open-concept living space, plus an exquisite sunroom. Luxurious features include central A/C, travertine and hardwood flooring, extensive crown molding, wainscoting, chair railing, dual-pane windows, French doors, plantation shutters, raised panel interior doors, custom casements, LED recessed lighting, and breathtakingly remodeled bathrooms. The gourmet kitchen is a masterpiece, showcasing a center island with seating, quartz waterfall countertops, a glass mosaic tile backsplash, a custom built-in wine bar, soft-close white shaker cabinetry with glass display panels, stainless steel appliances, a farm sink with backyard views through a bay window, and a dining area. The three spa-style bathrooms are exquisitely appointed with travertine and designer tile walls, granite countertops, custom vanities, and frameless glass enclosures. Spacious bedrooms offer large windows with serene garden views—two featuring walk-in closets. The extra-large living room highlights a marble fireplace, while the inside laundry room adds convenience. The finished 400 sq. ft. garage currently serves as a fourth bedroom. Outside, experience a private resort-style retreat with a picturesque koi pond, bridge, and waterfall, surrounded by lush tropical landscaping. The backyard is designed for relaxation and entertaining, featuring an open and covered patio, a built-in BBQ center with a sitting bar under a gazebo, and natural boulder accents. Additional highlights include a deep shoe closet off the foyer, stacked stone siding, and flagstone front walkways. This is luxury living at its finest!
Listing Courtesy of Lily Campbell, First Team Real Estate
Interior Features
Exterior Features
Use of this site means you agree to the Terms of Use
Based on information from California Regional Multiple Listing Service, Inc. as of June 18, 2025. This information is for your personal, non-commercial use and may not be used for any purpose other than to identify prospective properties you may be interested in purchasing. Display of MLS data is usually deemed reliable but is NOT guaranteed accurate by the MLS. Buyers are responsible for verifying the accuracy of all information and should investigate the data themselves or retain appropriate professionals. Information from sources other than the Listing Agent may have been included in the MLS data. Unless otherwise specified in writing, Broker/Agent has not and will not verify any information obtained from other sources. The Broker/Agent providing the information contained herein may or may not have been the Listing and/or Selling Agent.

