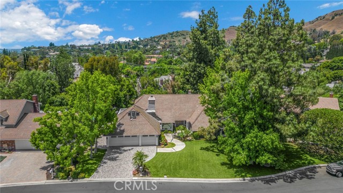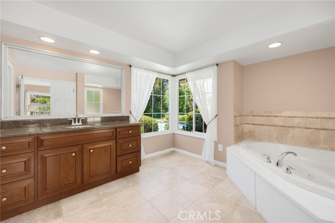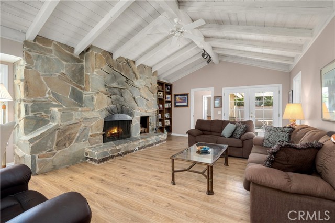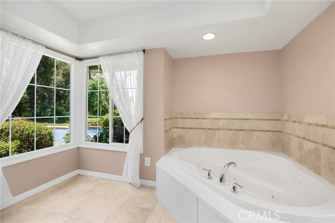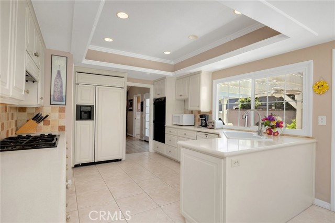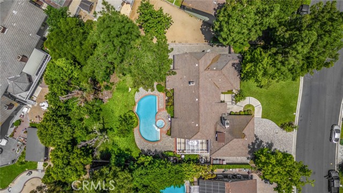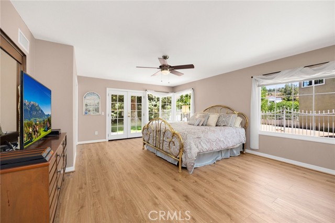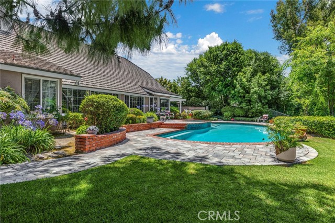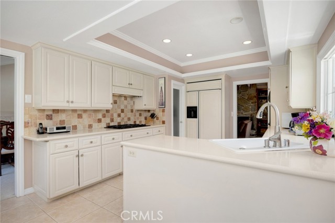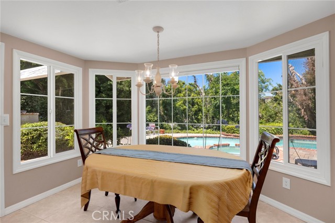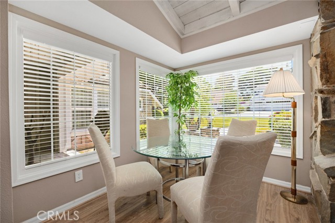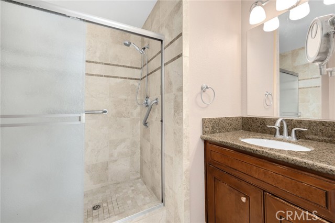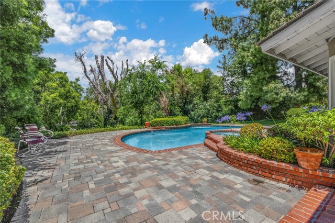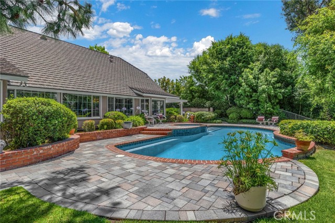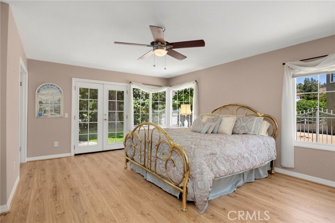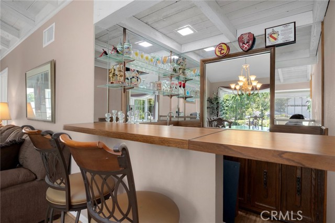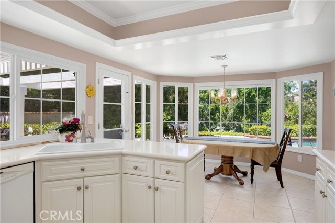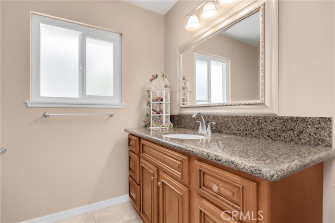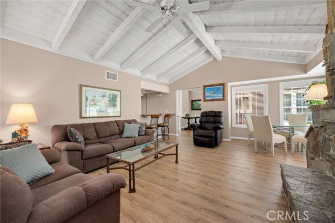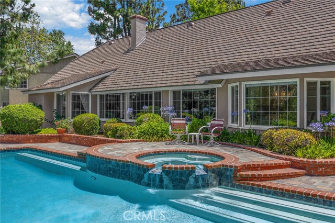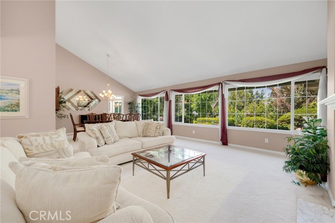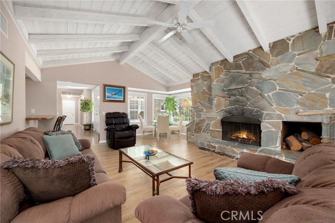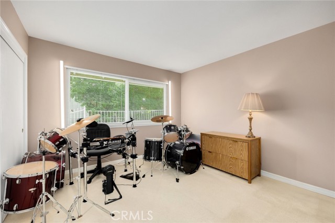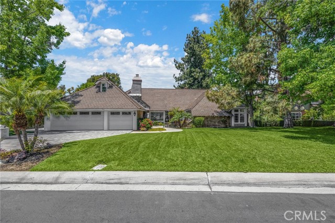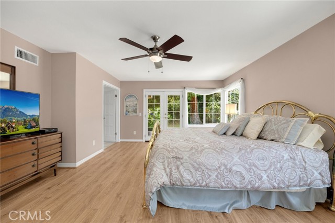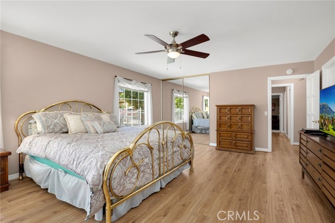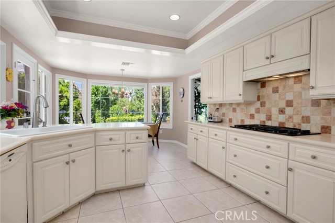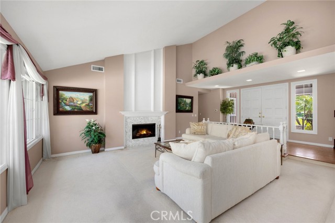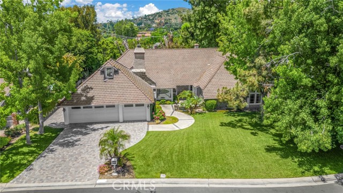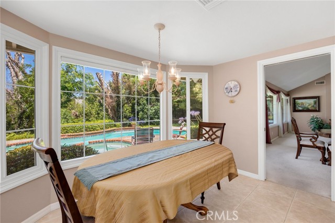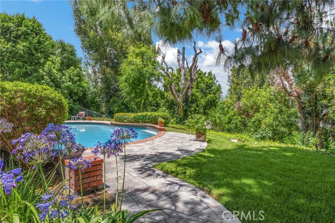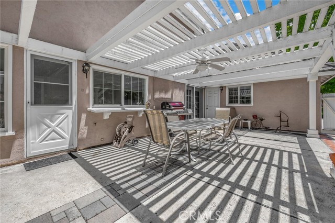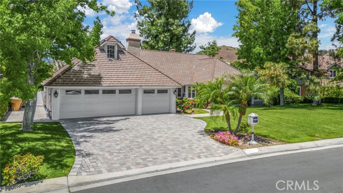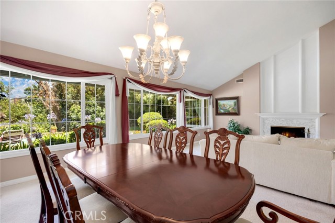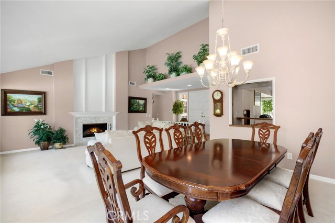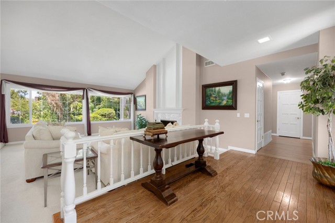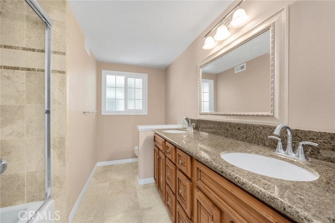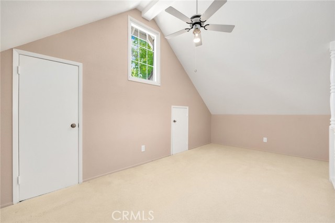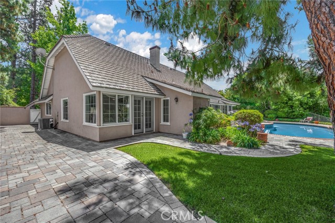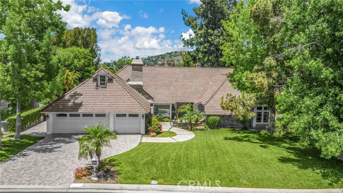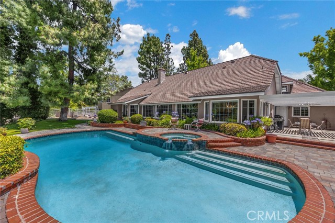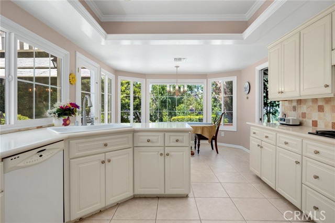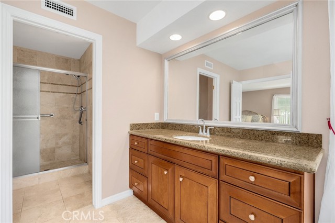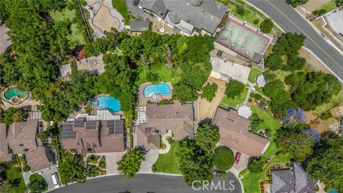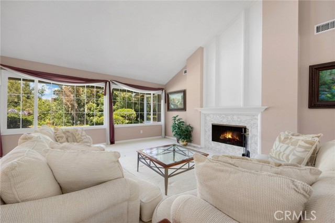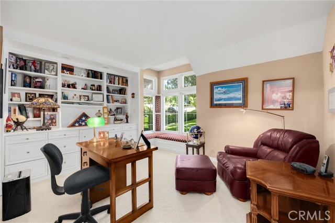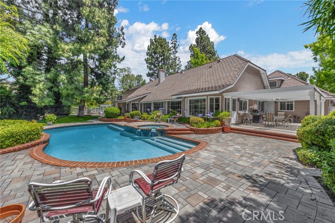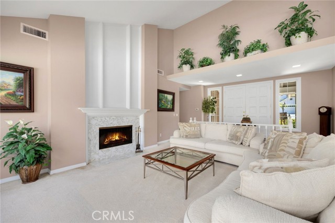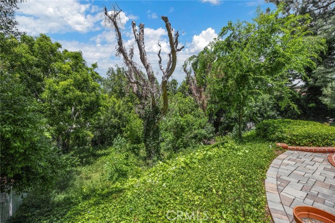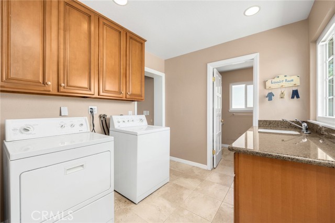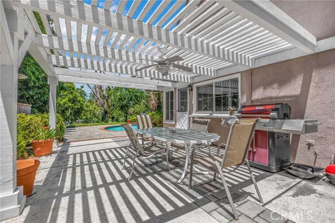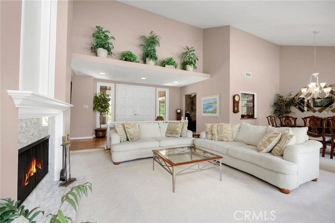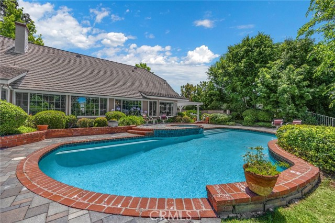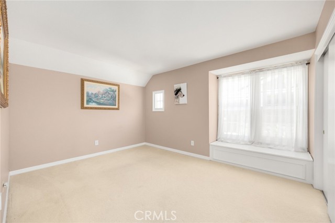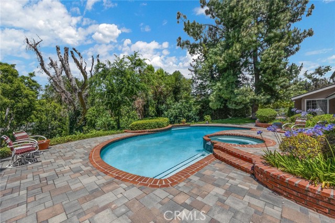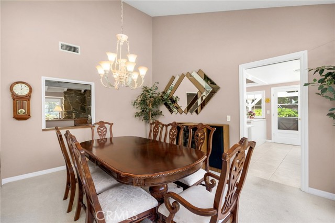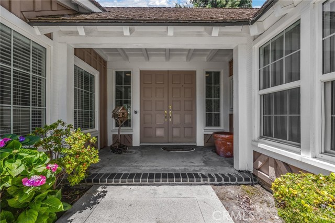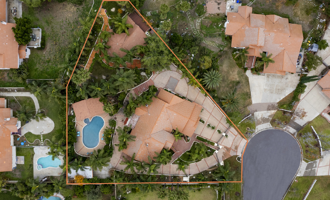9311 HUNTING CIRCLE, VILLA PARK CA 92861
- 4 beds
- 3.00 baths
- 3,090 sq.ft.
- 19,992 sq.ft. lot
Property Description
The spectacular estate home in prestigious Villa Park you have been waiting for! This lovely SINGLE-LEVEL home is located on a cul-de-sac street surrounded by equally beautiful homes. The environment is elegant offering a comfortable floorplan that flows effortlessly. The living room enjoys high ceiling, a romantic fireplace and vistas through double pane French mullioned windows of the lush backyard with a sparkling swimming pool and spa. The massive family room is the social hub of this home and features a large stone faced fireplace, a place for card games or dining and a traditional belly-up wet bar. The kitchen offers the gourmet chef the appliances and walk-in pantry needed to create a savored mealtime experience and the kitchen dining room is bright and cheerful. All of the bedrooms are spacious with ample closets and the 4th bedroom has been utilized as a home office with built-in bookcases which can be easily converted back into a bedroom. The primary suite is huge with expansive windows, French doors that open to the rear garden, a large walk-in closet, additional closets and a beautiful en suite bathroom with jetted bathtub, separate walk-in shower, double sinks/vanity and a view of the swimming pool and garden. Entertaining is a delight and having friends and family over for a swim and BBQ is fun! Enjoy the shade of the covered patio, easy maintenance of the elegant paving system around the swimming pool, front and rear lawns and all of the exploratory and private space for future play & garden areas of the huge backyard!
Listing Courtesy of Carla Coggins, T.N.G. Real Estate Consultants
Interior Features
Exterior Features
Use of this site means you agree to the Terms of Use
Based on information from California Regional Multiple Listing Service, Inc. as of August 22, 2024. This information is for your personal, non-commercial use and may not be used for any purpose other than to identify prospective properties you may be interested in purchasing. Display of MLS data is usually deemed reliable but is NOT guaranteed accurate by the MLS. Buyers are responsible for verifying the accuracy of all information and should investigate the data themselves or retain appropriate professionals. Information from sources other than the Listing Agent may have been included in the MLS data. Unless otherwise specified in writing, Broker/Agent has not and will not verify any information obtained from other sources. The Broker/Agent providing the information contained herein may or may not have been the Listing and/or Selling Agent.

