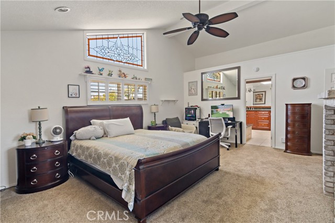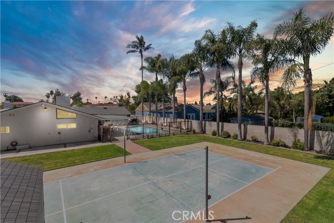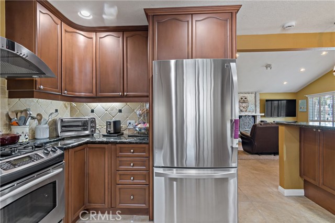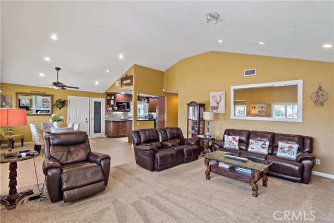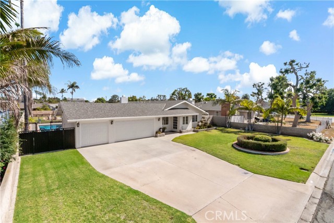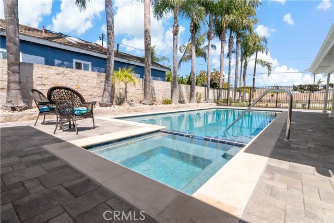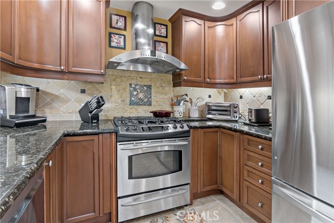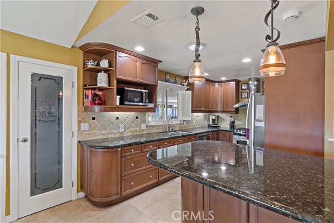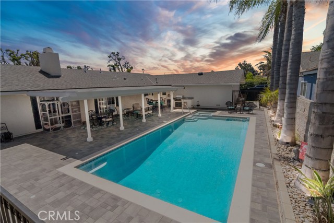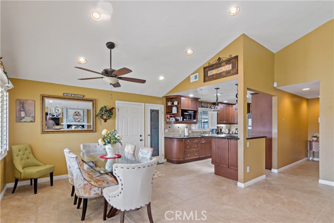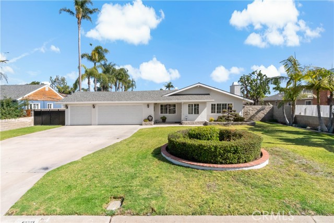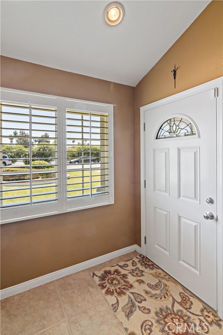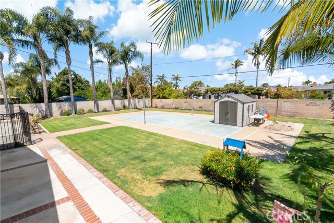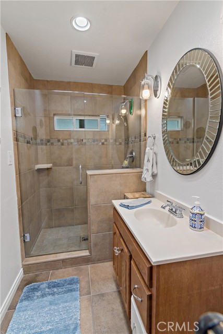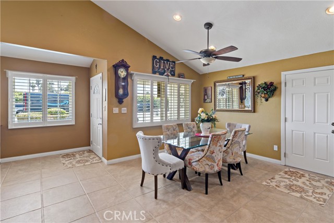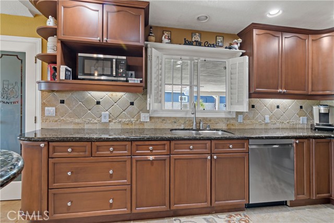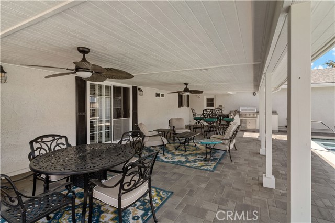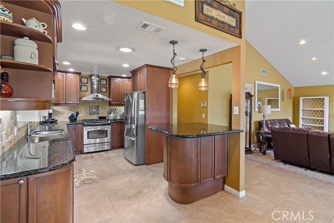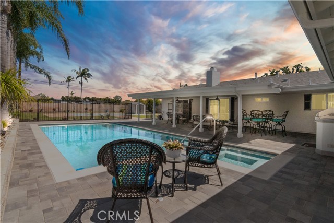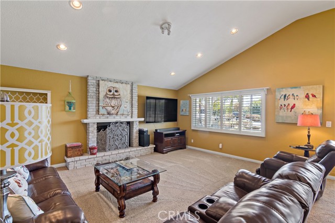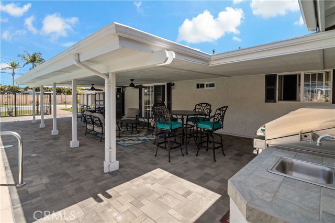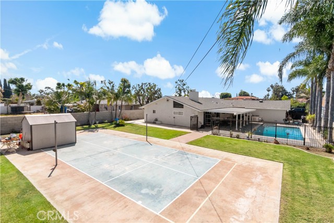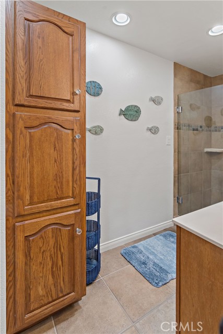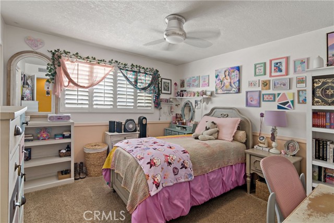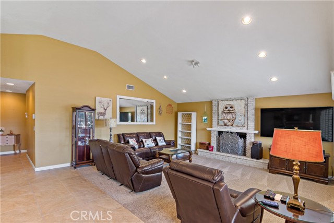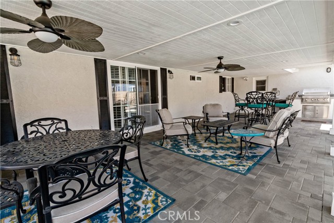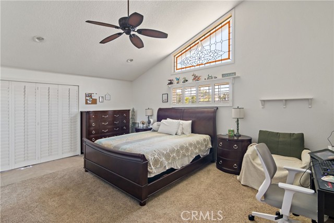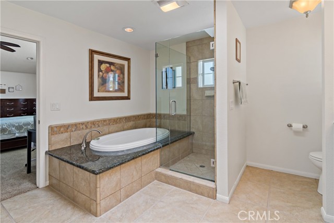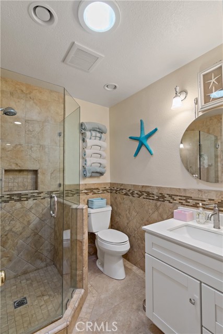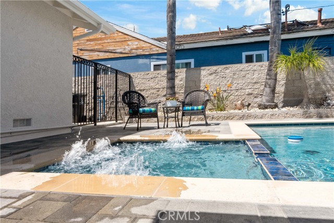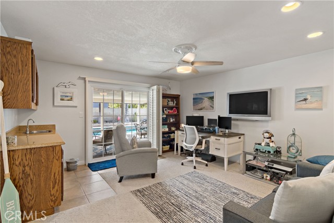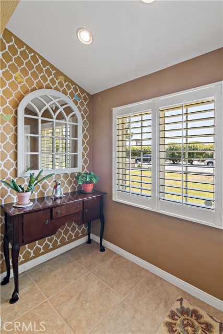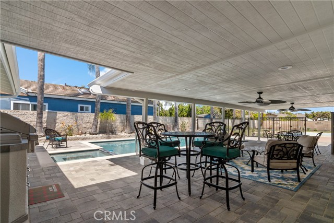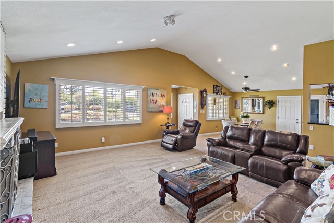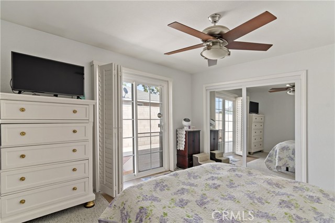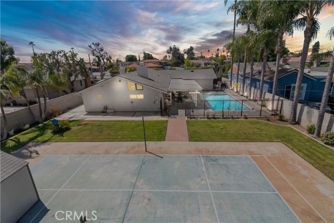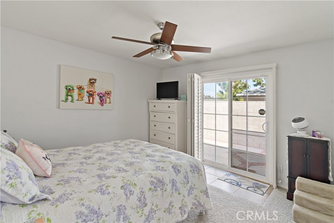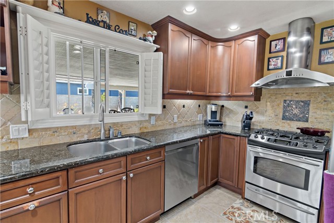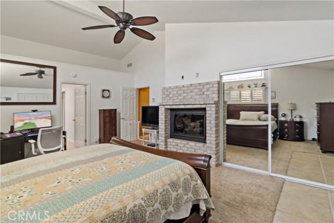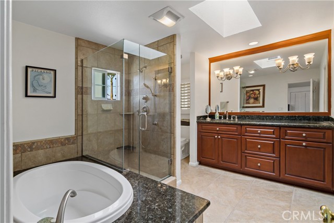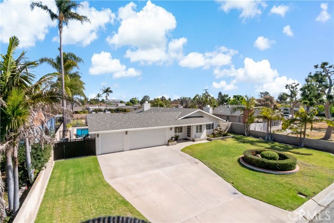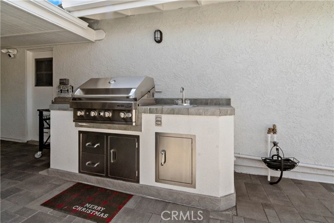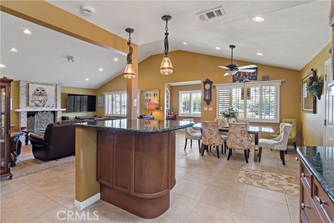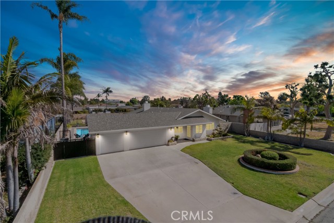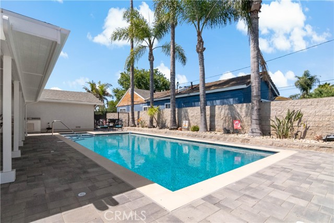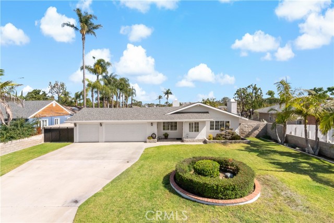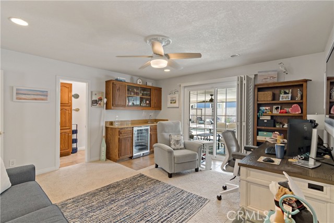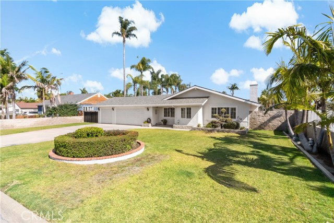9301 NICHOLS DRIVE, GARDEN GROVE CA 92841
- 4 beds
- 2.50 baths
- 2,088 sq.ft.
- 14,875 sq.ft. lot
Property Description
Welcome to Orange County Living at Its Finest! Nestled on a quiet cul-de-sac in the heart of Garden Grove, 9301 Nichols Dr offers the perfect blend of comfort, space, and Southern California lifestyle. Boasting 4 spacious bedrooms, 3 bathrooms, and 2,088 sq/ft of open-concept living space, this beautifully maintained home sits on an expansive 14,875 sq/ft lot—a rare third-acre retreat with ADU potential and a resort-style backyard. Inside, you’ll be greeted by high ceilings, recessed lighting, and plantation shutters throughout. The updated kitchen features granite countertops, stainless steel appliances, a pantry, and opens to the living area where a cozy fireplace anchors the space. The primary suite is a true sanctuary with vaulted ceilings, its own fireplace, a spa-like ensuite with soaking tub, walk-in shower, and a walk-in closet with custom built-ins. One of the secondary bedrooms has an ensuite which has been thoughtfully converted into a movie room/office with a wet bar, offering flexibility to fit your lifestyle (could have been a 2nd master bedroom). Step outside to your private oasis—complete with a remodeled pool and spa, built-in BBQ, tennis/sports court, and a newly redone patio cover with recessed lighting. The freshly painted exterior, new garage doors, tankless water heater, dual-pane windows, and gutters ensure comfort and peace of mind. The 3-car garage includes laundry with washer and dryer included. Conveniently located near parks, schools, shopping, and just minutes from the freeway, this home is in a prime location that offers both privacy and accessibility. Whether you're entertaining a crowd or enjoying a peaceful afternoon outdoors, this backyard is built for it. Put this one on your list and schedule your private showing today!
Listing Courtesy of JOHN JOHNSON, J-N-J REALTY
Interior Features
Exterior Features
Use of this site means you agree to the Terms of Use
Based on information from California Regional Multiple Listing Service, Inc. as of May 2, 2025. This information is for your personal, non-commercial use and may not be used for any purpose other than to identify prospective properties you may be interested in purchasing. Display of MLS data is usually deemed reliable but is NOT guaranteed accurate by the MLS. Buyers are responsible for verifying the accuracy of all information and should investigate the data themselves or retain appropriate professionals. Information from sources other than the Listing Agent may have been included in the MLS data. Unless otherwise specified in writing, Broker/Agent has not and will not verify any information obtained from other sources. The Broker/Agent providing the information contained herein may or may not have been the Listing and/or Selling Agent.

