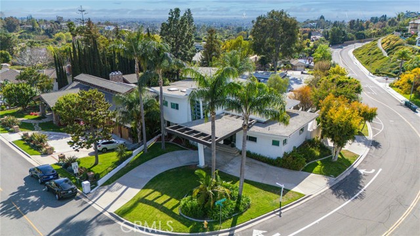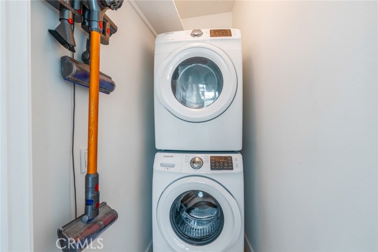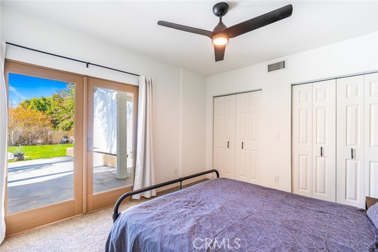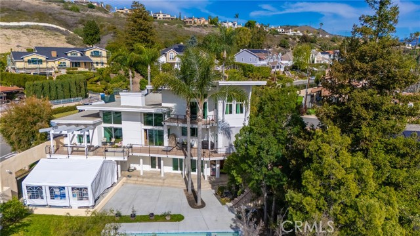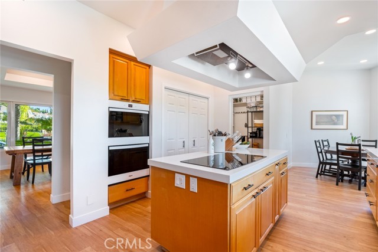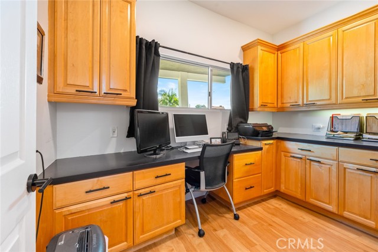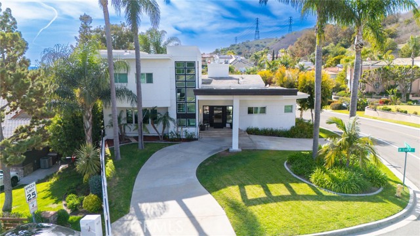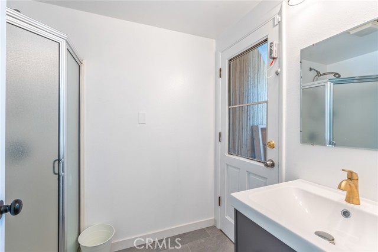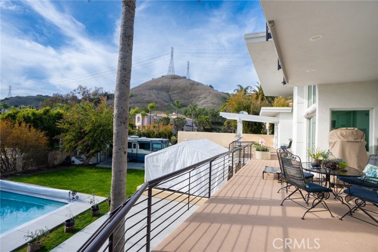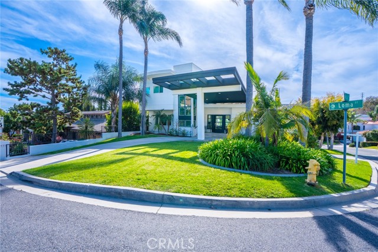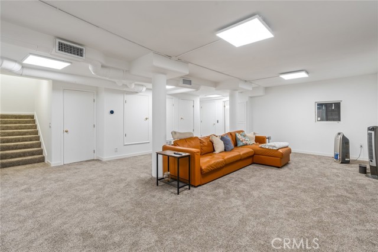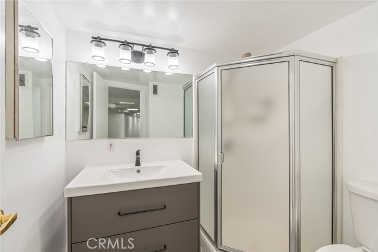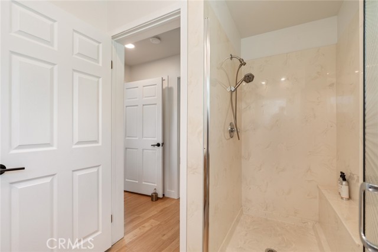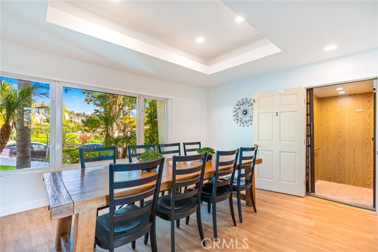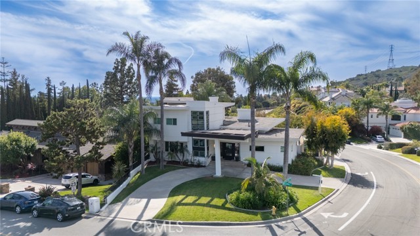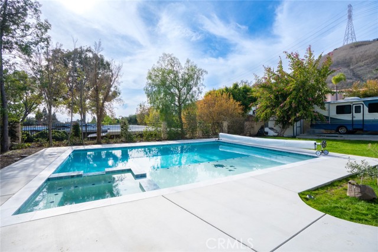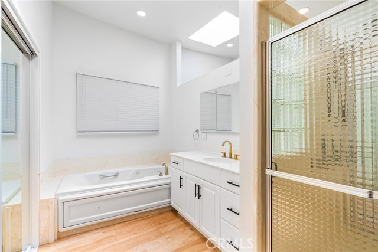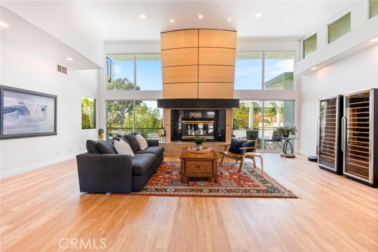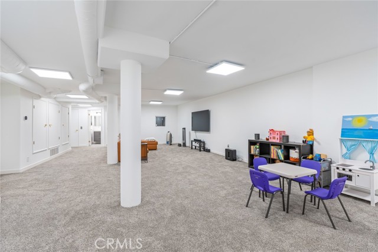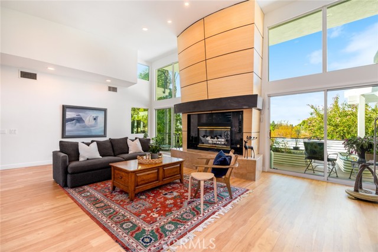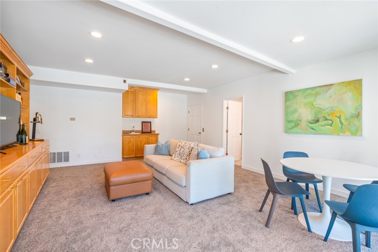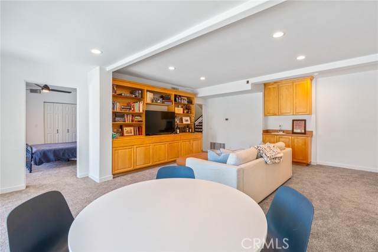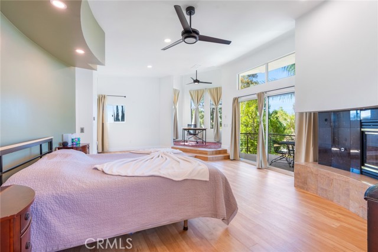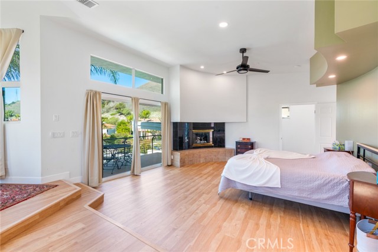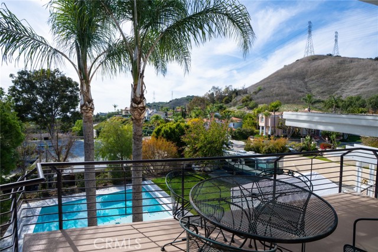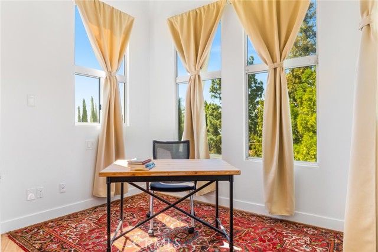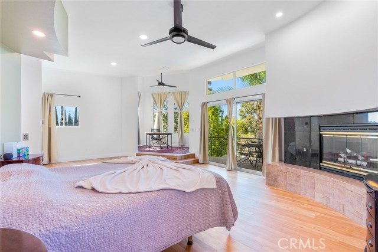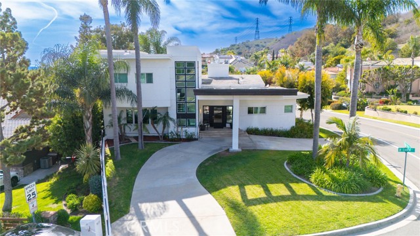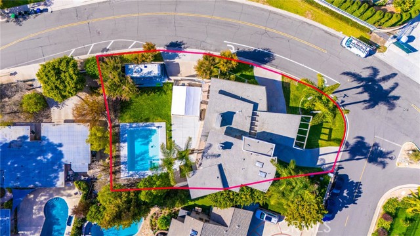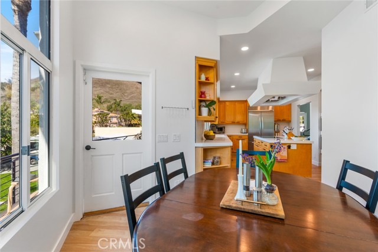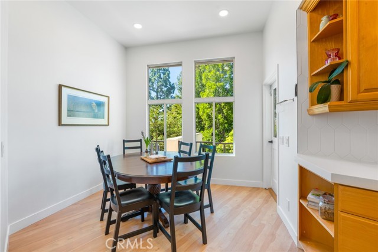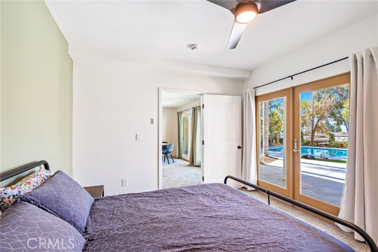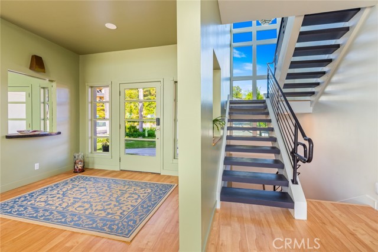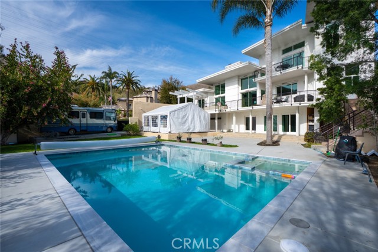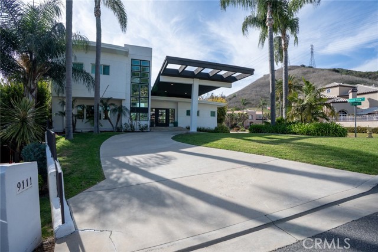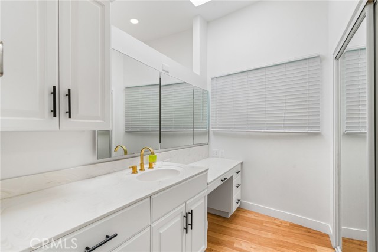9111 LOMA STREET, VILLA PARK CA 92861
- 4 beds
- 5.00 baths
- 5,077 sq.ft.
- 14,400 sq.ft. lot
Property Description
Nestled in the highly sought-after city of Villa Park, this stunning 4-bedroom, 5-bathroom multilevel home is a true masterpiece of luxury living—perfect for multi-generational families or those who would benefit from live-in help. Thoughtfully designed with both modern elegance and comfort in mind, this property offers an unparalleled lifestyle in one of Orange County’s most exclusive neighborhoods. Step inside to discover a spacious and sophisticated layout, featuring a chef’s kitchen equipped with top-of-the-line appliances, custom cabinetry, and a charming coffee nook. The expansive living spaces boast high ceilings, designer finishes, and an abundance of natural light. This home features 4 bedrooms, one of which has been thoughtfully converted into a stylish and functional home office—ideal for remote work or study. For added versatility, the home also includes a spacious in-law suite with a private bedroom, en-suite bath, and a dedicated laundry room—perfect for extended family or a live-in caregiver. The basement level has been newly renovated into a state-of-the-art theater room, offering a cinematic experience right at home. A private elevator ensures effortless access to all levels, providing convenience for every member of the household. Outside, your own private oasis awaits! The swimming pool serves as the focal point of the large, beautifully landscaped backyard—perfect for both relaxation and entertaining. Multiple level patios and lounging areas invite you to soak in the California sunshine or host unforgettable gatherings. With its prime location, exceptional craftsmanship, and modern amenities, this Villa Park estate is a rare opportunity to own a dream home in one of Southern California’s most coveted communities.
Listing Courtesy of Krystyl Chwa, Together Realty
Interior Features
Exterior Features
Use of this site means you agree to the Terms of Use
Based on information from California Regional Multiple Listing Service, Inc. as of April 19, 2025. This information is for your personal, non-commercial use and may not be used for any purpose other than to identify prospective properties you may be interested in purchasing. Display of MLS data is usually deemed reliable but is NOT guaranteed accurate by the MLS. Buyers are responsible for verifying the accuracy of all information and should investigate the data themselves or retain appropriate professionals. Information from sources other than the Listing Agent may have been included in the MLS data. Unless otherwise specified in writing, Broker/Agent has not and will not verify any information obtained from other sources. The Broker/Agent providing the information contained herein may or may not have been the Listing and/or Selling Agent.



