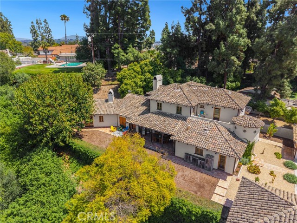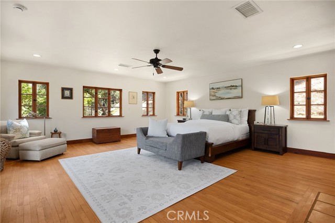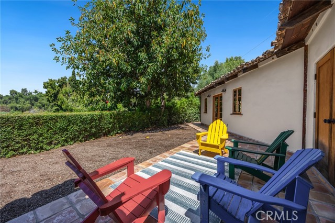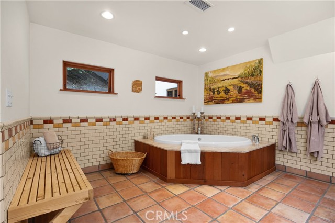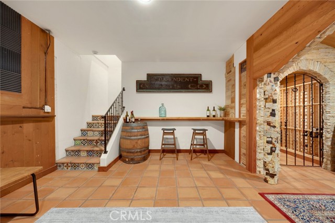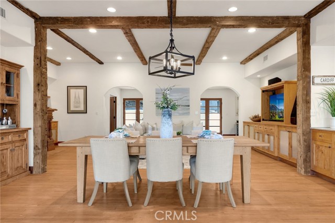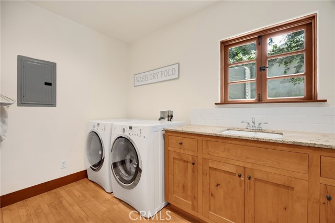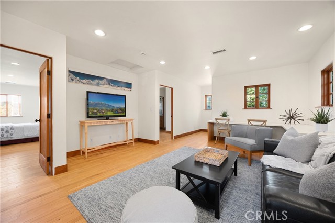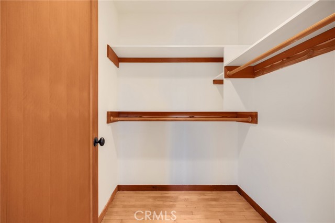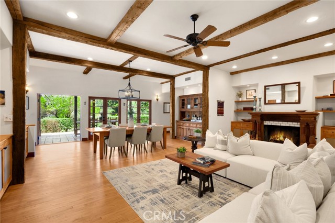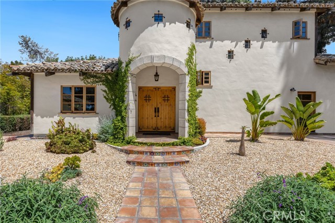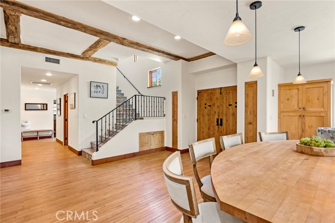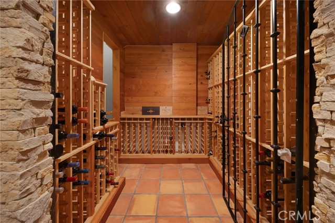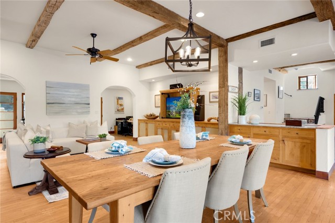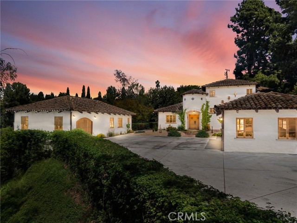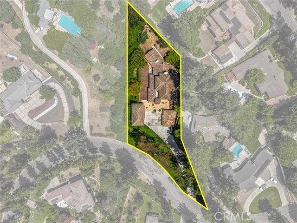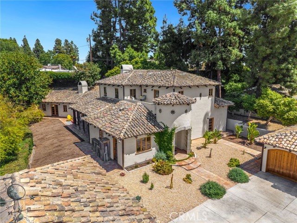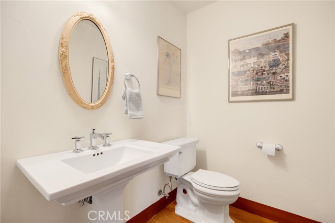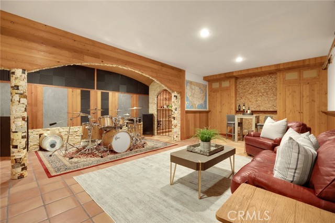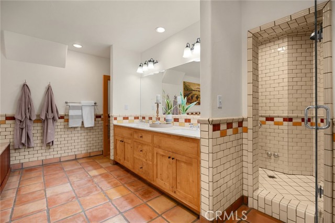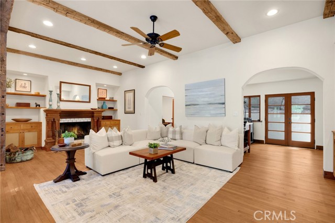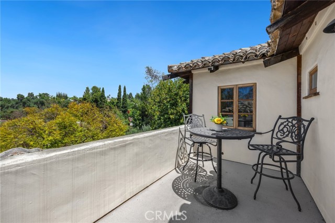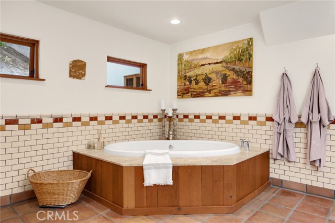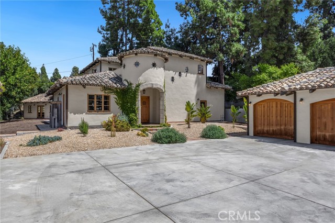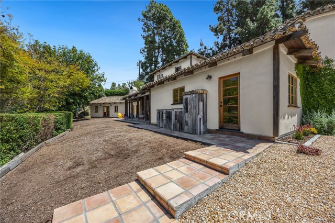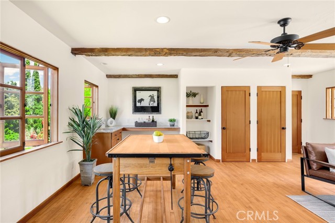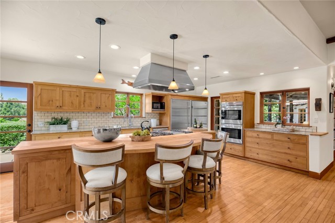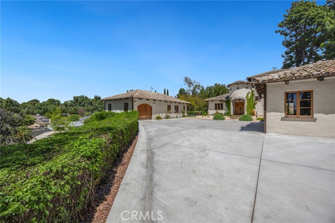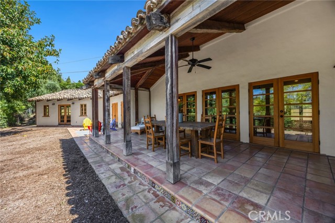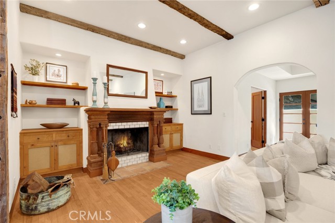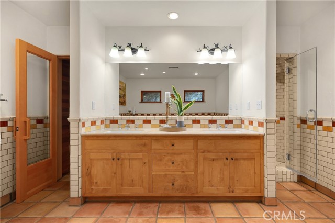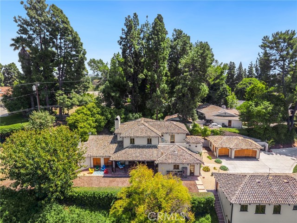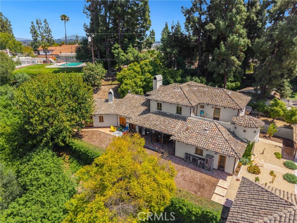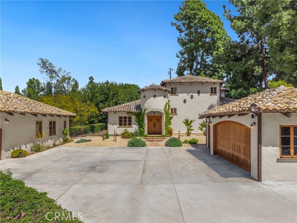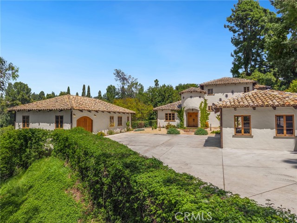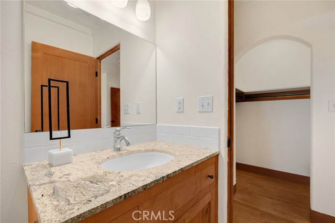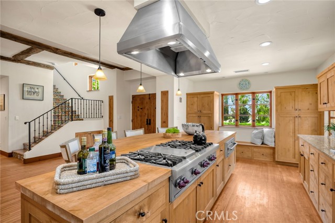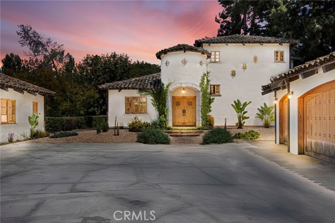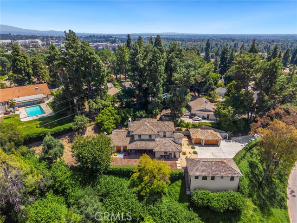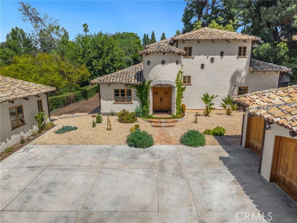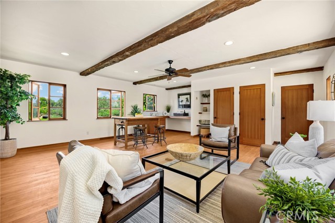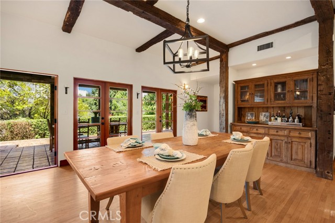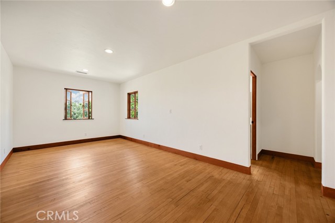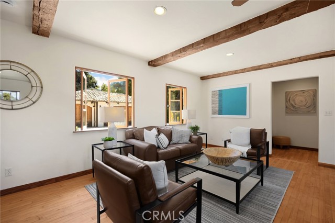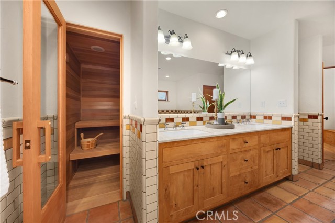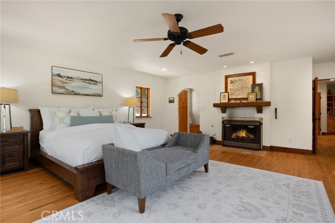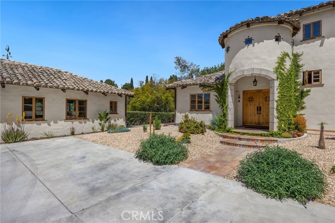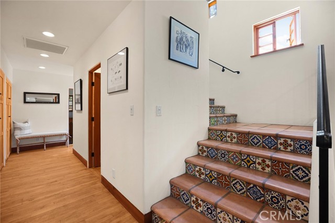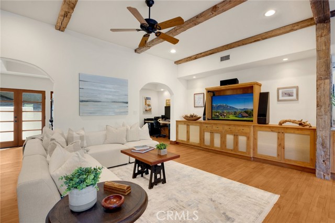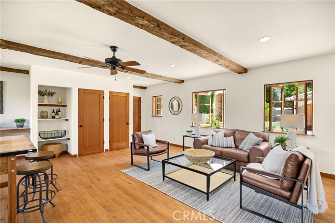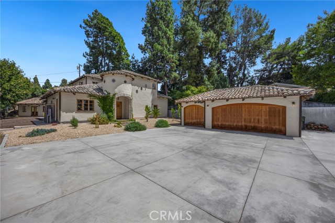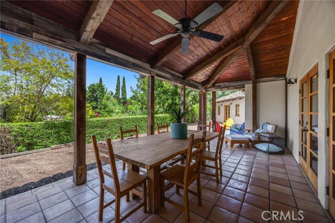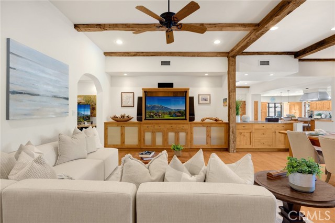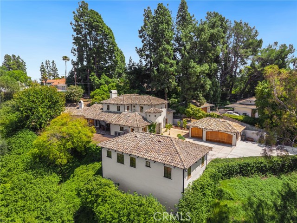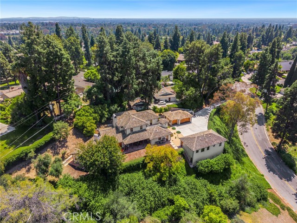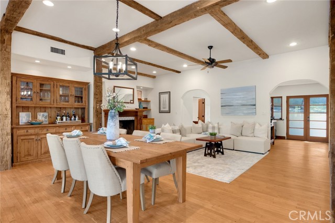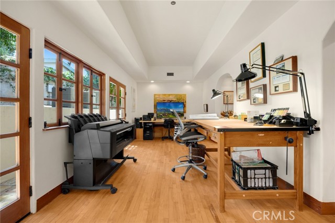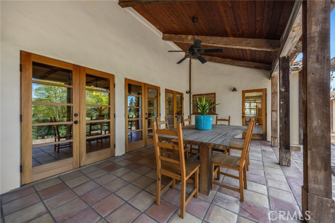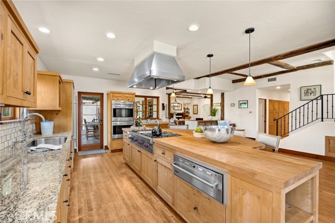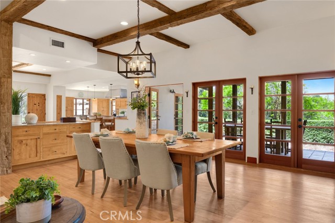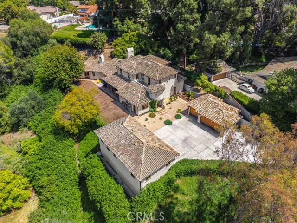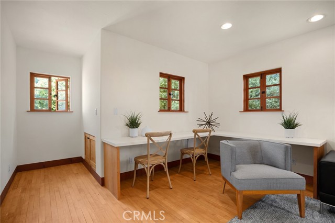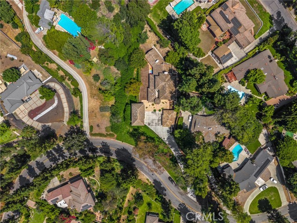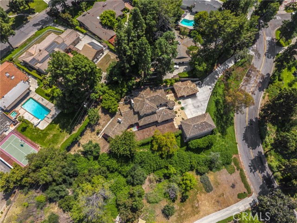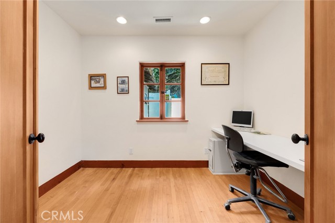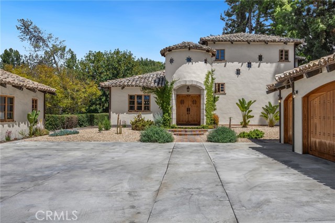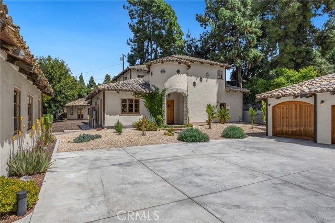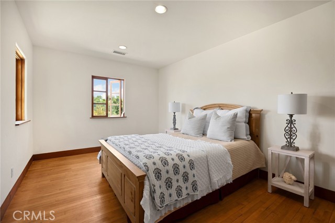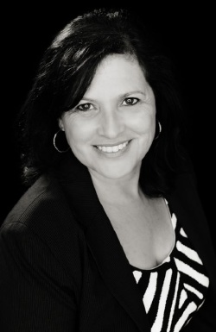911 LAGUNA ROAD, FULLERTON CA 92835
- 5 beds
- 5.00 baths
- 5,409 sq.ft.
- 26,100 sq.ft. lot
Property Description
Welcome to this stunning Spanish-inspired estate, a true architectural gem built in 2008. Offering 5,409 square feet of refined living space, this exceptional home features 5 spacious bedrooms, a dedicated office, and 6 beautifully appointed bathrooms (4 full, 2 half). Designed for both relaxed California living and elegant entertaining, every detail reflects timeless quality and craftsmanship. Warm maple flooring flows throughout the main living areas, complementing a gourmet kitchen equipped with granite countertops, a large butcher block island, and top-tier appliances (Sub-zero, Wolf & Viking). The open-concept design allows for seamless transitions between indoor and outdoor living spaces, perfect for hosting or enjoying quiet moments at home. The luxurious primary suite serves as a true retreat, complete with a cozy fireplace and a spa-like bathroom featuring a soaking tub, separate shower, radiant heated floors, steam shower and a dry sauna. Upstairs, two generously sized bedrooms include en-suite bathrooms, while a third enjoys access to a secluded outdoor balcony, ideal for soaking up the Southern California sun. The finished basement offers a wine cellar, soundproof music room, and a comfortable lounge area—perfect for relaxation or creativity. Modern comforts include: 3 HVAC systems for both heating and cooling, four tankless water heaters, and a robust 400-amp electrical service for enhanced efficiency and convenience. A charming 640 sq ft detached bungalow provides separate living space for guests, extended family or more entertainment areas. The property also includes four garage spaces and sits on a beautifully landscaped 26,100 sq ft lot, offering privacy, space, and serenity. Located in one of Fullerton’s most coveted neighborhoods, Sunny Hills, this estate is more than a home. It’s a rare lifestyle opportunity you won’t want to miss!
Listing Courtesy of Deborah McCann, Circa Properties, Inc.
Interior Features
Exterior Features
Use of this site means you agree to the Terms of Use
Based on information from California Regional Multiple Listing Service, Inc. as of April 29, 2025. This information is for your personal, non-commercial use and may not be used for any purpose other than to identify prospective properties you may be interested in purchasing. Display of MLS data is usually deemed reliable but is NOT guaranteed accurate by the MLS. Buyers are responsible for verifying the accuracy of all information and should investigate the data themselves or retain appropriate professionals. Information from sources other than the Listing Agent may have been included in the MLS data. Unless otherwise specified in writing, Broker/Agent has not and will not verify any information obtained from other sources. The Broker/Agent providing the information contained herein may or may not have been the Listing and/or Selling Agent.

