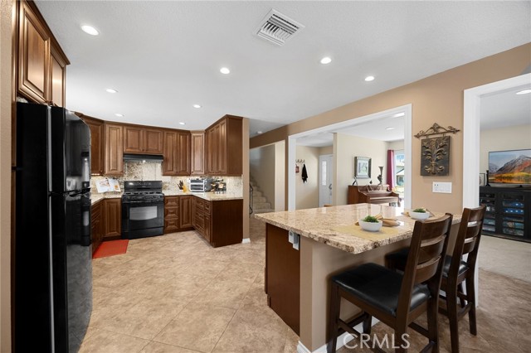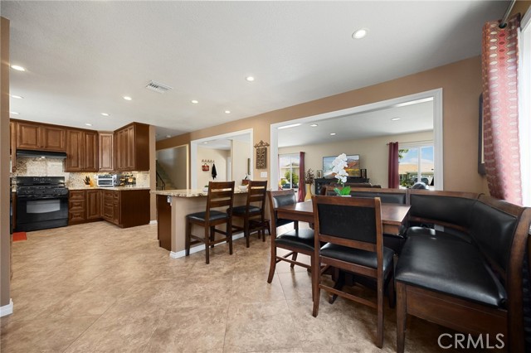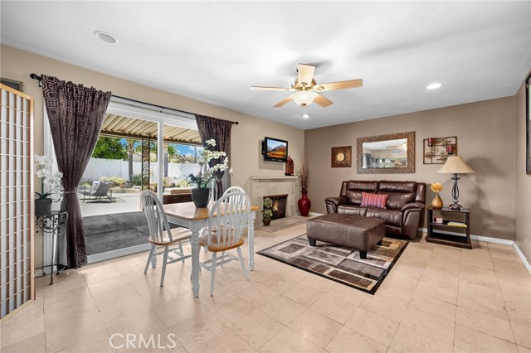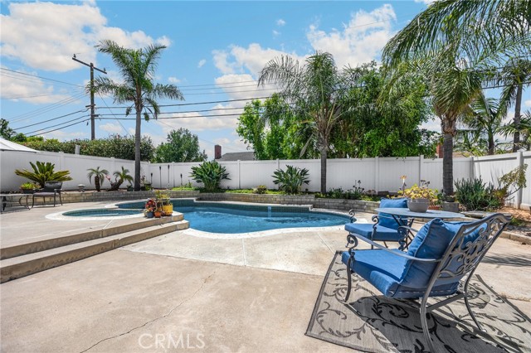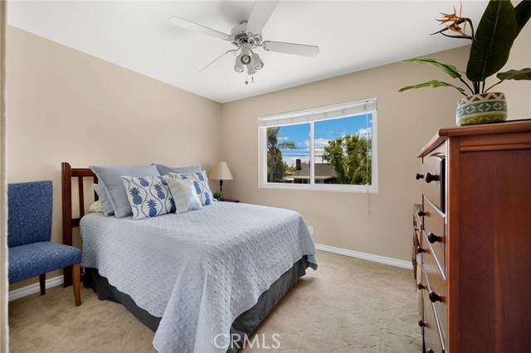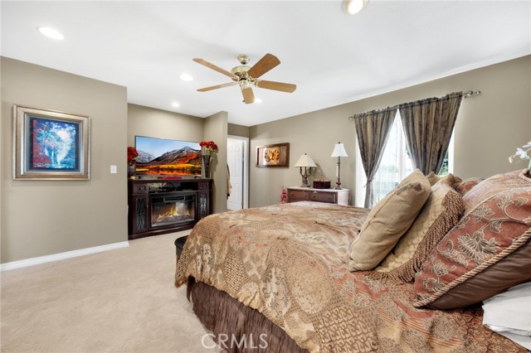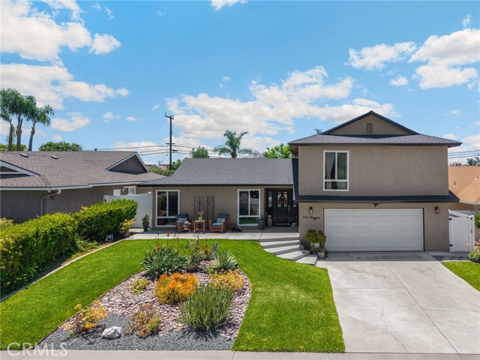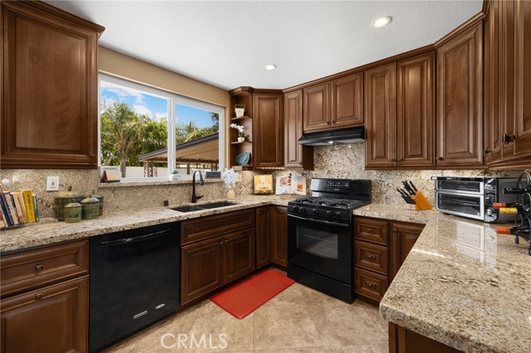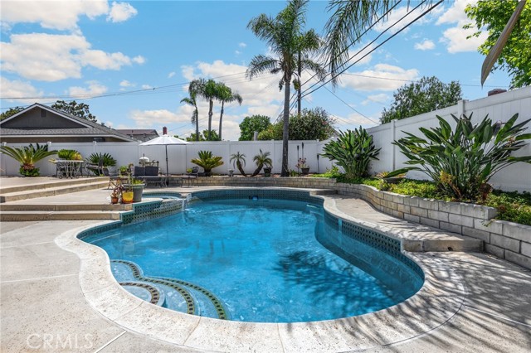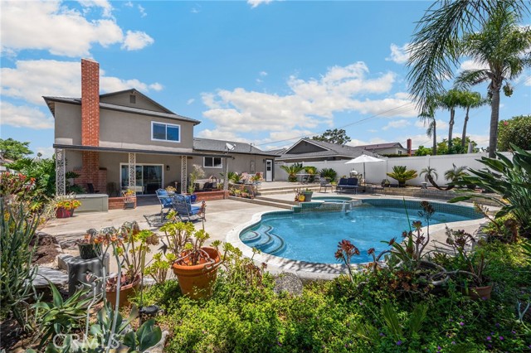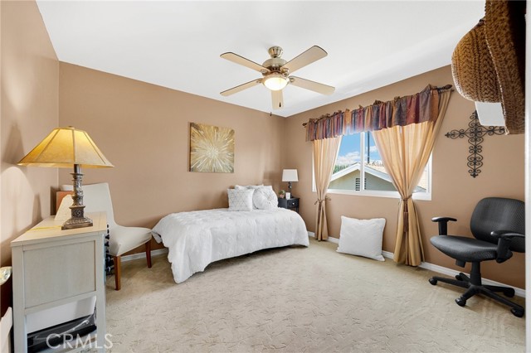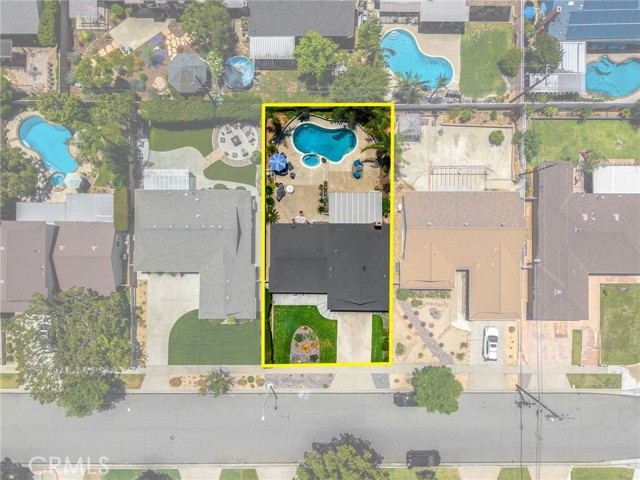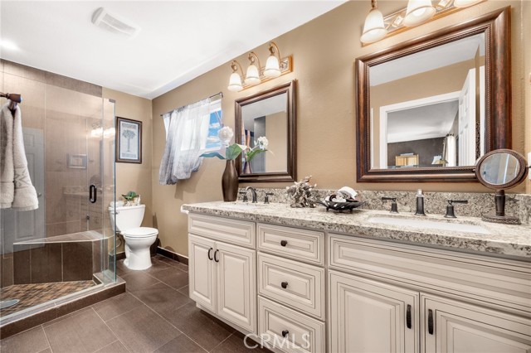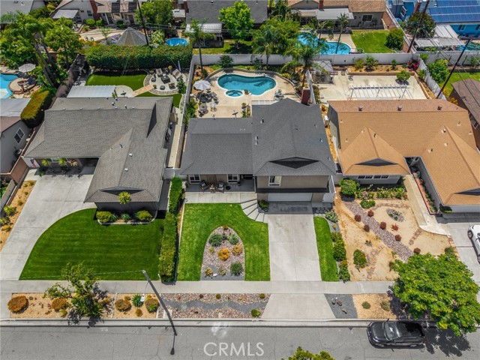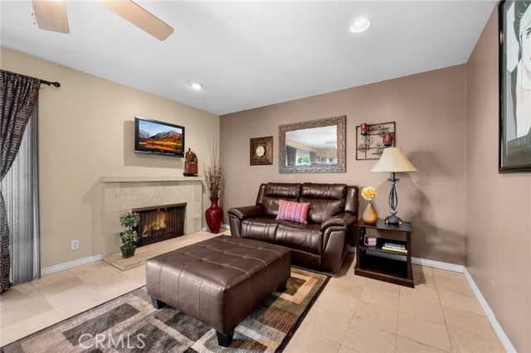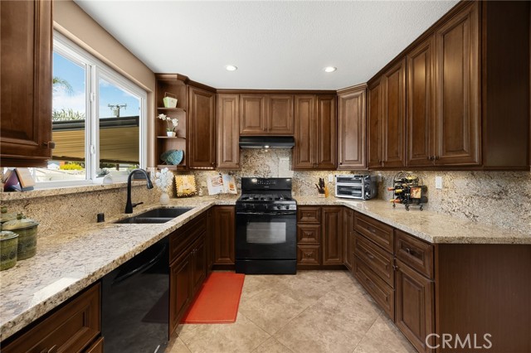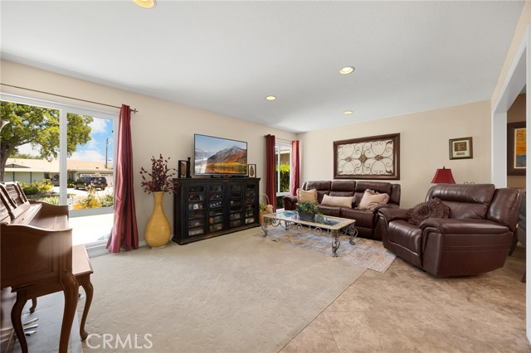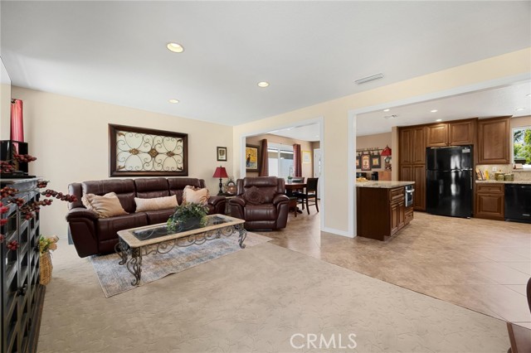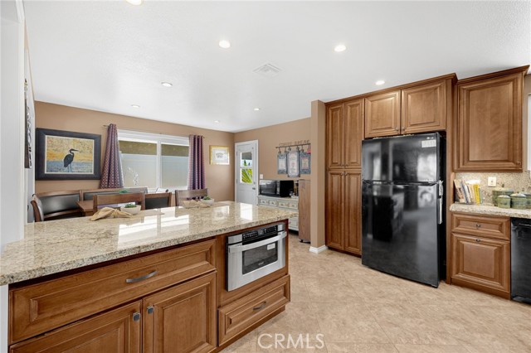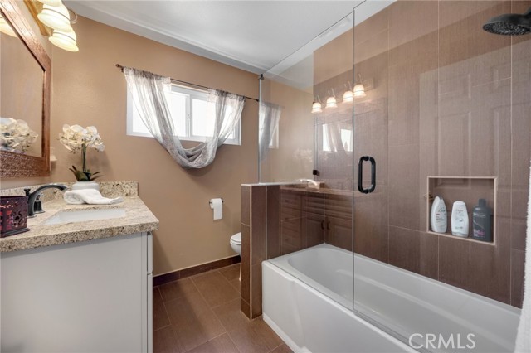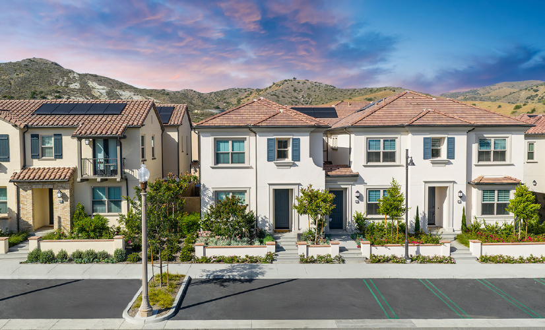910 HUGGINS AVENUE, PLACENTIA CA 92870
- 4 beds
- 2.00 baths
- 1,853 sq.ft.
- 7,200 sq.ft. lot
Property Description
Located in the heart of Placentia! This beautiful home features a bright and open floorplan with 4 bedrooms, 2 bathrooms with 1,853 sq ft of spacious living space (4th bedroom is currently a downstairs family room). The beautifully designed kitchen features plenty of cabinetry for storage, recessed lighting, gas range, beautiful granite countertops, island with microwave drawer, and overlooks the living room which makes it great for entertaining. Additional features on the main level include spacious family room with direct access to the backyard patio, beautiful Italian Marble fireplace, recessed lighting with ceiling fan, and closet space for storage. Upstairs features a LARGE Primary Suite that includes a large bedroom area with an alcove for fireplace and TV, double closets with closet organizers and a beautiful bathroom that includes a double sink vanity, and glass enclosed walk-in shower. Down the hall are 2 additional spacious bedrooms with plenty of closet space with organizers and a beautiful hall bathroom. This backyard is great for entertaining! The private backyard is beautifully designed with a sparkling pool and spa, LARGE updated covered patio area overlooking the pool, and mature succulent garden and tropical landscaping. Additional features of the property include a 2-car garage, new exterior paint, newly designed hardscape featuring a low-maintenance landscaped front yard with automatic sprinklers, ceiling fan in each bedroom, and dual pane windows. Located in the Award-Winning Placentia Yorba Linda Unified School District and is close to Cal State Fullerton, shopping, restaurants and has easy freeway access. This home is one you won’t want to miss!
Listing Courtesy of Darryl Jones, ERA North Orange County
Interior Features
Exterior Features
Use of this site means you agree to the Terms of Use
Based on information from California Regional Multiple Listing Service, Inc. as of June 13, 2025. This information is for your personal, non-commercial use and may not be used for any purpose other than to identify prospective properties you may be interested in purchasing. Display of MLS data is usually deemed reliable but is NOT guaranteed accurate by the MLS. Buyers are responsible for verifying the accuracy of all information and should investigate the data themselves or retain appropriate professionals. Information from sources other than the Listing Agent may have been included in the MLS data. Unless otherwise specified in writing, Broker/Agent has not and will not verify any information obtained from other sources. The Broker/Agent providing the information contained herein may or may not have been the Listing and/or Selling Agent.

