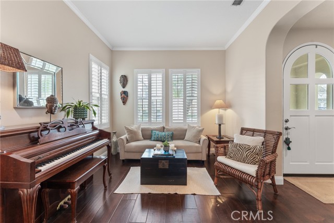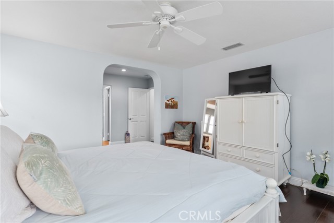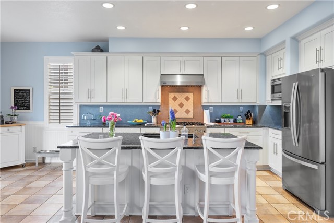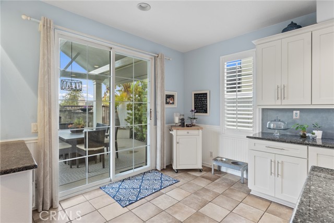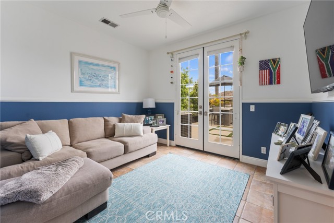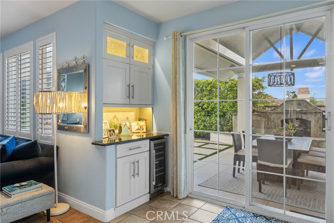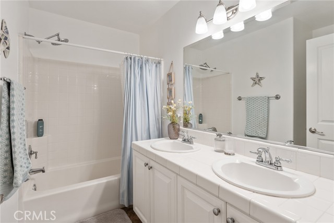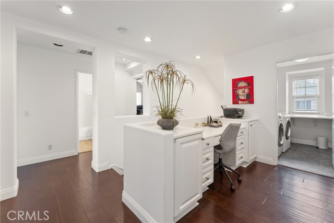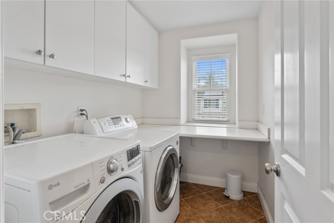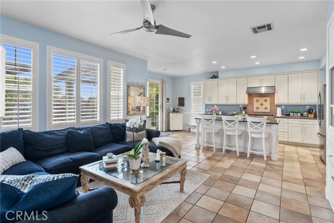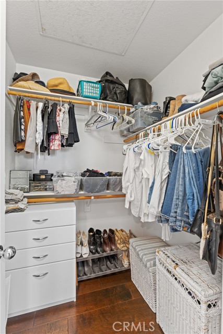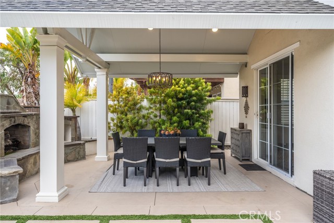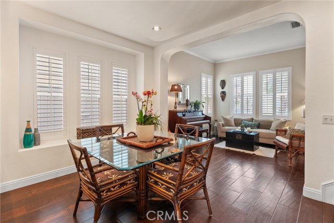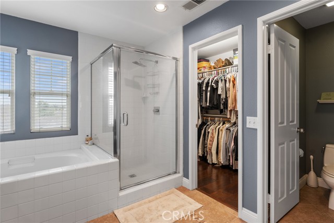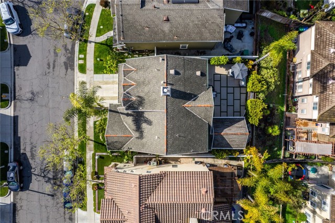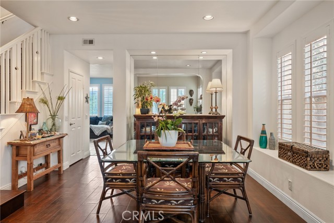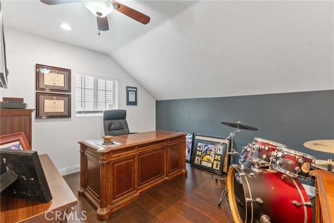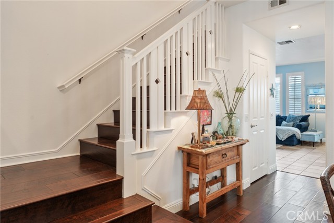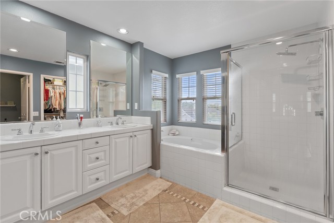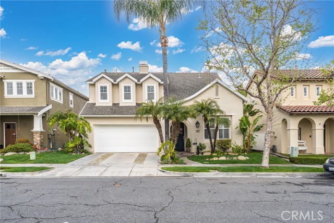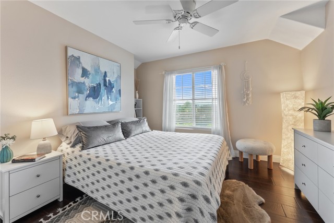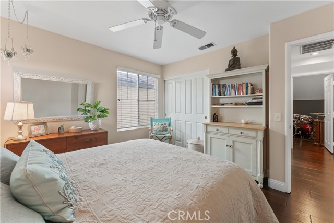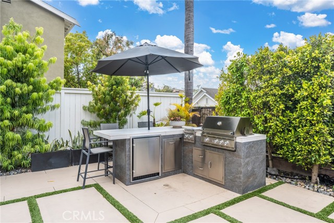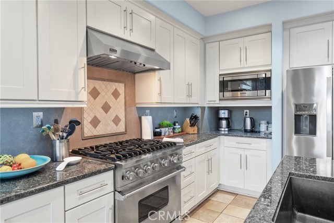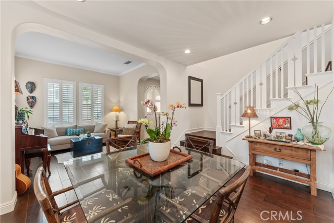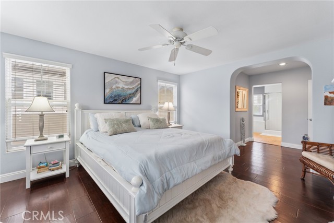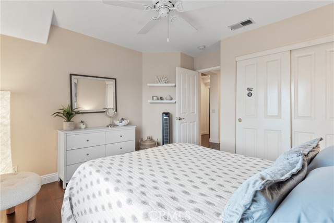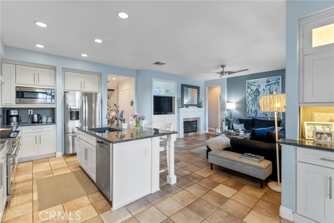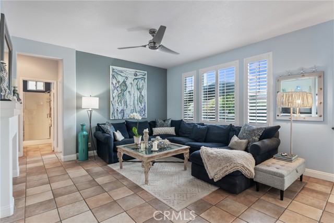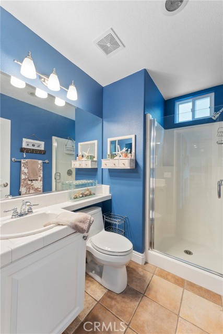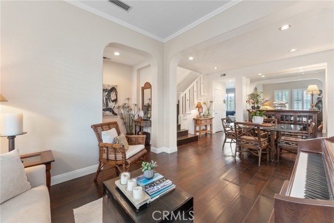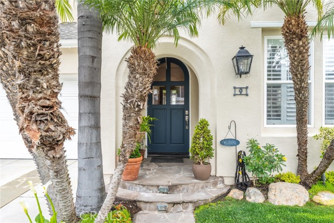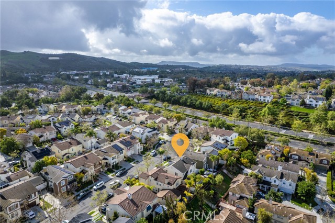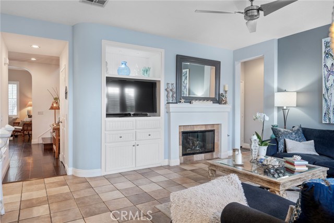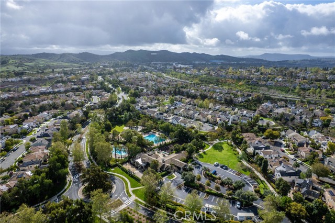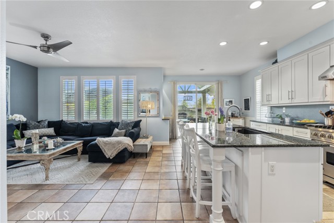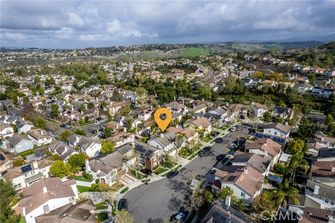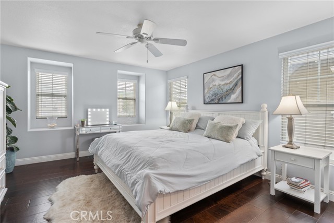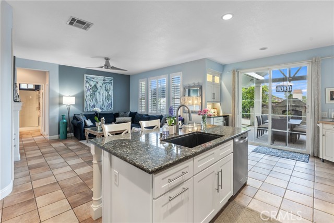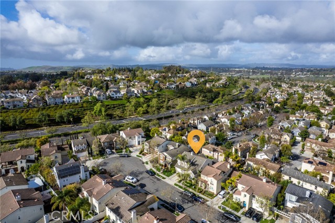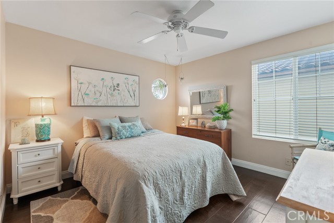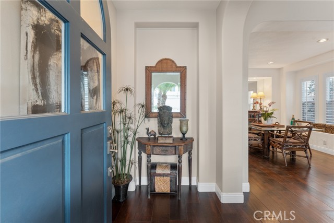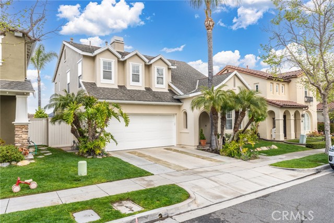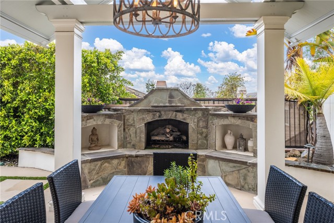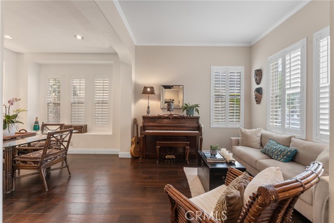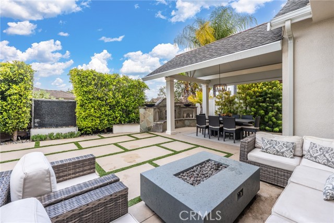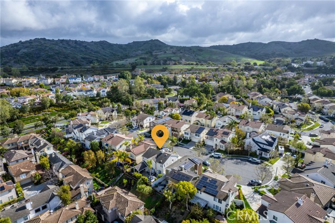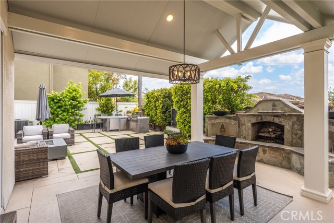9 SKYWOOD STREET, LADERA RANCH CA 92694
- 4 beds
- 3.00 baths
- 2,116 sq.ft.
- 3,865 sq.ft. lot
Property Description
On HOLD to review the amazing interest we've had. Welcome home!! This stunning, detached and upgraded home shows as a model, and is waiting for you to move in and fill it with more love and memories! Located in the highly desirable Oak Knoll Village neighborhood of Ladera Ranch, convenience and serenity awaits every need. Boasting four bedrooms, three full bathrooms, a bonus room/office, an upstairs laundry room, and an attached two car garage with epoxy floors. Enter into a warm and inviting living room, saturated with natural light and open to the dining room. An upgraded kitchen featuring a large island, granite countertops, soft close cabinets, a dry bar and a Viking range, is open to your cozy and bright family room, with a fireplace and built-in media cabinet. Downstairs you'll also find a bedroom, with double doors leading to the backyard, and a full bathroom for your convenience. The entire home is graced with real Walnut wood flooring, making it warm and is oh so resilient. Upstairs leads you to your private primary ensuite that is soaked in natural light. The primary bath features a separate soaking tub and a stand-up shower, double sinks, a private water closet and two walk in closets! From the kitchen, step out back to your amazing, entertainers' outdoor sanctuary, completely redone in 2020. First greeted by a double vaulted pitched pergola, a large built in gas fireplace with seating, your eye then guides you to mature landscaping with uplighting, a serene water feature, staggered paver and turf grounds, a gas fire pit, and an outdoor kitchen, complete with a built in BBQ, 2 burners, a fridge and storage drawers! This outdoor paradise is perfect for year-round enjoyment of our amazing Southern California weather. In addition to this meticulously kept home, Ladera Ranch residents have access to the top-rated Capistrano Unified school District (Tesoro High, Ladera Middle, and Chaparral Elementary), four clubhouses, numerous pools, hot tubs, and splash pads, parks, dog parks, pickleball and tennis courts, 4 clubhouses, even Ladera Ranch's own skate park and waterpark! It's no wonder Ladera Ranch is one of Orange County's most sought-after neighborhoods! Also included in the HOA is free Cox High Speed Internet front yard landscaping and 24-hour security. Moments from dining, shopping, groceries, and an expansive number of hiking and walking trails. Don't miss your opportunity to own this dream of a home!
Listing Courtesy of Brooke Wainwright, Luxre Realty, Inc.
Interior Features
Exterior Features
Use of this site means you agree to the Terms of Use
Based on information from California Regional Multiple Listing Service, Inc. as of May 4, 2025. This information is for your personal, non-commercial use and may not be used for any purpose other than to identify prospective properties you may be interested in purchasing. Display of MLS data is usually deemed reliable but is NOT guaranteed accurate by the MLS. Buyers are responsible for verifying the accuracy of all information and should investigate the data themselves or retain appropriate professionals. Information from sources other than the Listing Agent may have been included in the MLS data. Unless otherwise specified in writing, Broker/Agent has not and will not verify any information obtained from other sources. The Broker/Agent providing the information contained herein may or may not have been the Listing and/or Selling Agent.

