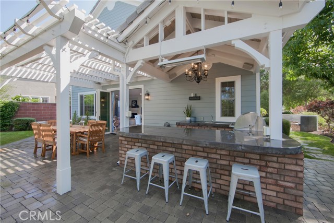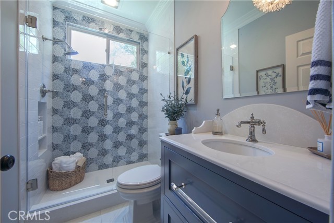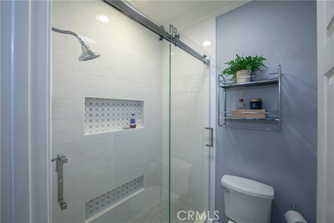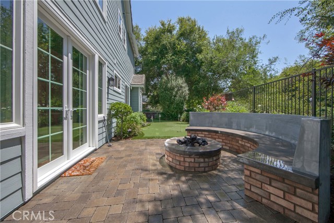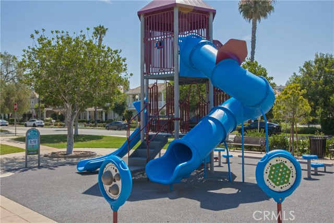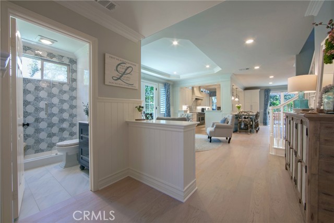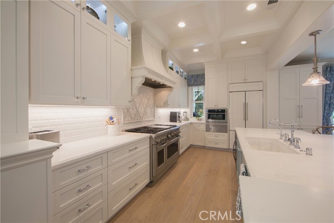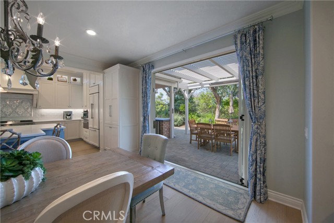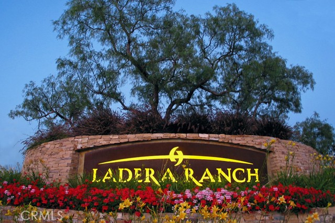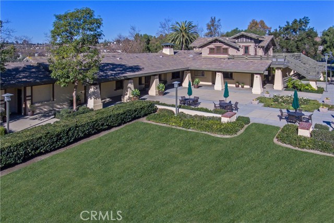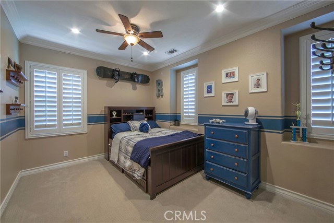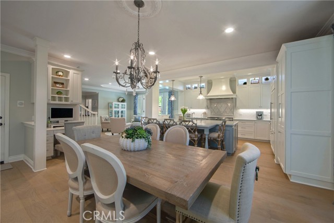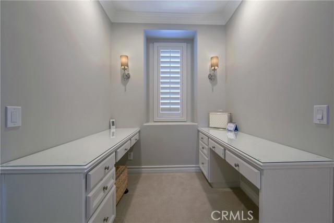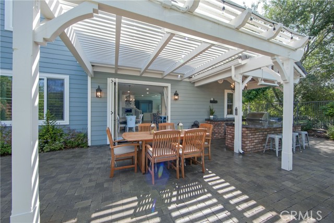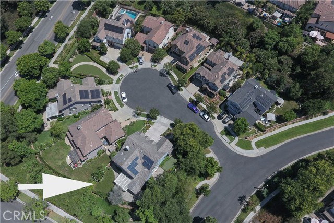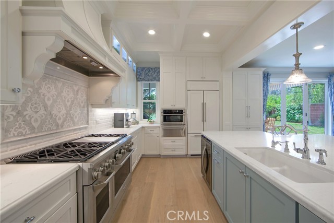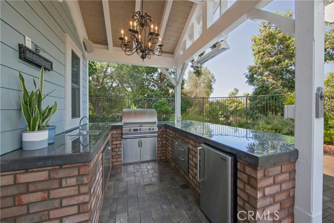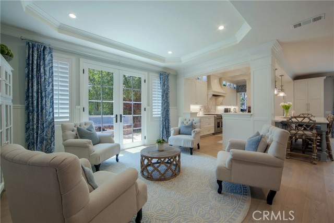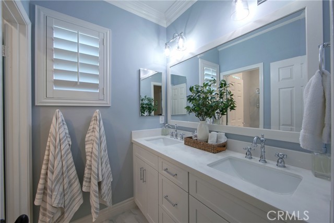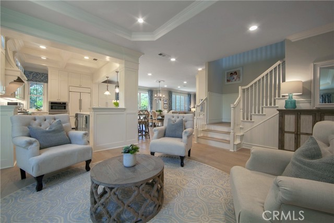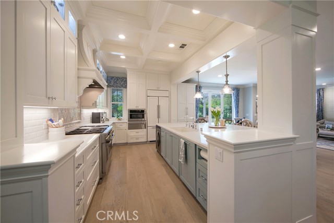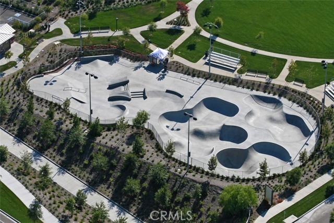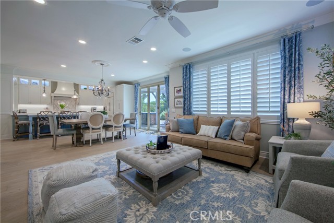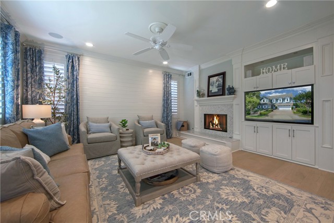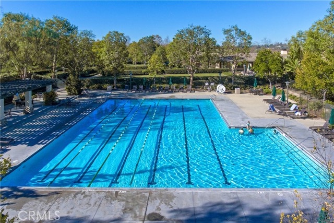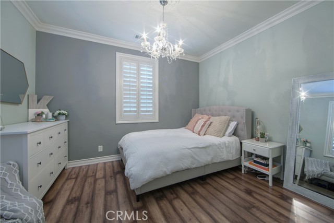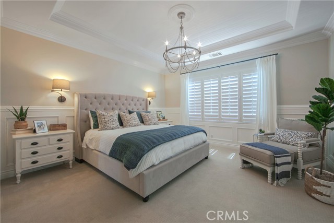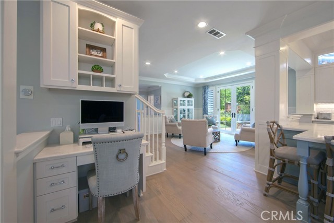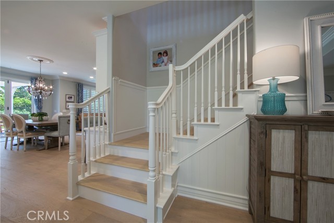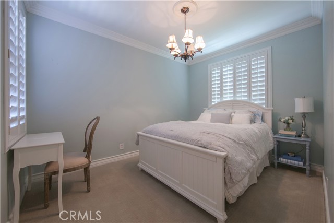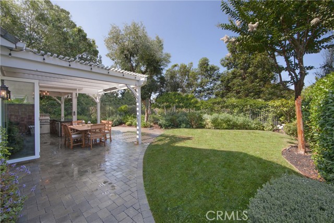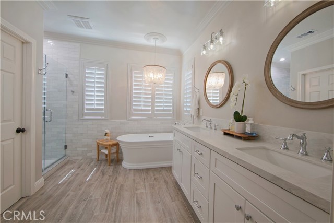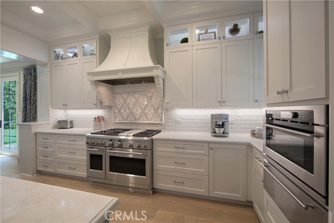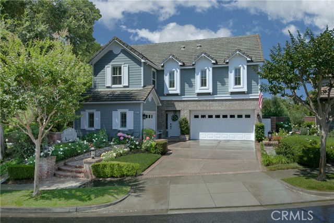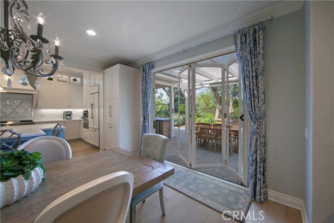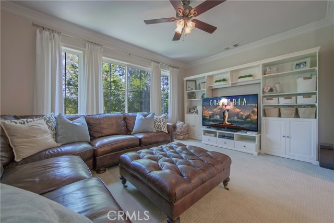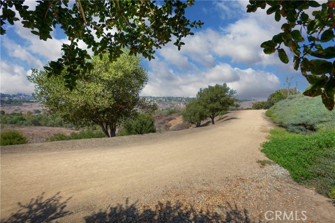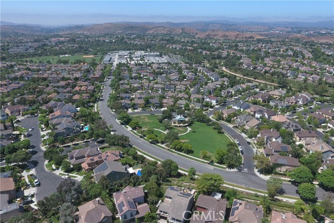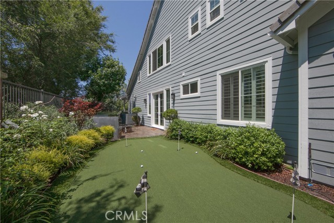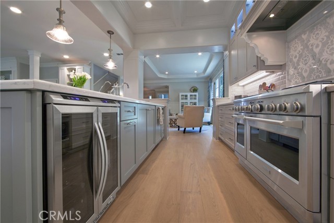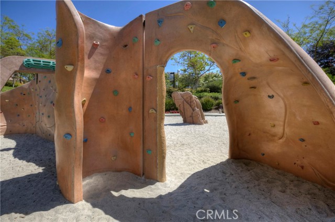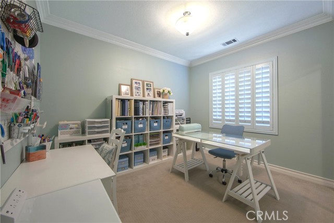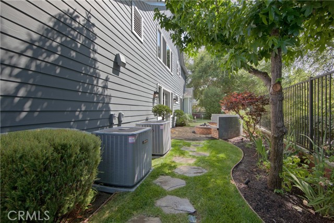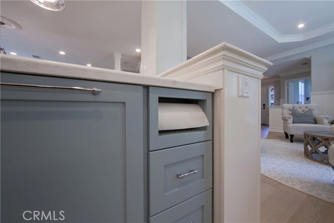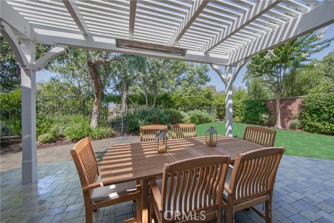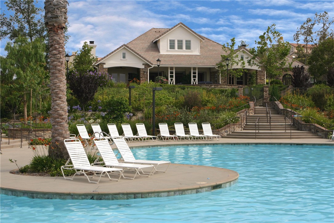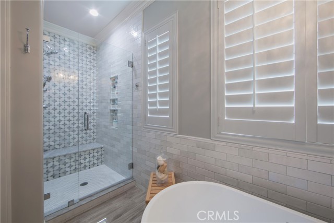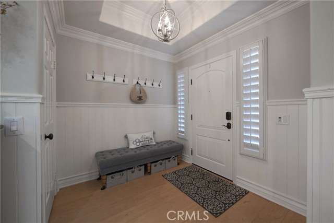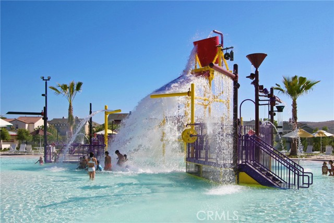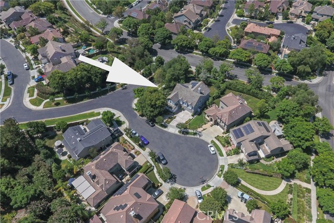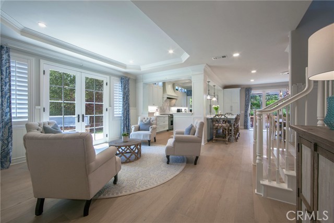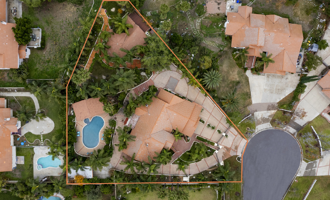9 SHELTON COURT, LADERA RANCH CA 92694
- 5 beds
- 3.00 baths
- 3,100 sq.ft.
- 5,989 sq.ft. lot
Property Description
Ladera Ranch is one of the most sought-after residential communities in Southern California featuring award-winning public schools, parks and extensive recreational amenities amidst hundreds of acres of meticulous landscaping. This gorgeous Traditional cul-de-sac home, settled on a private, elevated corner parcel in the coveted Sterling Glen tract has been redefined and is your key to this unparalleled lifestyle. At approximately 3,100 square feet, this 5 bedroom 3 bath floorplan includes a main-floor bedroom and full bath, versatile upstairs bonus room, long driveway, garage parking for three cars and a bespoke kitchen and three reimagined bathrooms drawn from the pages of Architectural Digest. La Cantina style tri-fold doors open from the kitchen/dining area to an elevated backyard hosting an outdoor wrap-around BBQ island, large covered paverstone patio, outdoor speakers, patio heaters, four-hole putting green and warm conversation around the fire-pit. Other noteworthy highlights include a sumptuous primary bedroom suite with spa bathroom, Provenza hardwood flooring, curated light fixtures throughout, extensive artisan millwork, two 3.5 ton AC condensers with air purifiers (installed 5/19), recessed lighting with Lutron dimmers, whole house fan, water softener system, plantation shutters, 14-panel solar energy reclamation system (leased), Nest thermostats, reverse osmosis water filtration system (kitchen), plumbing fully re-piped with PEX (lifetime warranty), new water heater (installed 6/22) and a Ring doorbell w/cameras in front, side and rear of the property. 220 volt power in the garage will charge your electric auto. This extraordinary home will delight your most discerning buyer.
Listing Courtesy of Robert Blatman, Coldwell Banker Realty
Interior Features
Exterior Features
Use of this site means you agree to the Terms of Use
Based on information from California Regional Multiple Listing Service, Inc. as of August 31, 2024. This information is for your personal, non-commercial use and may not be used for any purpose other than to identify prospective properties you may be interested in purchasing. Display of MLS data is usually deemed reliable but is NOT guaranteed accurate by the MLS. Buyers are responsible for verifying the accuracy of all information and should investigate the data themselves or retain appropriate professionals. Information from sources other than the Listing Agent may have been included in the MLS data. Unless otherwise specified in writing, Broker/Agent has not and will not verify any information obtained from other sources. The Broker/Agent providing the information contained herein may or may not have been the Listing and/or Selling Agent.

