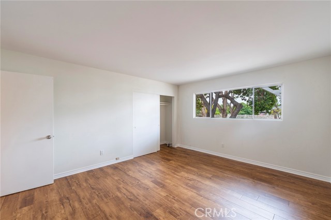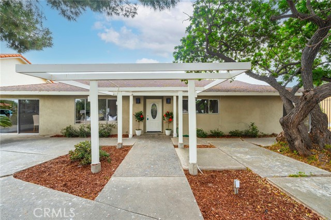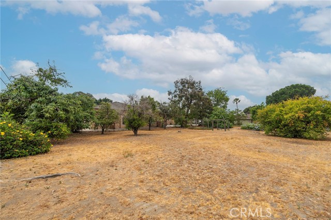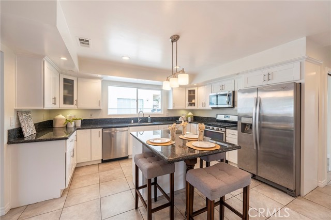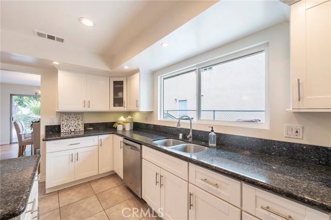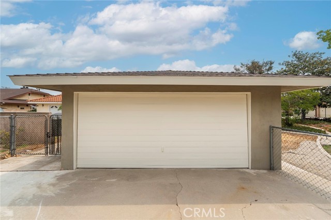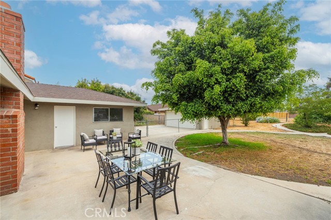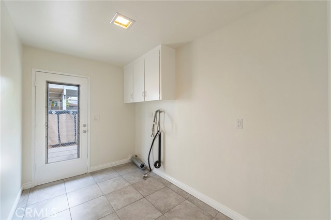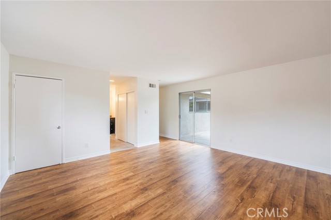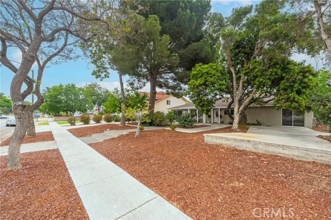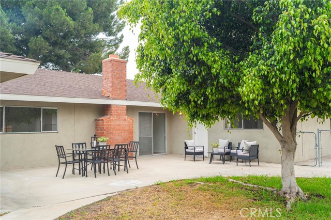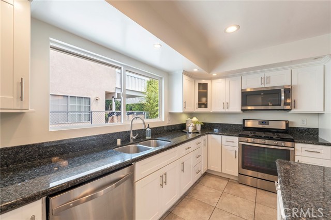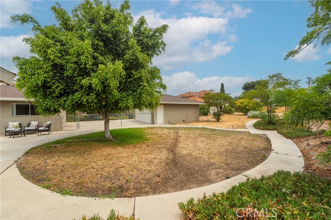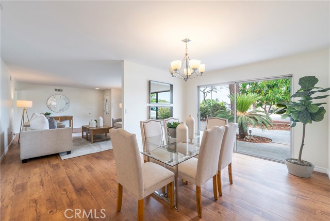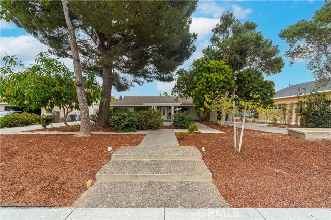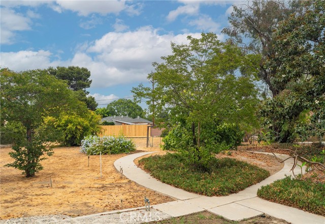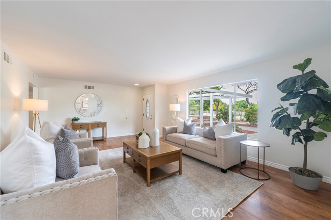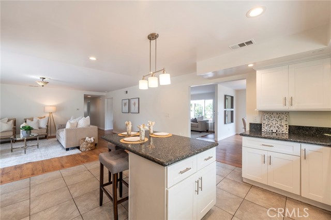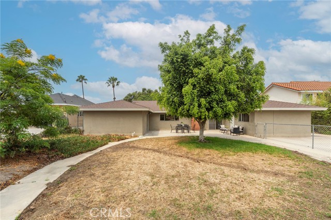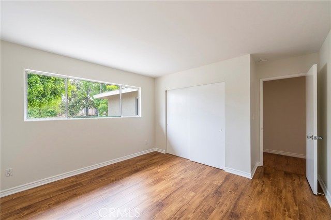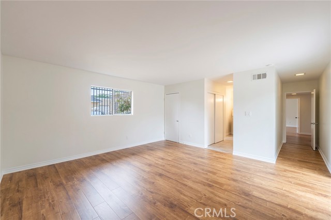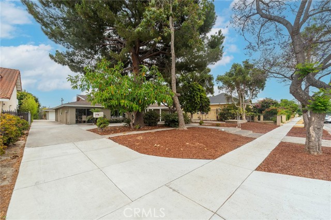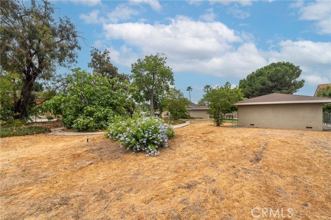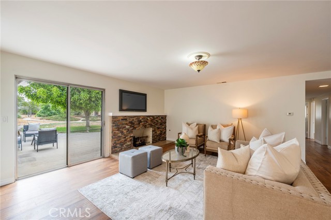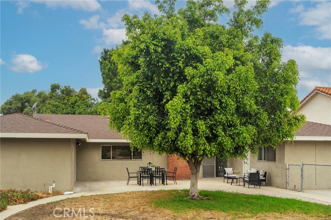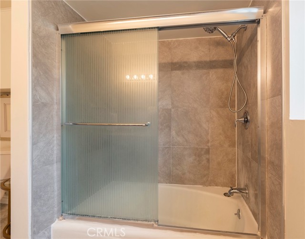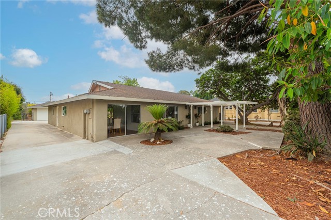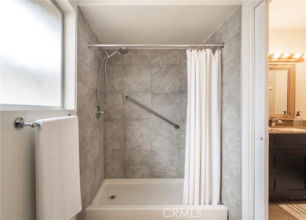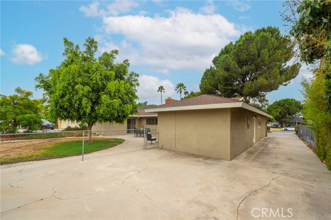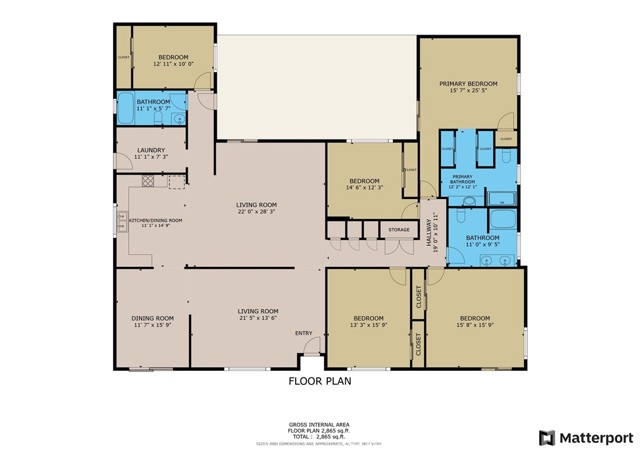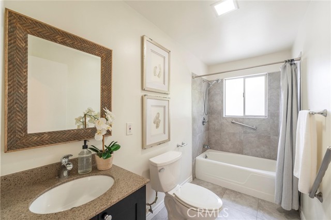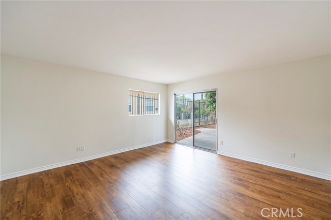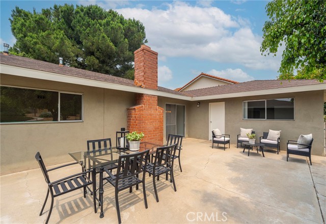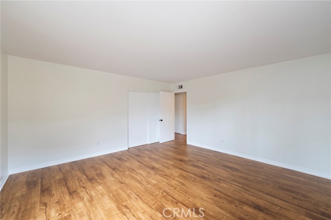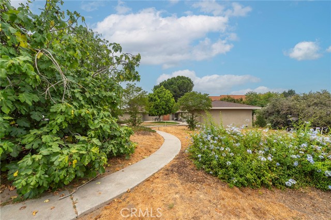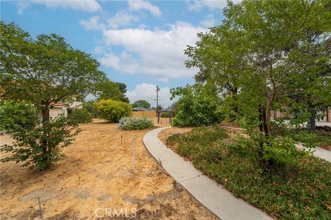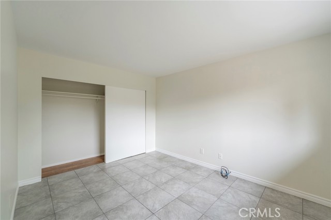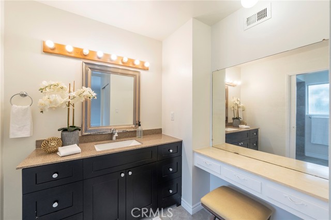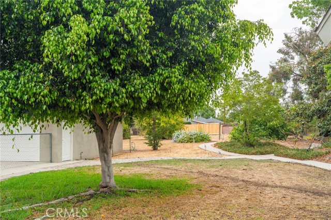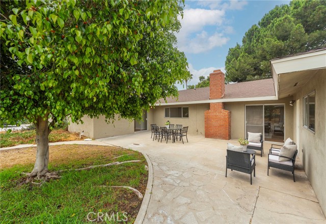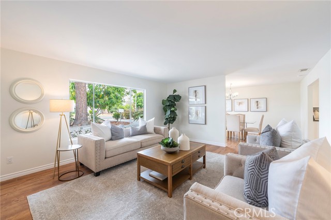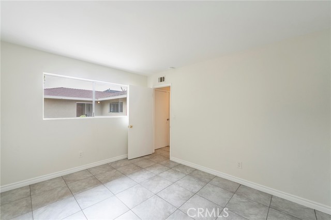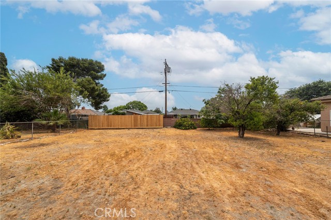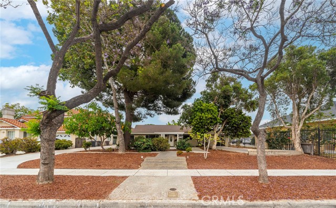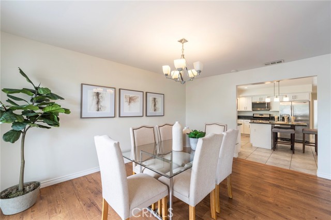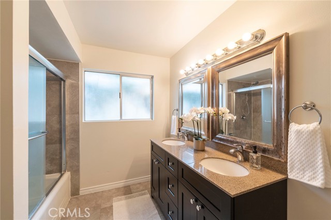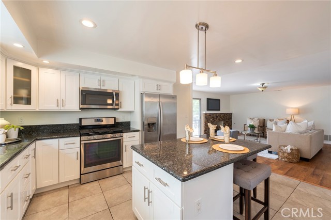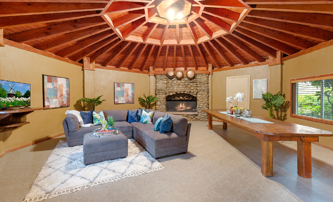856 N WEST STREET, ANAHEIM CA 92801
- 5 beds
- 3.00 baths
- 2,840 sq.ft.
- 23,638 sq.ft. lot
Property Description
Welcome to 856 N West Street in Anaheim, a magnificent sprawling ranch home nestled on the largest lot available in Anaheim's flatlands. The property has a variety of beautiful, graceful mature trees. Imagine creating your dream garden, installing a pool, or even adding an ADU or two on this expansive property. The possibilities are endless, with enough space to build another house. The current home is move-in ready, featuring fresh paint and new flooring throughout. Its outstanding floor plan is both open and thoughtfully divided, making it ideal for extended family living or a home care business. Upon entry, a spacious formal living room that seamlessly flows into the attached dining area greets you. The kitchen, fully remodeled, boasts an abundance of cabinets, solid surface granite countertops, and perfect lighting, combining recessed and pendant fixtures. The eat-at island is ideal for entertaining, assisting with homework, or family projects. Adjacent to the open kitchen is a charming family room with a stone fireplace and a sliding door that leads to a large patio, enhancing the home's excellent flow for entertaining. The north wing features an oversized laundry room and a bedroom with a full bath. Meanwhile, the south wing offers four additional bedrooms and two bathrooms, all arranged around a serene patio that opens up to the backyard oasis. Additional features include a detached two-car garage, RV parking, central air and heating, and much more. The location of this home is outstanding. Just 2.3 miles to Disneyland and 1.9 miles to Anaheim Packing District. A short drive to the 5, 91, 57, and 22 freeways! Fulfill your dream of homeownership today at 856 N West Street!
Listing Courtesy of Meghan Shigo, Century 21 Affiliated
Interior Features
Exterior Features
Use of this site means you agree to the Terms of Use
Based on information from California Regional Multiple Listing Service, Inc. as of July 16, 2024. This information is for your personal, non-commercial use and may not be used for any purpose other than to identify prospective properties you may be interested in purchasing. Display of MLS data is usually deemed reliable but is NOT guaranteed accurate by the MLS. Buyers are responsible for verifying the accuracy of all information and should investigate the data themselves or retain appropriate professionals. Information from sources other than the Listing Agent may have been included in the MLS data. Unless otherwise specified in writing, Broker/Agent has not and will not verify any information obtained from other sources. The Broker/Agent providing the information contained herein may or may not have been the Listing and/or Selling Agent.

