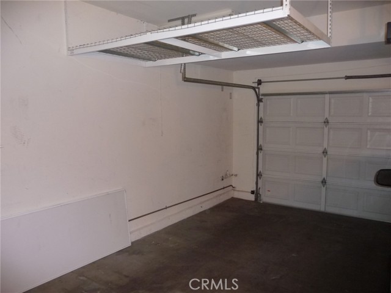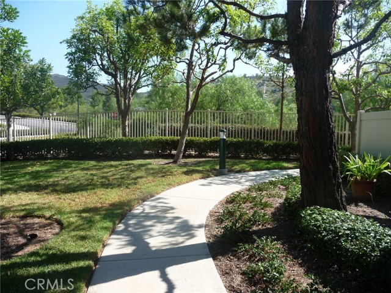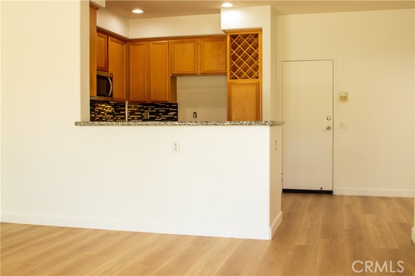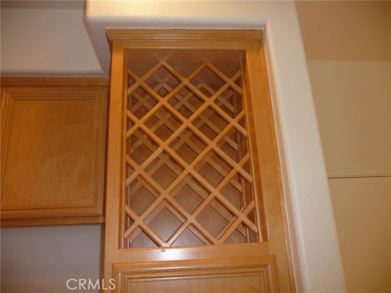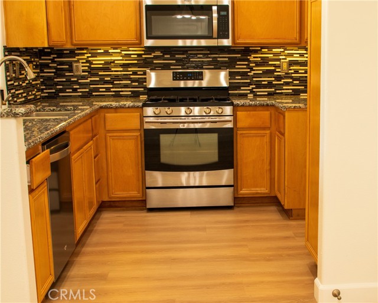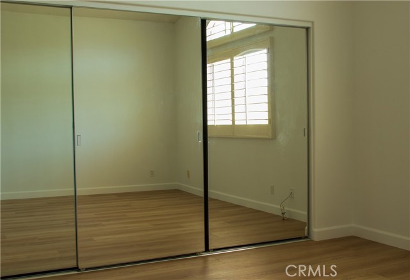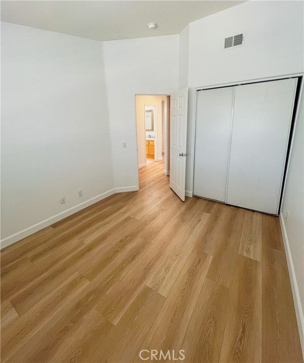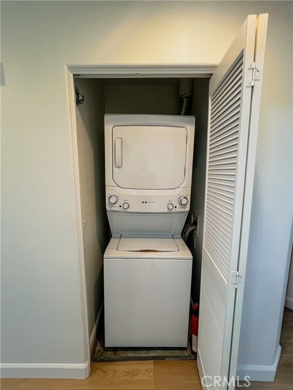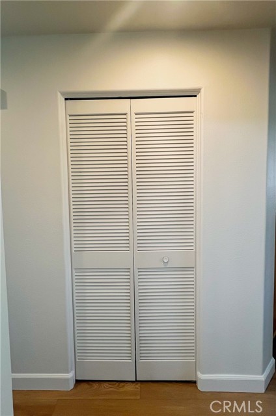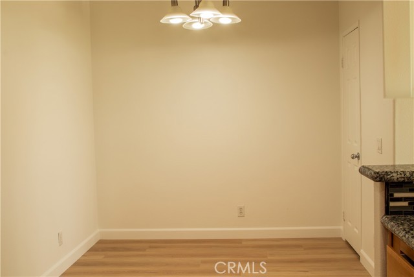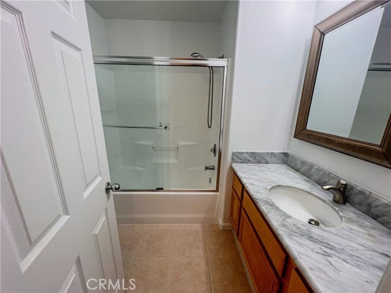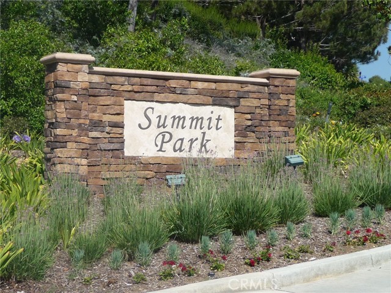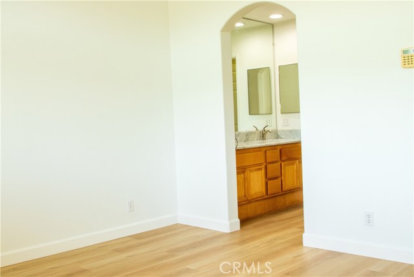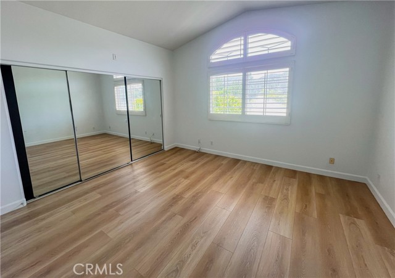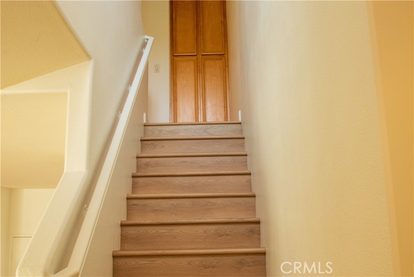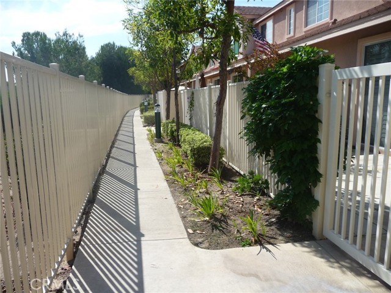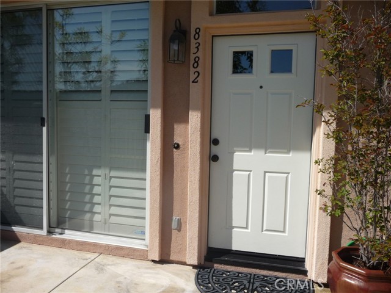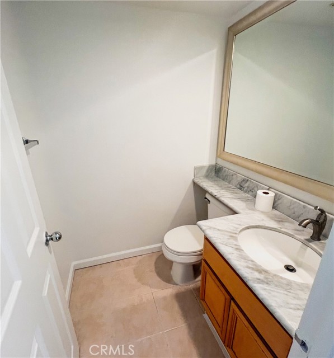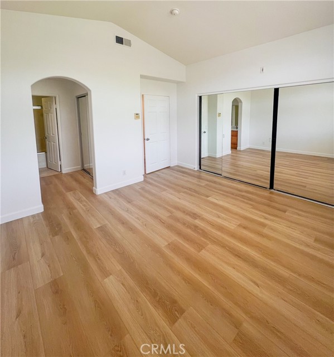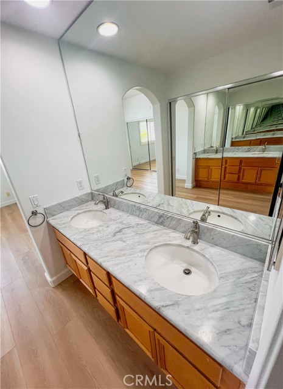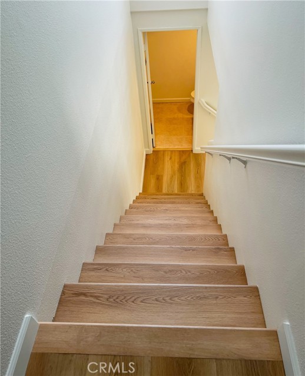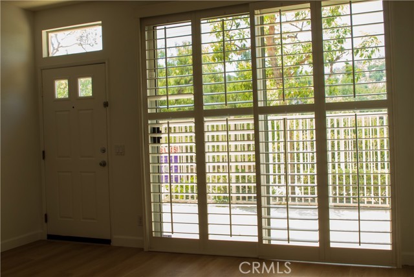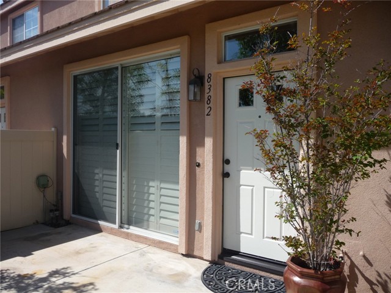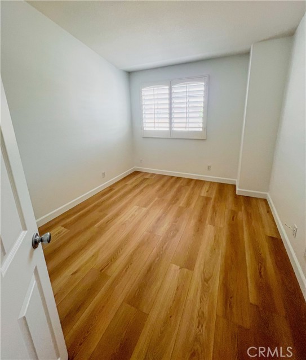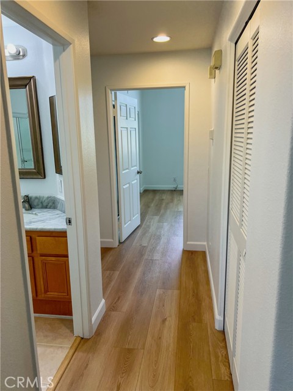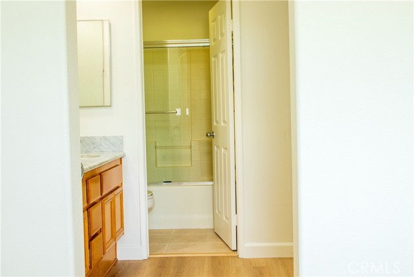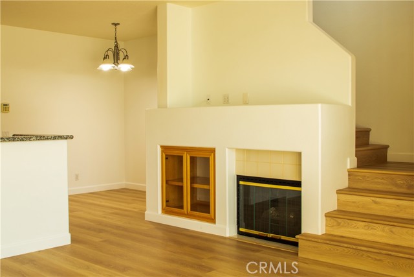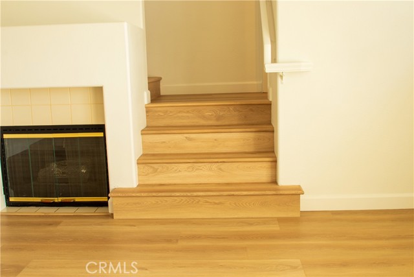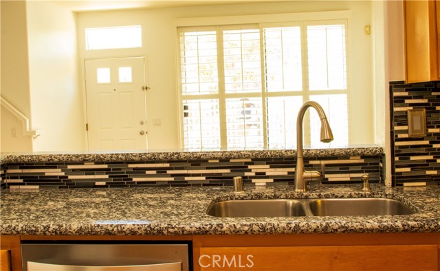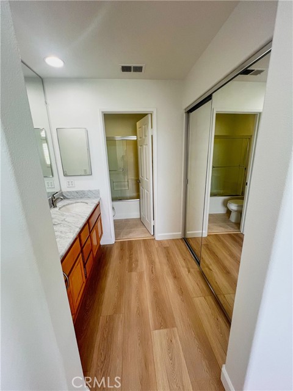8382 E TRUCKEE WAY, ANAHEIM HILLS CA 92808
- 3 beds
- 2.50 baths
- 1,250 sq.ft.
- 70,303 sq.ft. lot
Property Description
Nestled in the highly sought-after Summit Park community in Anaheim Hills, this beautifully located townhome offers a serene setting with picturesque mountain views from both levels. The property features a charming, gated front courtyard—ideal for relaxing with family and friends, enjoying a BBQ, or taking in the stunning sunsets. Upon entry, you're greeted by an open-concept living space highlighted by a large sliding glass door with plantation shutters, providing natural light and seamless indoor-outdoor flow. The inviting living room includes a cozy fireplace and connects effortlessly to the dining area and kitchen. The kitchen is tastefully appointed with granite countertops, decorative tile backsplash, stainless steel sink, and appliances including a stove and dishwasher. A built-in wine rack sits above the refrigerator space, and a walk-in pantry offers ample storage. Direct access to the attached two-car garage adds convenience. Midway up the stairs, a powder room is located on the first landing. On the upper level, you’ll find all bedrooms and the laundry area. The spacious primary suite includes a wall-to-wall mirrored closet and a private ensuite bathroom with dual vanities and an additional closet. The secondary bedroom also features plantation shutters and a generous closet. The full bathroom includes a tub with glass shower doors. A stackable washer and dryer are conveniently located near the bedrooms. The attached garage accommodates two vehicles, and additional permitted parking is available. A stylish, Pinterest-inspired storage frame will remain with the property. Ready to be occupied with new wood laminated flooring though out, new interior paint, stainless steel appliances, stackable washer & dryer plus additional permitted parking if needed. Amenities include a swimming pool, spa and fitness room. Residential property owner requires renters insurance.
Listing Courtesy of Mary Lou Blackwell, Circa Properties, Inc.
Interior Features
Exterior Features
Use of this site means you agree to the Terms of Use
Based on information from California Regional Multiple Listing Service, Inc. as of September 8, 2025. This information is for your personal, non-commercial use and may not be used for any purpose other than to identify prospective properties you may be interested in purchasing. Display of MLS data is usually deemed reliable but is NOT guaranteed accurate by the MLS. Buyers are responsible for verifying the accuracy of all information and should investigate the data themselves or retain appropriate professionals. Information from sources other than the Listing Agent may have been included in the MLS data. Unless otherwise specified in writing, Broker/Agent has not and will not verify any information obtained from other sources. The Broker/Agent providing the information contained herein may or may not have been the Listing and/or Selling Agent.

