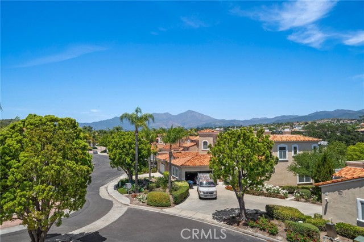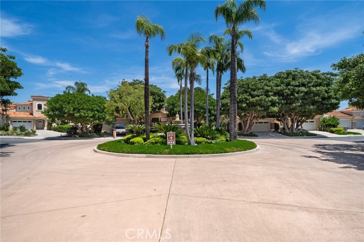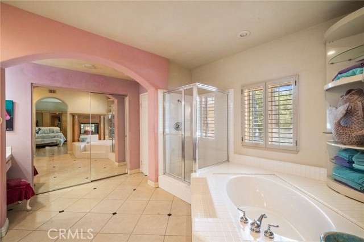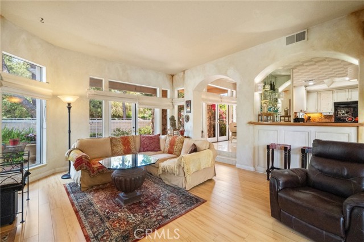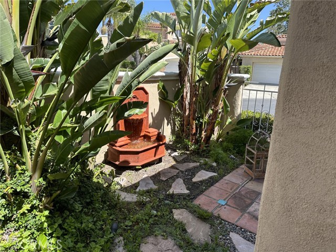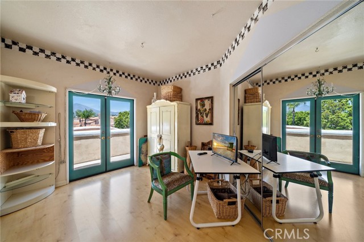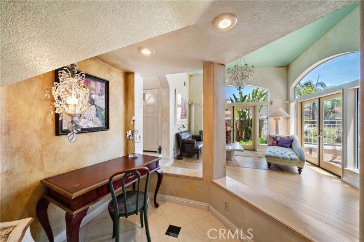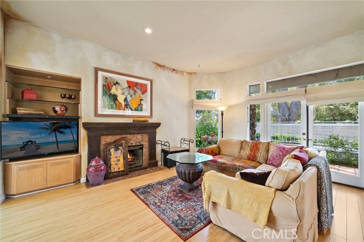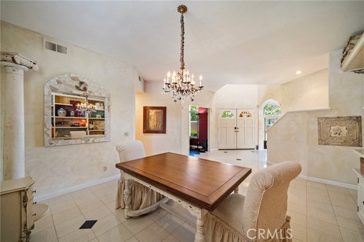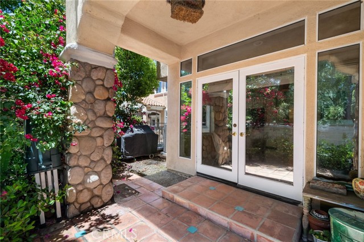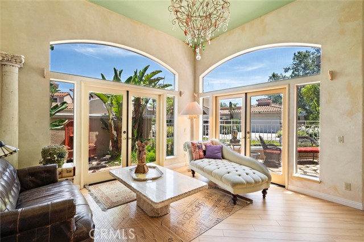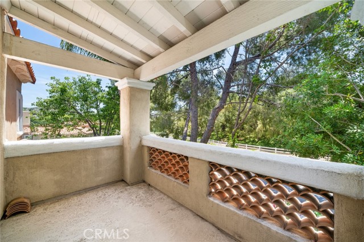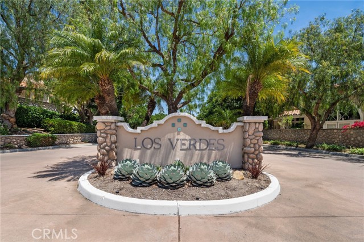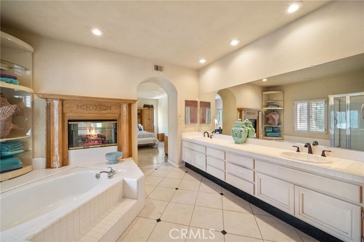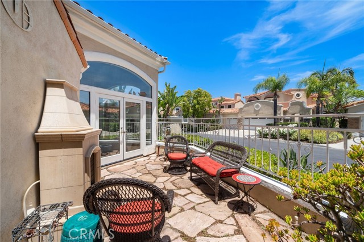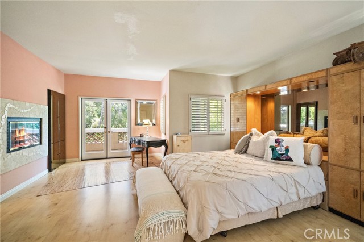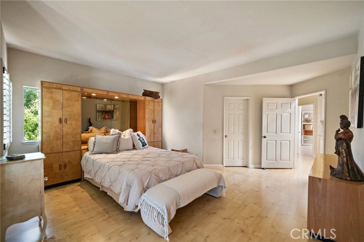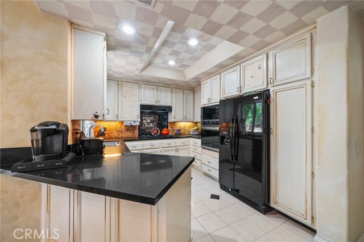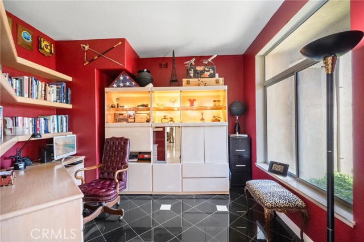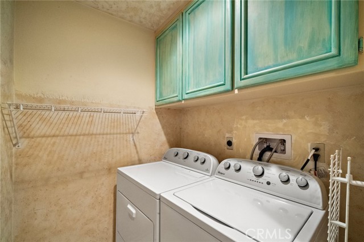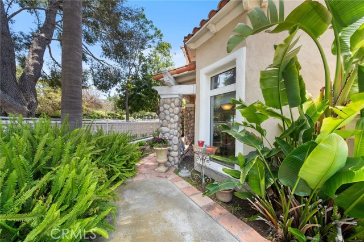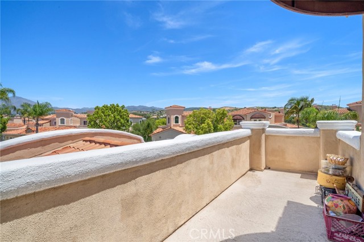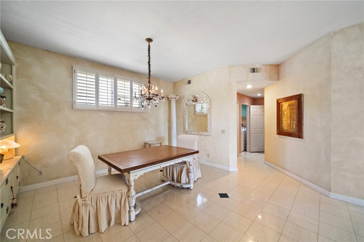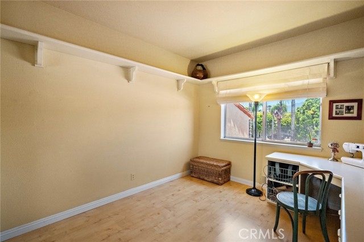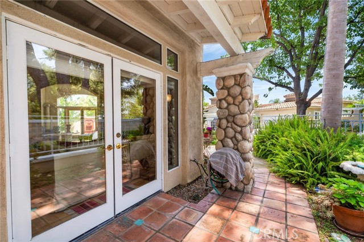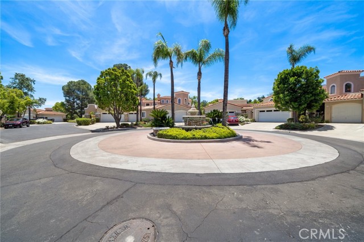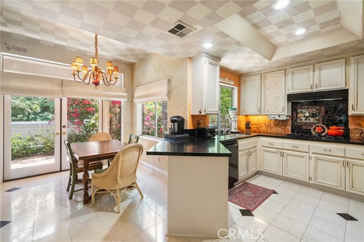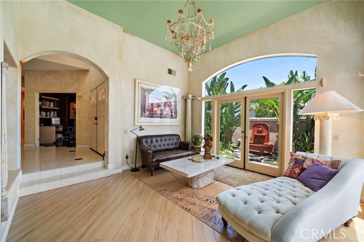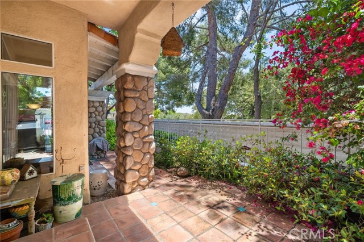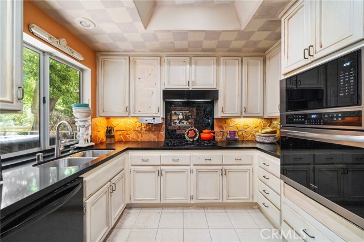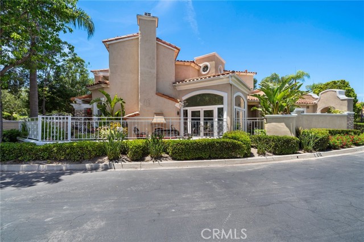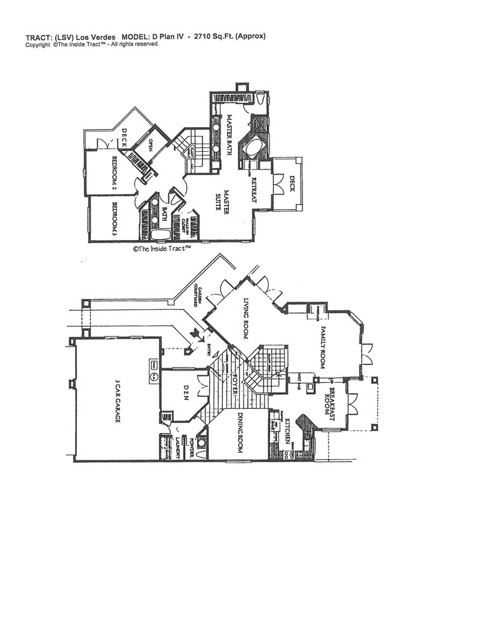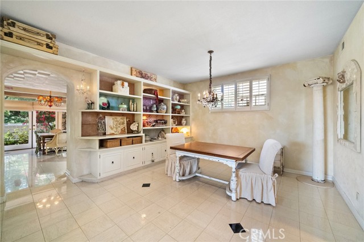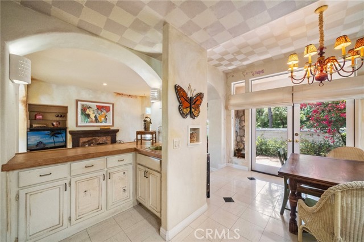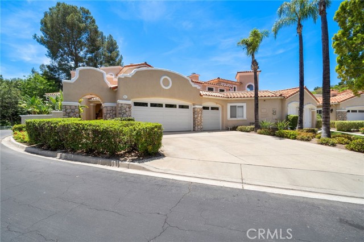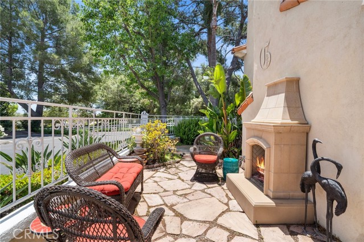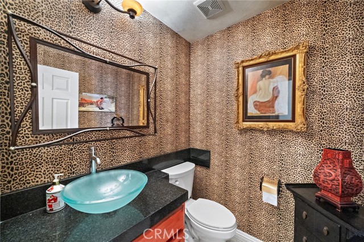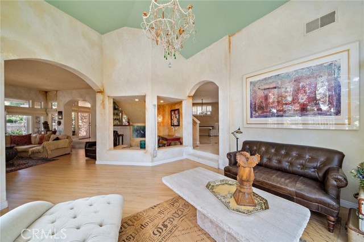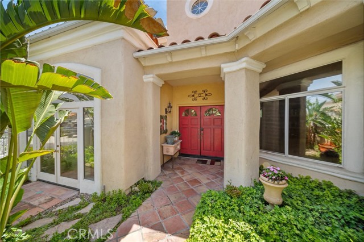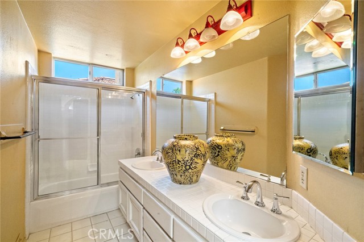81 VIA BARCAZA, COTO DE CAZA CA 92679
- 3 beds
- 2.50 baths
- 2,730 sq.ft.
- 111,810 sq.ft. lot
Property Description
What, a Condo with a 3 car garage???? Welcome to an amazing Coto de Caza home with many upgrades. Enter from the guard gate at the end of Oso or the main gate off Antonio Parkway. Enjoy the views when driving by the 2, 18-hole Golf Courses and all of the surrounding open spaces. It all adds to the feeling of living in the County. Have you ever seen a condo with a 3-car garage? This home has one! This 3-bedroom 2,730 square foot home offers a downstairs office, which was originally an optional 4th bedroom, with tons of built-ins, Marble tile flooring in the entry, formal dining room kitchen and breakfast nook. The dining room features beautiful built-in shelving and storage cabinets, perfect for displaying beautiful China or art pieces. There is a downstairs bathroom and indoor laundry room adjacent to the fabulous 3 car garage. All new plumbing piping & AC/Heating unit about 2 years ago. The living room has a fireplace and there is vinyl wood flooring in the living room and great room with 3 sets of French doors. The upgraded kitchen includes Black granite counters, newer dishwasher, oven, microwave, refrigerator, trash compacter, sinks, faucets, cabinets and Artistic backsplash. The pantry has pull out drawers. The bar area has built-in wine storage and added food storage area built-in area. The side patio area has a free standing fireplace, seating area and soothing fountain. The downstairs bathroom has custom counters and a beautiful glass sink. The 3 bedrooms also have vinyl wood look floors, one bedroom has its own very large balcony with nice views of Saddleback Mountain and surrounding foothills. The primary suite has a walk-in closet, a two sided fireplace with Mosaic tile accents and balcony. The primary bath has dual sinks, separate tub accented by the fireplace and a walking shower and mirrored closets. One secondary bedroom has a built-in dresser, desk and shelving. The secondary bathroom has dual sinks and a tub/shower. The upstairs hallway has a skylight for more natural light. This home has many unique Artistic accents. Coto de Caza is home to numerous hiking and biking trails and you'll often see horses out on trail too. The 241 Toll road gives you quick access to the freeways and there is shopping, dining and pleasant walks around Santa Margarita Lake near by. BE SURE TO CLICK ON THE 360 UNDER THE MAP FOR a 360 DEGREE VIEW OF EACH ROOM !
Listing Courtesy of Bill Arseneau, Realty One Group West
Interior Features
Exterior Features
Use of this site means you agree to the Terms of Use
Based on information from California Regional Multiple Listing Service, Inc. as of September 10, 2025. This information is for your personal, non-commercial use and may not be used for any purpose other than to identify prospective properties you may be interested in purchasing. Display of MLS data is usually deemed reliable but is NOT guaranteed accurate by the MLS. Buyers are responsible for verifying the accuracy of all information and should investigate the data themselves or retain appropriate professionals. Information from sources other than the Listing Agent may have been included in the MLS data. Unless otherwise specified in writing, Broker/Agent has not and will not verify any information obtained from other sources. The Broker/Agent providing the information contained herein may or may not have been the Listing and/or Selling Agent.

