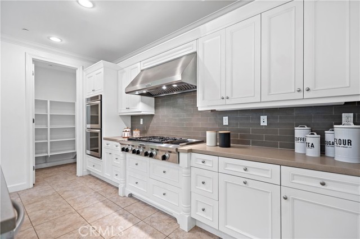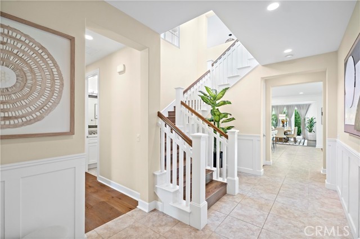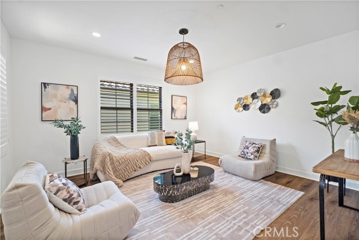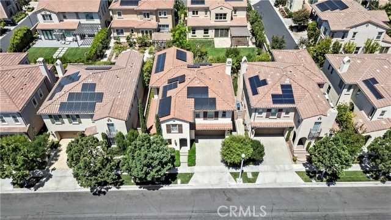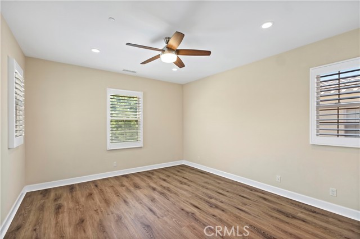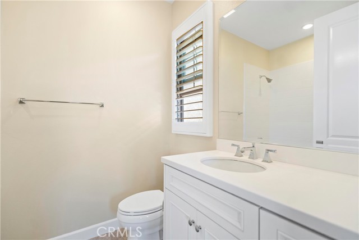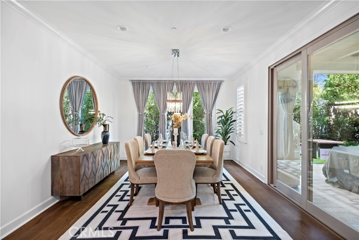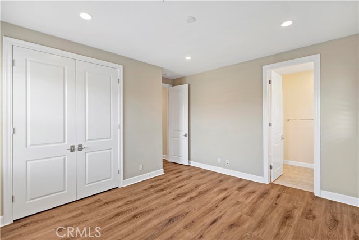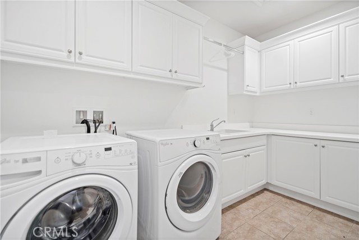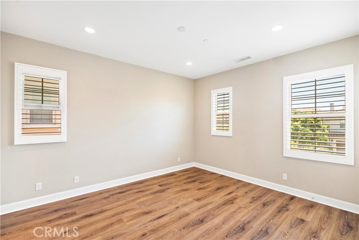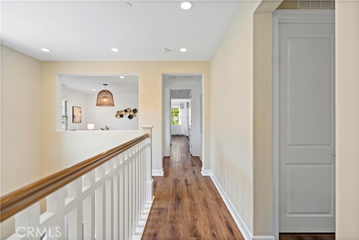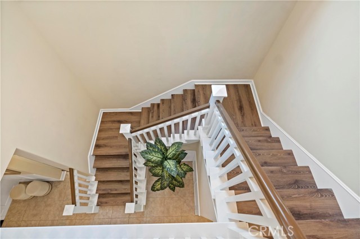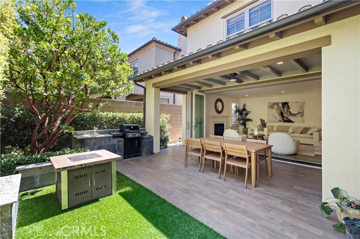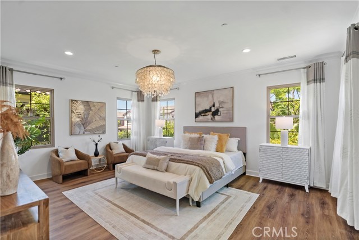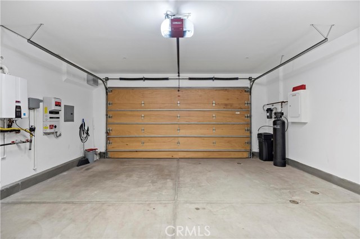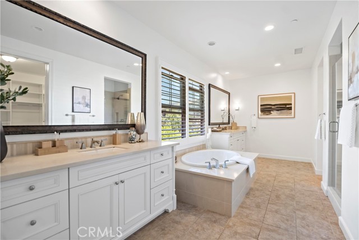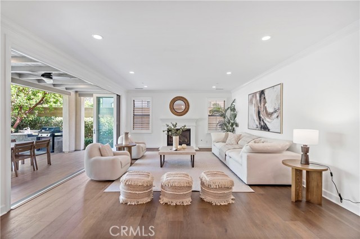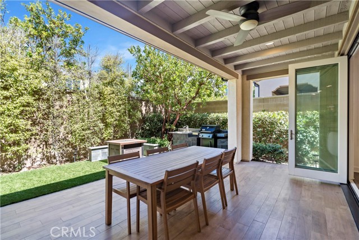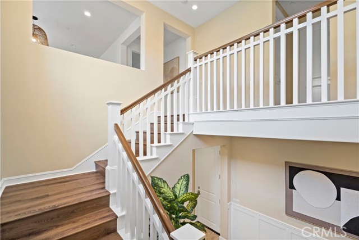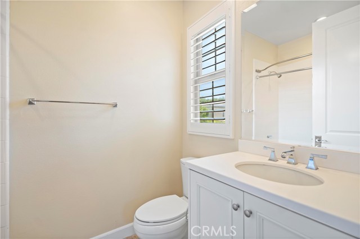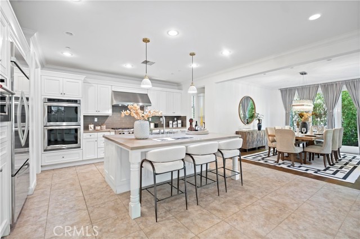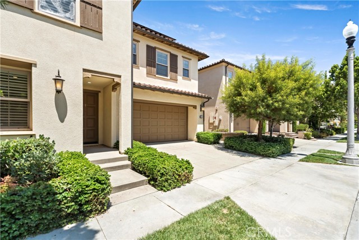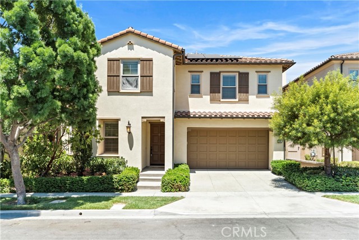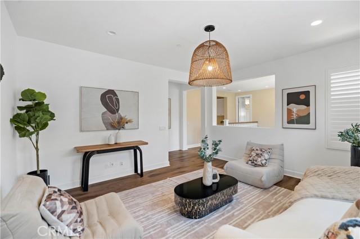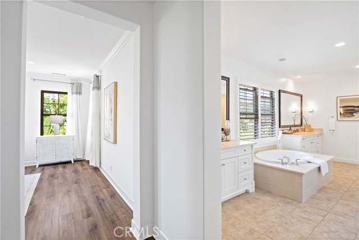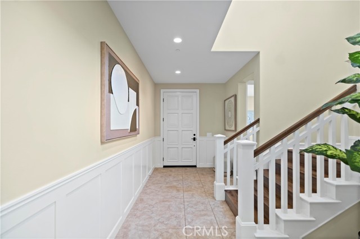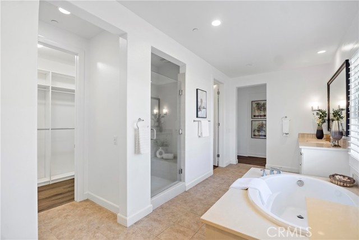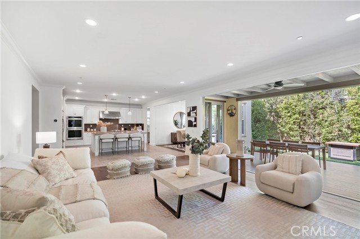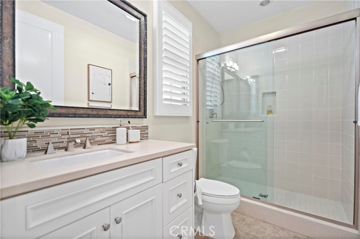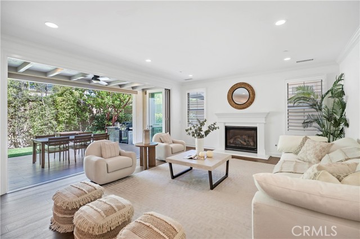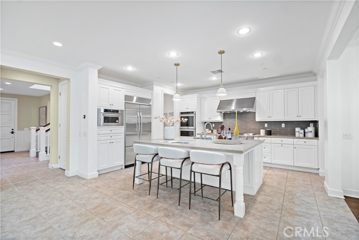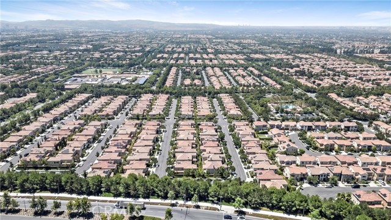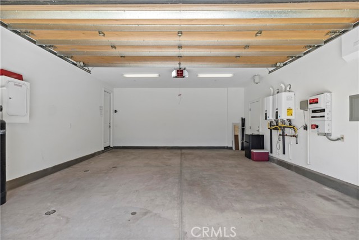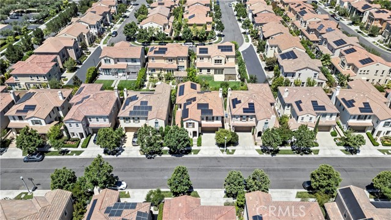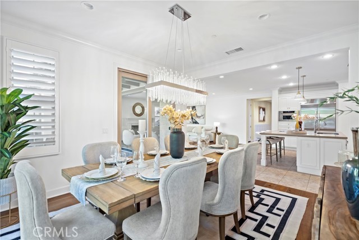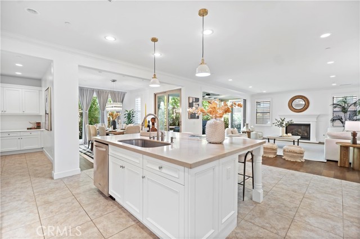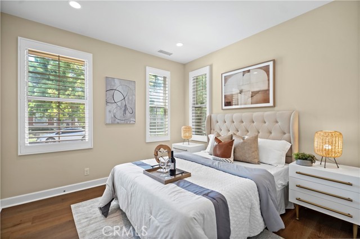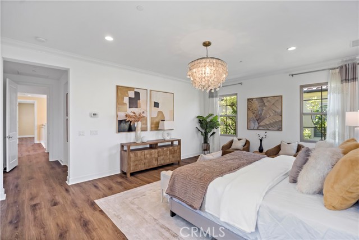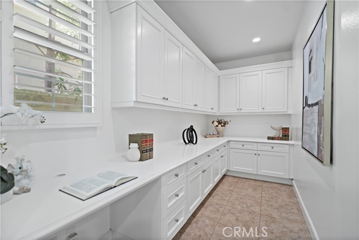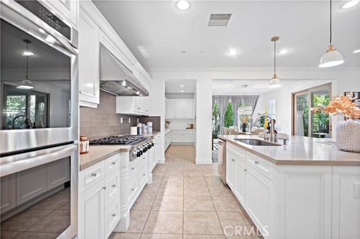79 ROSSMORE, IRVINE CA 92620
- 4 beds
- 4.00 baths
- 3,294 sq.ft.
- 4,008 sq.ft. lot
Property Description
Beautifully upgraded home in a quiet interior location of the sought-after Stonegate community. Featuring 4 bedrooms, 4 full bathrooms, a spacious upstairs bonus room, and an attached 2-car garage, this home offers approximately 3,300 square feet of comfortable living space. One bedroom with full bath is conveniently located on the main level. Interior highlights include rich hardwood flooring, crown molding, plantation shutters, custom drapery, recessed lighting, and a cozy fireplace. The open-concept great room connects seamlessly to the California room through large bi-folding doors, creating the ideal indoor-outdoor living experience. The gourmet kitchen is equipped with quartz countertops, subway tile backsplash, upgraded white cabinetry, built-in KitchenAid stainless steel appliances, an oversized center island, a walk-in pantry, and a built-in home management nook. A water filtration system is also installed, providing clean & drinkable water. Upstairs, the spacious primary suite offers an oversized walk-in closet and a beautifully upgraded bath with soaking tub, walk-in shower, and dual vanities. All bedrooms feature their own full bathrooms. The upstairs laundry room includes ample cabinetry and a utility sink, and the large bonus room is perfect for a home office, media room, or playroom. The backyard is designed for entertaining, with a covered California room, built-in BBQ, porcelain tile patio, and mature landscaping for added privacy. Energy-efficient features include 20 fully paid-off solar panels, a water softener system, and a Tesla wall charger—all included with the home. Prime location close to parks, pools, Jeffrey Trail, and award-winning schools. Move-in ready!
Listing Courtesy of SHAWN LI, Wetrust Realty
Interior Features
Exterior Features
Use of this site means you agree to the Terms of Use
Based on information from California Regional Multiple Listing Service, Inc. as of October 4, 2025. This information is for your personal, non-commercial use and may not be used for any purpose other than to identify prospective properties you may be interested in purchasing. Display of MLS data is usually deemed reliable but is NOT guaranteed accurate by the MLS. Buyers are responsible for verifying the accuracy of all information and should investigate the data themselves or retain appropriate professionals. Information from sources other than the Listing Agent may have been included in the MLS data. Unless otherwise specified in writing, Broker/Agent has not and will not verify any information obtained from other sources. The Broker/Agent providing the information contained herein may or may not have been the Listing and/or Selling Agent.

