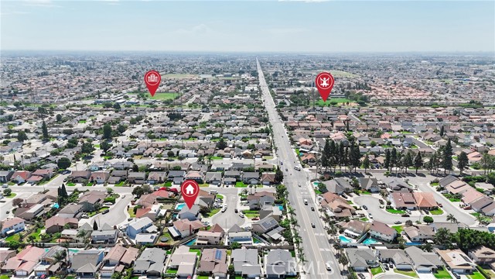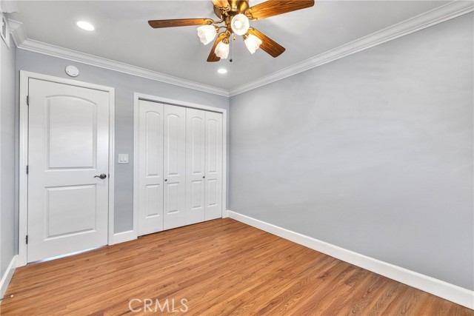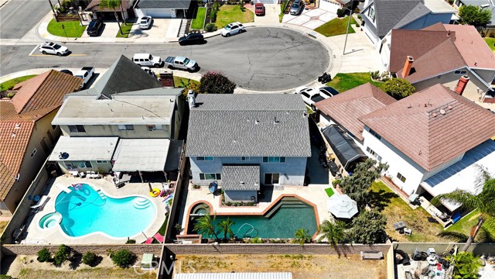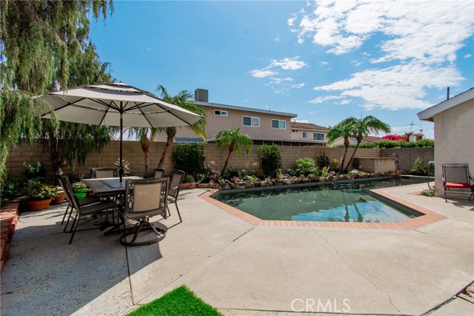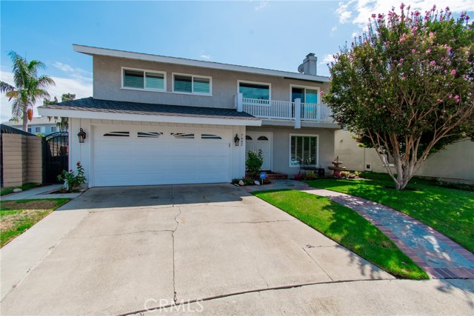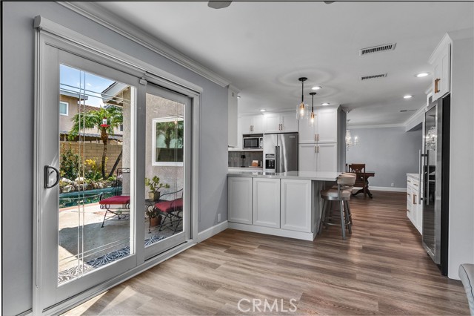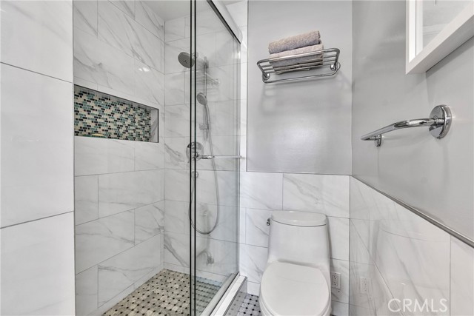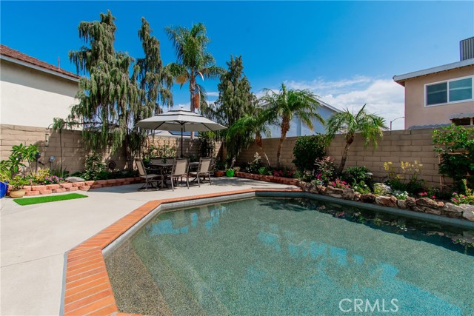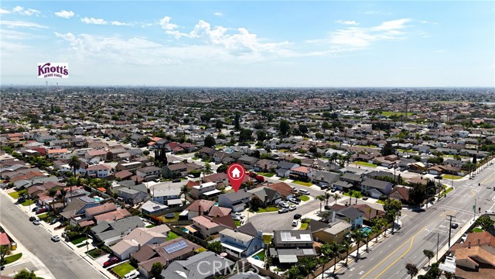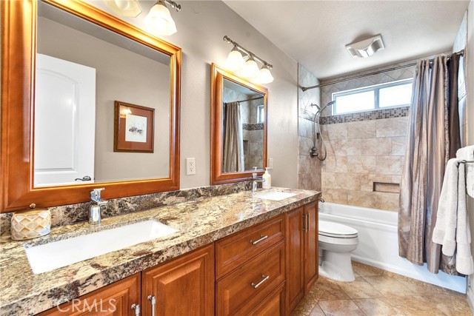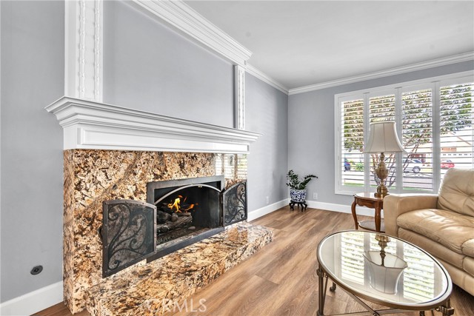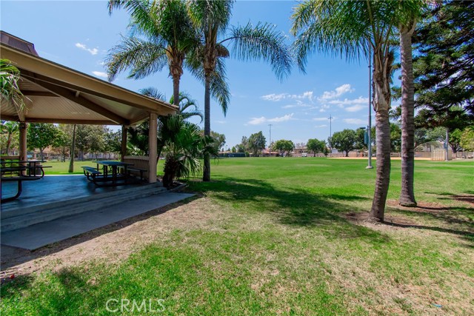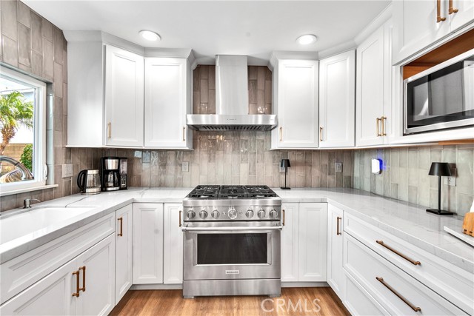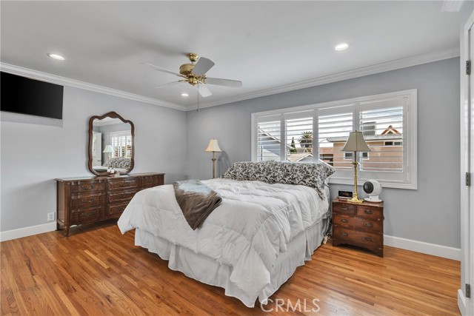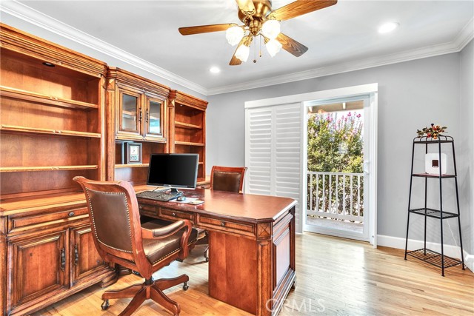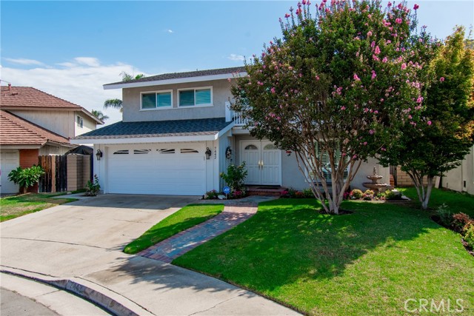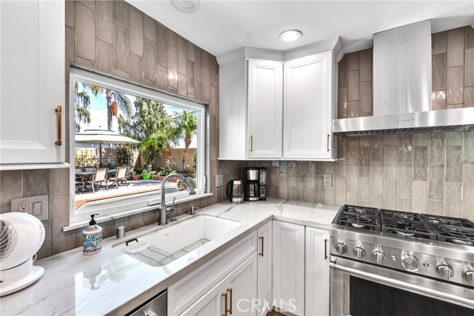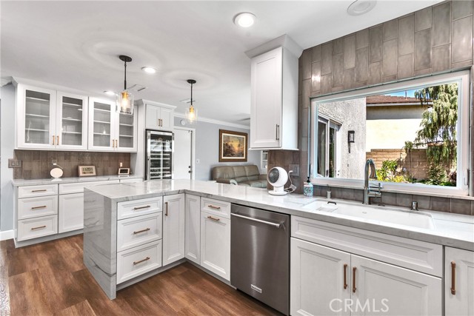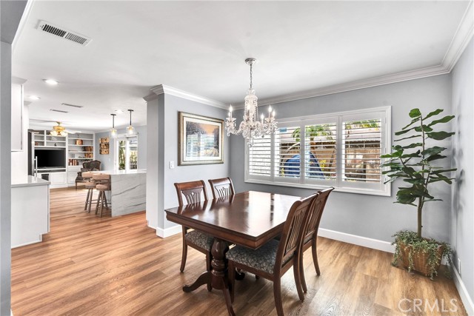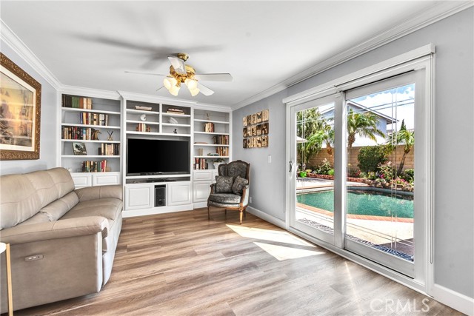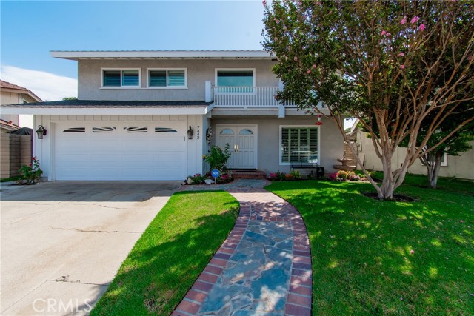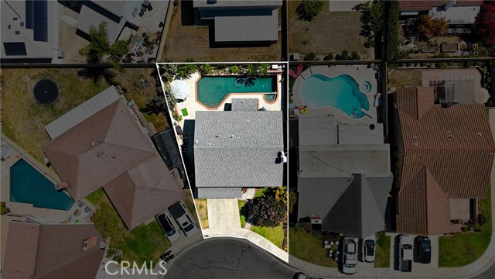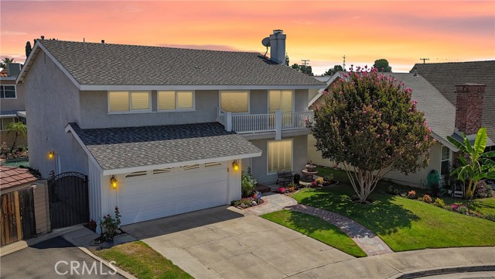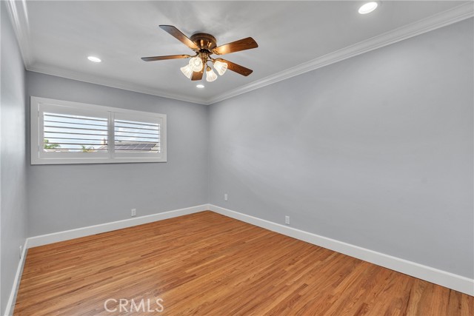7442 SUSAN CIRCLE, LA PALMA CA 90623
- 5 beds
- 2.50 baths
- 2,208 sq.ft.
- 5,220 sq.ft. lot
Property Description
Welcome to your dream home! This light and bright beautifully upgraded 2-story pool residence is nestled in a peaceful, family-friendly bedroom community known as Hartford Square and offers a perfect blend of comfort and functionality, on a cul-de-sac with no HOA! High-end features abound in this well-cared-for and recently remodeled two-story home in La Palma. This Monterey model with over 2200 square feet is an impressive REAL five-bedroom, two-and-a-half bath home that offers a spacious layout and the most modern comforts for effortless living and entertaining. Close to freeways, schools, parks, shopping, medical facilities, police and fire protection. Interior features An open-concept floor plan that seamlessly connects the living and dining areas features a marble floor entry, crown molding, wainscoting, granite-faced fireplace with custom iron doors, gas logs and a romantic powder room. The beautiful chef’s kitchen features sleek quartzite countertops with a waterfall edge, stylish backsplash, a peninsula with bar stool seating, custom cabinetry with under cabinet lighting, solid brass pulls, a professional 6-burner dual-fuel gas range that has blue tooth speakers in the range hood vent and all stainless-steel appliances. The family room features built-in custom bookcases with a space for your tv and storage for DVDs and games. A newer vinyl sliding door to the backyard features a large pool and patio area with freshly landscaped flower beds that rival Rogers Gardens, Upstairs you’ll find five spacious bedrooms all with refinished oak flooring, solid-core doors, cedar-lined and lighted closets, ceiling can lighting and ceiling fans. The primary suite offers two closets and a luxurious bathroom with marble flooring and marble countertop. The hallway bath has a tub with shower and dual sink vanity with granite countertop. Both bathrooms have upgraded Hansgrohe plumbing fixtures. This home has new Milgard dual-pane windows throughout with custom shutters and roller shades, loads of closets and a pull-down ladder for additional attic storage. The oversize garage is 25 feet deep and you’ll find even more built-in cabinets. Move in Ready. Come take a look for yourself you won't be disappointed. Nothing else out there like this one. NO seller contingency.
Listing Courtesy of Valerie Vihlen Schluter, Realty Network
Interior Features
Exterior Features
Use of this site means you agree to the Terms of Use
Based on information from California Regional Multiple Listing Service, Inc. as of September 11, 2025. This information is for your personal, non-commercial use and may not be used for any purpose other than to identify prospective properties you may be interested in purchasing. Display of MLS data is usually deemed reliable but is NOT guaranteed accurate by the MLS. Buyers are responsible for verifying the accuracy of all information and should investigate the data themselves or retain appropriate professionals. Information from sources other than the Listing Agent may have been included in the MLS data. Unless otherwise specified in writing, Broker/Agent has not and will not verify any information obtained from other sources. The Broker/Agent providing the information contained herein may or may not have been the Listing and/or Selling Agent.

