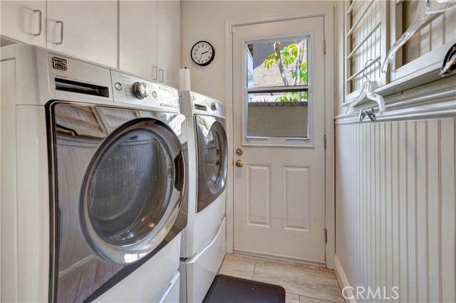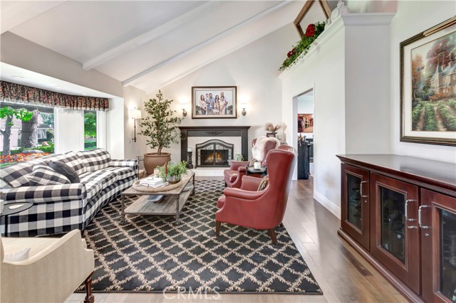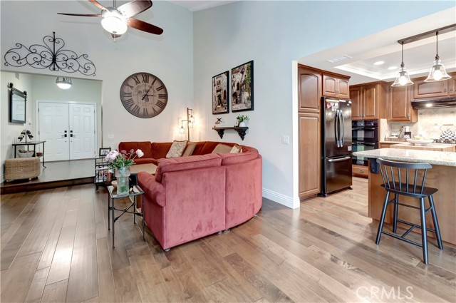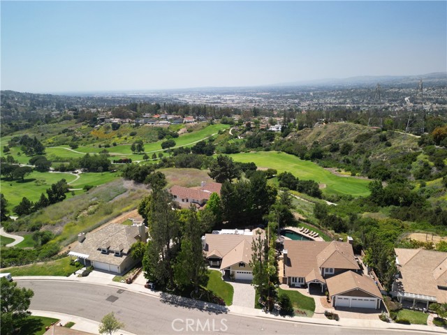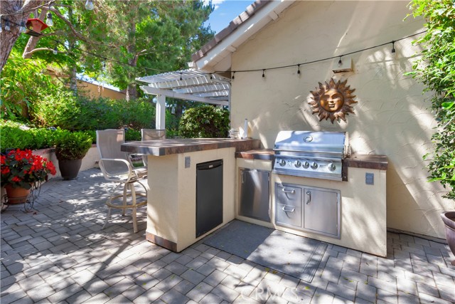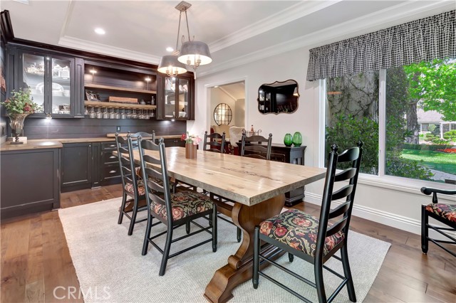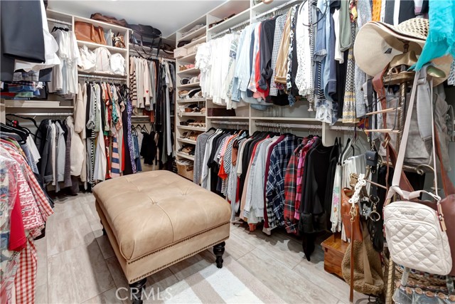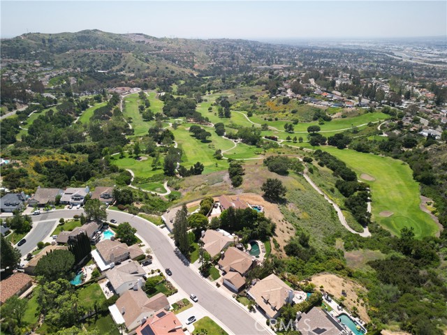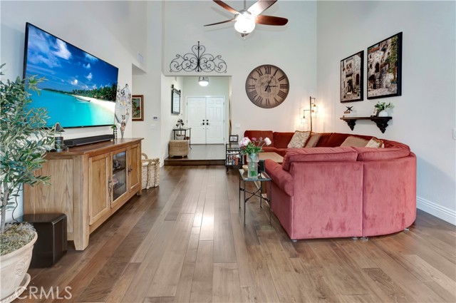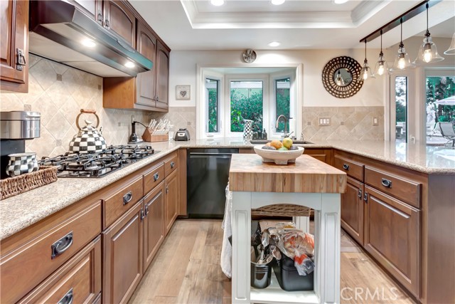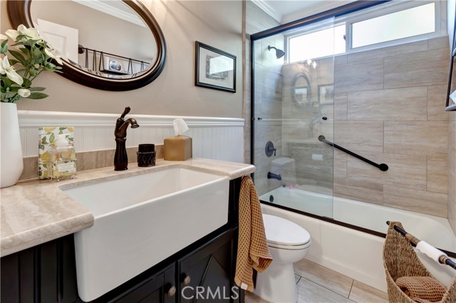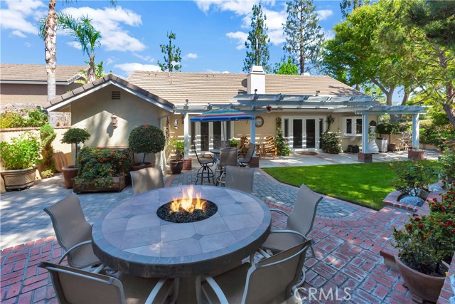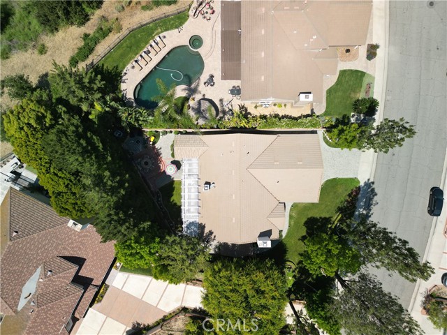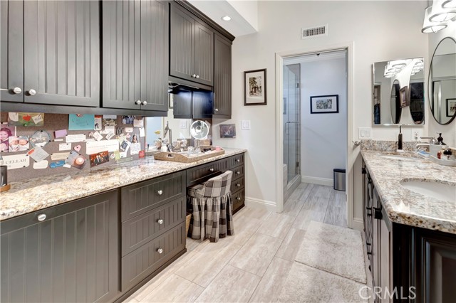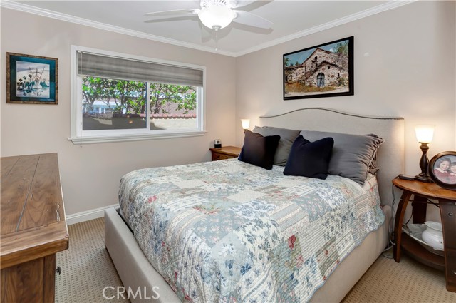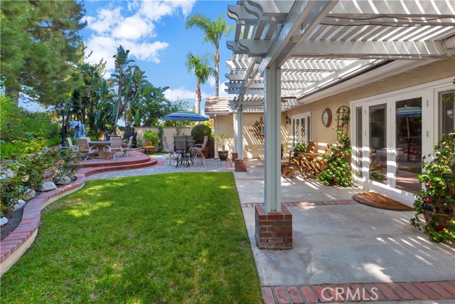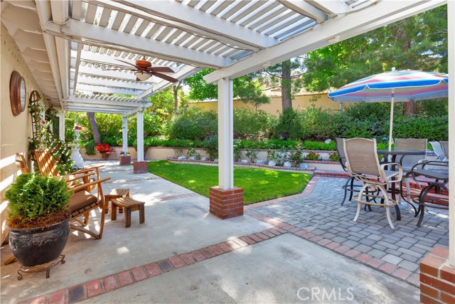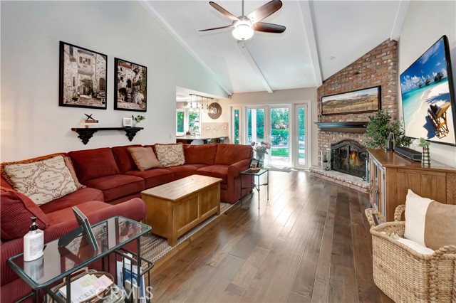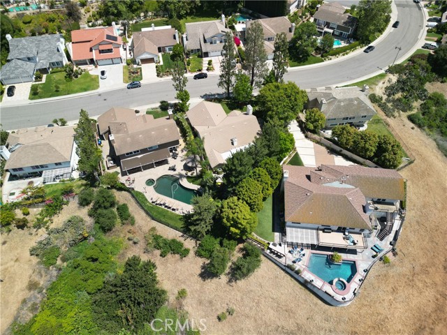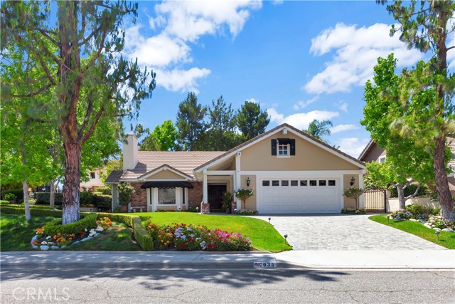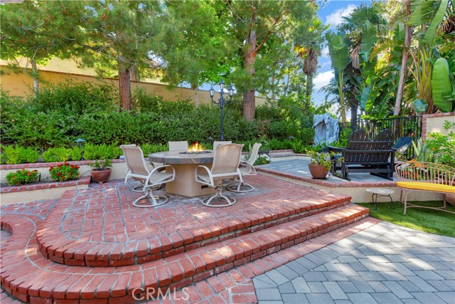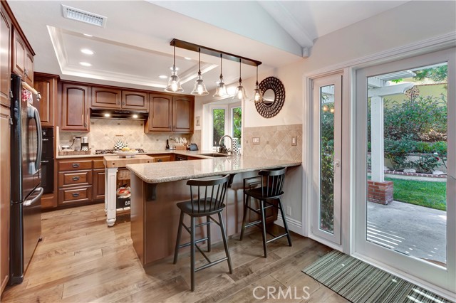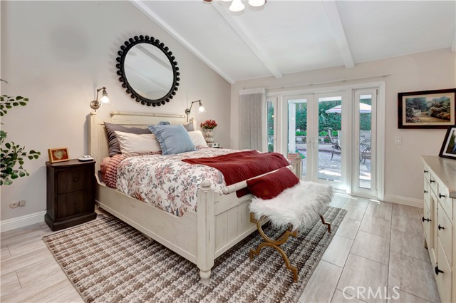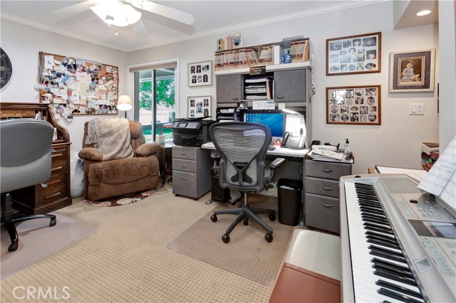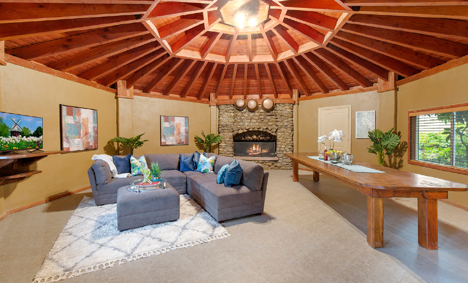7035 E COUNTRY CLUB LANE, ANAHEIM HILLS CA 92807
- 3 beds
- 2.00 baths
- 2,137 sq.ft.
- 9,500 sq.ft. lot
Property Description
SINGLE-LEVEL upgraded home within coveted Hunter's Pointe development of Anaheim Hills. Gorgeous home has added square footage (all permitted) from expanded formal dining room with elegant built-in cabinetry, as well as addition of oversized walk-in closet at Primary Bedroom. Attention to detail is evident throughout this spacious single-level home with wide plank maple flooring, upgraded windows, custom window casings, wood french doors with "tilt & turn" side venting, crown molding, and dramatic open beam high ceilings in both Living & Family rooms. Kitchen has been upgraded with newer soft-close cabinets and custom pull-outs, granite countertops, tile backsplash, convection oven/microwave, hot water dispenser, custom bay window, and pendant lighting over breakfast bar. Bathrooms have been remodeled with upgraded cabinetry/vanities, tile flooring, and in Primary Bath enjoy a newer tiled shower stall with rain shower head. Inviting wood burning fireplaces with majestic mantles in both Living & Family rooms draw you into these spacious rooms. Outside the home sits on a 9,500 sq. ft. lot with manicured landscaping encircled by 19 gloriously mature trees. The curb appeal of this home is outstanding with a newer roof, large paver stone driveway and manicured entry that really stands out. In the fully enclosed and private Entertainer's Backyard you'll find a number of outdoor niches including a shaded area with aluminum patio cover, space for outdoor dining, a free-standing firepit with seating, and cozy seating next to a serene water feature. Additional upgrades include epoxy flooring in garage, custom garage cabinets, pull down attic/garage storage, water softener, newer HVAC system and much more. Beautiful home in highly desirable neighborhood with low HOA dues and close proximity to hiking & equestrian trails, shopping, restaurants, transportation corridors and more.
Listing Courtesy of Gary Hansen, RE/MAX Select One
Interior Features
Exterior Features
Use of this site means you agree to the Terms of Use
Based on information from California Regional Multiple Listing Service, Inc. as of July 3, 2024. This information is for your personal, non-commercial use and may not be used for any purpose other than to identify prospective properties you may be interested in purchasing. Display of MLS data is usually deemed reliable but is NOT guaranteed accurate by the MLS. Buyers are responsible for verifying the accuracy of all information and should investigate the data themselves or retain appropriate professionals. Information from sources other than the Listing Agent may have been included in the MLS data. Unless otherwise specified in writing, Broker/Agent has not and will not verify any information obtained from other sources. The Broker/Agent providing the information contained herein may or may not have been the Listing and/or Selling Agent.

