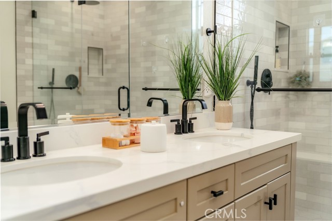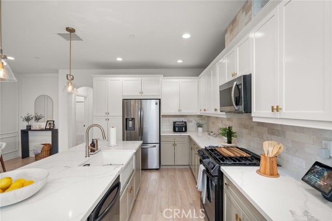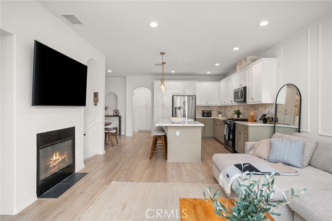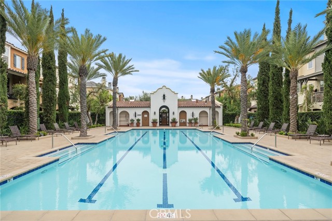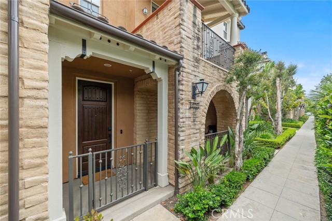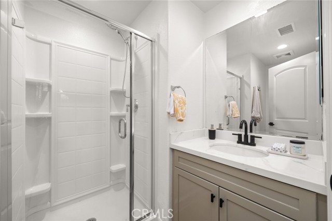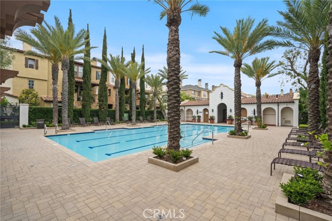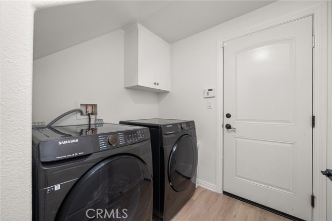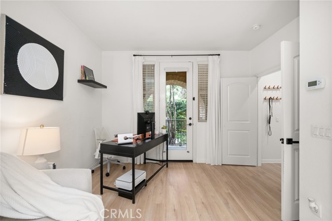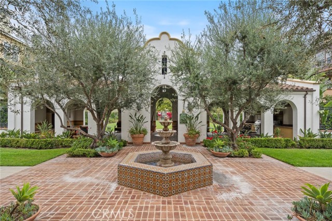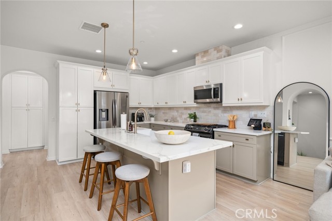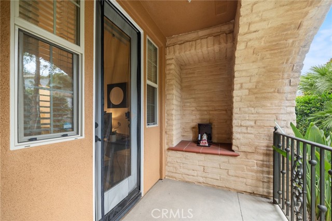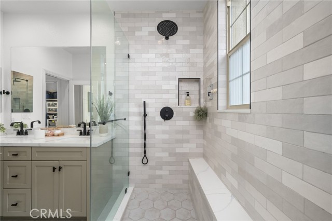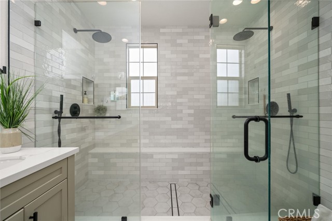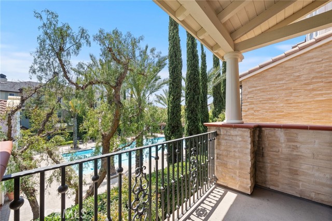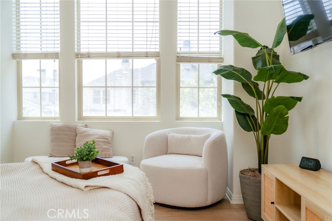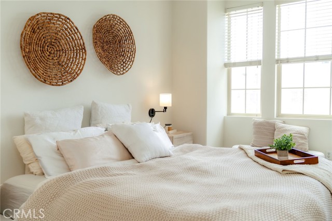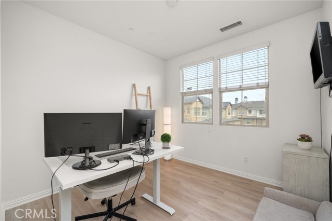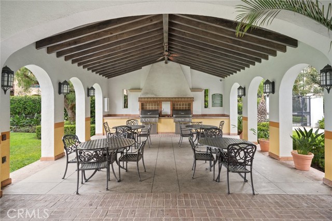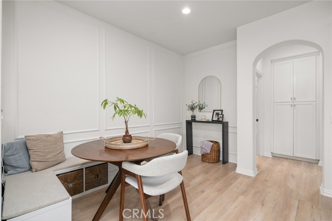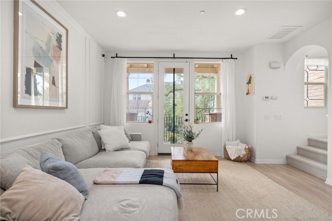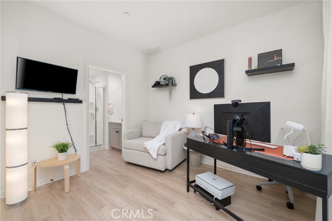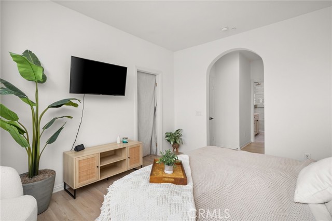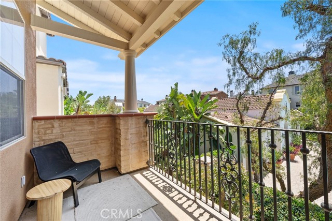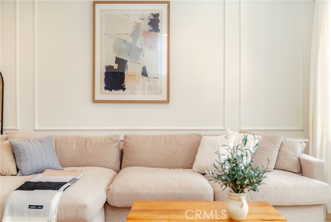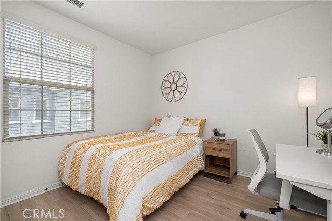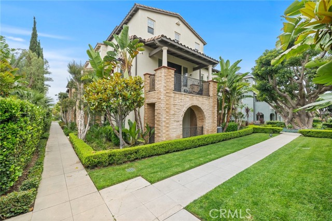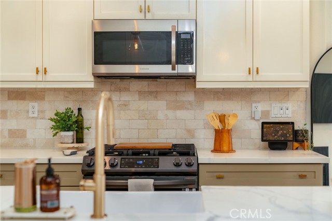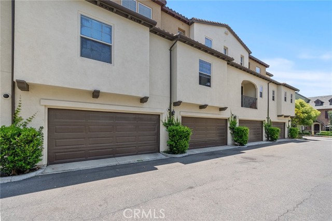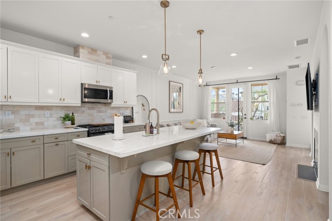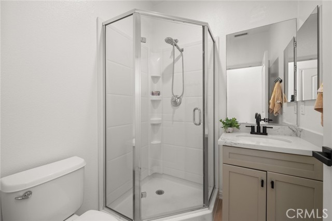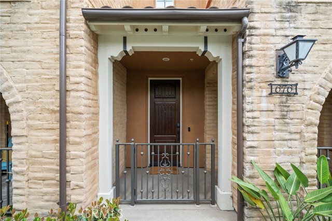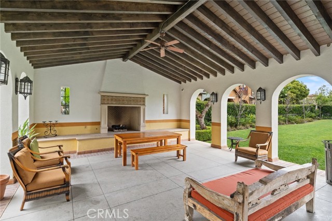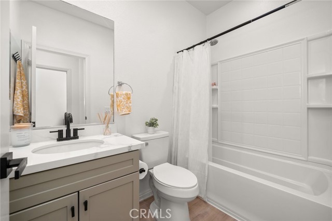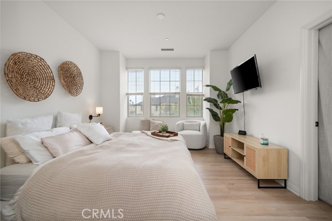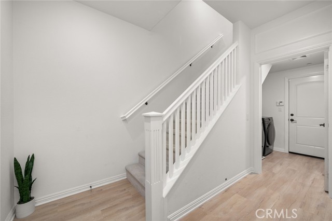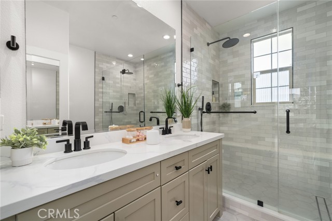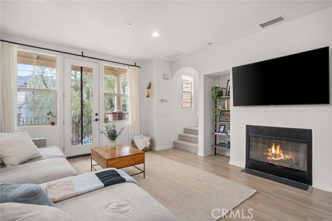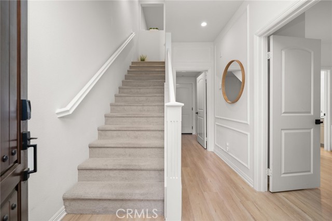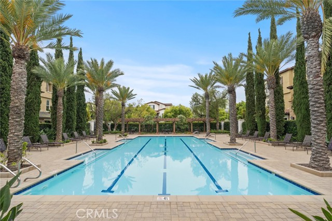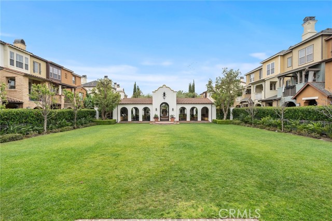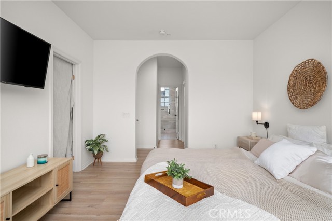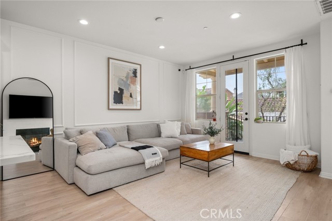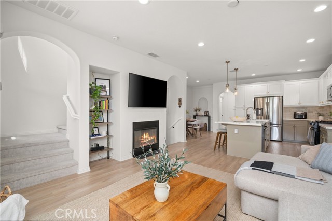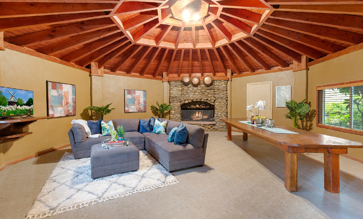676 S MELROSE STREET, ANAHEIM CA 92805
- 4 beds
- 4.00 baths
- 1,716 sq.ft.
- 1,000 sq.ft. lot
Property Description
Welcome to your new home in the heart of Anaheim! This charming property at 676 S Melrose Street offers a perfect blend of comfort, convenience, and style. Situated in one of Anaheim's most desirable neighborhoods, Colony Park, this home boasts 4 bedrooms and 4 bathrooms, providing ample space for relaxation and entertainment. The main level boasts a spacious living area, elevated by the wainscoting adorning the walls, perfect for hosting gatherings or enjoying quiet evenings with loved ones. The kitchen is a chef's delight, featuring quartz countertops, stainless steel appliances, a kitchen island, and custom cabinetry. This particular lot is located in a prime location. The second floor balcony overlooks the beautiful community swimming pool and clubhouse. The third level has two bedrooms that are generously sized and offer plenty of natural light, creating a warm and inviting atmosphere. The primary suite is a true retreat, complete with 2 walk-in closet spaces and an ensuite bathroom with dual sinks and dual shower heads with an elongated tiled bench. Nestled beside Anaheim's Packing District and the revitalized Downtown Anaheim, this home offers easy access to a beautiful community of Colony Park including a clubhouse with resort style amenities including a salt water pool, covered patio areas, BBQ grills, outdoor furniture for gatherings, and even a dog park called “Colony Bark” for your furry friend. Its strategic location near the 91, 57, 22, and 5 freeways harmoniously merges the tranquility of suburban living with the accessibility and excitement of downtown amenities. Don't miss your chance to make this wonderful property your own – schedule a showing today!
Listing Courtesy of Christina De Santis, reframe
Interior Features
Exterior Features
Use of this site means you agree to the Terms of Use
Based on information from California Regional Multiple Listing Service, Inc. as of July 16, 2024. This information is for your personal, non-commercial use and may not be used for any purpose other than to identify prospective properties you may be interested in purchasing. Display of MLS data is usually deemed reliable but is NOT guaranteed accurate by the MLS. Buyers are responsible for verifying the accuracy of all information and should investigate the data themselves or retain appropriate professionals. Information from sources other than the Listing Agent may have been included in the MLS data. Unless otherwise specified in writing, Broker/Agent has not and will not verify any information obtained from other sources. The Broker/Agent providing the information contained herein may or may not have been the Listing and/or Selling Agent.

