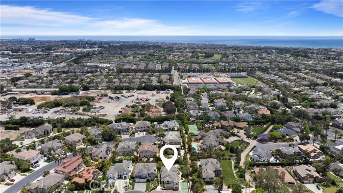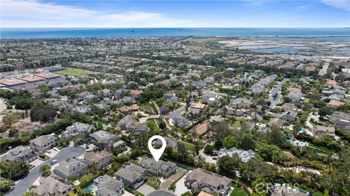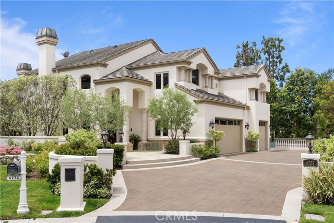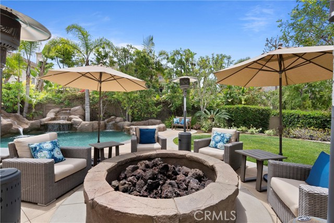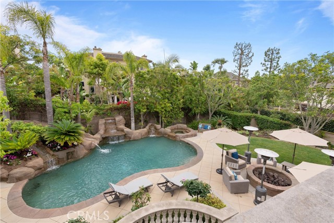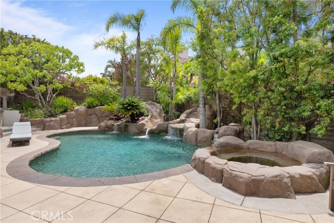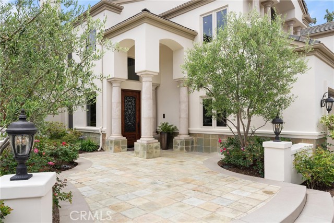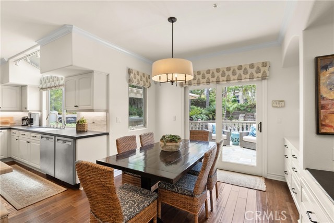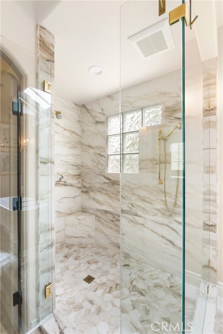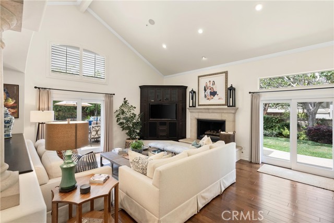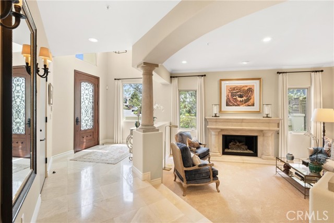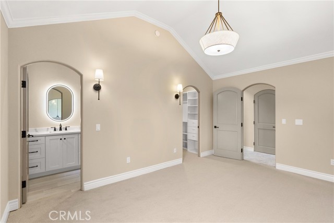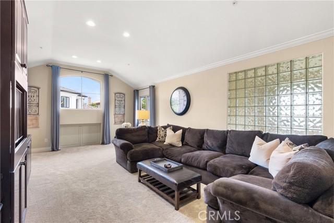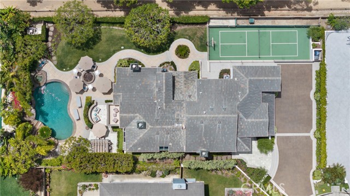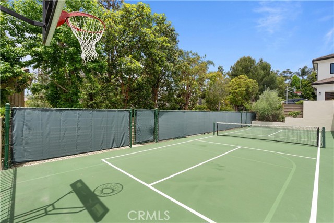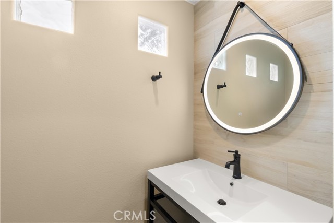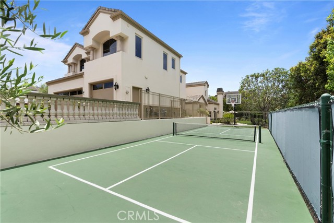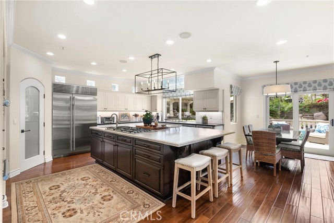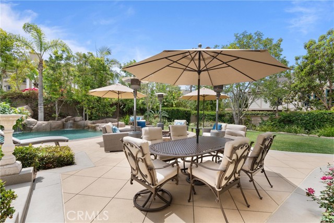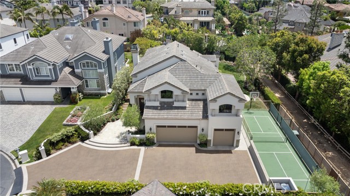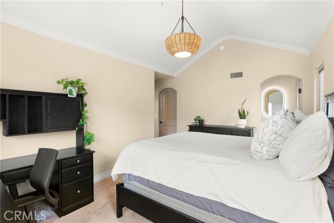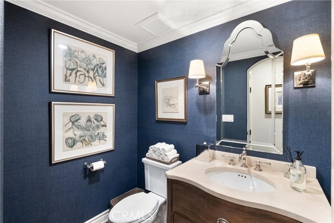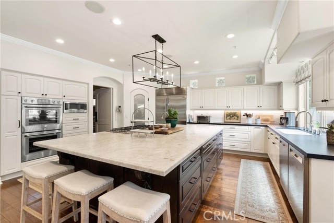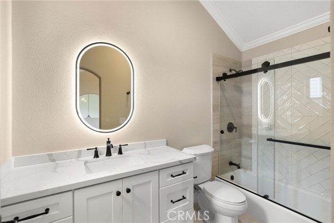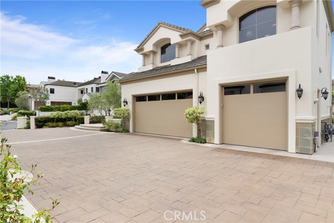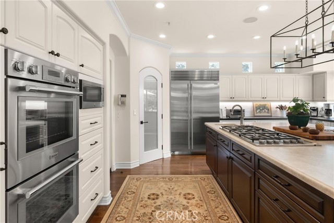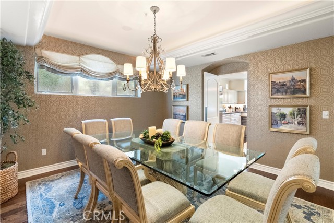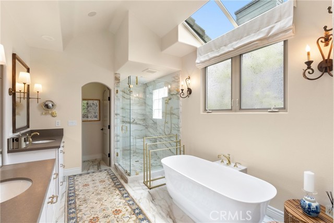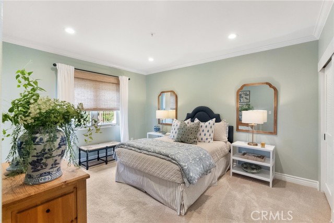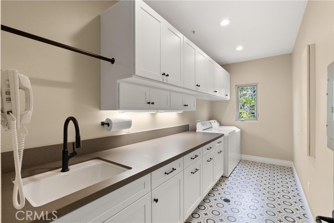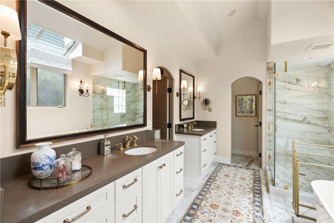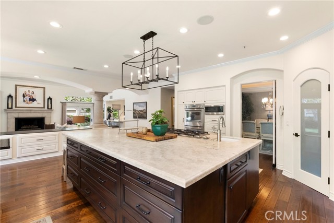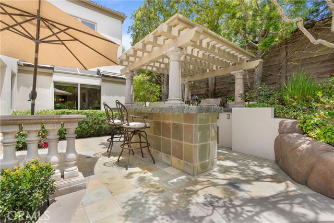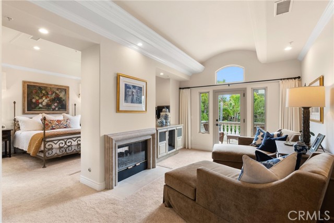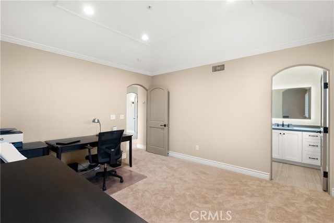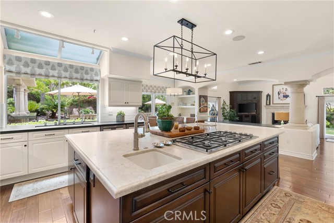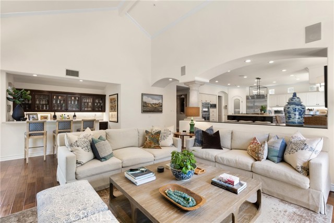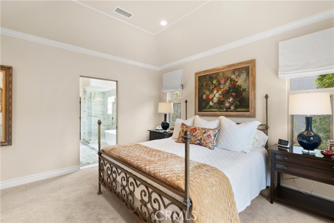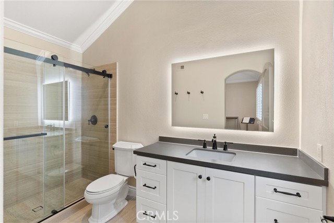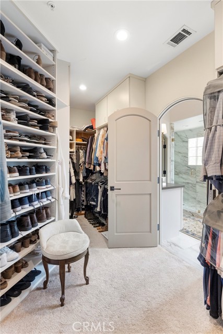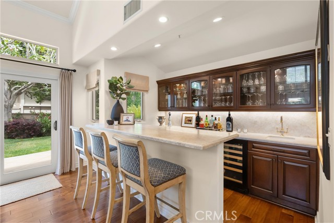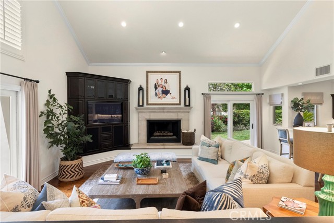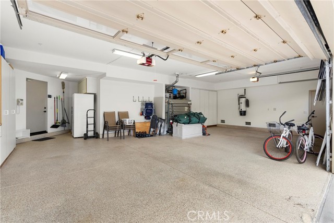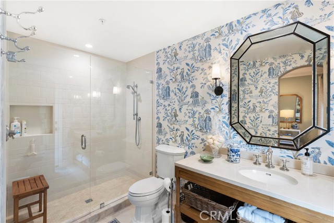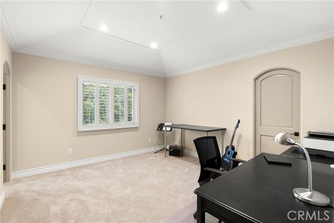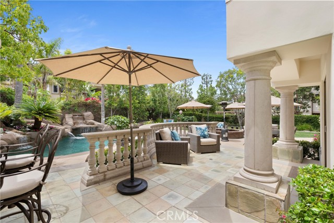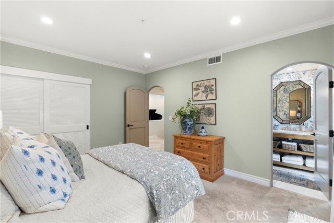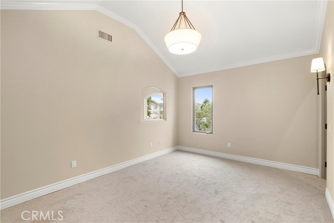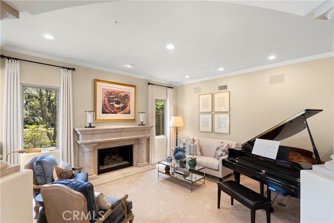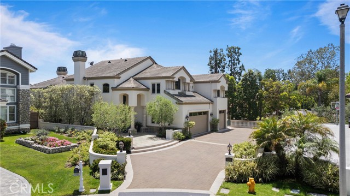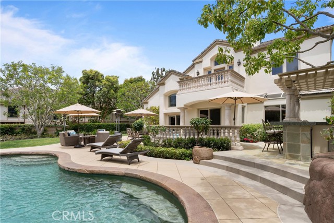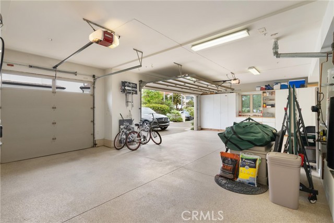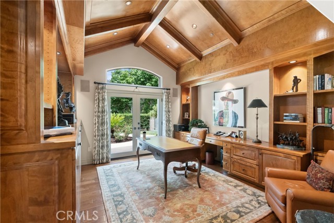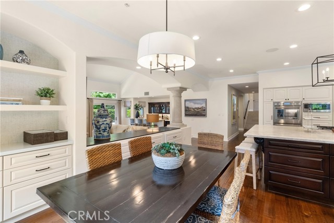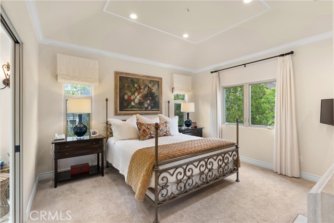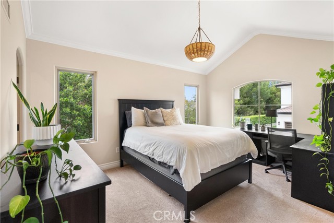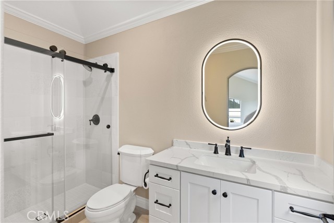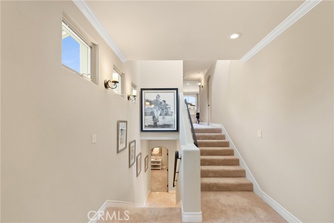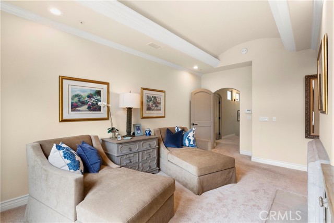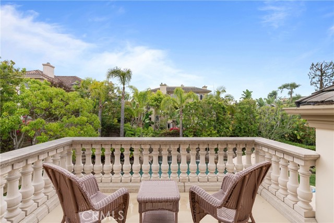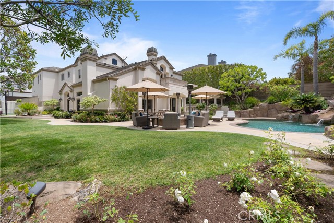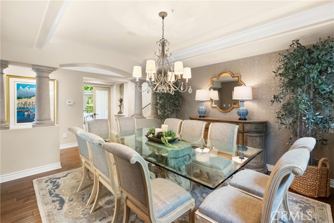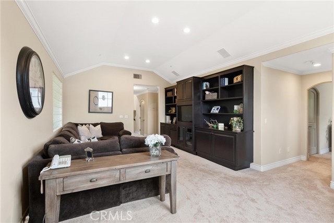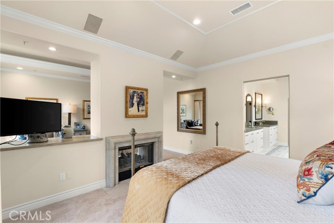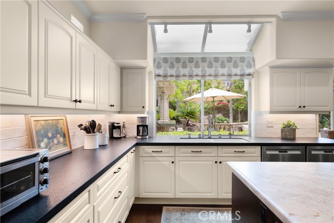6752 DERBY CIRCLE, HUNTINGTON BEACH CA 92648
- 5 beds
- 6.00 baths
- 4,818 sq.ft.
- 15,300 sq.ft. lot
Property Description
This custom-built home in the prestigious Edwards Hill neighborhood offers a rare combination of luxury, space, and privacy. Situated on a sprawling 15,300 square foot lot at the end of a tranquil cul-de-sac, it provides a peaceful, secluded retreat unlike any other in Huntington Beach. The oversized lot includes a private pickleball court, a sparkling pool with an exhilarating slide, a soothing spa, and a spacious firepit, perfect for entertaining or relaxing. Additionally, the property has direct access to an equestrian trail, ideal for those who love horseback riding. Inside, you'll find 5 spacious bedrooms, each with its own ensuite bathroom, along with 2 powder rooms. The 4,818 square feet of living space includes a dedicated office, a large bar for entertaining, and an open family room. The chef’s kitchen boasts a huge island, ideal for both cooking and socializing. Upstairs, there is a bonus room and a convenient laundry room. The outdoor area is designed for both comfort and convenience, featuring a built-in BBQ with a seating counter—perfect for al fresco dining. The oversized 3-car garage offers ample storage space, while the large driveway can accommodate 6 or more cars, ensuring plenty of parking for family and guests. This extraordinary home truly combines luxury living with the convenience of a rare, expansive lot in the heart of Huntington Beach.
Listing Courtesy of Janelle Marks, Seven Gables Real Estate
Interior Features
Exterior Features
Use of this site means you agree to the Terms of Use
Based on information from California Regional Multiple Listing Service, Inc. as of February 19, 2025. This information is for your personal, non-commercial use and may not be used for any purpose other than to identify prospective properties you may be interested in purchasing. Display of MLS data is usually deemed reliable but is NOT guaranteed accurate by the MLS. Buyers are responsible for verifying the accuracy of all information and should investigate the data themselves or retain appropriate professionals. Information from sources other than the Listing Agent may have been included in the MLS data. Unless otherwise specified in writing, Broker/Agent has not and will not verify any information obtained from other sources. The Broker/Agent providing the information contained herein may or may not have been the Listing and/or Selling Agent.

