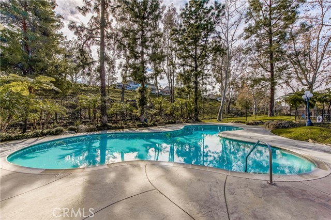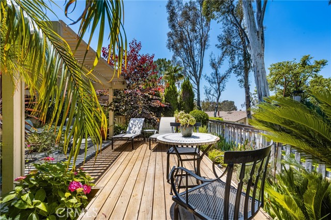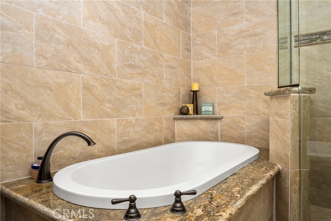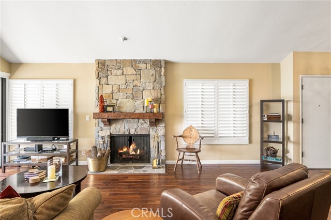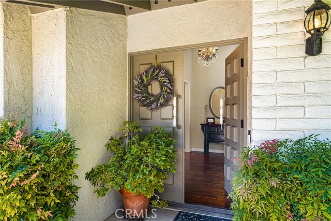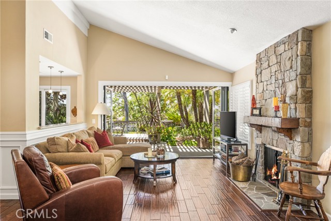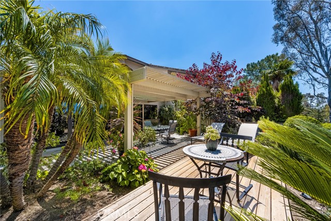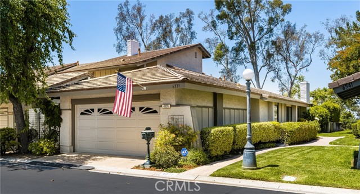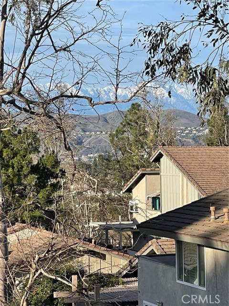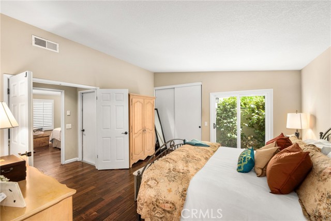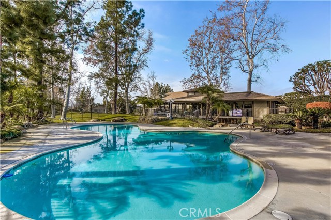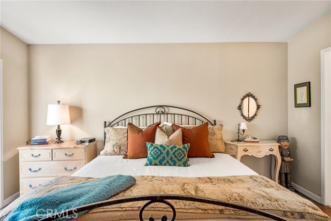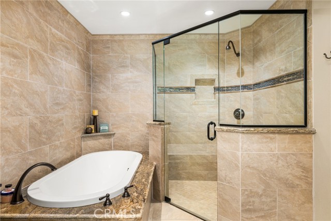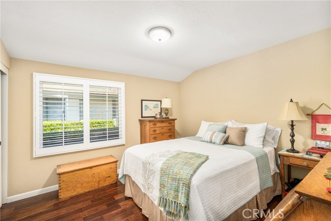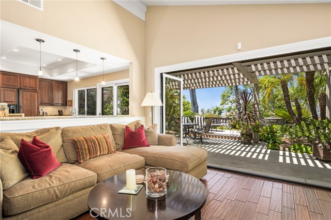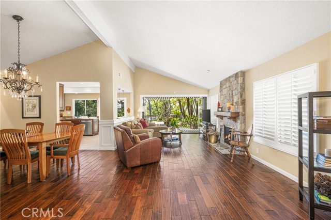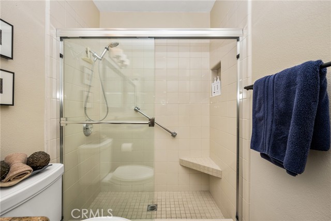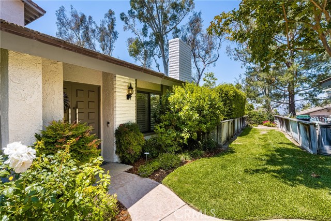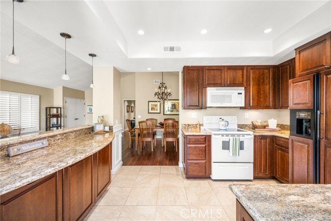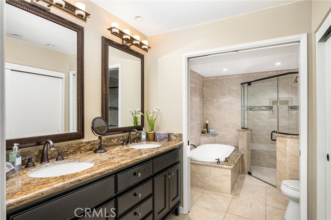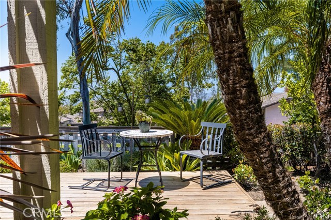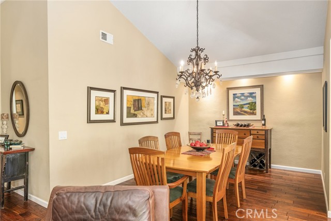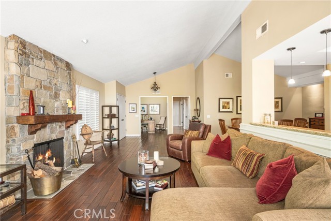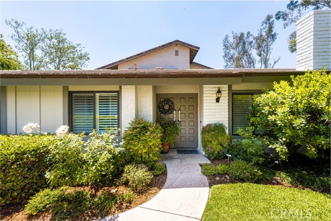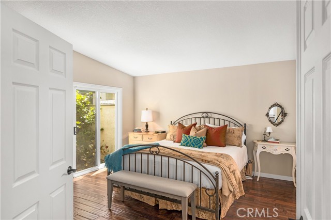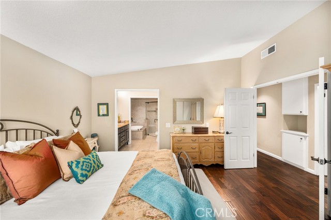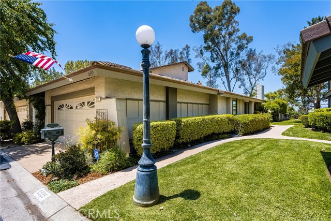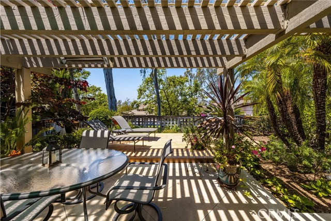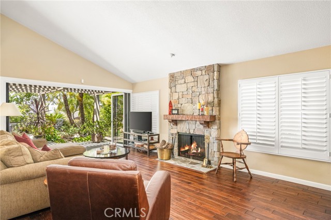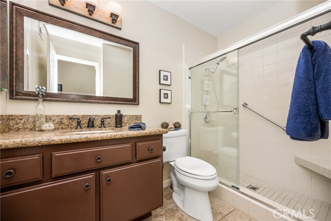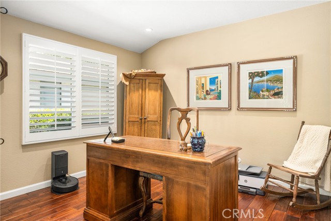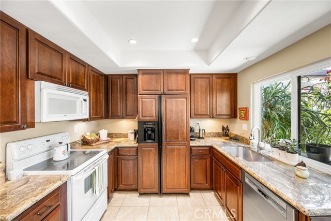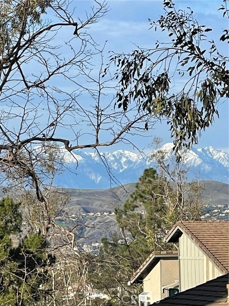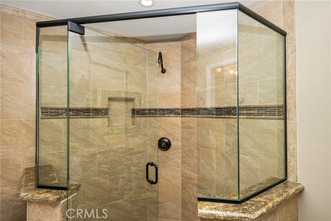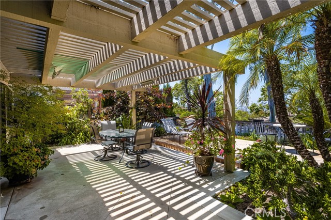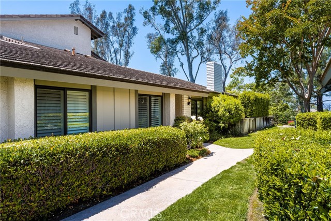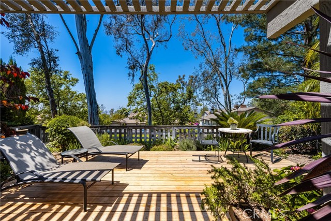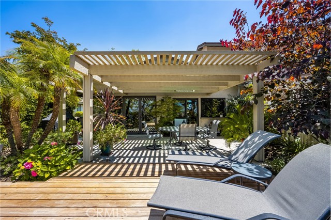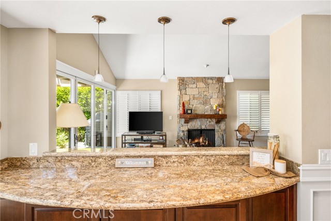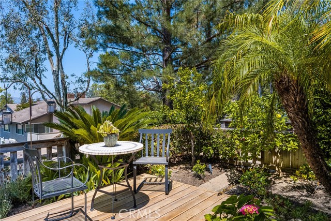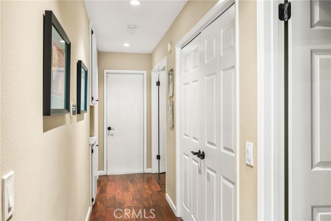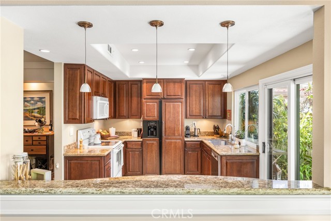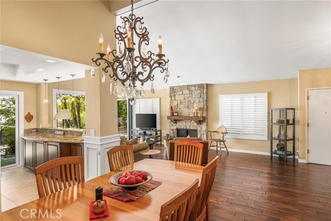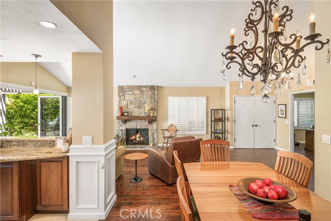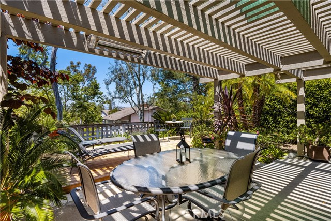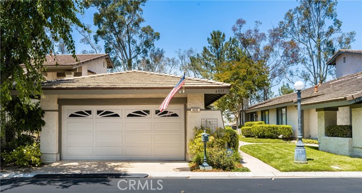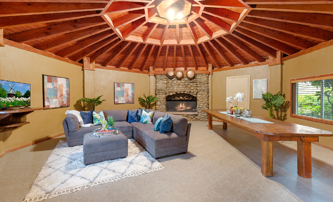6535 E PASEO DIEGO, ANAHEIM HILLS CA 92807
- 2 beds
- 2.00 baths
- 1,536 sq.ft.
- 3,468 sq.ft. lot
Property Description
Welcome to this exquisite single-story view home in the highly sought after community of Galerie in Anaheim Hills. This beautiful home features an open floor plan with 2 bedrooms plus a den that can easily be converted into a 3rd bedroom. The interior includes hardwood floors throughout, and recessed lighting. It is additionally illuminated by stylish accent lighting in the entertaining areas. The living room features premium folding accordion patio doors that create a seamless indoor-outdoor living experience for entertaining, enjoying the view and serene backyard oasis. The upgraded kitchen includes granite countertops, ample upgraded cabinetry, and has both electric and gas hook-up options for appliances. Additional features include a custom fireplace and hearth, custom window shutters and baseboards, and dual-pane doors and windows throughout. The primary bedroom features high ceilings, a cozy private patio, and an upgraded bathroom with a walk-in shower and a luxurious custom tub, perfect for relaxing and unwinding after a long day. The garage is equipped with custom garage cabinets and workbench plus epoxy floors and new garage door opener. Modern comforts include a tankless water heater, a whole-house fan, and an inside laundry in the ample hallway closet area. Enjoy the beautiful views that this home has to offer from your backyard patio and yard that includes professionally designed landscaping, a custom deck, and a covered area with outdoor heaters. This home has award winning schools, as well as convenient access to local shopping and dining.
Listing Courtesy of Tiffany Mueller, First Team Real Estate
Interior Features
Exterior Features
Use of this site means you agree to the Terms of Use
Based on information from California Regional Multiple Listing Service, Inc. as of July 14, 2024. This information is for your personal, non-commercial use and may not be used for any purpose other than to identify prospective properties you may be interested in purchasing. Display of MLS data is usually deemed reliable but is NOT guaranteed accurate by the MLS. Buyers are responsible for verifying the accuracy of all information and should investigate the data themselves or retain appropriate professionals. Information from sources other than the Listing Agent may have been included in the MLS data. Unless otherwise specified in writing, Broker/Agent has not and will not verify any information obtained from other sources. The Broker/Agent providing the information contained herein may or may not have been the Listing and/or Selling Agent.

