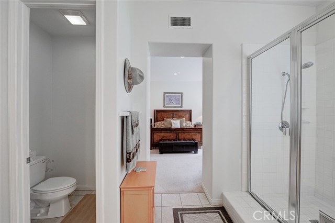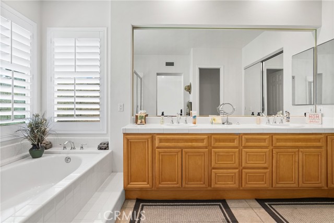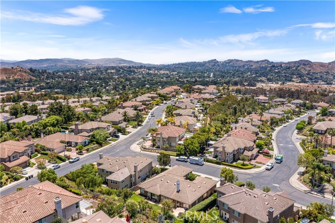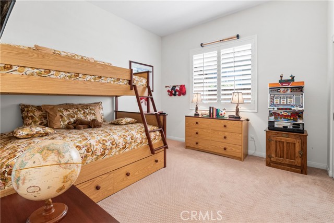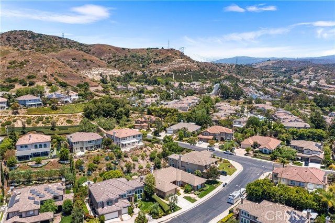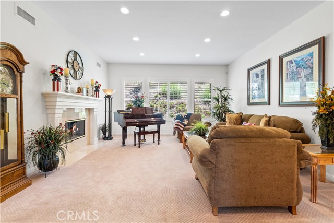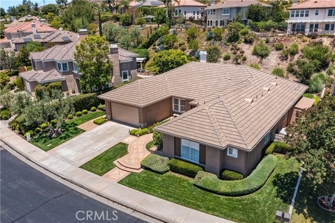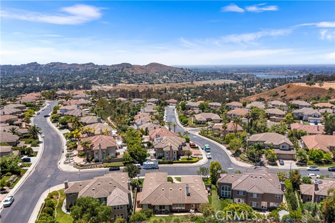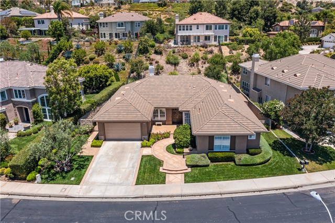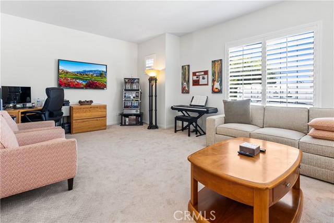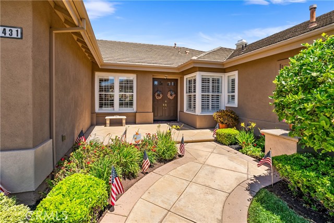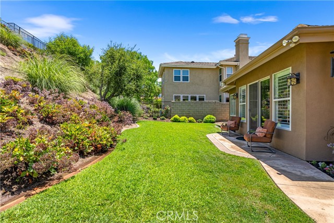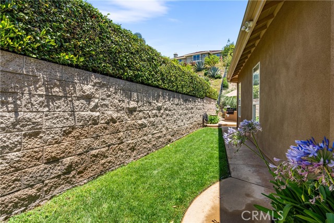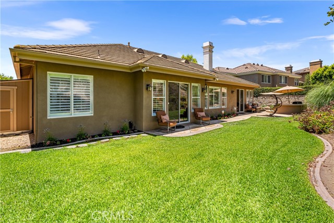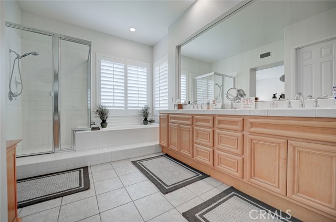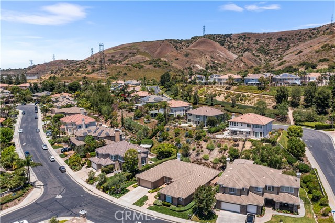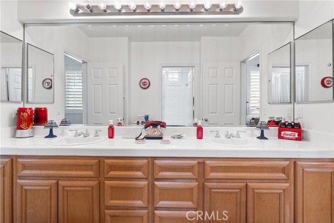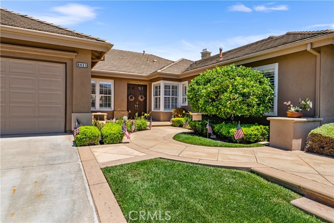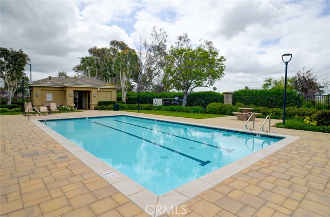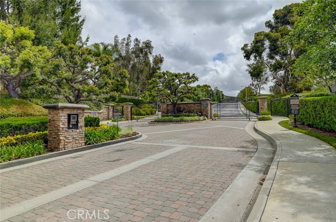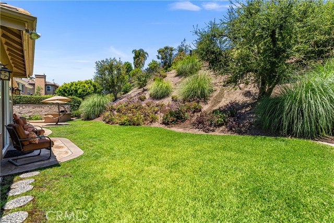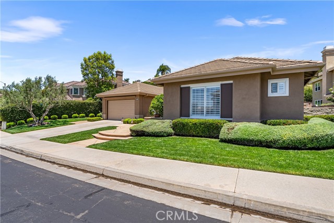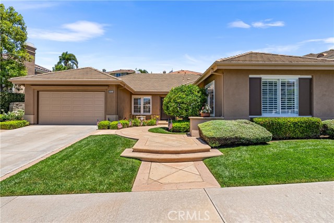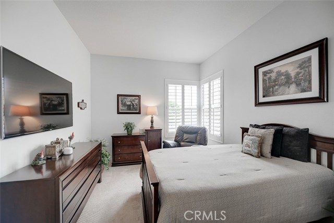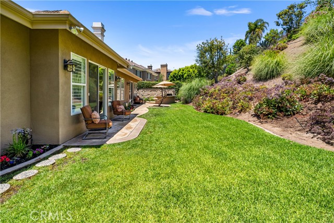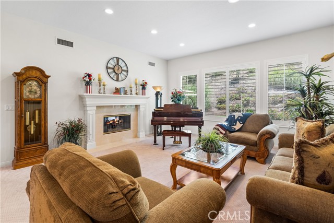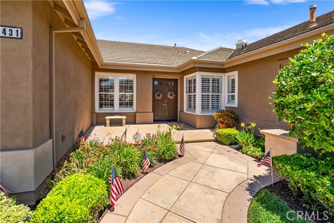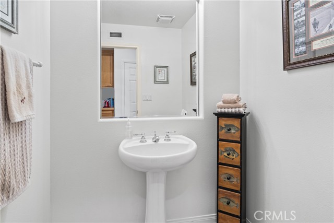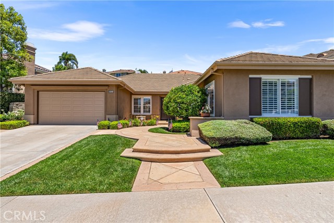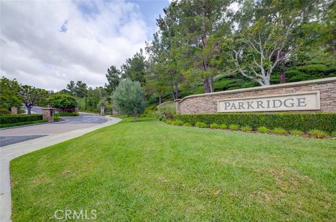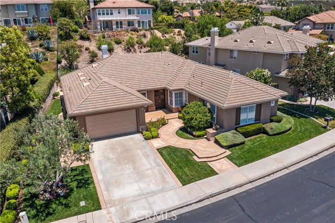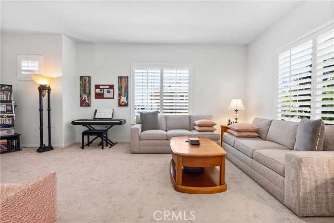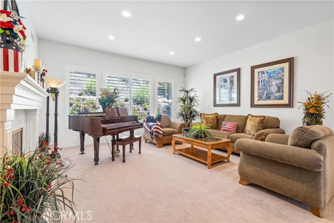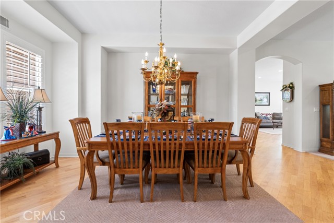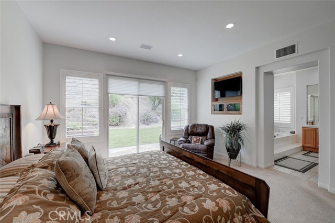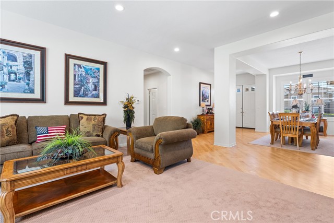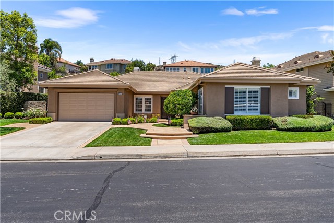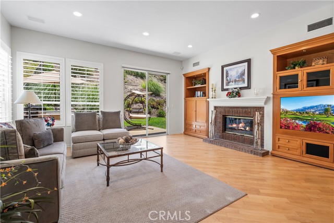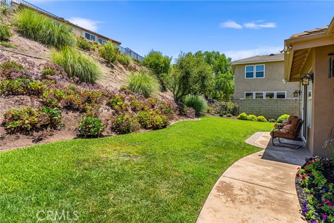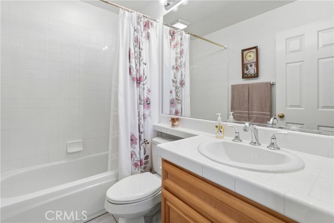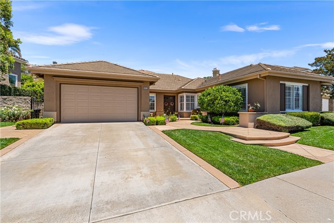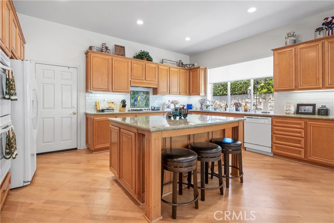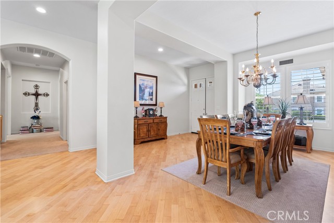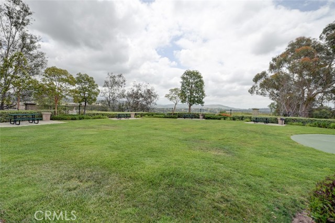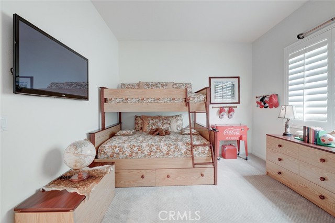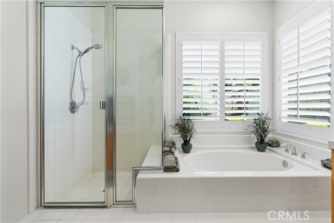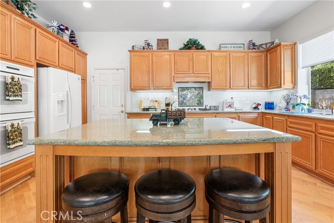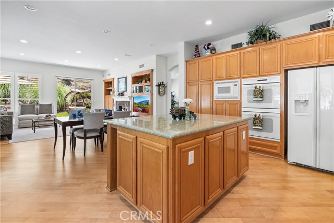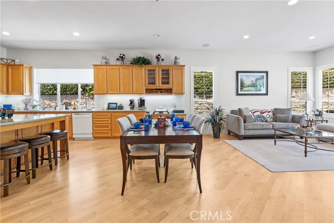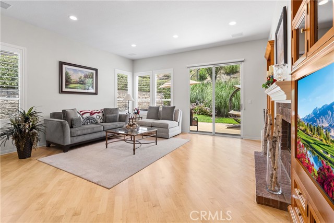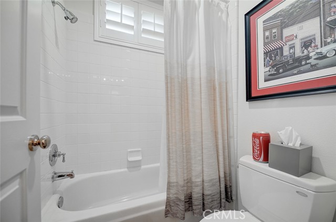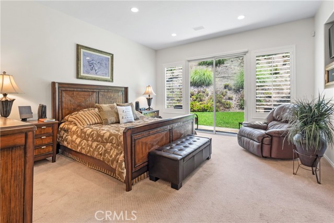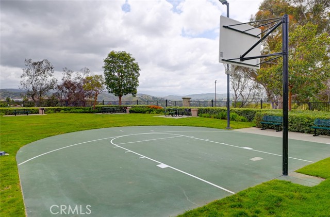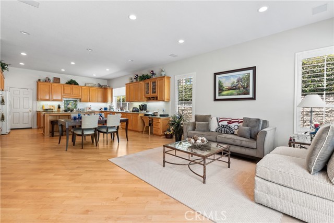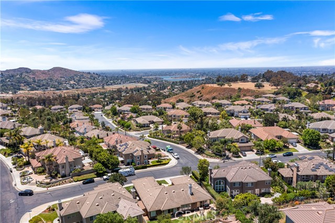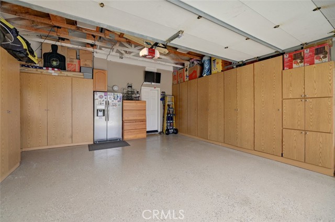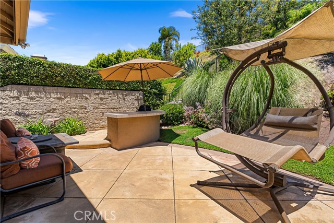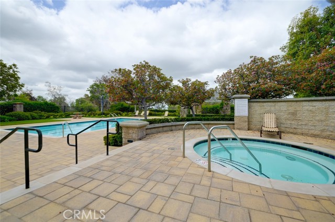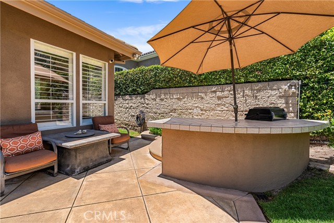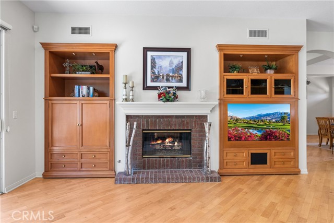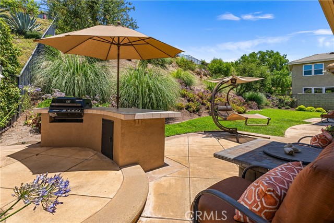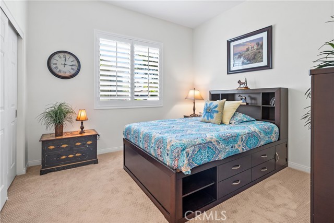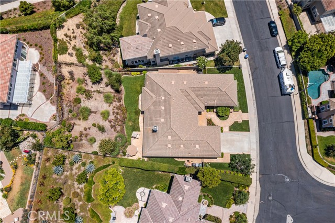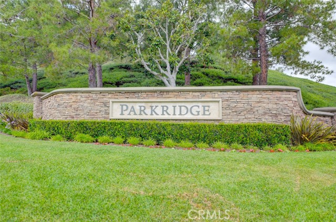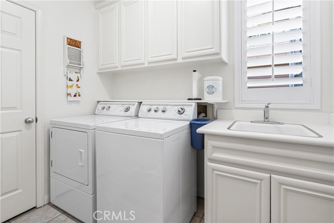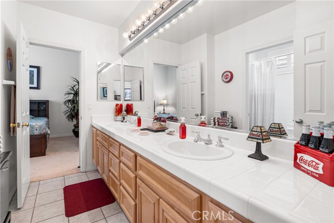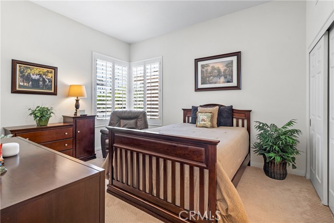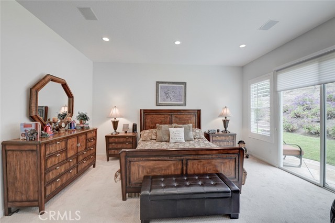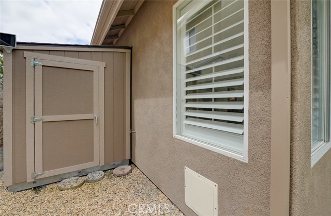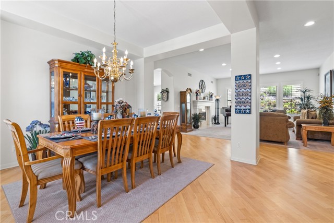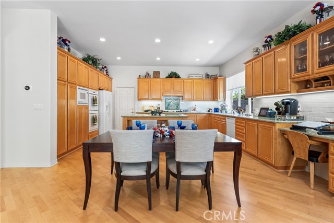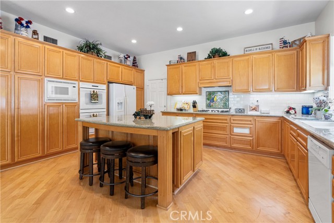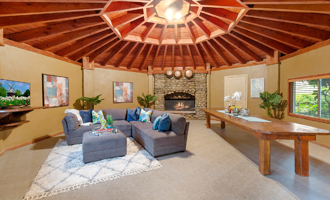6431 E ABBEYWOOD ROAD, ORANGE CA 92867
- 4 beds
- 3.50 baths
- 3,320 sq.ft.
- 12,332 sq.ft. lot
Property Description
PARKRIDGE ESTATES One of Orange County's most prestigious single story floor plans offered by Standard Pacific Homes in a secluded and gated community with expertly manicured greenbelts and hillsides by Villa Park Landscaping. 3320 square feet truly all on one level, it is the largest single story floor plan offered. Four bedrooms and four baths, living room, dining room, family room and a game or bonus room that some have converted to an additional 5th bedroom or 2nd master and bath. Second bedroom has it's own bath. 3rd and 4th bedroom are joined by Jack N Jill bath with double vanity and shower over tub. Open floor plan is great for entertaining while preparing meals keeping everyone connected. Meticulously clean and well cared for. Wood floors were recently refinished, interior walls painted in eggshell so you have a clean slate to make it your own. Plantation Shutters were added over big beautiful windows thru out the home. Built in TV and surround sound in family room. All recessed lighting has been changed to new cooler more cost effective LED lighting. Dual air conditioners and dual zone controls so you can just heat and cool the areas you need. Indoor laundry room has utility sink, cabinets and a storage closet. Sloping hill and block walls provide space and privacy in the back yard with built in Bar b Q in a free standing island for outdoor meals. Garage has built in cabinets, overhead storage, epoxy floor and 220 for EV charging. TUFF SHED in back yard, approved by HOA for even more storage or a play house. Most who live in the area don't even know this community exists with only 209 residences. Built in 1997 so newer than most, Parkridge Estates is nestled in the foothills of Orange, with easy access to the 91, 55 and 241 freeways. Just north of Katella or Serrano and east of Cannon. Newly renovated private community pool, spa, bathrooms and showers. Community park offers sport court basketball, picnic, bar b q facilities and a view of Catalina & Disneyland fireworks. Easy access to hiking and bridle trails for walkers or bike riders. Quiet and peaceful community. HOA provides private security patrol. All the trees have been recently trimmed. Security cameras and lighting are on a paid service. Come take a look at the community, I think you cant help but fall in love with it. Low HOA dues only $275 mo. GATE CODE NEEDED TO ENTER. PLEASE DO NOT TRY TO FOLLOW ANOTHER CAR IN, ONLY ONE CAR PER CODE ENTERED. Call Your Realtor for viewing.
Listing Courtesy of Valerie Vihlen Schluter, Realty Network
Interior Features
Exterior Features
Use of this site means you agree to the Terms of Use
Based on information from California Regional Multiple Listing Service, Inc. as of July 9, 2024. This information is for your personal, non-commercial use and may not be used for any purpose other than to identify prospective properties you may be interested in purchasing. Display of MLS data is usually deemed reliable but is NOT guaranteed accurate by the MLS. Buyers are responsible for verifying the accuracy of all information and should investigate the data themselves or retain appropriate professionals. Information from sources other than the Listing Agent may have been included in the MLS data. Unless otherwise specified in writing, Broker/Agent has not and will not verify any information obtained from other sources. The Broker/Agent providing the information contained herein may or may not have been the Listing and/or Selling Agent.

