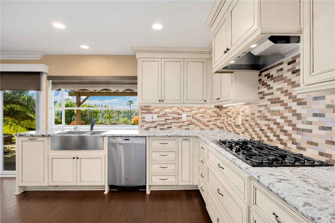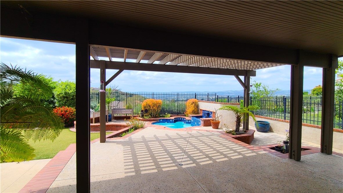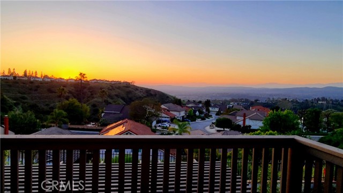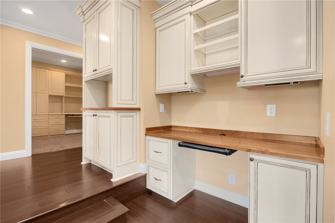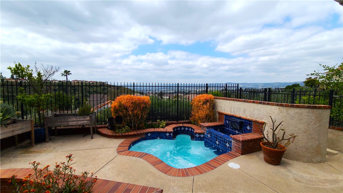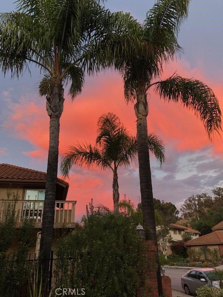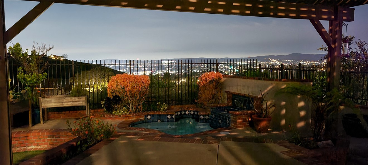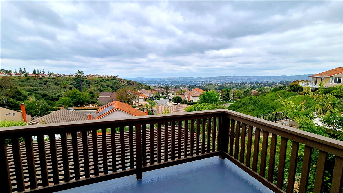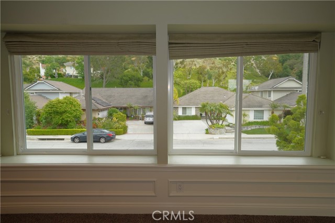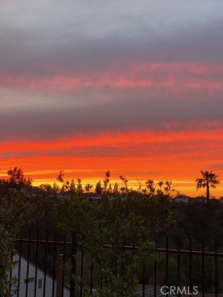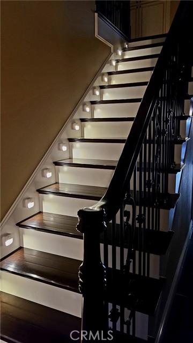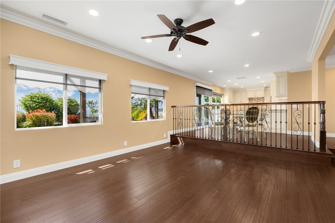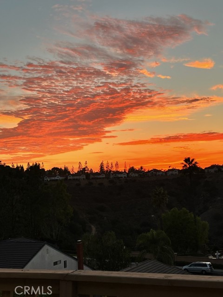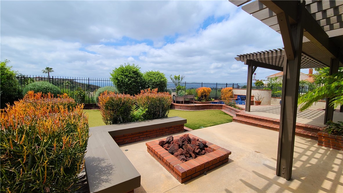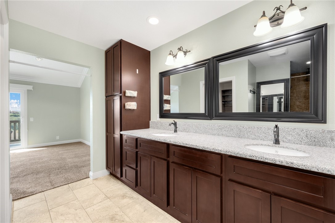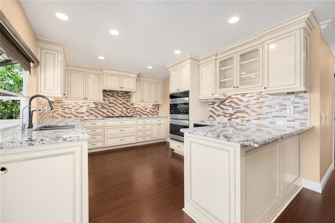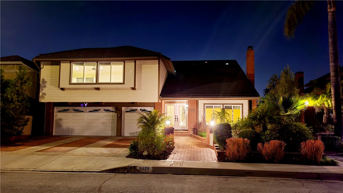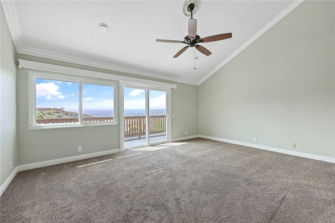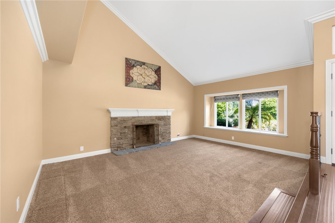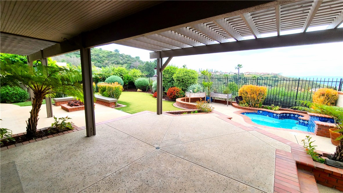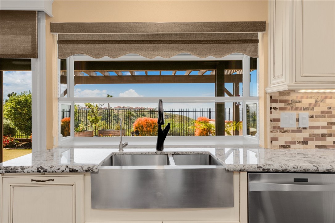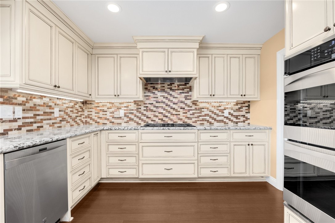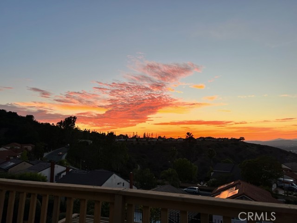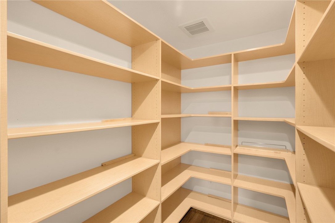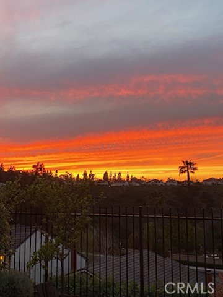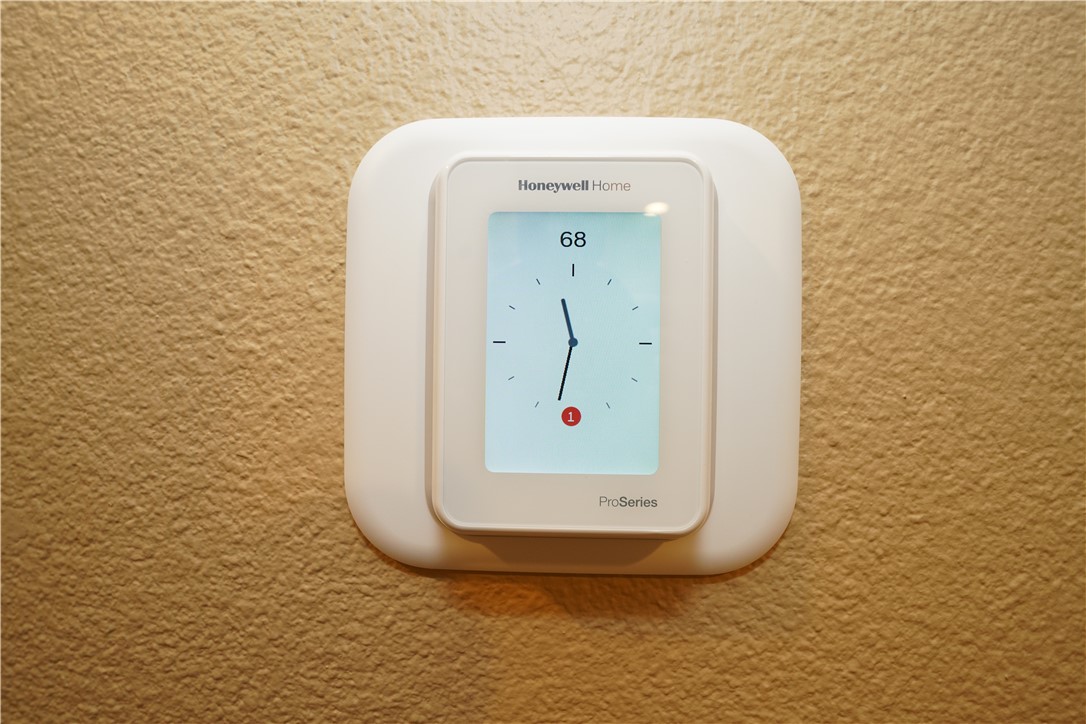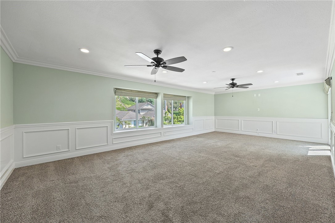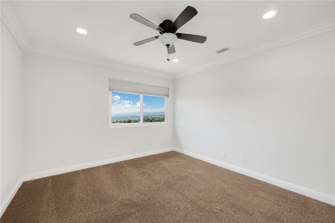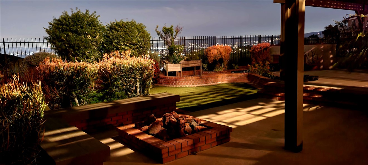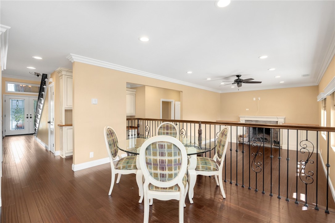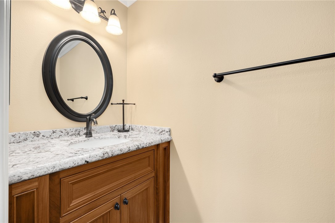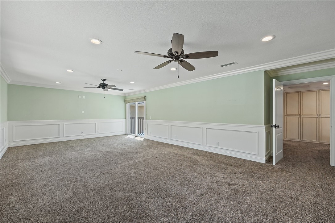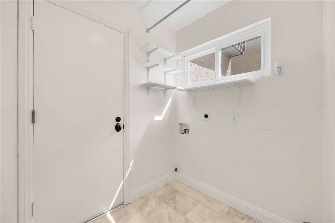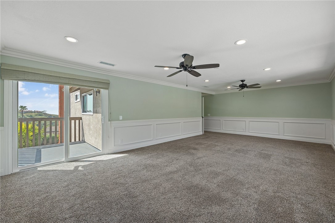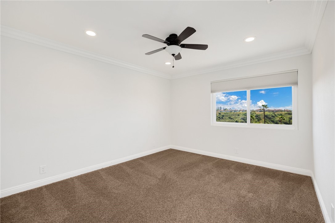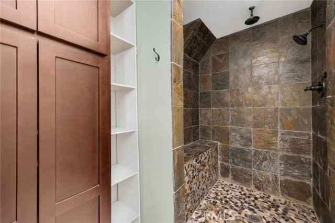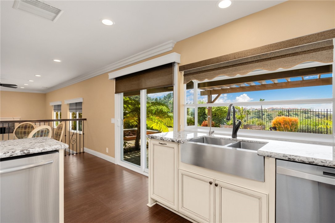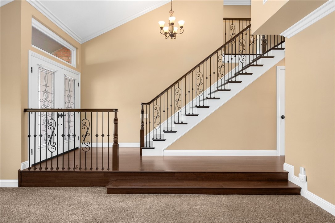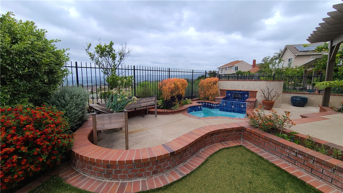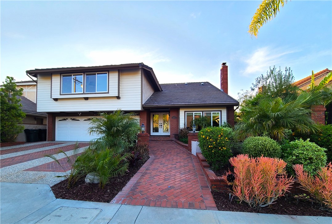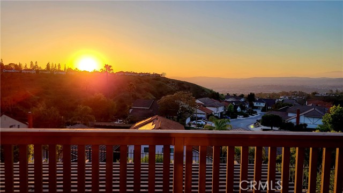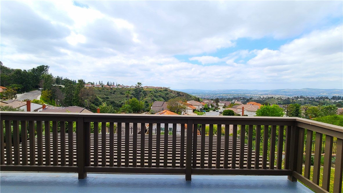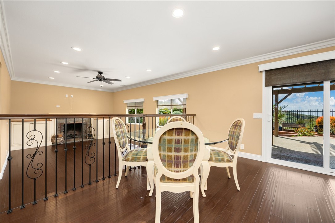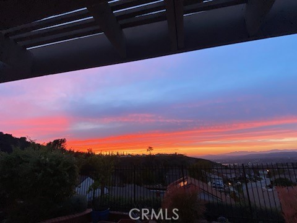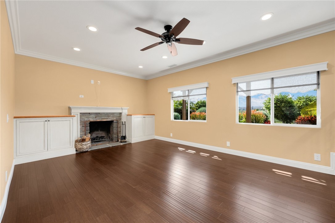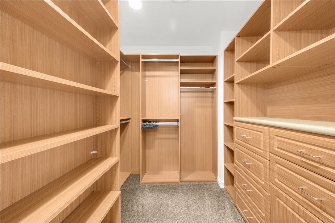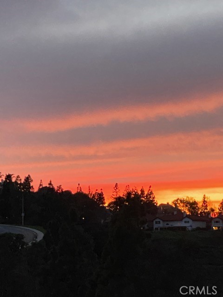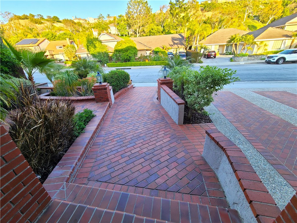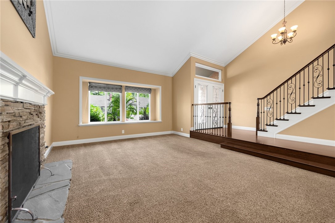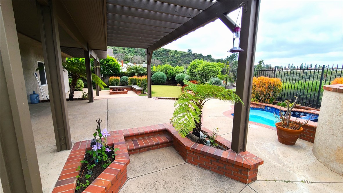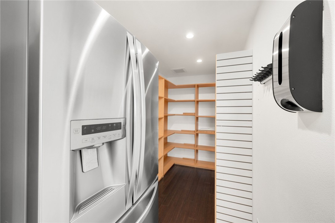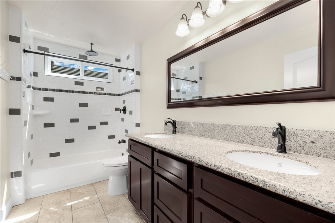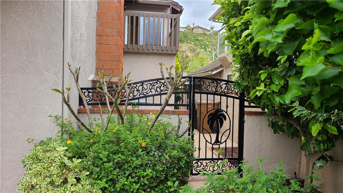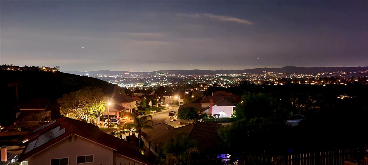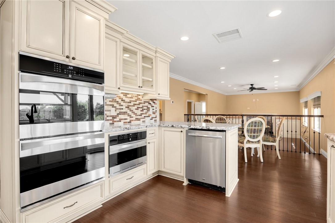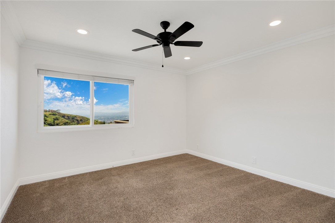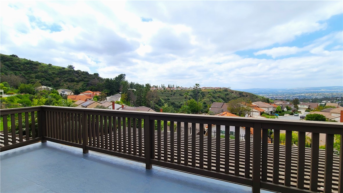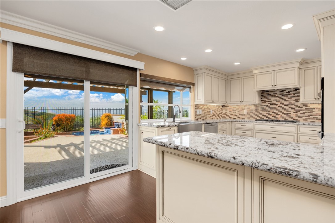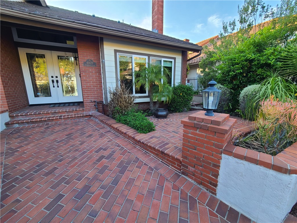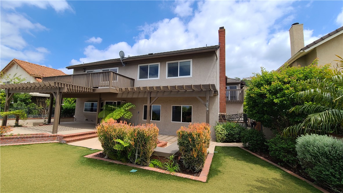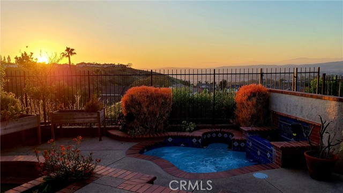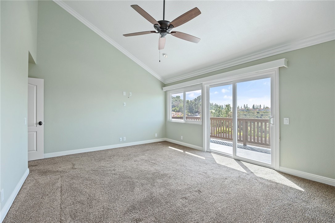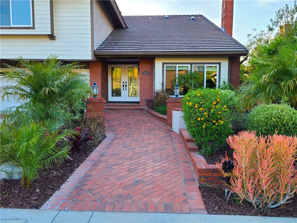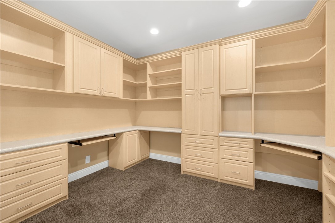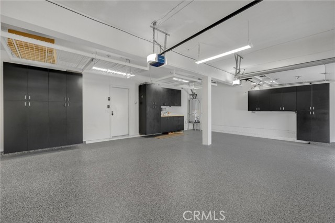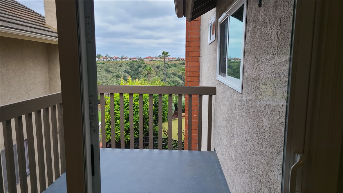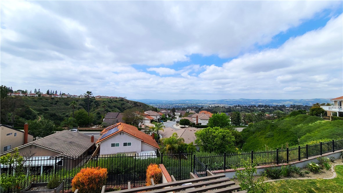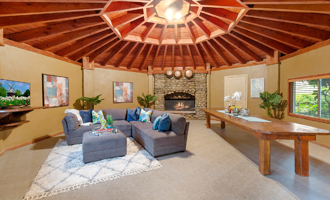6429 E LOOKOUT LANE, ANAHEIM CA 92807
- 4 beds
- 2.50 baths
- 3,127 sq.ft.
- 6,000 sq.ft. lot
Property Description
Best catch on the market.This 4-bedroom, lg Bonus rm, Office, Living & Family rm, pristine home is nestled in gorgeous Anaheim Hills, the gem of the east side of Orange County. With a fantastic view of the hills and valley from the backyard and the front of the magnificent hillside. The yard is simple & inviting for family gatherings. Backyard is perfect for entertaining: including a Spa, recently redone with new plaster and custom brickwork, a rebuilt patio, a gas fire ring & seating. Yards have sprinklers throughout. Entering this beautifully remodeled home you see the look of a newly designed staircase w/gorgeous wrought iron & wood railing. Floor is newly done in dark bamboo. Living room fireplace (gas or wood burning) is redone in stonework with a custom-built wood mantle. Powder room is customized with a walnut vanity. Hallway desk is decorated in maple wood w/a walnut top. Just before the newly designed kitchen is a large office with his & her desks. Crown molding throughout. 8-foot ceiling and recessed lighting in kitchen and lower-level family room w/stone fireplace and custom maple cabinets w/walnut tops in the family room. The newly designed kitchen with spacious pantry large enough to include a refrigerator. The kitchen cabinetry is custom built with self-closing drawers & doors. There is a spice drawer and a cookie sheet rack over the oven. Built in is a second small fridge for drinks, double ovens, Kenmore gas cooktop w/custom-built vent. Kenmore appliances & sink are stainless steel. Garden window w/spectacular views. A/C & heating system zoned for dual level & upgraded in 2014. Milgard dual pane windows except family rm. Custom-built box to hide window blinds. Large 3-car garage: w/epoxy flooring, workbench & custom cabinets raised above the floor. Water heater replaced 2 years ago. Spacious bonus room upstairs w/window seating & an additional balcony. The large master bedroom is complete with vaulted ceiling and crown molding. There is a large deck that overlooks the valley. 2 of the other bedrooms also have this incredible view. Master bathroom has a walk-in shower w/stone rock walls & River Rock flooring, dual shower heads, & dual sinks with extra-large vanity. The view from the bedroom is spectacular of the hills &valleys. This magnificent home also boasts of a spacious attic space, separate laundry room, durable tile roof, & a water softener system. An exceptional home in a highly desirable area. Watch Video. Make this your Dream Home
Listing Courtesy of Bridget Steffensen, T.N.G. Real Estate Consultants
Interior Features
Exterior Features
Use of this site means you agree to the Terms of Use
Based on information from California Regional Multiple Listing Service, Inc. as of July 11, 2024. This information is for your personal, non-commercial use and may not be used for any purpose other than to identify prospective properties you may be interested in purchasing. Display of MLS data is usually deemed reliable but is NOT guaranteed accurate by the MLS. Buyers are responsible for verifying the accuracy of all information and should investigate the data themselves or retain appropriate professionals. Information from sources other than the Listing Agent may have been included in the MLS data. Unless otherwise specified in writing, Broker/Agent has not and will not verify any information obtained from other sources. The Broker/Agent providing the information contained herein may or may not have been the Listing and/or Selling Agent.

