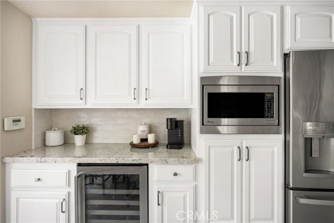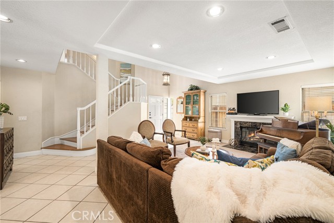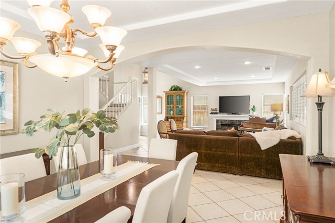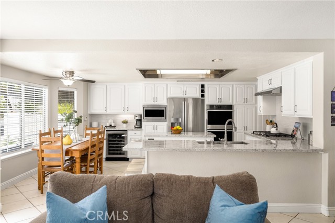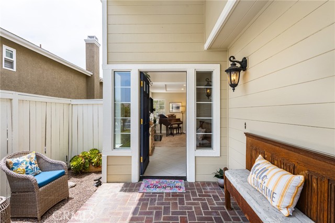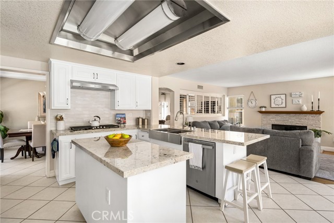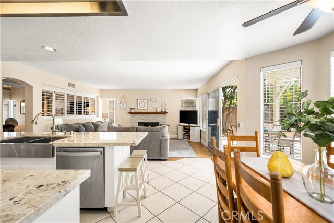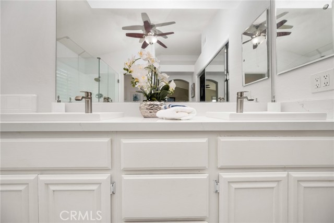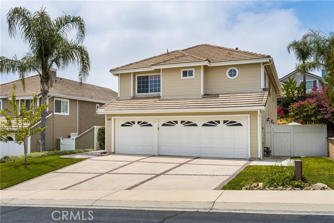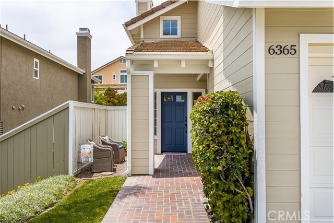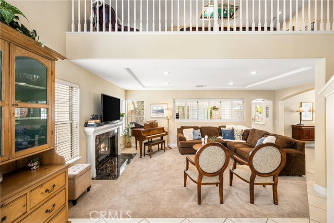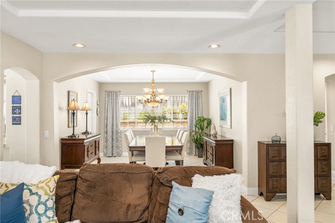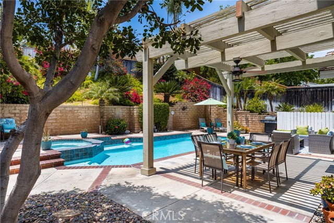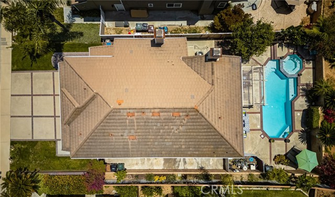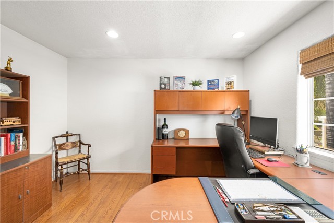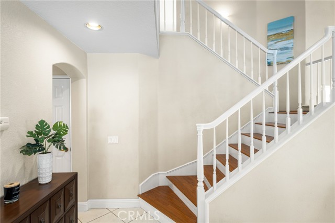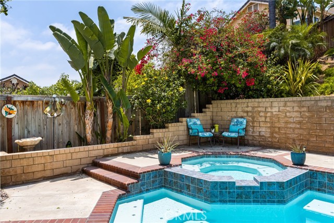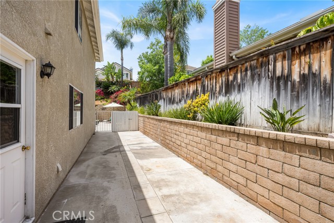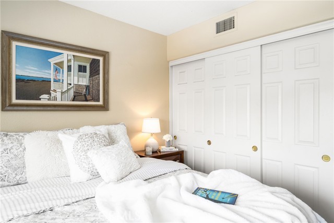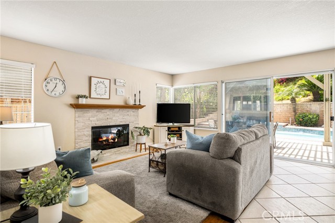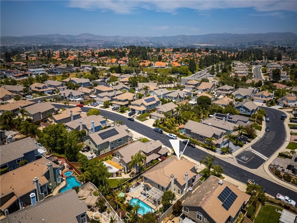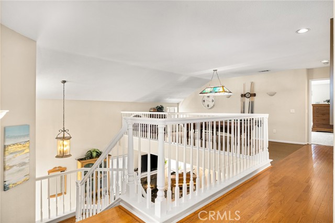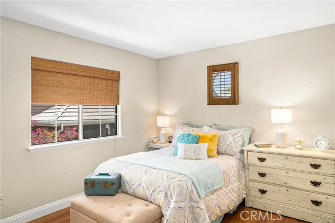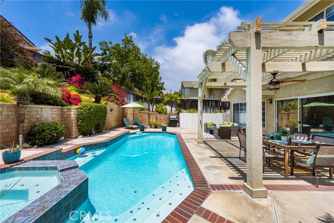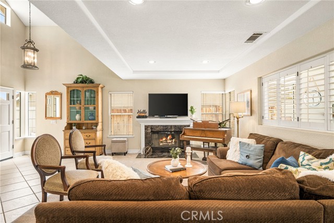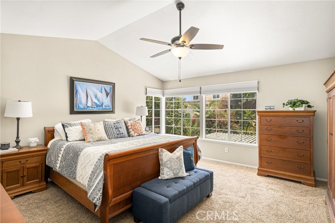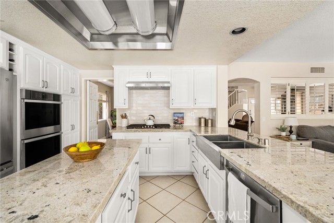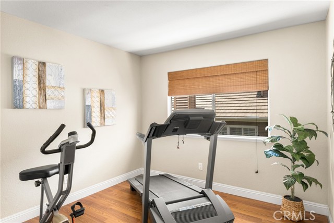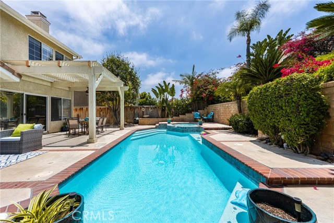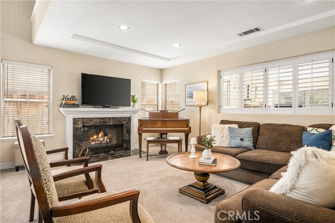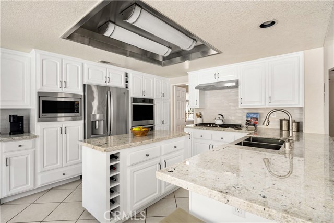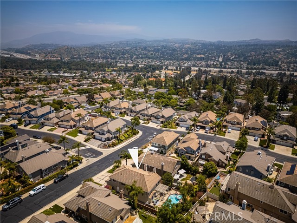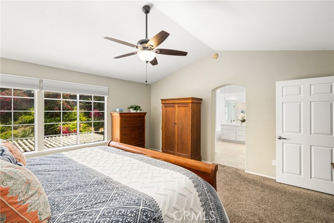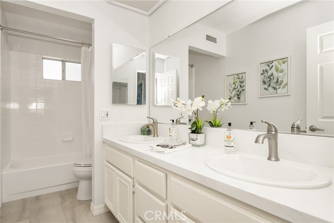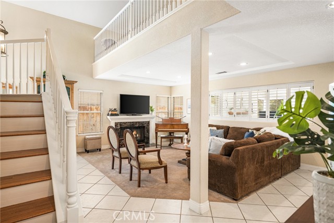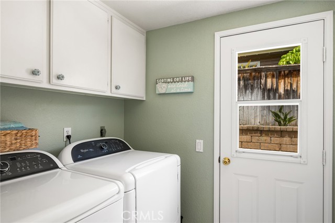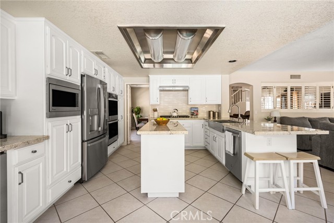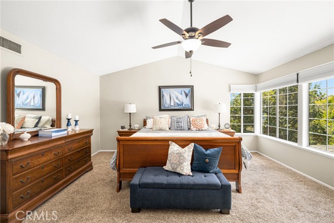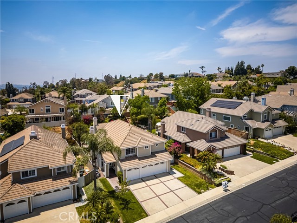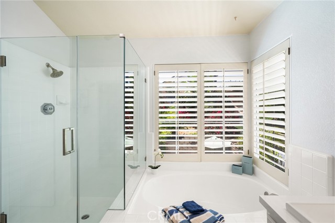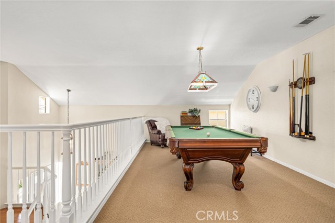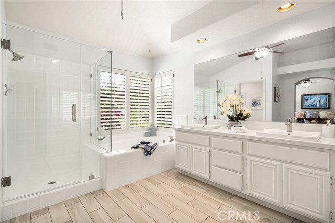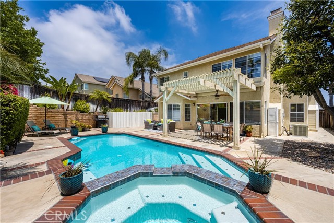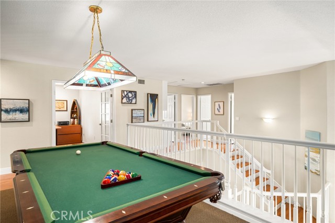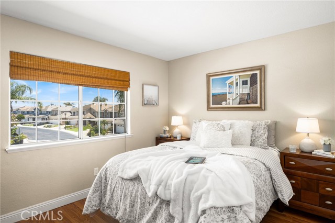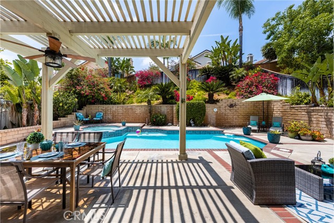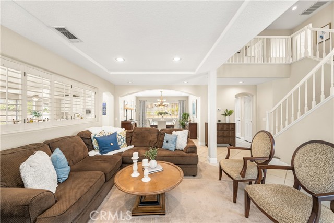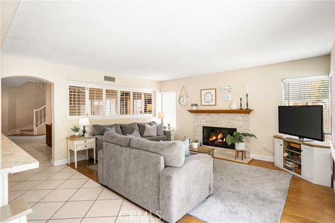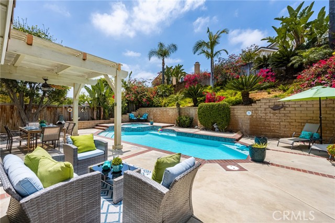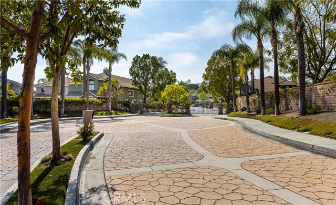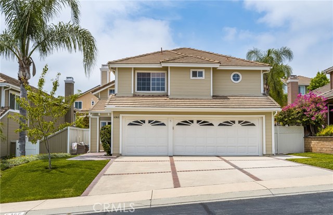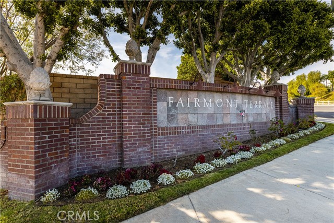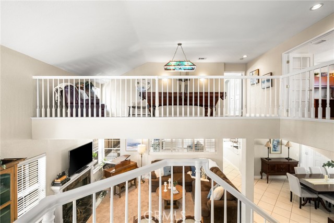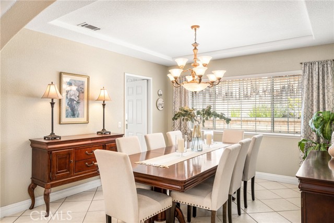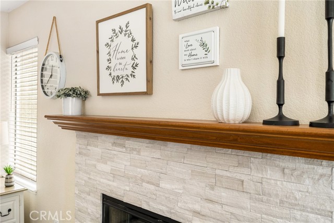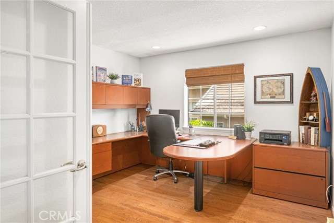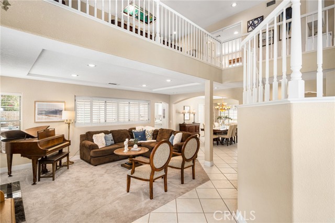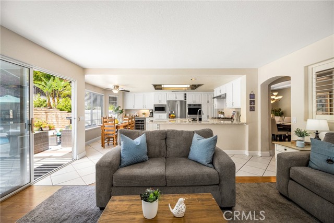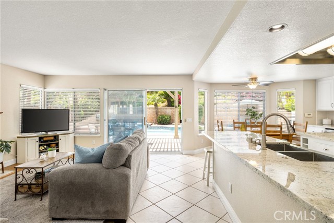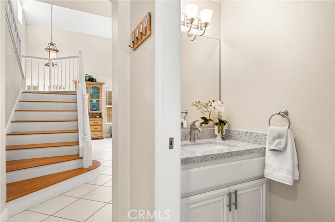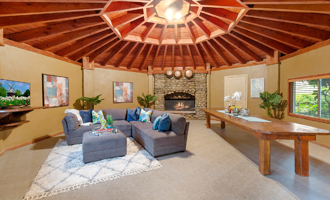6365 TIBURON TERRACE, YORBA LINDA CA 92886
- 5 beds
- 2.50 baths
- 3,000 sq.ft.
- 7,208 sq.ft. lot
Property Description
Your Pool Home is ready for Summer Fun!!Tucked away in one of the few gated communities in Fairmont Terrace, this impressive pool and spa property affords the very best of Yorba Linda living! Spacious and inviting, this 3,000 sq ft residence features 5 bedrooms plus loft, 3 bathrooms and a 3 car garage with deep driveway and side yard with plenty of room for recreational toys. With delightful curb appeal trimmed in classic plank siding, enter inside the formal living room with elegant marble fireplace and timeless plantation shutters filtering in natural light. Just adjacent is the expansive formal dining room with direct access to the impeccably updated kitchen with crisp white cabinetry with under mount lighting, modern tile backsplash, granite counters, stainless steel appliances including double ovens, microwave, range with custom hood vent, wine refrigerator, dishwasher and deep two basin sink. This open concept space is the perfect gathering area, offering bar seating and a roomy eat in kitchen as it extends into the family room with custom stacked stone fireplace. A half bath with granite counter tops complete the downstairs. Upstairs the expansive primary suite dazzles with vaulted ceilings and vibrant windows overlooking lush landscaping from the backyard. Lined in new modern ceramic tile flooring, the soothing bathroom retreat features dual vanities with quartz counters and custom sinks, a soaking tub and a custom glass enclosed walk in shower. Three additional guest bedrooms and a fourth room with French doors that currently serves as an office share a hall bath with dual vanities. The upstairs loft features limitless possibilities for entertaining, exercising or even a billiard room as it’s currently configured. Enclosed in an abundance of tropical landscape, the backyard is highlighted by a sparkling swimming pool and spa and covered patio area, and is the perfect year round leisurely respite. With convenient access to local parks, trails, award winning schools, dining, entertainment and the 91 freeway, this home undoubtedly defines the gracious living that is Yorba Linda!
Listing Courtesy of Denise Tash, First Team Real Estate
Interior Features
Exterior Features
Use of this site means you agree to the Terms of Use
Based on information from California Regional Multiple Listing Service, Inc. as of July 16, 2024. This information is for your personal, non-commercial use and may not be used for any purpose other than to identify prospective properties you may be interested in purchasing. Display of MLS data is usually deemed reliable but is NOT guaranteed accurate by the MLS. Buyers are responsible for verifying the accuracy of all information and should investigate the data themselves or retain appropriate professionals. Information from sources other than the Listing Agent may have been included in the MLS data. Unless otherwise specified in writing, Broker/Agent has not and will not verify any information obtained from other sources. The Broker/Agent providing the information contained herein may or may not have been the Listing and/or Selling Agent.

