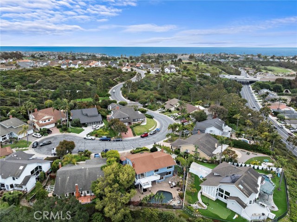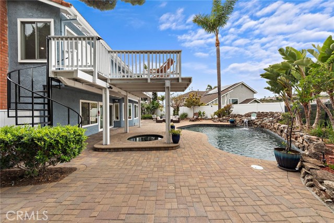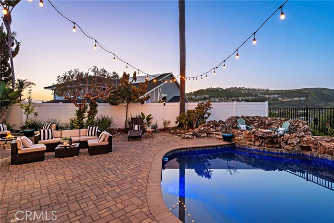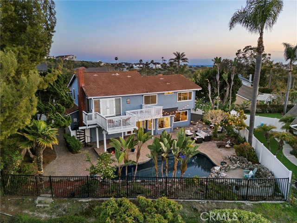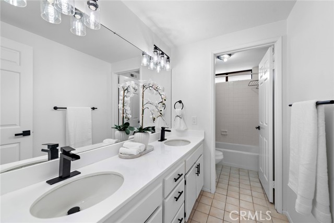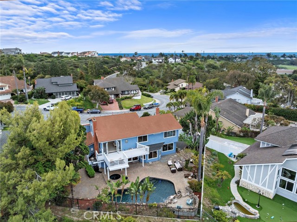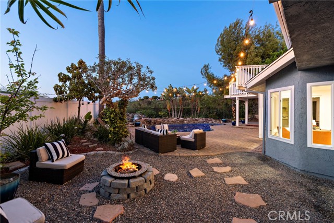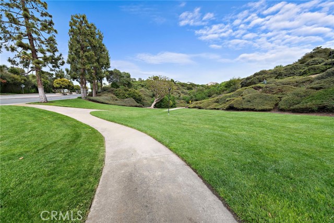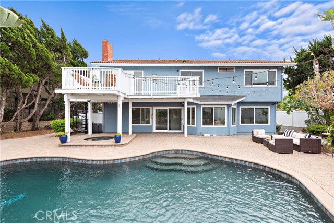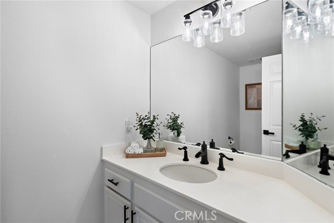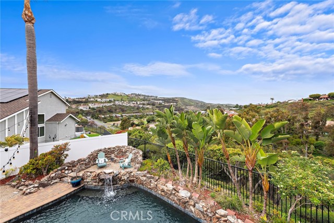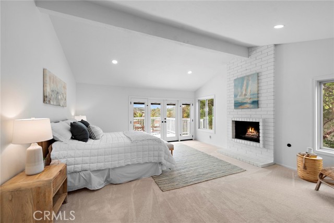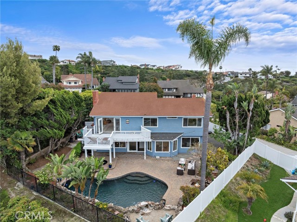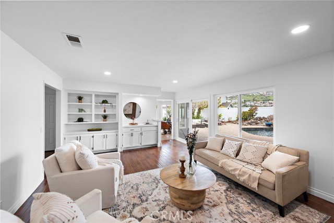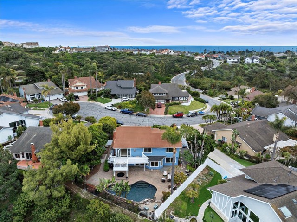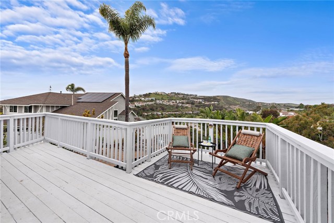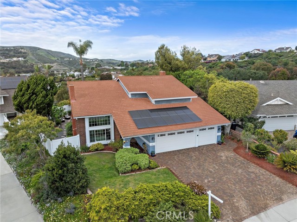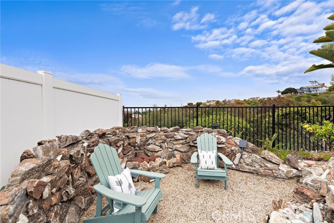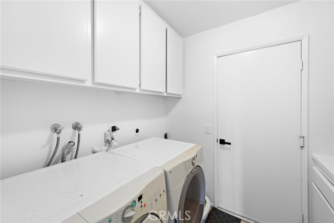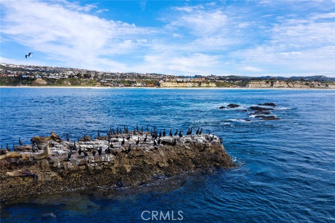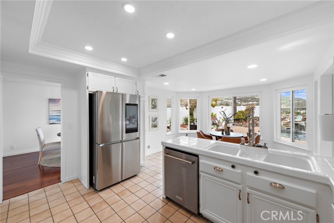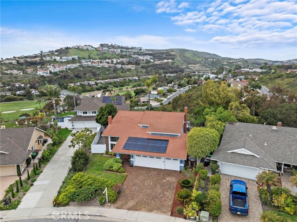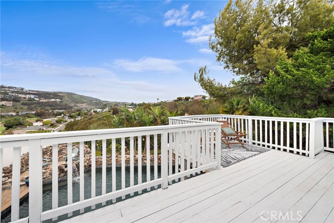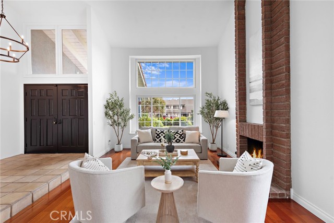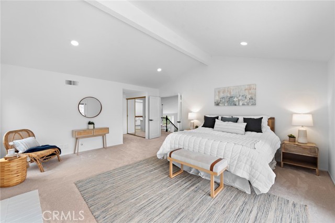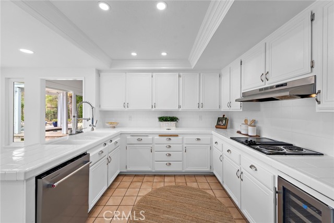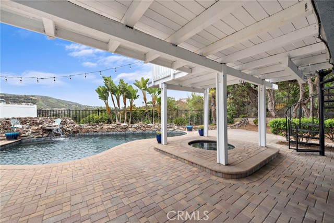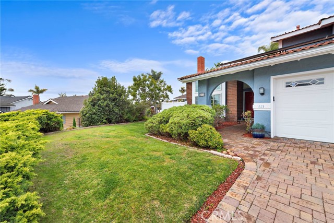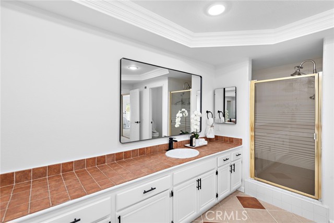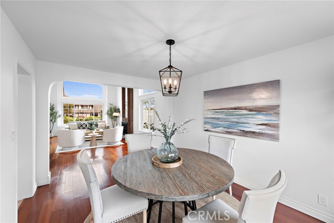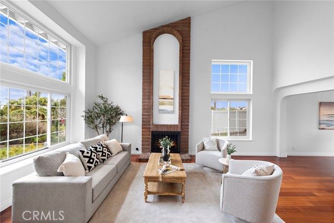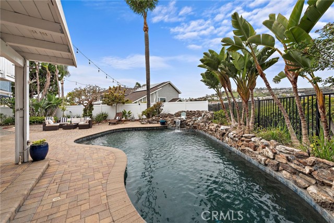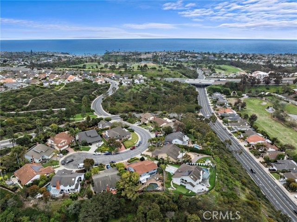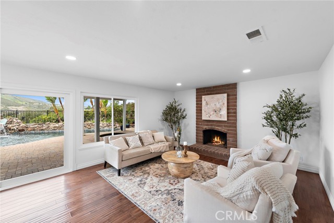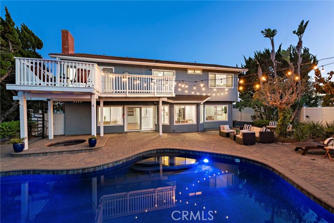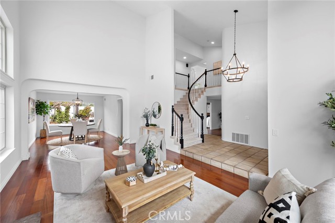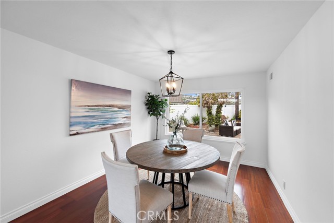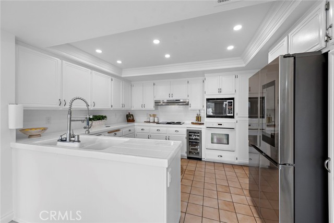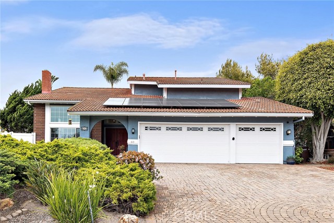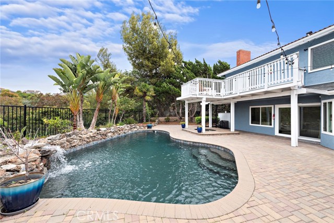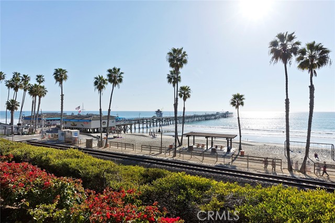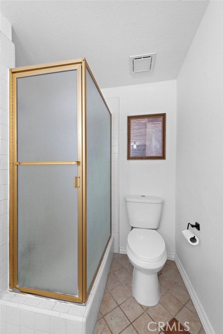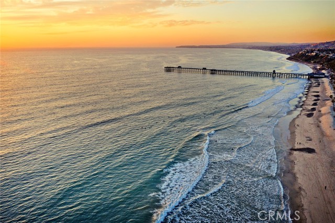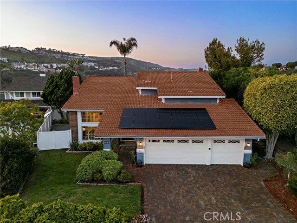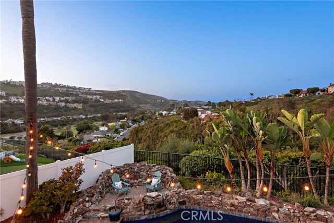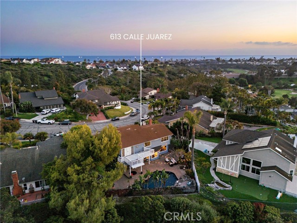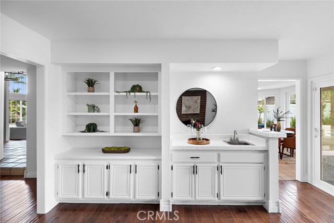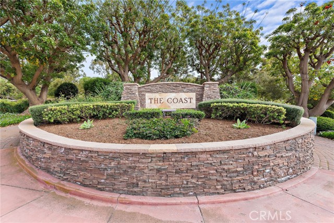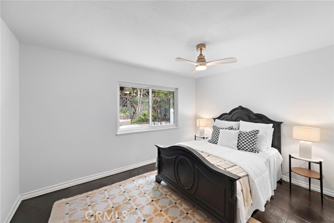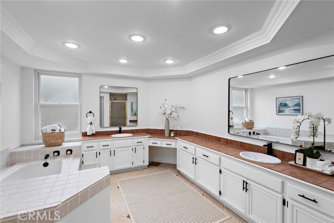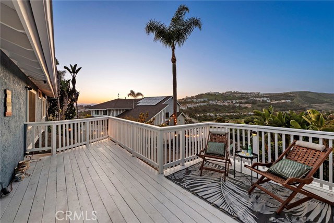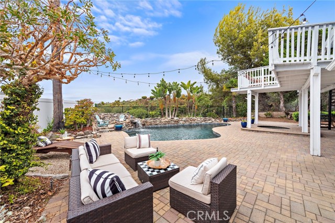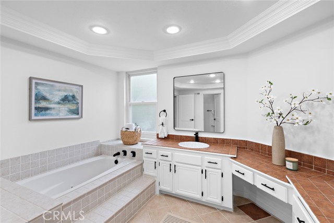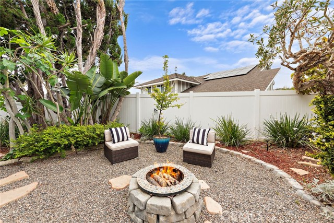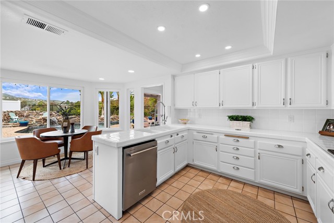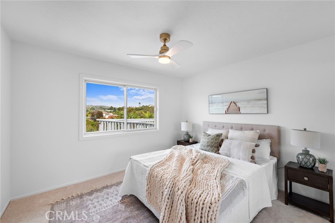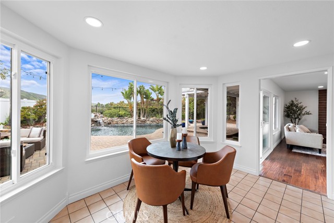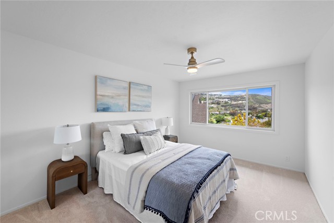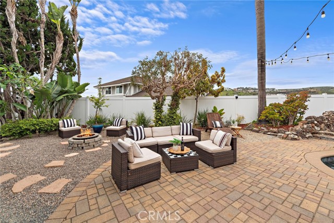613 CALLE JUAREZ, SAN CLEMENTE CA 92673
- 4 beds
- 3.00 baths
- 2,818 sq.ft.
- 9,375 sq.ft. lot
Property Description
Situated on a desirable cul-de-sac street in the prestigious Coast District, this home offers serene hill and mountain views and an unreal resort-style backyard—capturing San Clemente coastal living at its best. Set on a large parcel with a grassy park nearby and no homes behind, the location is exceptional and enjoys unobstructed views of the mountains and hills. A well-crafted paver driveway leads to a rare three-car garage with upgraded side by side doors. Inside, a fire-warmed living room with soaring ceilings welcomes you into the light-filled interior. Rustic floor tiles paired with wood-look flooring add charm and sophistication throughout the lower level. A curved staircase with a contrasting railing provides an elegant accent, connecting both floors with ease. The refreshed kitchen features new recessed lighting, lacquered cabinetry, refinished porcelain-toned tile countertops, and newer stainless steel appliances—including a KitchenAid dishwasher and an Element by Vinotemp beverage fridge. Outside, more pavers extend to a backyard built for entertaining. A large heated saltwater pool and spa with newer PebbleTec finish sit at the center, framed by mature palms and lush tropical landscaping. Canyon views and full sun exposure create a true retreat. Two fire pit areas and multiple seating zones make gatherings effortless, while a spacious side yard accommodates wave runners, watercraft, or additional gear. Upstairs are three generous bedrooms, all with stunning hill and mountain views. Two guest rooms share a full bath with dual sinks. The expansive primary suite features vaulted ceilings, new recessed lighting, a gas fireplace, and a newer private deck offering the best views in the home. His-and-hers closets (including a large walk-in) and a spacious bathroom with soaking tub, dual sinks, and walk-in shower complete the suite. This well-sized home has an ideal floor plan, is central to all three schools, and is just minutes from Shorecliffs Golf Course, Poche Beach, walking & hiking trails, world-class surfing, shopping, and freeway access. You're also a short drive from downtown San Clemente, new restaurants, the beach trail, SC Pier, and Dana Point. For those seeking privacy, views, and a show stopping backyard—this is it. A rare opportunity to own a home that delivers lifestyle, comfort, and the best of coastal Orange County. Don't miss out!
Listing Courtesy of Brandon Halperin, Talavera Real Estate
Interior Features
Exterior Features
Use of this site means you agree to the Terms of Use
Based on information from California Regional Multiple Listing Service, Inc. as of April 26, 2025. This information is for your personal, non-commercial use and may not be used for any purpose other than to identify prospective properties you may be interested in purchasing. Display of MLS data is usually deemed reliable but is NOT guaranteed accurate by the MLS. Buyers are responsible for verifying the accuracy of all information and should investigate the data themselves or retain appropriate professionals. Information from sources other than the Listing Agent may have been included in the MLS data. Unless otherwise specified in writing, Broker/Agent has not and will not verify any information obtained from other sources. The Broker/Agent providing the information contained herein may or may not have been the Listing and/or Selling Agent.

