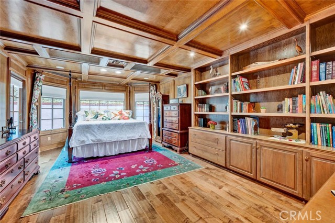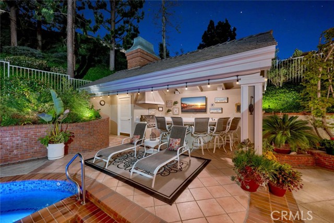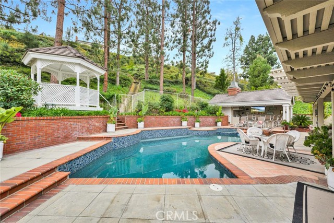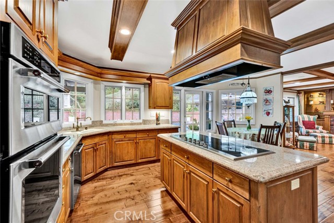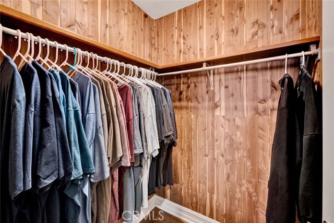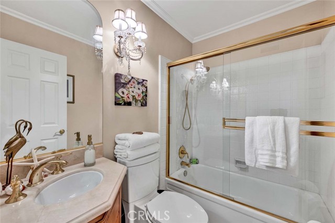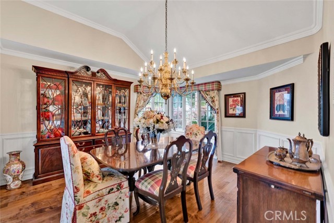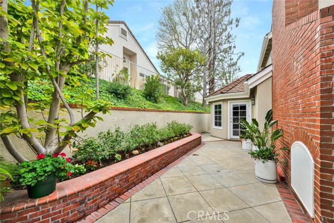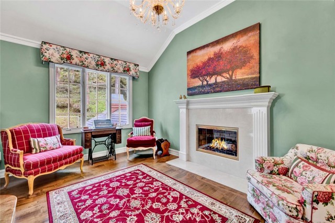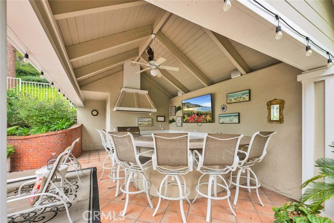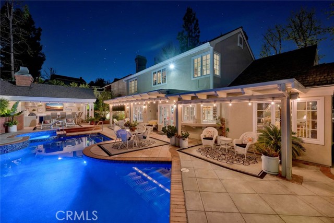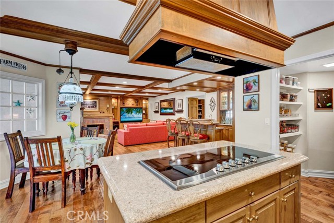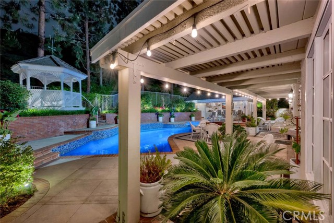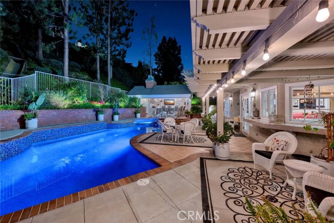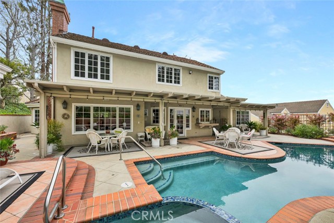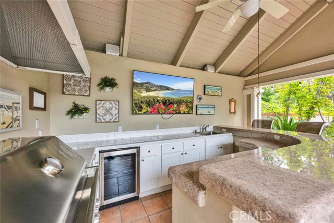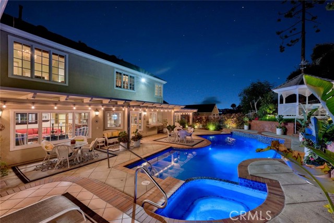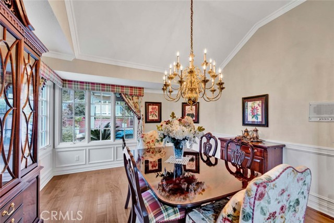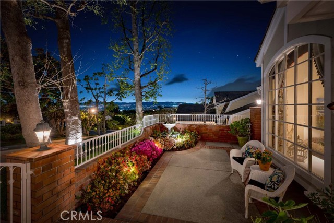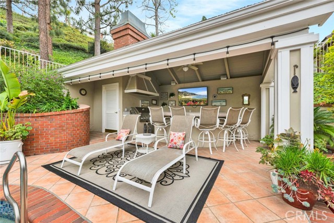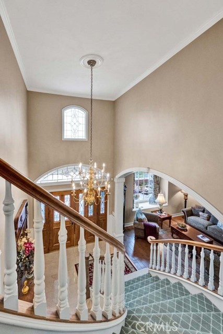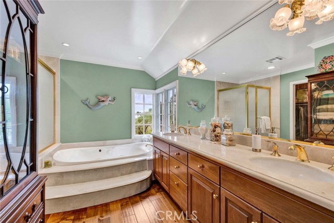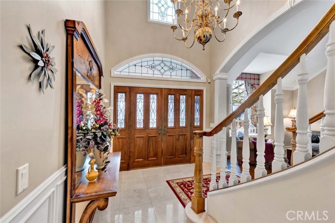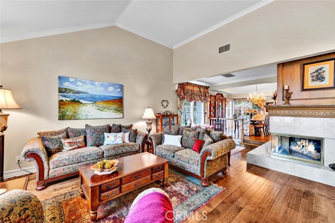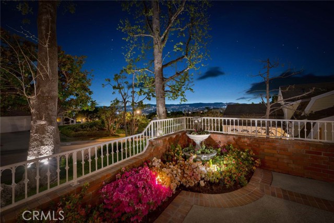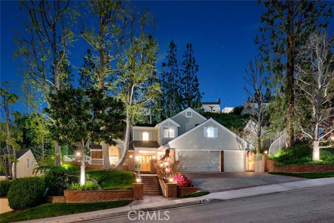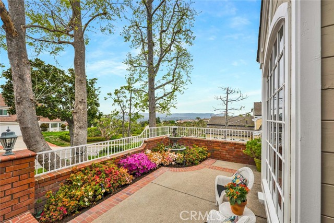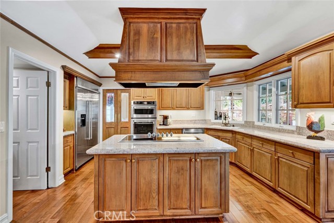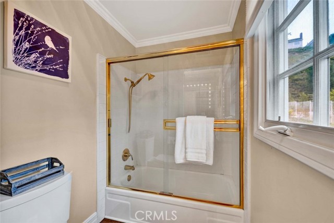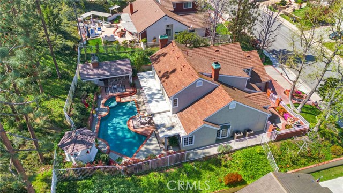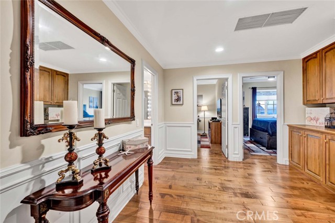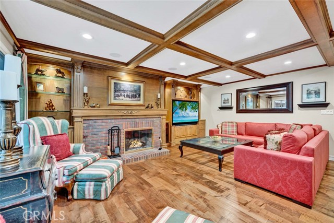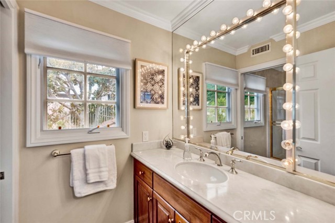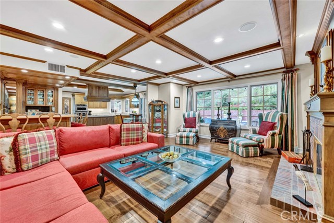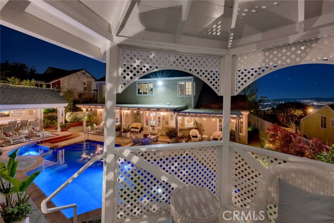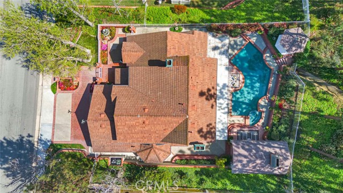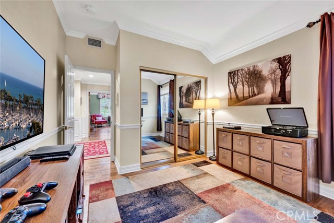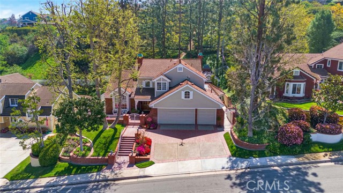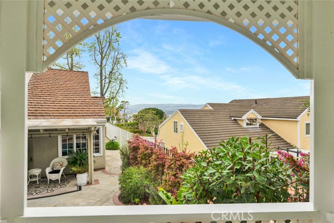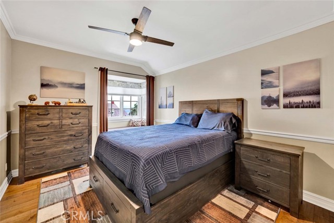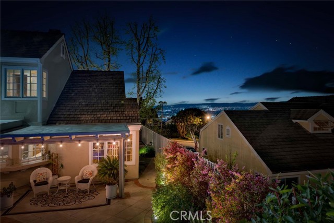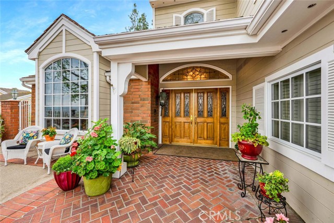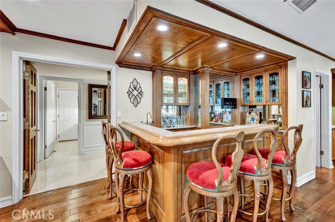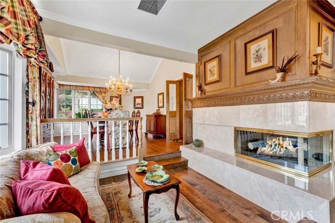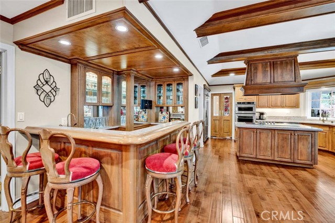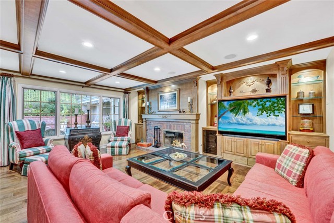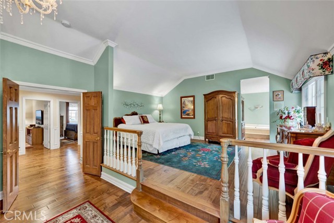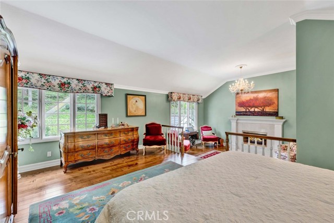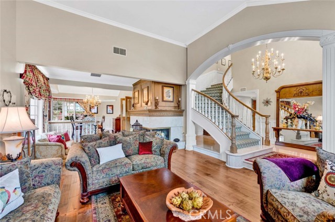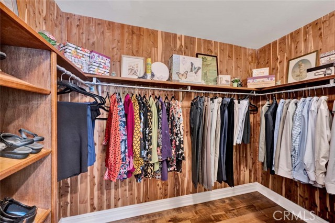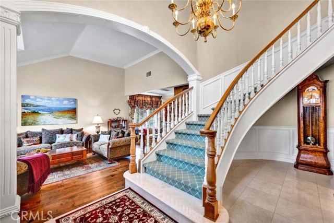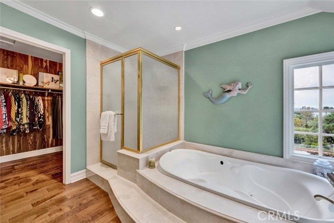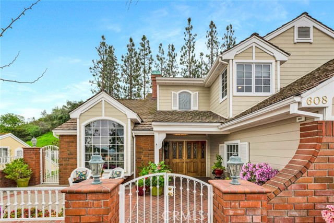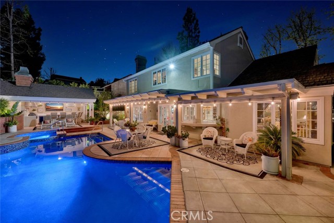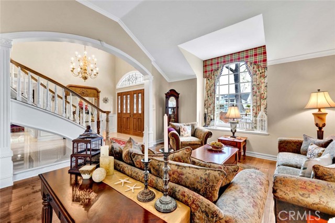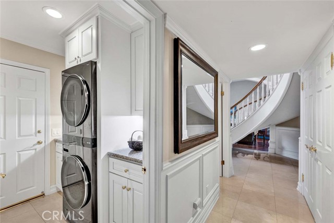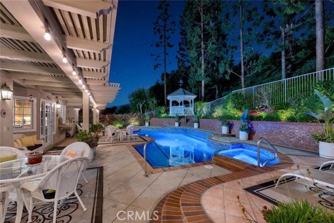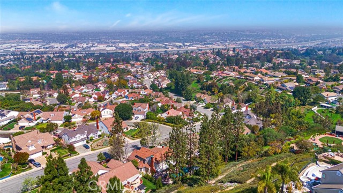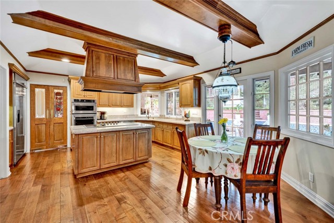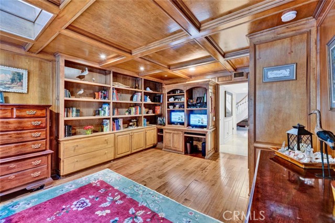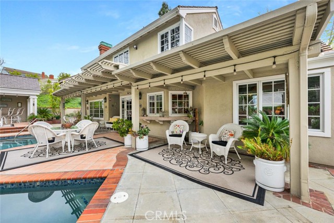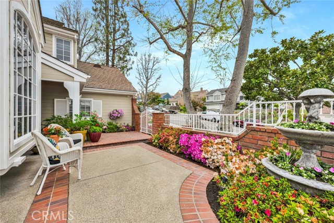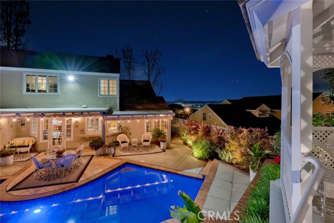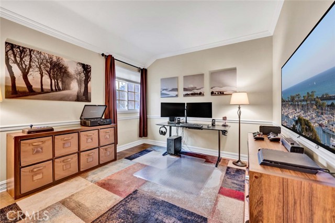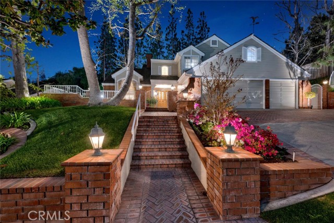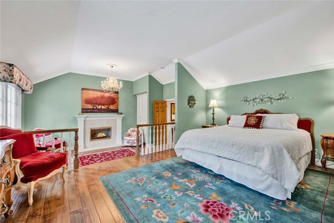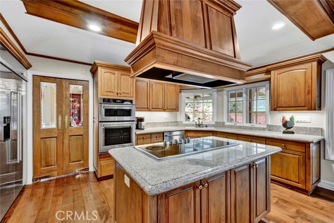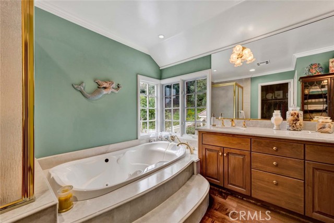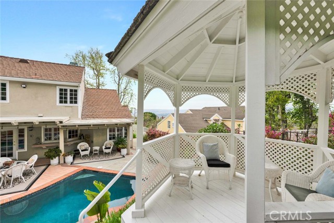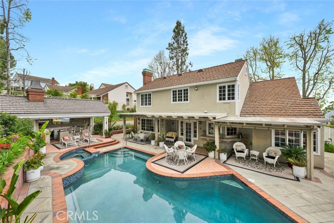608 S ANDOVER DRIVE, ANAHEIM HILLS CA 92807
- 4 beds
- 3.00 baths
- 3,330 sq.ft.
- 19,680 sq.ft. lot
Property Description
Nestled gracefully on a hillside, this stunning traditional-style home boasts remarkable curb appeal that immediately draws the eye. The exterior features extensive brickwork complemented by charming white shutters, while the beautifully landscaped grounds enhance its allure. From the front of the house, residents can enjoy breathtaking views of the surrounding mountains and hills, creating a picturesque backdrop. Inside, the home showcases exquisite woodwork and coffered ceilings that add a touch of elegance to the living spaces. The honey-colored wood flooring further enriches the warm and inviting atmosphere, making it a perfect retreat for relaxation and convenience. On the main level, a generously sized bedroom or versatile multi-use room features a coffered ceiling and a large bay window, providing ample natural light. Upstairs, the luxurious master suite offers a private retreat complete with a cozy fireplace, a spacious walk-in cedar-lined closet, and a lavish bathroom featuring a double vanity, spa tub, and an enclosed shower. The kitchen is both spacious and functional, equipped with modern appliances that are less than two years old. Outdoor entertaining around the gazebo and beautiful pool and spa becomes easy with plenty of entertaining area and an "outdoor kitchen" plus bar seating. Additionally, the HVAC systems have been recently updated in 2023 and 2024, ensuring comfort year-round. Completing this exceptional property is a three-car garage, providing ample space for vehicles and storage.
Listing Courtesy of Michelle Sanders, Seven Gables Real Estate
Interior Features
Exterior Features
Use of this site means you agree to the Terms of Use
Based on information from California Regional Multiple Listing Service, Inc. as of June 23, 2025. This information is for your personal, non-commercial use and may not be used for any purpose other than to identify prospective properties you may be interested in purchasing. Display of MLS data is usually deemed reliable but is NOT guaranteed accurate by the MLS. Buyers are responsible for verifying the accuracy of all information and should investigate the data themselves or retain appropriate professionals. Information from sources other than the Listing Agent may have been included in the MLS data. Unless otherwise specified in writing, Broker/Agent has not and will not verify any information obtained from other sources. The Broker/Agent providing the information contained herein may or may not have been the Listing and/or Selling Agent.

