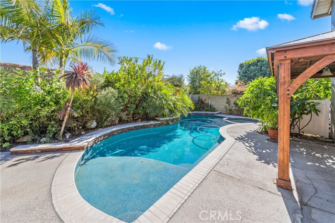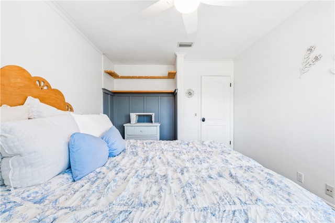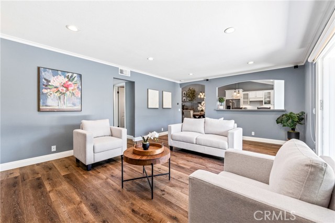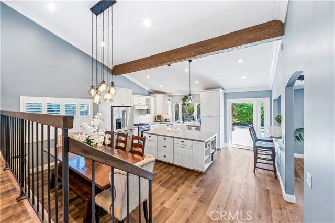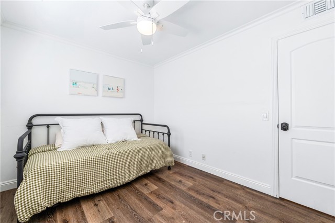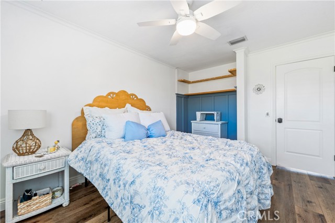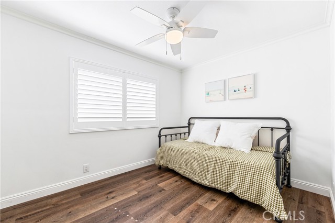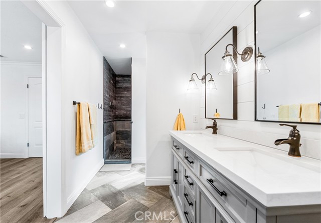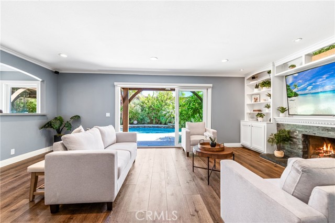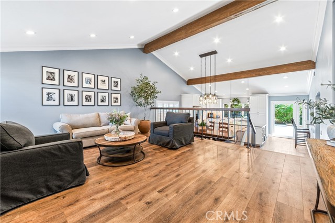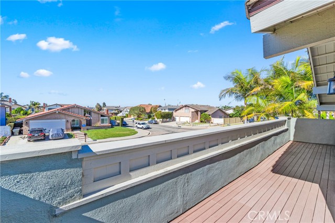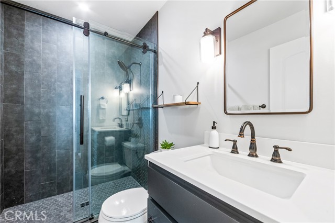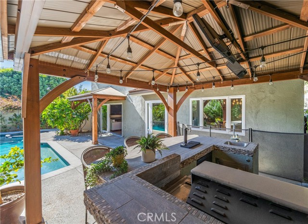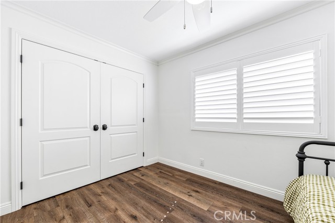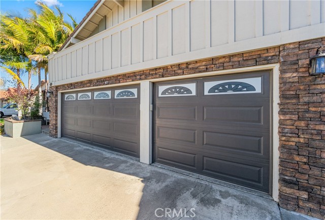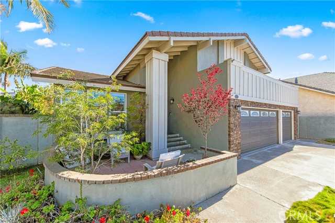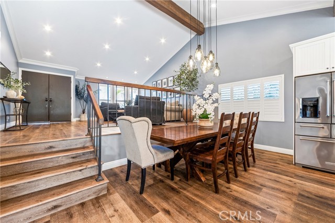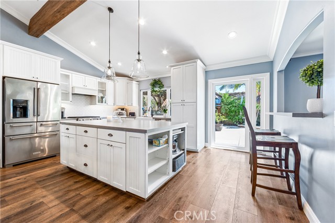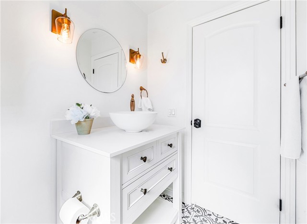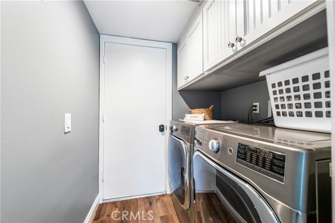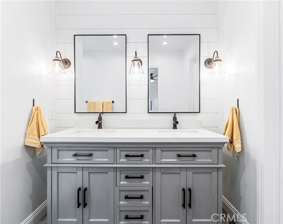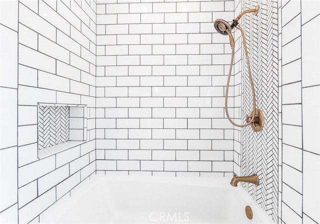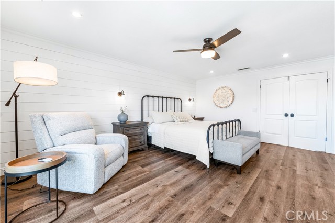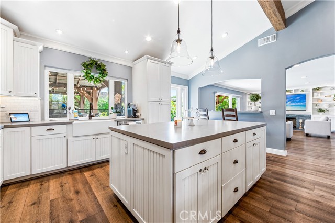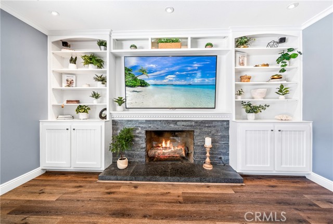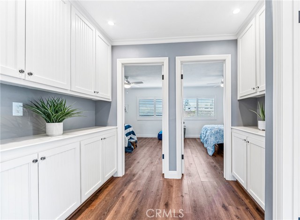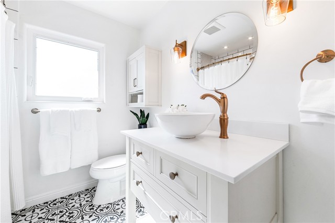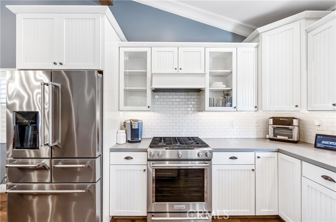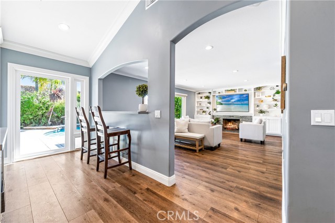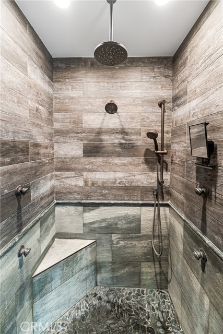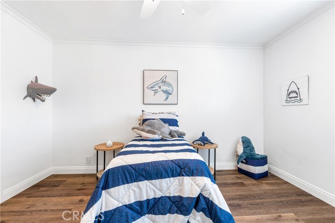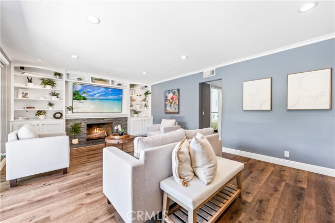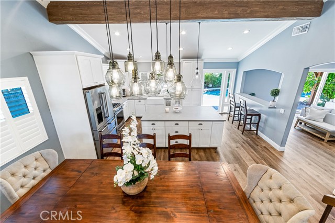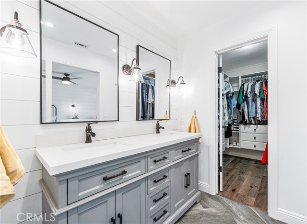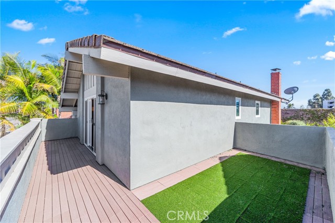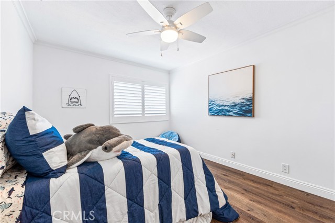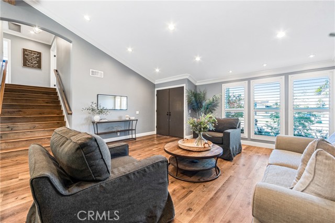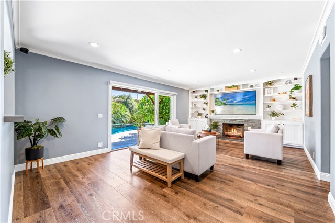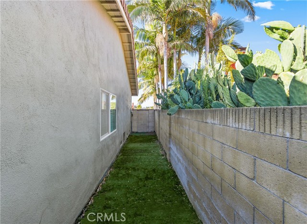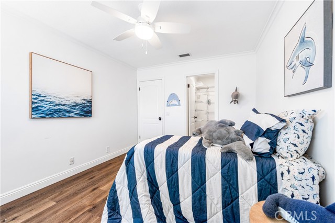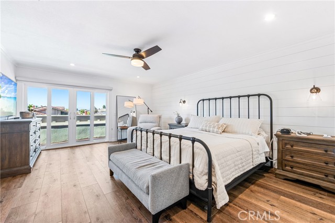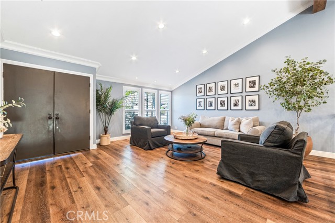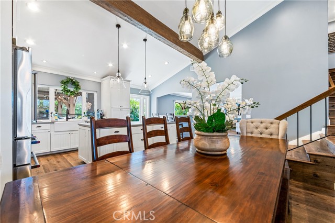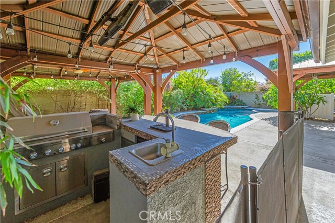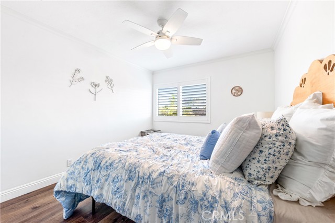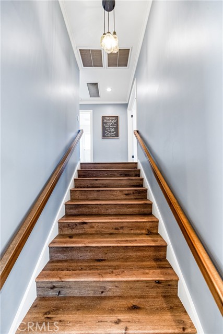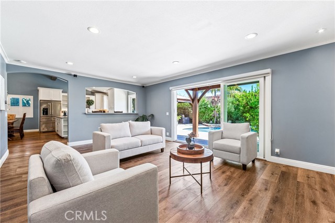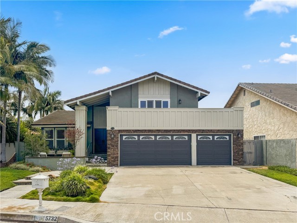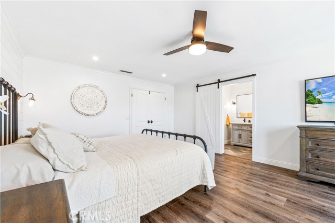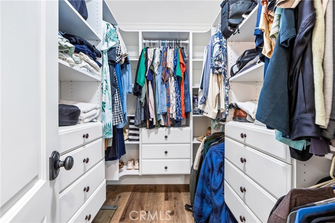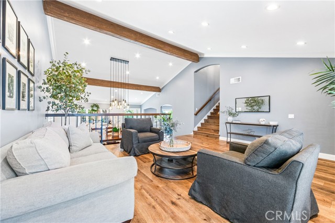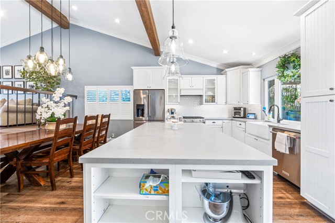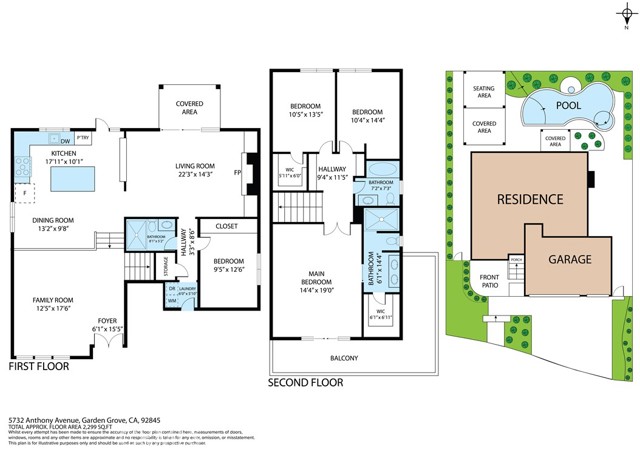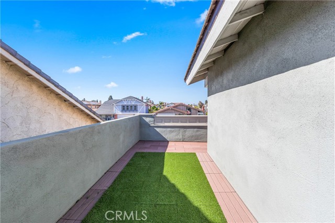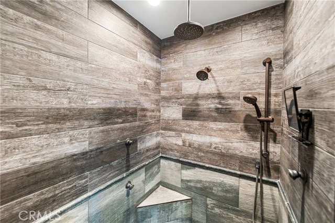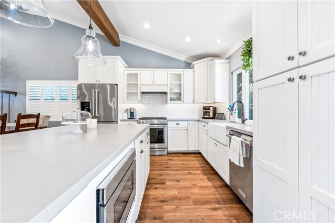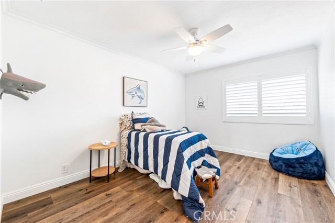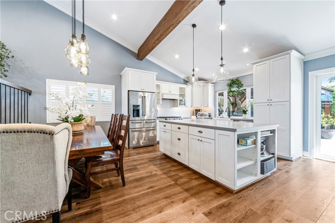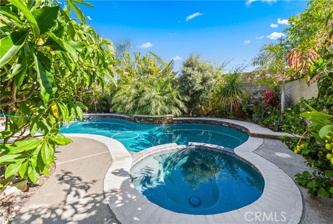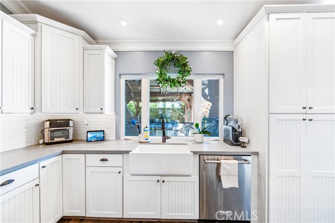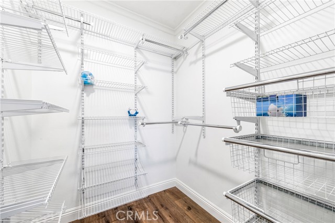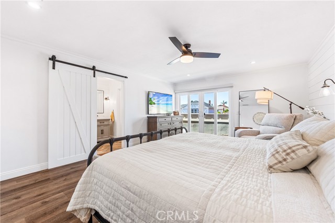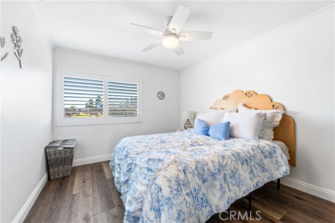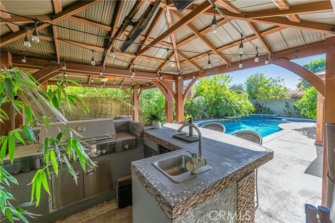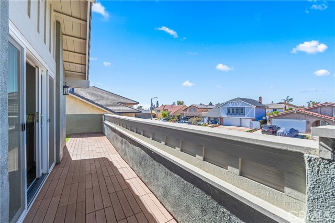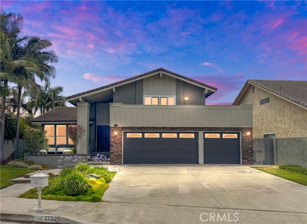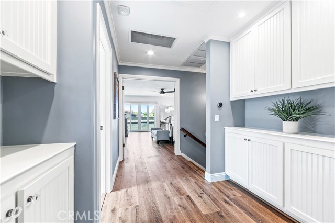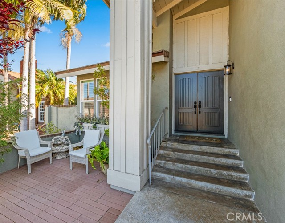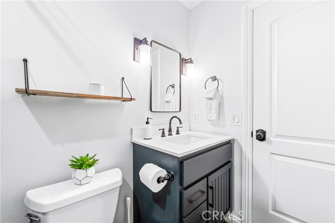5732 ANTHONY AVE, GARDEN GROVE CA 92845
- 4 beds
- 3.00 baths
- 2,334 sq.ft.
- 6,000 sq.ft. lot
Property Description
Tucked away in a tranquil residential enclave of Valley View Estates within the highly sought after community of West Garden Grove, this exquisitely updated home blends timeless craftsmanship with modern smart-home innovation. Every inch has been thoughtfully upgraded, offering a harmonious balance of comfort, style, and function. Inside, you're welcomed by bullnose corners, upgraded 5/8" drywall, elegant crown molding, and wide-plank, waterproof stone-backed LVP flooring throughout. Arched entryways guide you through the formal living and dining rooms with beam accents and custom Pottery Barn lighting, to a cozy family room with built-ins and a refaced fireplace. The designer kitchen features quartz countertops, a massive 7'+ island, drawer microwave, and custom beaded hardwood cabinetry. Recessed LED lighting, dimmable switches, and new sockets elevate the living spaces. Upgraded dual-pane windows and doors, stylish 2-panel round-top interior doors, and new moldings reflect thoughtful attention to detail. Enjoy smart living with app-controlled Nest thermostats, Ring doorbell, MyQ garage, Level front door lock, Orbit B-hyve irrigation, and Flo by Moen leak detection. The fully remodeled bathrooms include a luxurious U by Moen Wi-Fi walk-in shower in the primary suite, which also features custom closet organizers and remote-controlled sconces. All bedrooms offer ceiling fans and hardwired Ethernet, supported by centralized network access and whole-house Wi-Fi. A whole-house exhaust fan and top-rated fiberglass insulation ensure year-round comfort. Outside, a resort-style backyard awaits with a fully remodeled pool and spa, Pentair Wi-Fi controls, color-selectable LED lighting, sheer descent waterfalls, and a built-in BBQ island with kegerator. Two 12'x14' gazebos and a third half-size gazebo create shaded retreats, perfect for entertaining. Additional highlights include dual-zone HVAC, relocated condensers, plantation shutters, reverse osmosis drinking water, and a new USPS mailbox. A truly turn-key residence offering modern living at its finest. Located on a quaint cul de sac and attending top rated schools, Barker Elementary, Bell Intermediate and Pacifica High School... this one won't last long!
Listing Courtesy of Jennifer Tackney, GMT Real Estate
Interior Features
Exterior Features
Use of this site means you agree to the Terms of Use
Based on information from California Regional Multiple Listing Service, Inc. as of August 10, 2025. This information is for your personal, non-commercial use and may not be used for any purpose other than to identify prospective properties you may be interested in purchasing. Display of MLS data is usually deemed reliable but is NOT guaranteed accurate by the MLS. Buyers are responsible for verifying the accuracy of all information and should investigate the data themselves or retain appropriate professionals. Information from sources other than the Listing Agent may have been included in the MLS data. Unless otherwise specified in writing, Broker/Agent has not and will not verify any information obtained from other sources. The Broker/Agent providing the information contained herein may or may not have been the Listing and/or Selling Agent.

