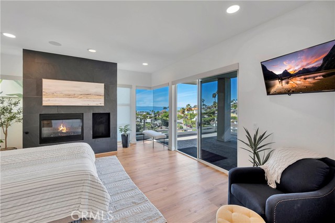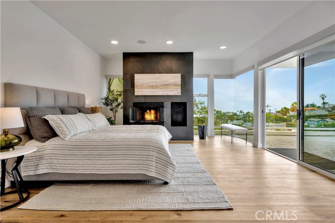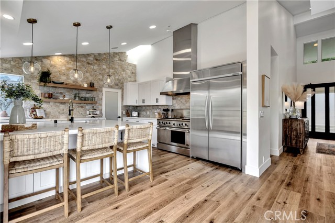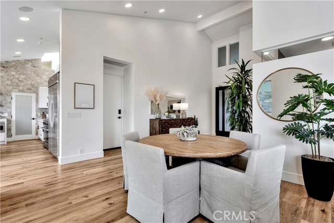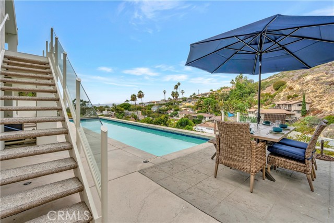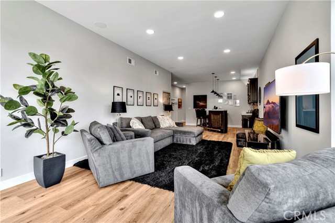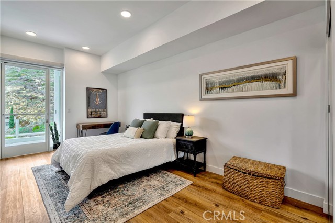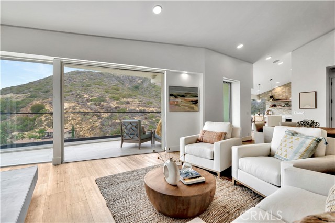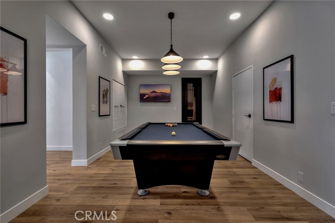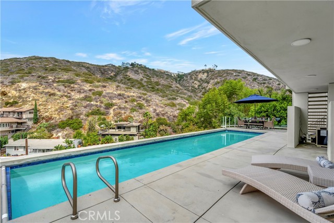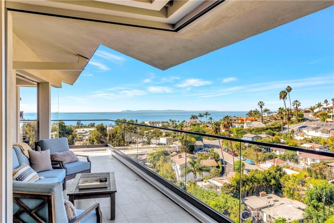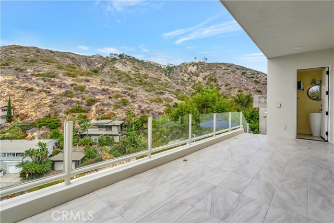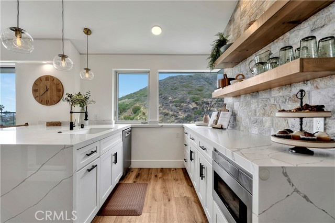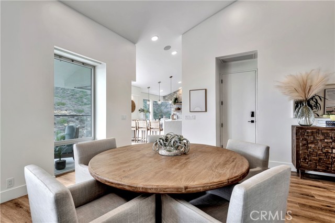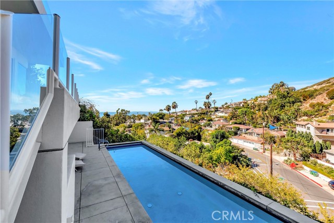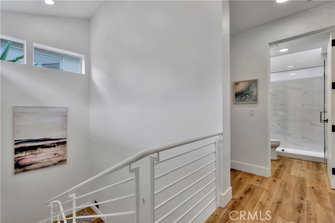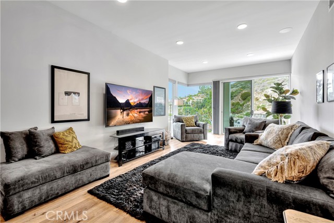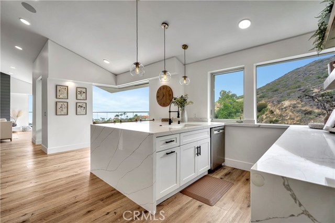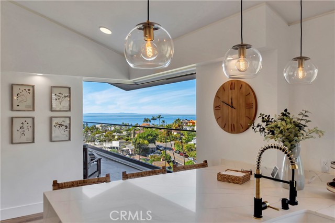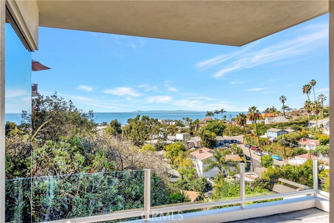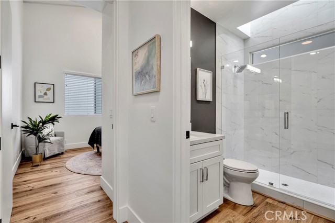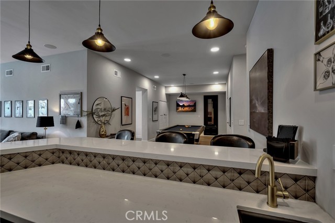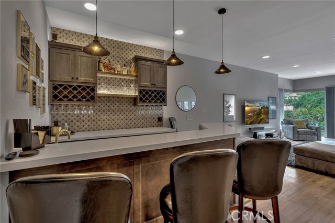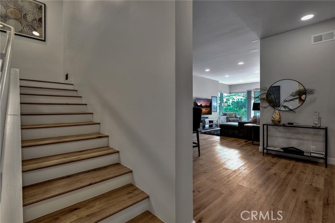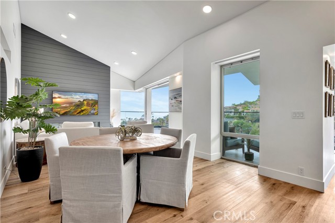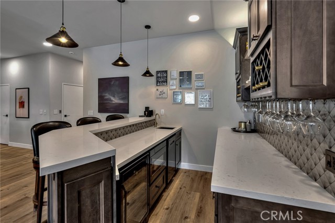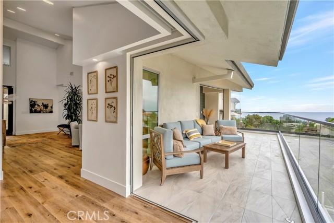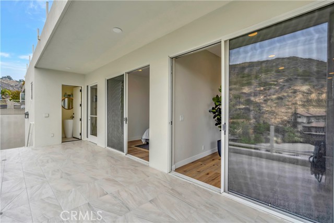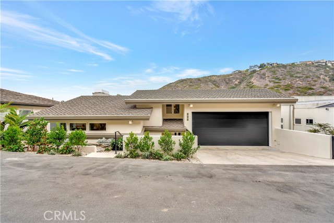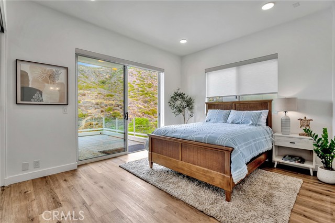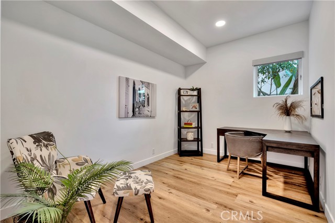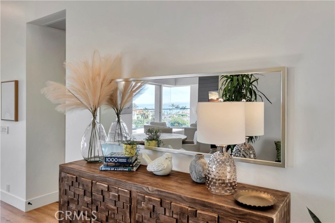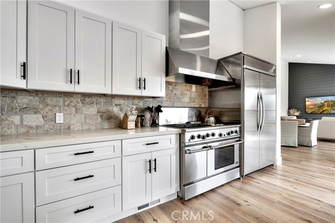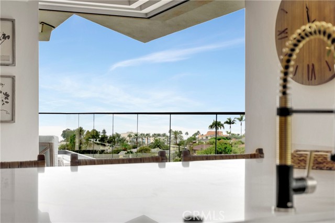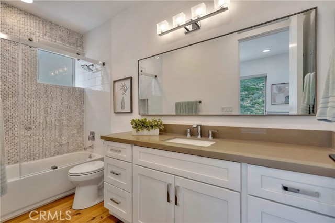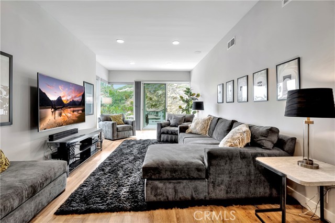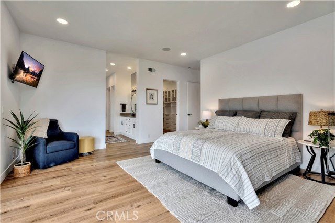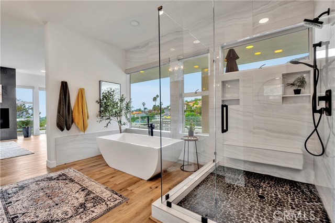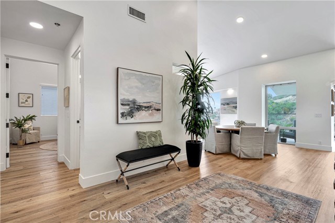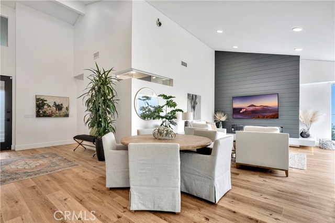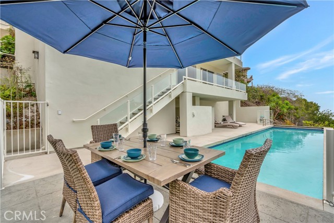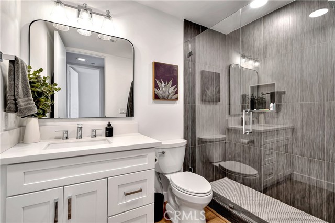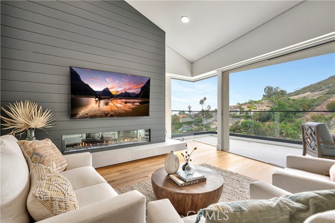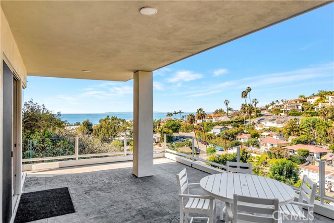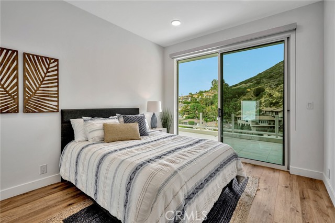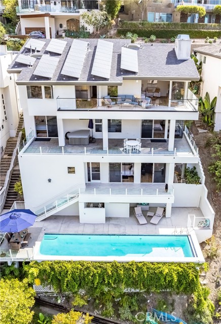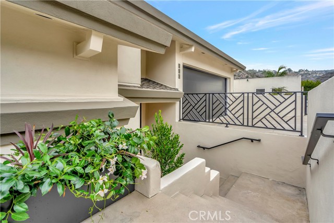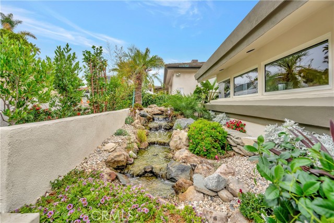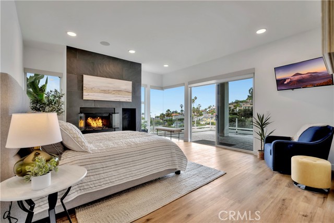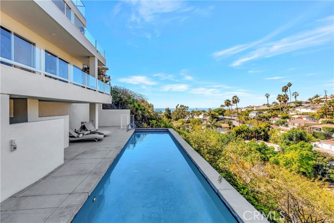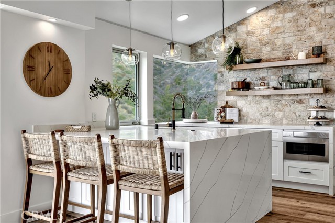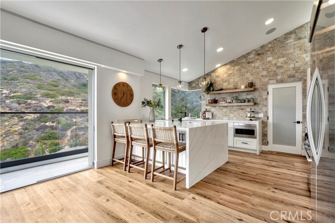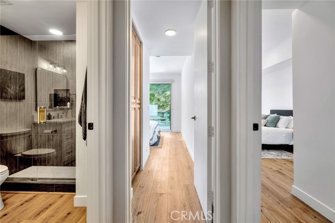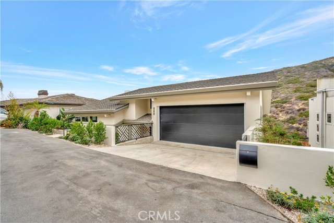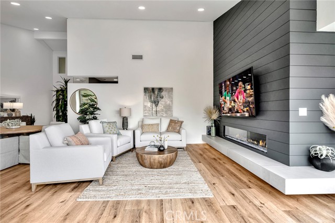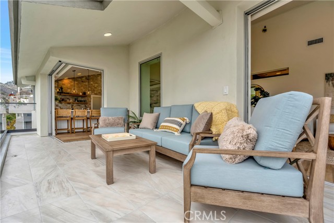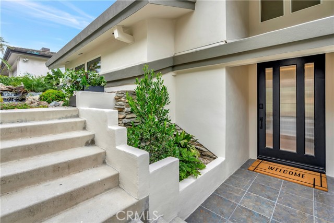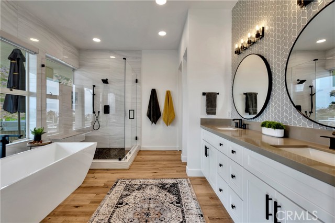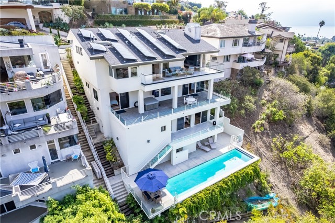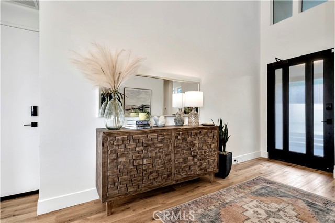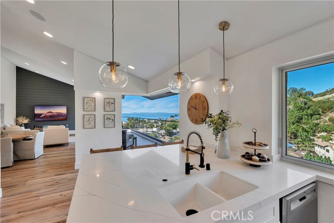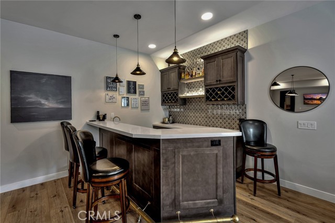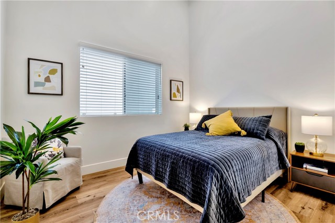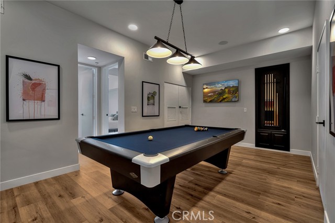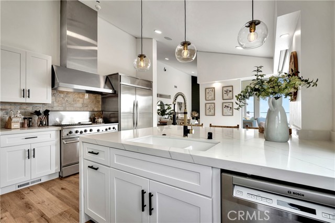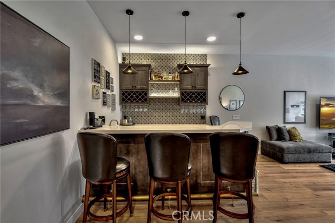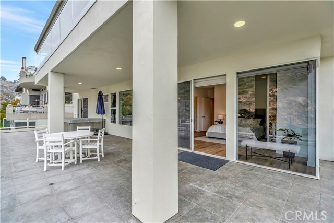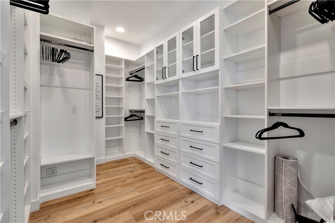553 TEMPLE HILLS DRIVE, LAGUNA BEACH CA 92651
- 5 beds
- 4.00 baths
- 4,281 sq.ft.
- 8,400 sq.ft. lot
Property Description
This FULLY FURNISHED POOL HOME delivers incredible indoor outdoor casual luxury living. With ocean, Catalina and canyon views, this is the ultimate vacation home, even when you are not on vacation. Nestled in the hillside walking distance to the beach and Village, it has been lovingly updated to blend into the natural surroundings with a commitment to the Laguna Beach lifestyle. Spanning over 4,200 square feet, this 5 bedroom executive home provides panoramic views with comfort and privacy on 3 levels and is equipped with an elevator. Approaching the front door, the tranquil water feature sets you at ease. Entering the main level, you are met with expansive views out to the hillsides and ocean. Souring ceilings reflect the natural light adding to this stunning gathering and kitchen open area. The extraordinary kitchen with entertaining and prep space has one of the most coveted Catalina Island viewing locales right from the kitchen sink. This all melds into the living room accented by the spectacular 6 foot linear fireplace enhancing the feature wall. With Fleetwood doors that disappear into the walls in both the living room and kitchen, the natural flow of the inside to the outside is effortless with the deck connecting the entire area. A bedroom and bathroom complete this main level. On the next floor down is the office and laundry room. The ocean view primary bedroom suite connects with an oversized shower, soaking tub and walk in closet. An En Suite bedroom is just down the hall and shares the expansive middle level deck. On the bottom level, you have 2 additional bedrooms and bathroom. However, it is the gorgeous bar featuring wine and liquor storage, refrigerator, dishwasher, microwave oven, and ample glassware that shines. Surrounding the bar is the pool table and plentiful comfortable lounge seating with a 75 inch television. Through the sliding doors to the deck on this level, make your way down to the pool area complete with an outside bathroom and shower as well as lounging and dining areas and pool cover. The landscaped trellised hillside below offers gardening beds and a pathway to Park Avenue with a shortcut to downtown and beaches, as this is a street to street lot. The home has 2 AC units and an Active Security System. The oversized 2 car garage and full size driveway offer ample parking in this cul de sac neighborhood that is conveniently located to LBHS and Thurston Middle School.
Listing Courtesy of Melissa Caverly, CENTURY 21 Affiliated
Interior Features
Exterior Features
Use of this site means you agree to the Terms of Use
Based on information from California Regional Multiple Listing Service, Inc. as of May 29, 2025. This information is for your personal, non-commercial use and may not be used for any purpose other than to identify prospective properties you may be interested in purchasing. Display of MLS data is usually deemed reliable but is NOT guaranteed accurate by the MLS. Buyers are responsible for verifying the accuracy of all information and should investigate the data themselves or retain appropriate professionals. Information from sources other than the Listing Agent may have been included in the MLS data. Unless otherwise specified in writing, Broker/Agent has not and will not verify any information obtained from other sources. The Broker/Agent providing the information contained herein may or may not have been the Listing and/or Selling Agent.

