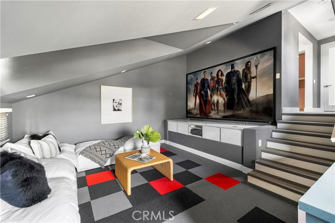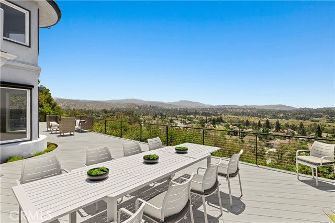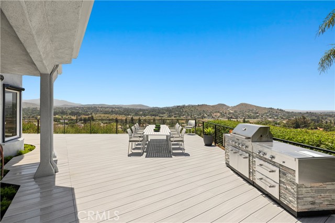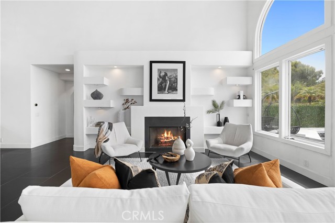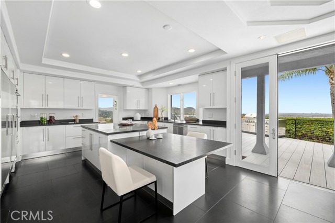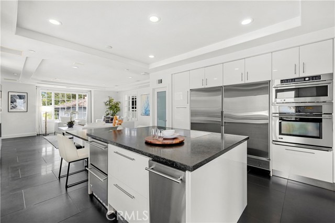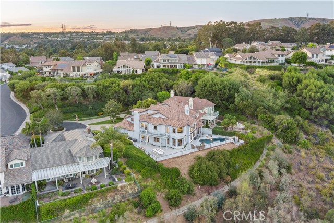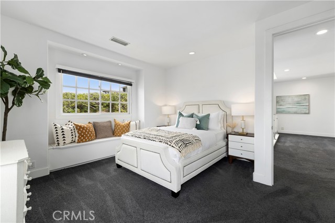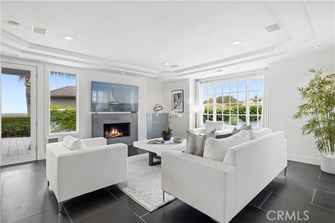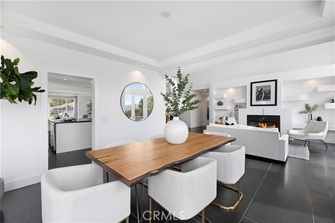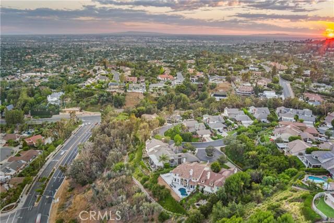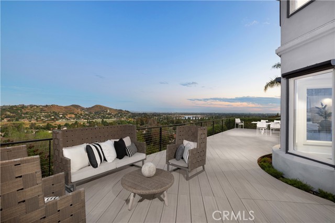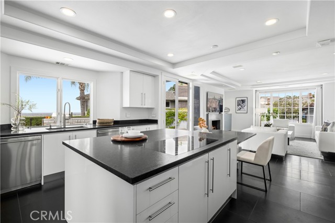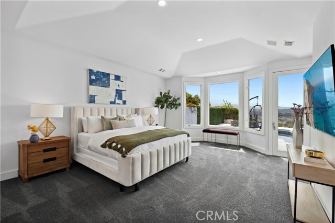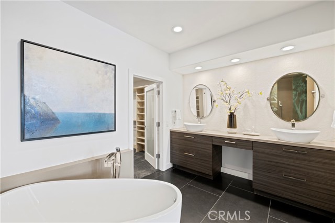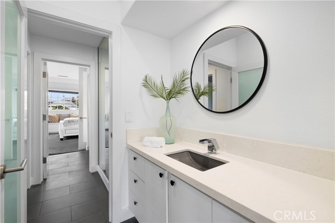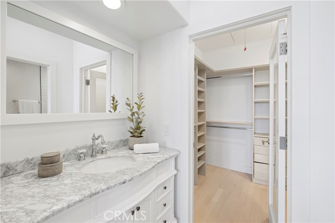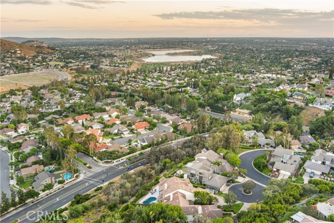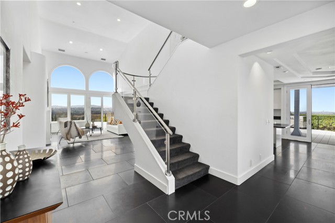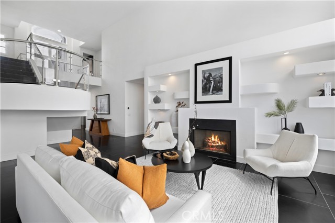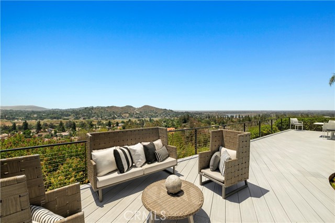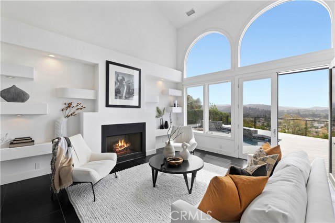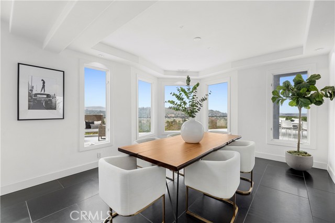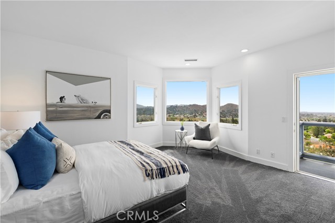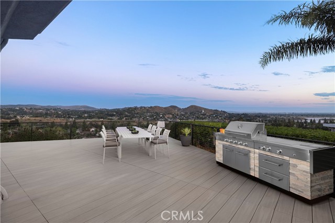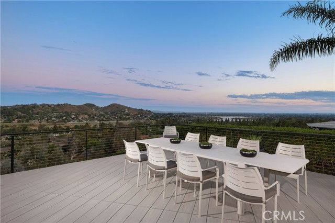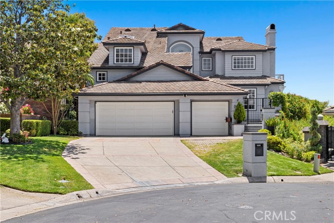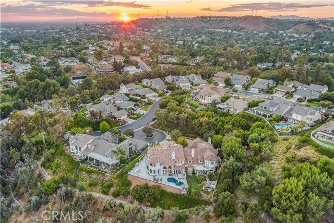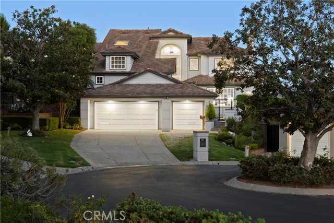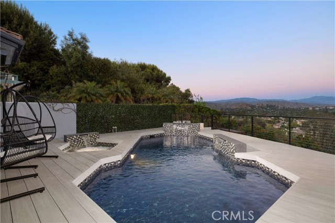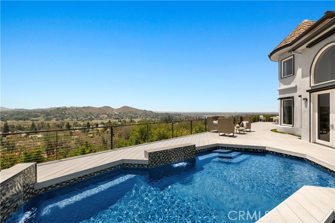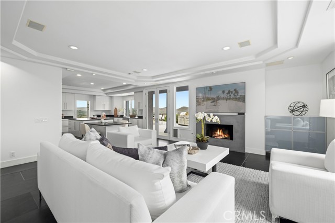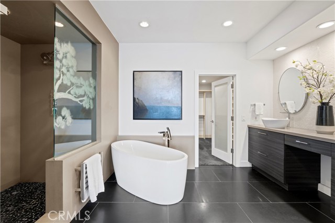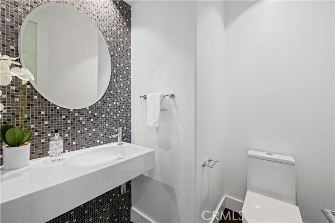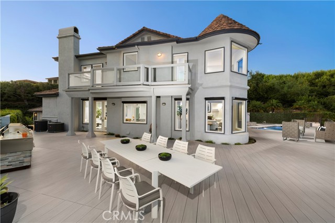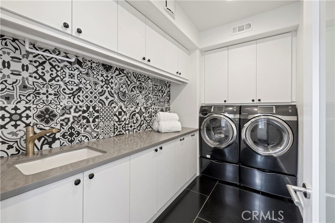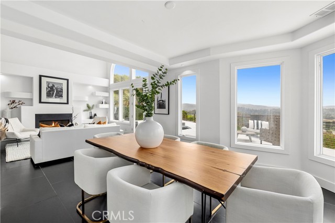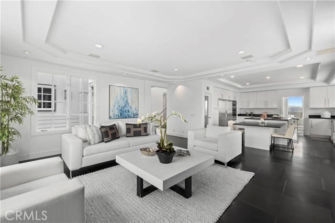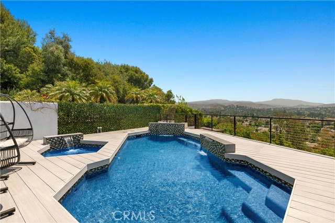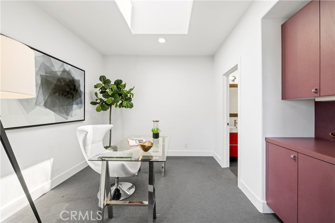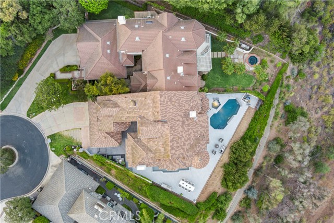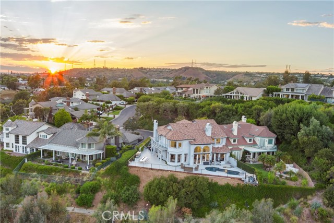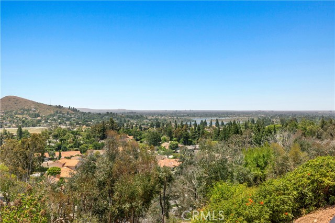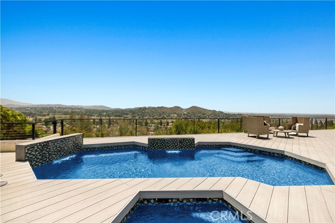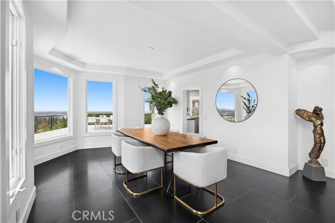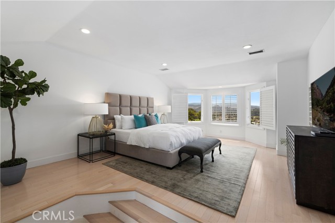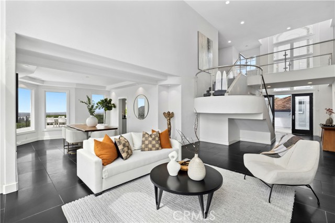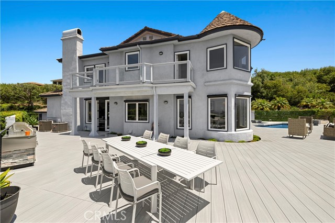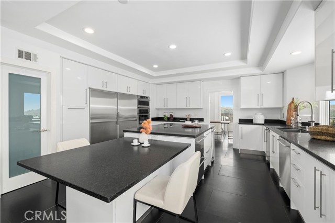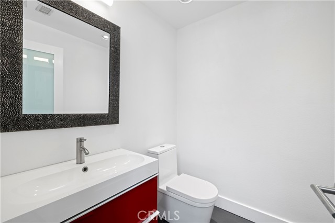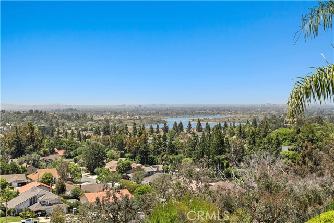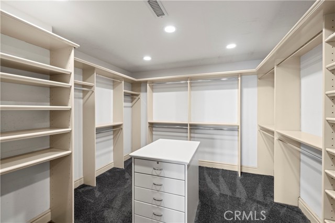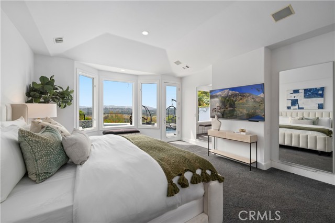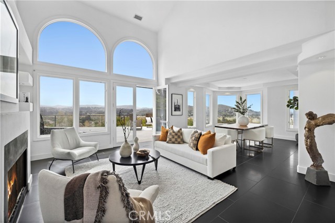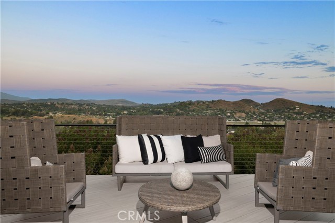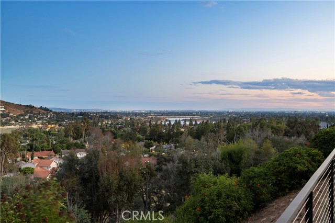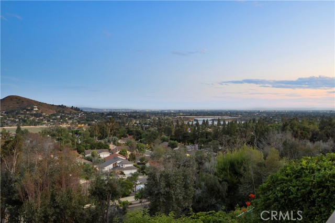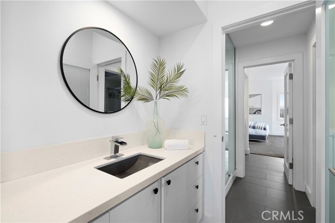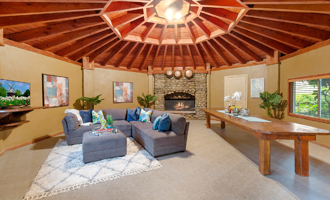5506 E CREST DE VILLE AVENUE, ORANGE CA 92867
- 4 beds
- 4.00 baths
- 4,404 sq.ft.
- 8,352 sq.ft. lot
Property Description
Exquisite estate offering UNRIVALED PANORAMIC CATALINA, HILLSIDE, CITY LIGHT, & SUNSET VIEWS!! Discover Unparalleled Scenery & Hillside Sophistication in Southern California’s Centrally Located Gated Destination “Crest De Ville” in Orange. Our Prestigious Residence was COMPLETELY REBUILT in 1995 and home exceeds every expectation, situated on a Premier Single-Loaded Cul-de-Sac Lot Location with Panoramic City Light, Hillside, & Catalina Views from Every Vantage Point! This Exceptional Residence is sited atop an Elite Elevated Community on an 8,352 Sq. Ft. Lot and features 4BD (including Dual Masters) 3 FULL 2 HALF BA plus an Expansive Deck, Private Pool, Spa, Home Theatre, 3-CAR Garage, 4-CAR Driveway and 4,404 Sq. Ft. of decadent indulgence! With Uncommon Experiences at every turn, the home offers the Finest Indoor Outdoor Living Elements including Multiple Sets of French Doors, High Ceilings, Dual Indoor Fireplaces, Built-In Surround Sound System, LED Recessed Lighting, Modern Tile Flooring, & Luxury Outdoor Retreat with Built-In BBQ + Island, Custom Pool + Spa with Water & LED Features, Expansive Deck for Entertaining + added Dining Spaces, & Picturesque Panoramas! Chef-Inspired Gourmet Kitchen with Expansive Kitchen Island, Quartzite Countertops, High Gloss Laquered Cabinetry, Subzero Built-In Refrigerator, Double Dishwashers, Double Freezer Drawers, Walk-In Pantry, and ALL Top End Stainless Steel Appliances! Exclusive Gated Community just minutes from Santiago Oaks Regional Park, Irvine Regional Park, Angel Stadium, The Honda Center, Orange Hill Restaurant, Old Towne, Orange Circle, & Dining Retail Destinations on E Chapman Ave! HOA may allow Buyer to purchase slope attached to Buyer’s property from HOA, which is not related to this sale. See HOA Rules.
Listing Courtesy of Ronnie Hackett, Berkshire Hathaway HomeService
Interior Features
Exterior Features
Use of this site means you agree to the Terms of Use
Based on information from California Regional Multiple Listing Service, Inc. as of July 14, 2024. This information is for your personal, non-commercial use and may not be used for any purpose other than to identify prospective properties you may be interested in purchasing. Display of MLS data is usually deemed reliable but is NOT guaranteed accurate by the MLS. Buyers are responsible for verifying the accuracy of all information and should investigate the data themselves or retain appropriate professionals. Information from sources other than the Listing Agent may have been included in the MLS data. Unless otherwise specified in writing, Broker/Agent has not and will not verify any information obtained from other sources. The Broker/Agent providing the information contained herein may or may not have been the Listing and/or Selling Agent.

