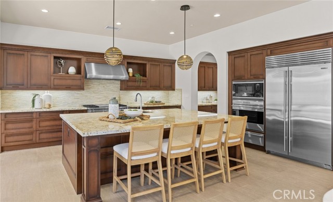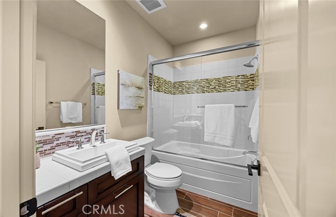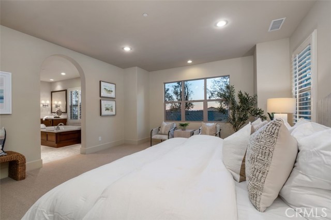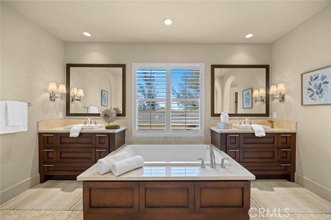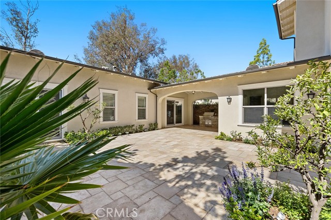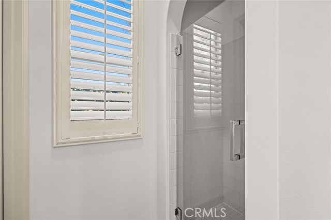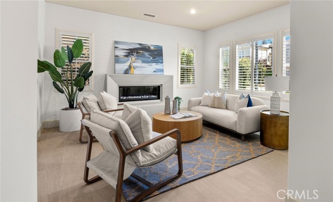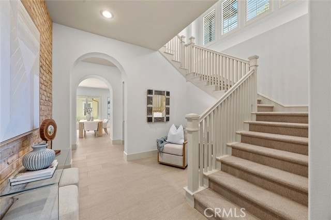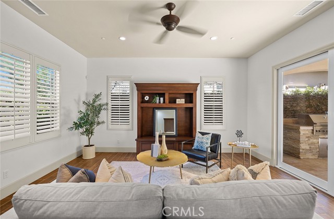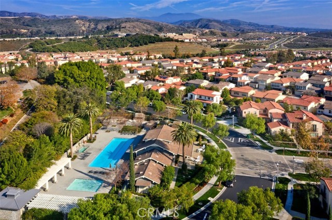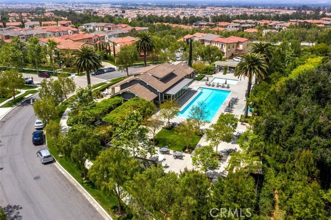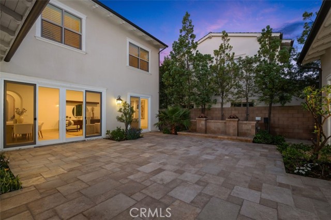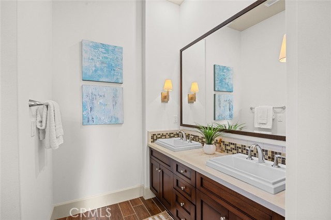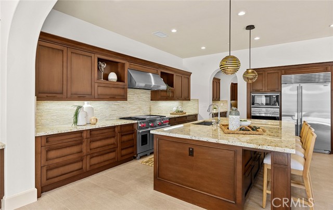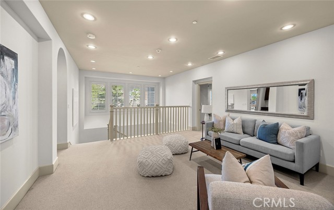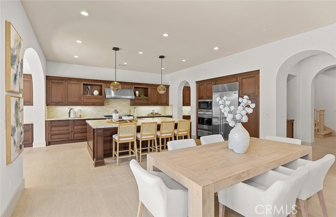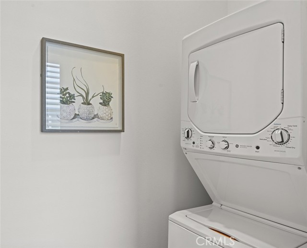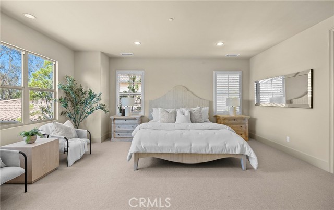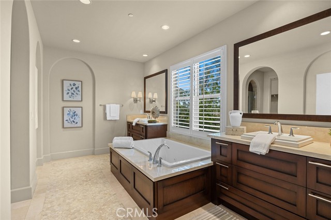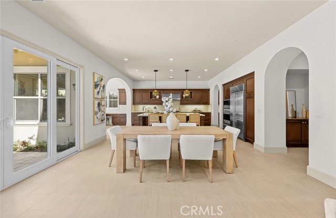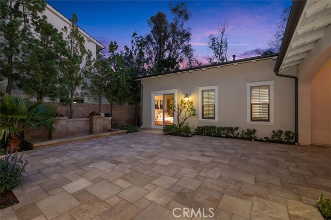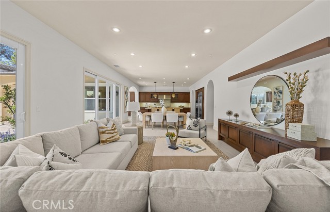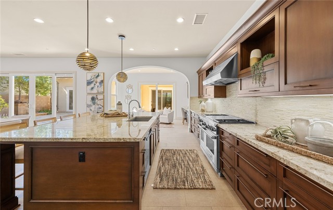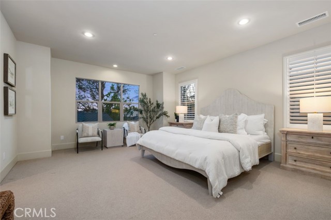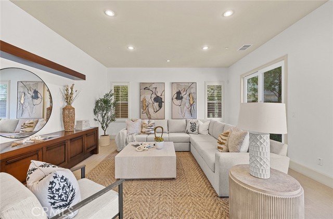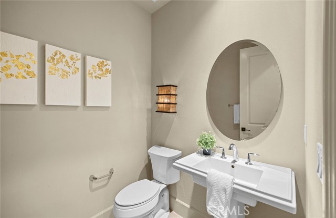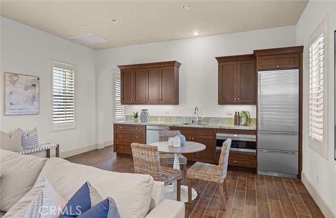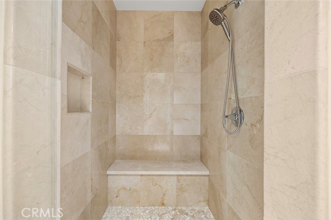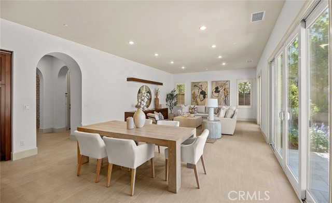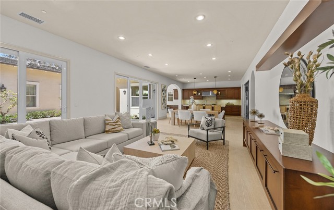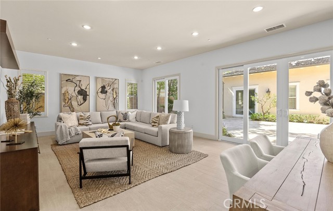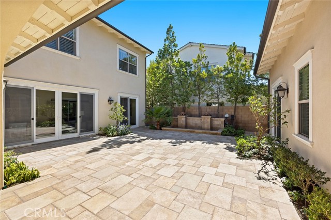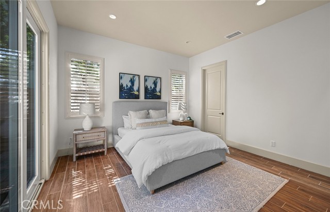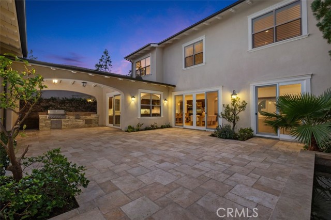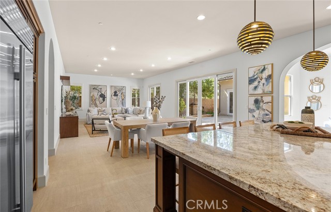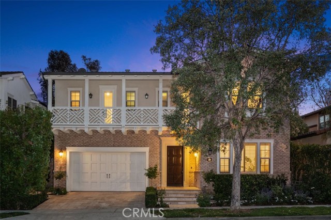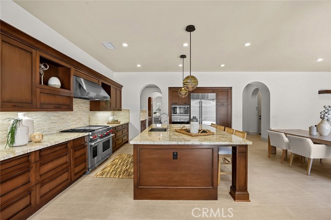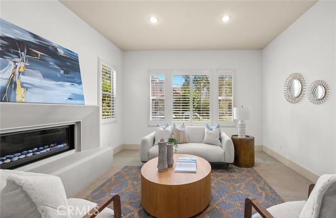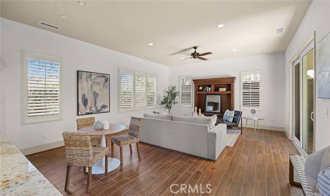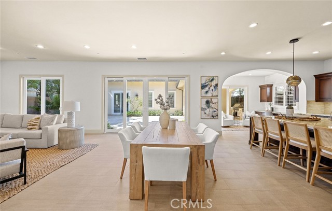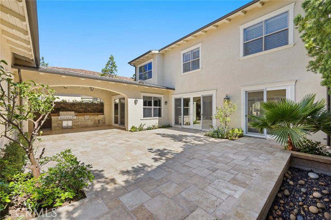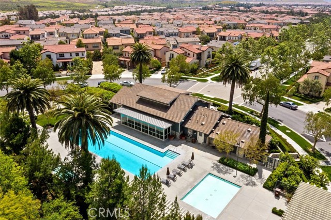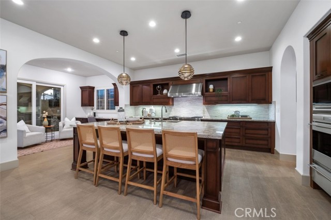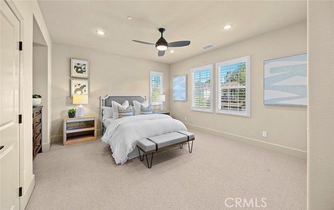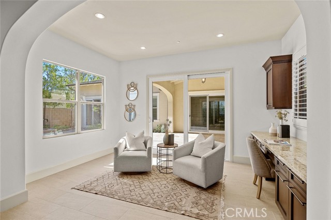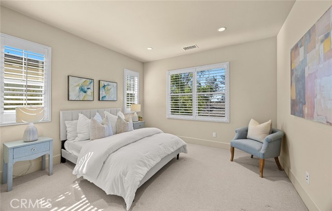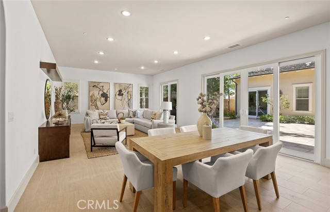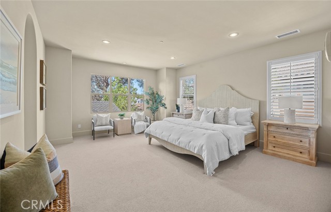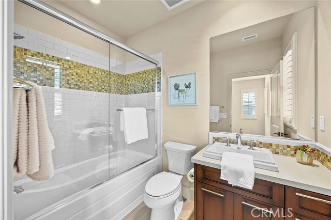54 HARRISON, IRVINE CA 92618
- 5 beds
- 5.50 baths
- 4,600 sq.ft.
- 6,325 sq.ft. lot
Property Description
TWO HOUSE ON ONE LOT! NO MELLO ROOS! EXCLUSIVE 24H GUARD GATED LAMBERT RANCH COMMUNITY! Located near a Cul-de-sac, 54 Harrison is a luxurious estate-sized Model-Match Plan 2 home featuring a full guest house that is separate from the main home, complete with its own living room, dining room, laundry room, bedroom, and fully equipped kitchenette. This estate gives ample flexibility and opportunity to tailor spaces for both privacy and connection across generations, for extended family or visiting loved ones. From the entrance, arches guide your view down the main hallway, opening up to a light-filled great room. Natural light flows through plantation shutter windows, creating a bright, airy atmosphere throughout. A formal parlor with a sleek modern fireplace connects to the kitchen through the butler’s pantry. The great room flows seamlessly into a chef's dream kitchen, outfitted with PRO Sub-Zero and Wolf built-in appliances. Designed for both function and luxury, the kitchen boasts a trio oven set up, a warming drawer, 4-burner gas range with double griddle, and Sub-Zero 120 bottle wine fridge for everyday luxury living. Dark Oak soft-close cabinets line the kitchen through to the morning room. The high-ceiling stairway leads to a versatile loft space. The bedrooms are all en-suite, designed with privacy in mind. The luxurious primary suite features two walk-in closets, and a spa-inspired bathroom with dual vanities and luxurious pebble tile floors. An individual upstairs laundry room adds convenience. The main home and guest house are lined with vast windows and towering glass doors that open to a spacious courtyard complete with a BBQ & prep station. The courtyard offers a serene setting perfect for quiet mornings or al fresco dinners. A center fountain with twin tortoises spouting water serves as the centerpiece of the courtyard, while Travertine tiles and fruit trees decorate the space.
Listing Courtesy of Ayumi Lewis, Coldwell Banker Realty
Interior Features
Exterior Features
-
mahsa townsendBroker Associate |
CalBRE# 01336533- cell 949.813.8999
- office 949.612.2535
Use of this site means you agree to the Terms of Use
Based on information from California Regional Multiple Listing Service, Inc. as of September 27, 2025. This information is for your personal, non-commercial use and may not be used for any purpose other than to identify prospective properties you may be interested in purchasing. Display of MLS data is usually deemed reliable but is NOT guaranteed accurate by the MLS. Buyers are responsible for verifying the accuracy of all information and should investigate the data themselves or retain appropriate professionals. Information from sources other than the Listing Agent may have been included in the MLS data. Unless otherwise specified in writing, Broker/Agent has not and will not verify any information obtained from other sources. The Broker/Agent providing the information contained herein may or may not have been the Listing and/or Selling Agent.

