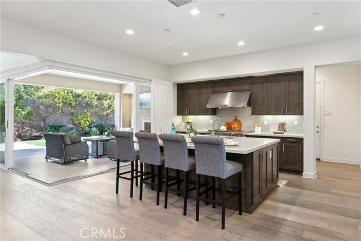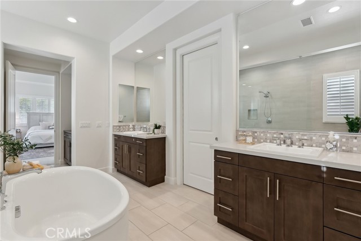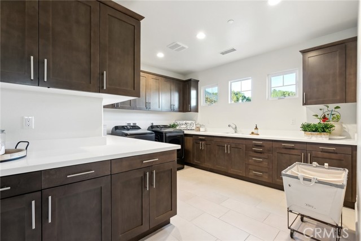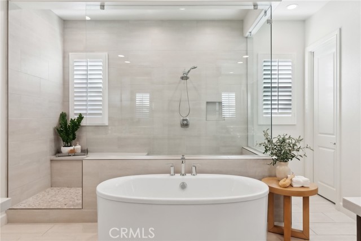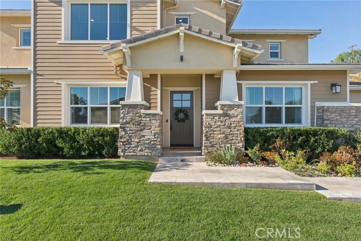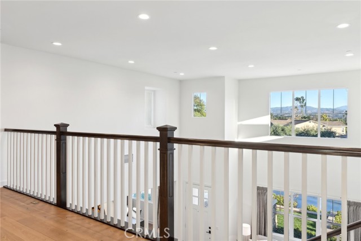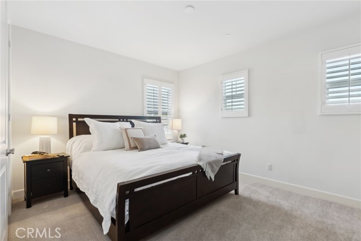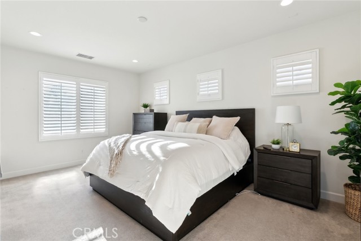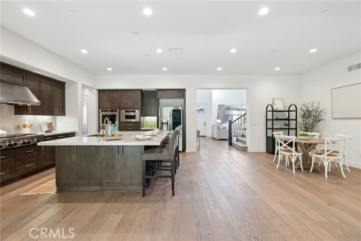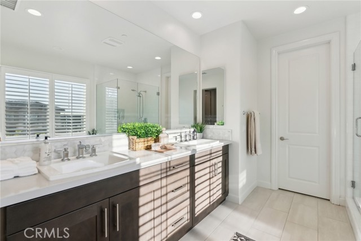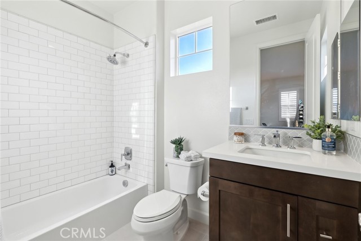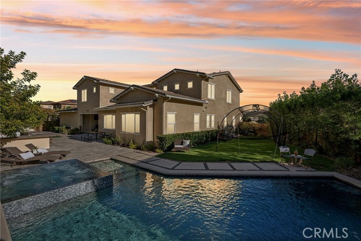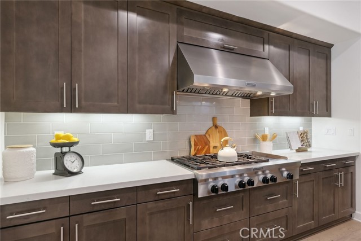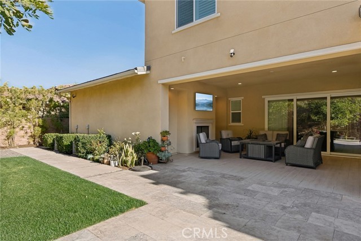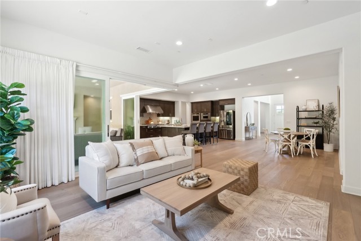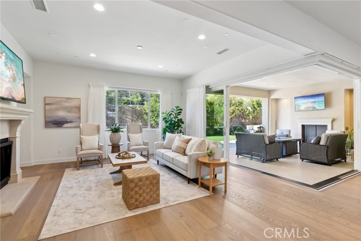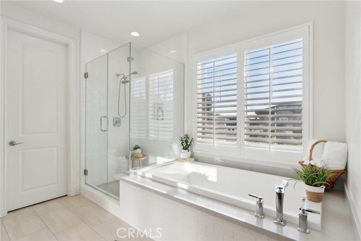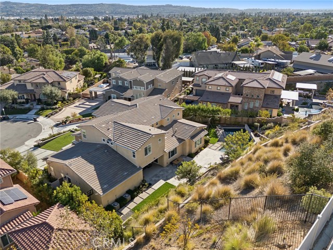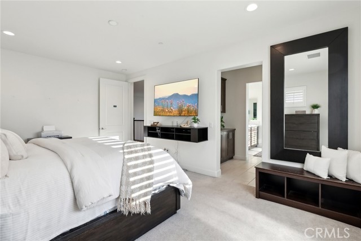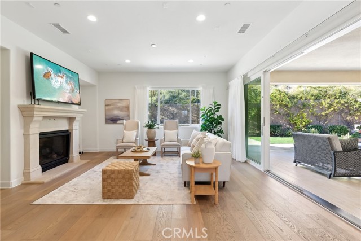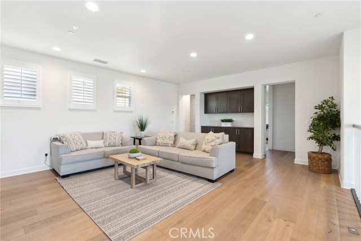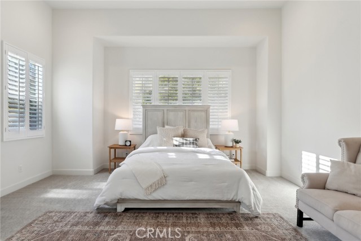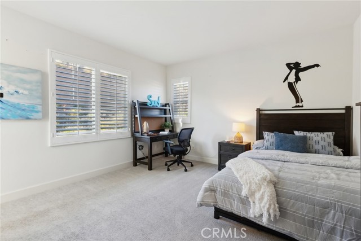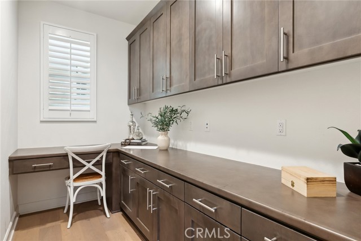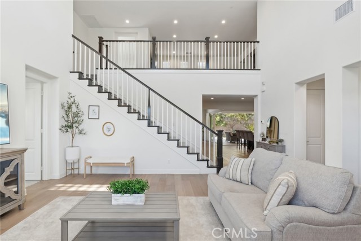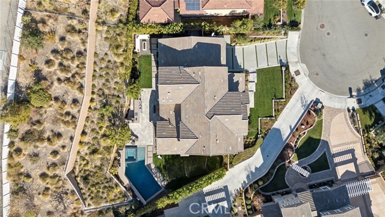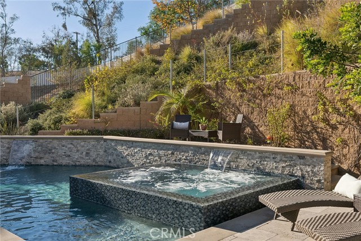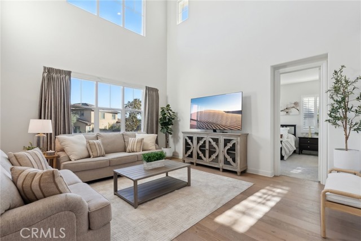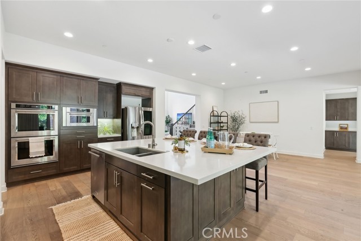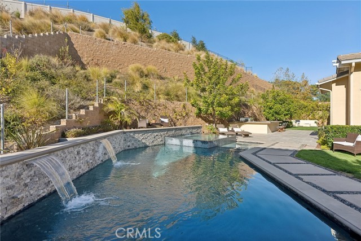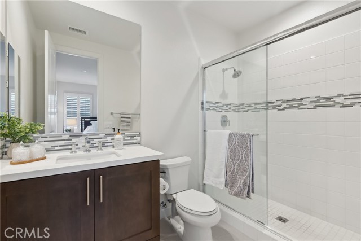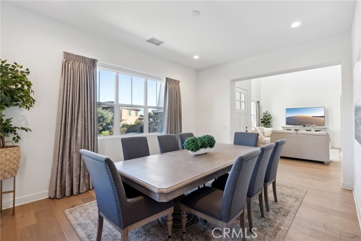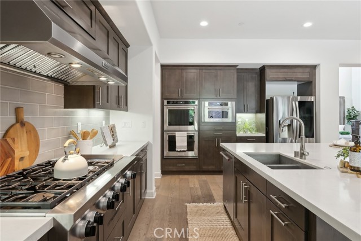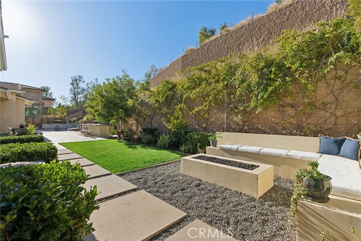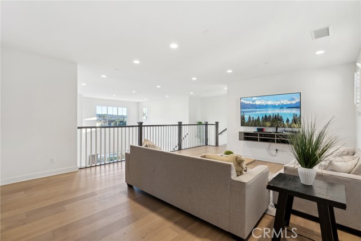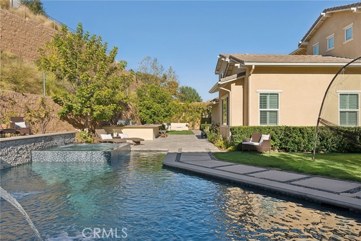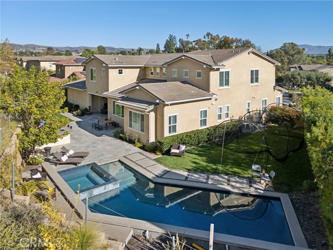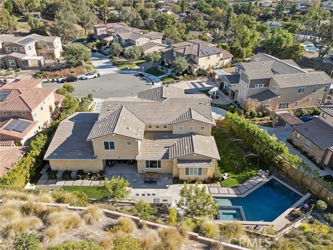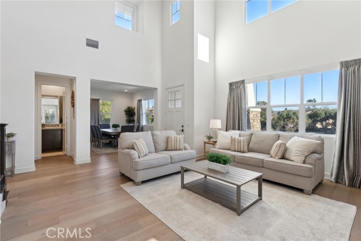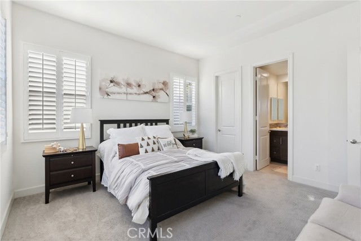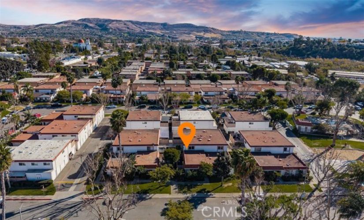5313 NEWBURY LANE, YORBA LINDA CA 92886
- 5 beds
- 5.50 baths
- 4,660 sq.ft.
- 21,287 sq.ft. lot
Property Description
Welcome to this exquisite estate in the heart of Yorba Linda's exclusive, gated Newbury community. Nestled on a private cul-de-sac, with just 15 homes, this remarkable residence offers exceptional privacy and sophistication, seamlessly blending luxury and comfort. With over 4,600 square feet, this Craftsman style estate is designed for both elegance and functionality, this expansive home features 5 spacious bedrooms, each with its own en-suite bath—perfect for large families or those who enjoy hosting guests. Step outside to your private oasis with a sparkling pool ideal for relaxation or entertaining. There is plenty of room for outdoor dining, lounging, and enjoying the serene surroundings. The heart of the home is a chef-inspired kitchen, outfitted with high-end stainless steel appliances, custom cabinetry, an oversized island, and a walk-in pantry. Open to the family room, this space is perfect for both cooking and entertaining. Rich in detail, the formal living and dining rooms provide an ideal setting for sophisticated gatherings, while the family room—with its cozy fireplace—offers a more casual space for relaxation. Large windows fill the home with natural light, highlighting the exceptional finishes that make this residence special. An oversized 4-car garage offers ample space for vehicles, storage, and more. This property combines luxurious living with exclusivity and a prime location, just minutes from top-tier shopping, dining, entertainment, and award-winning schools. Don't miss the chance to make this remarkable Yorba Linda home yours. Schedule a showing today and experience a lifestyle of gracious living!
Listing Courtesy of Jeff Carlson, Arbor Real Estate
Interior Features
Exterior Features
Use of this site means you agree to the Terms of Use
Based on information from California Regional Multiple Listing Service, Inc. as of January 19, 2025. This information is for your personal, non-commercial use and may not be used for any purpose other than to identify prospective properties you may be interested in purchasing. Display of MLS data is usually deemed reliable but is NOT guaranteed accurate by the MLS. Buyers are responsible for verifying the accuracy of all information and should investigate the data themselves or retain appropriate professionals. Information from sources other than the Listing Agent may have been included in the MLS data. Unless otherwise specified in writing, Broker/Agent has not and will not verify any information obtained from other sources. The Broker/Agent providing the information contained herein may or may not have been the Listing and/or Selling Agent.

