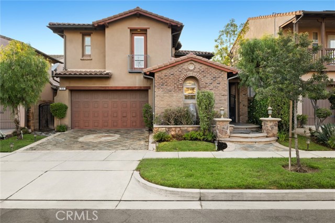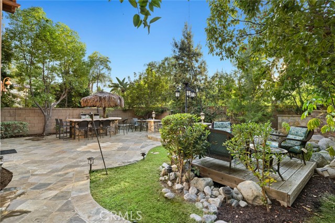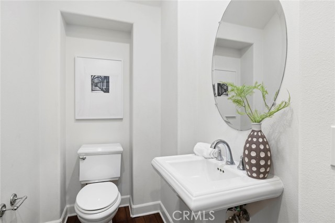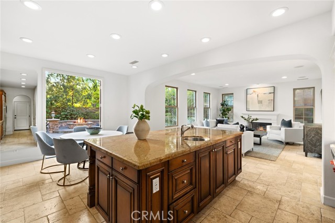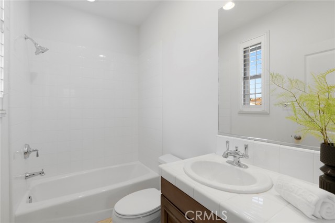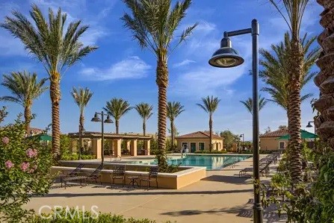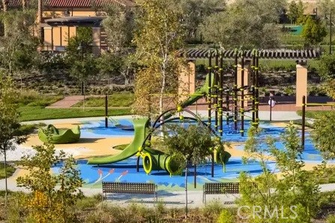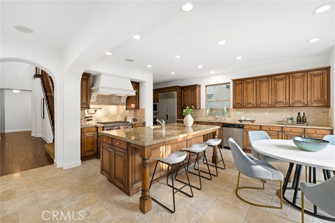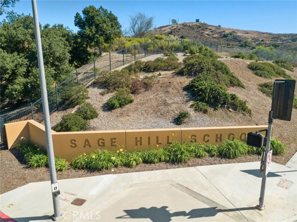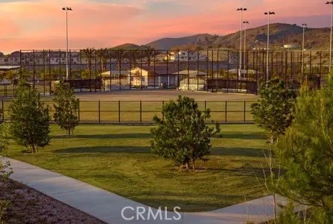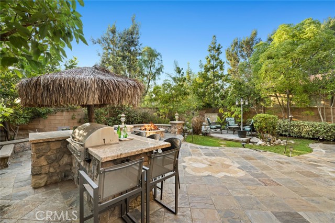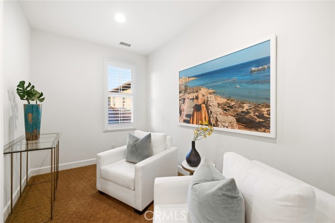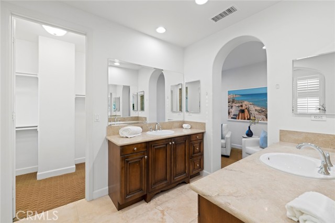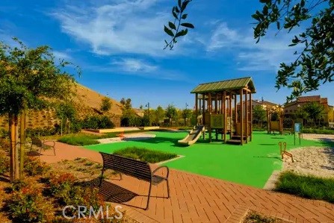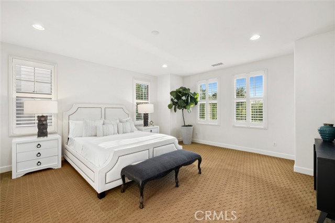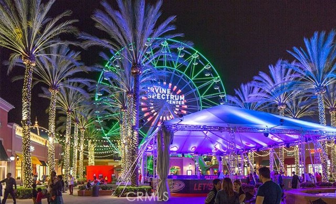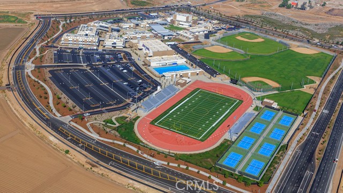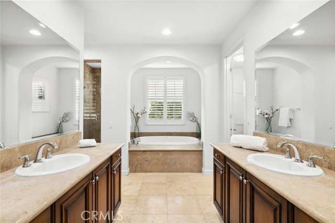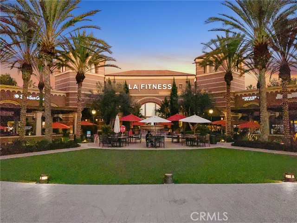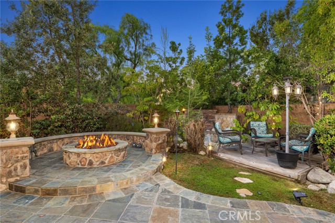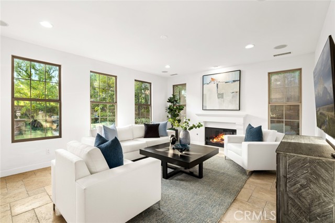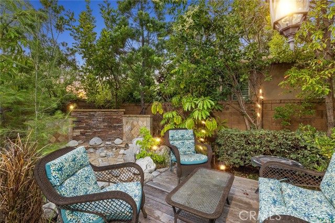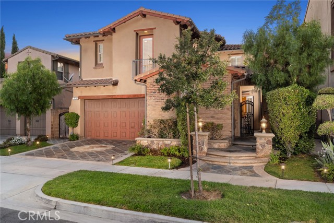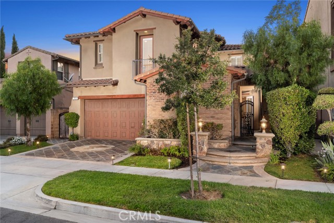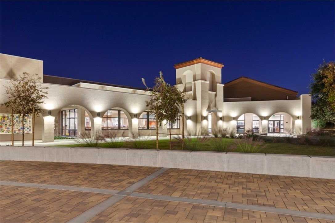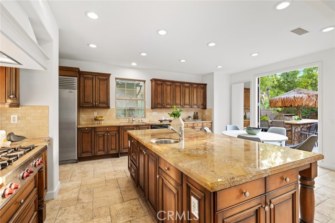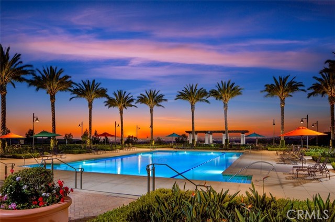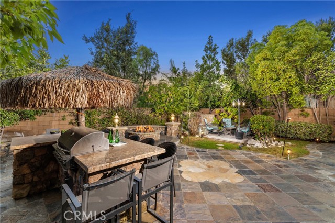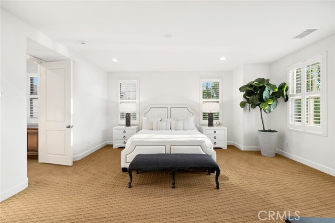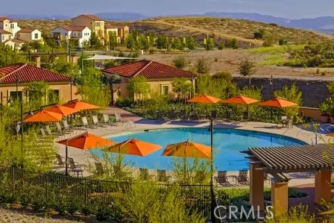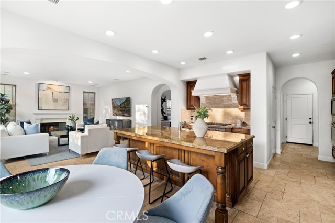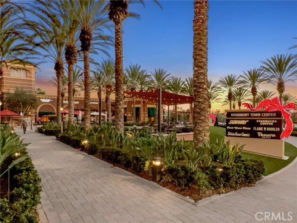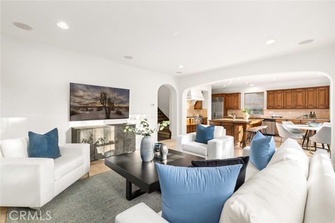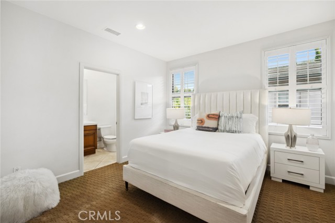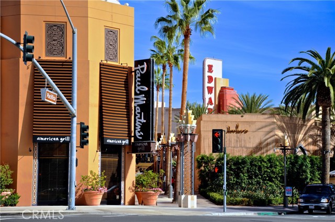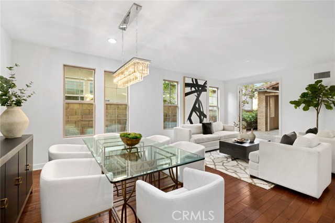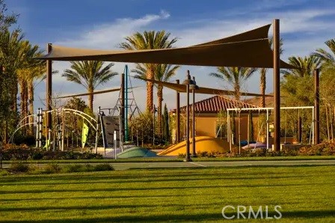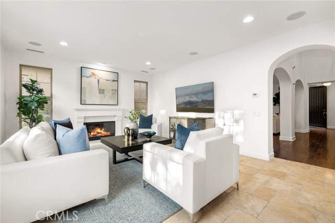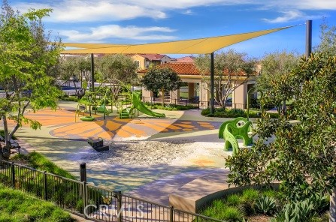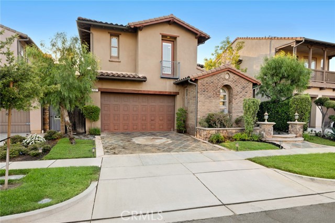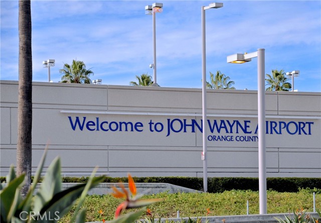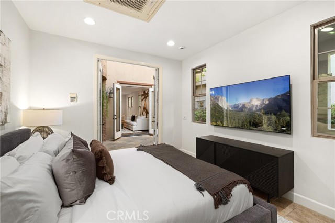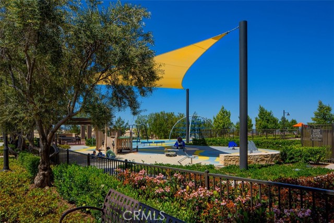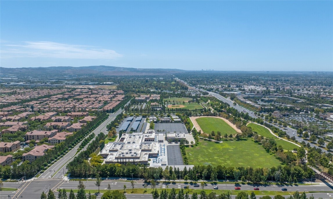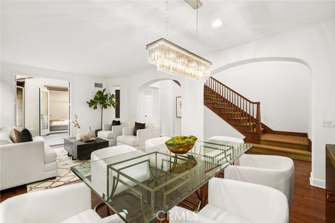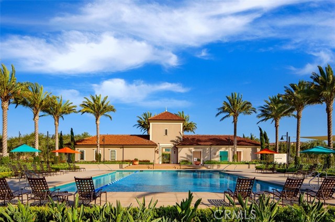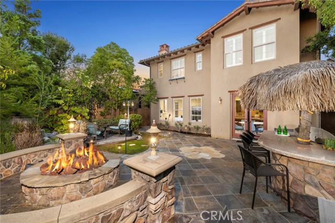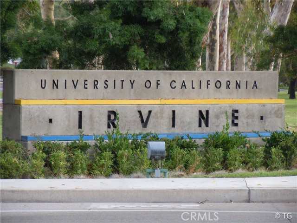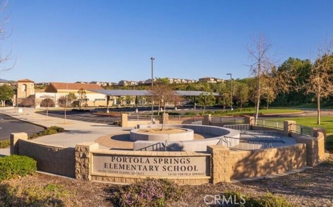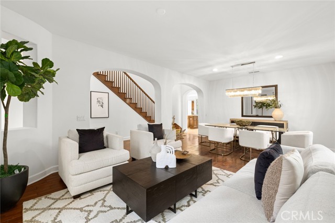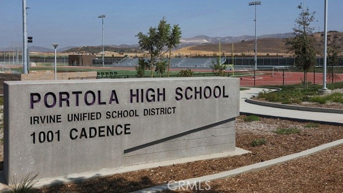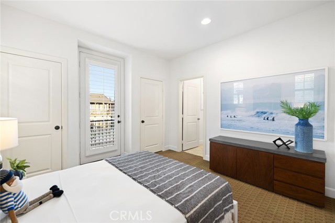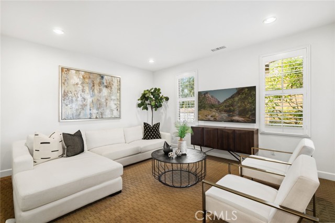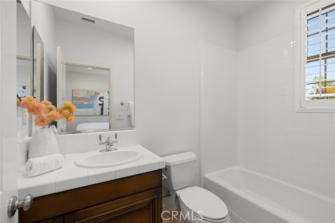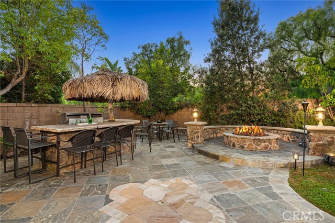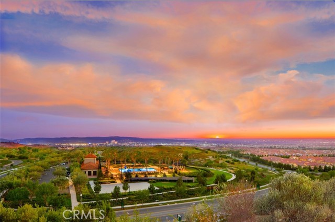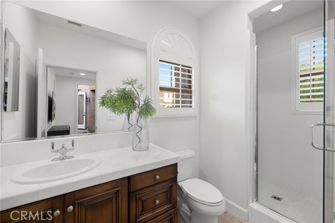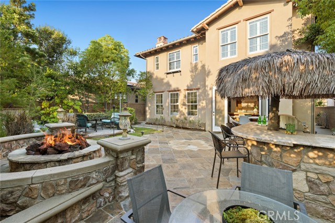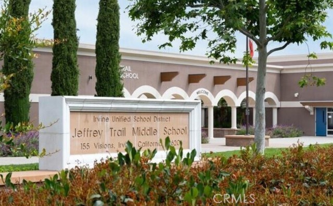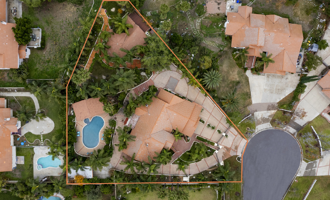53 GRAY DOVE, IRVINE CA 92618
- 4 beds
- 4.50 baths
- 3,383 sq.ft.
- 5,401 sq.ft. lot
Property Description
LIMITED EDITION HOME with a CASITA (Main Level Suite) situated TOWARDS THE END OF A QUIET STREET! Discover refined luxury in Southern California’s HOTSPOT Irvine destination, Portola Springs—Our PRIVATE Las Colinas Collection Residence 4 “El Cielo” is situated on a PRIVATE LOT PREMIUM with no neighbors behind and features 4BD (including One Main Level Casita) 4.5BA (1.5 Main Level), plus an Upstairs Bonus Room (optional 5th BD), Exercise Room adjacent to Master Bedroom, Driveway, 3-CAR Garage, and approx. 3,383 Sq. Ft of decadent interior indulgence! The home offers uncommon experiences at every turn including High Ceilings, Foyer Entry, Built-In Fireplace, Built-In Surround Sound System, Deluxe Custom Fitted Plantation Shutters, NEW Interior Paint, Maple Cabinetry, and LED Recessed Lighting! Chef-inspired gourmet kitchen with Granite Countertops & FULL Backsplash, Expansive Kitchen Island, Walk-In Pantry, Breakfast Nook, and FULL Stainless Steel Appliance Package (Including Built-In Refrigerator)! A lifestyle opportunity for outdoor living— EXTREME PRIVACY & Expansive Backyard, Built-In Barbecue (with Stacked Stone Island), Built-In Fire Pit, Waterfall Feature, Seated Wall, Wood Deck, Professional Stone Pavers, and Professional Landscaping! Enjoy world-class amenities exclusive to residents --parks, full court basketball, pool, spa, clubroom, and BBQ picnic destinations. Award-winning Irvine unified school district (zoned Portola High School) and just minutes from dining destinations at the Woodbury Shopping Center, Five Points Amphitheater, Wild Rivers Water Park, Irvine Spectrum, John Wayne Airport, Kaiser Permanente, and nearby connecting freeways ( I-5, 241, 133, & 73)!
Listing Courtesy of Ronnie Hackett, Berkshire Hathaway HomeService
Interior Features
Exterior Features
-
mahsa townsendBroker Associate |
CalBRE# 01336533- cell 949.813.8999
- office 949.612.2535
Use of this site means you agree to the Terms of Use
Based on information from California Regional Multiple Listing Service, Inc. as of August 31, 2024. This information is for your personal, non-commercial use and may not be used for any purpose other than to identify prospective properties you may be interested in purchasing. Display of MLS data is usually deemed reliable but is NOT guaranteed accurate by the MLS. Buyers are responsible for verifying the accuracy of all information and should investigate the data themselves or retain appropriate professionals. Information from sources other than the Listing Agent may have been included in the MLS data. Unless otherwise specified in writing, Broker/Agent has not and will not verify any information obtained from other sources. The Broker/Agent providing the information contained herein may or may not have been the Listing and/or Selling Agent.

