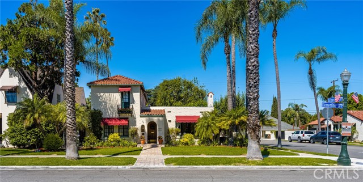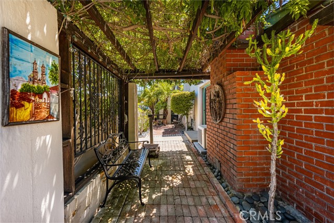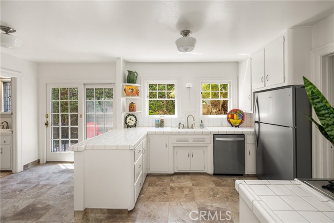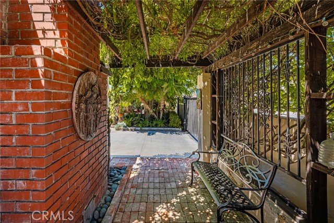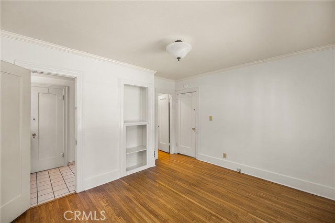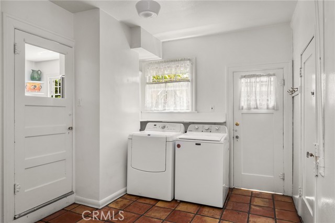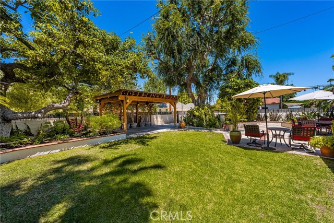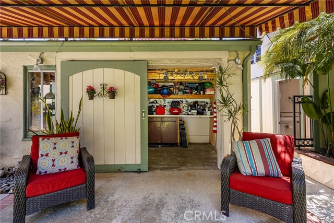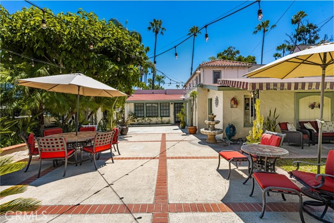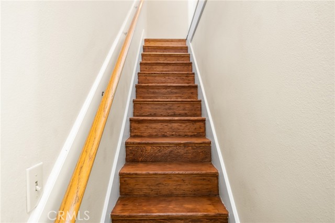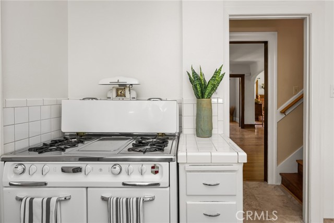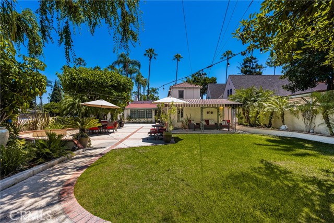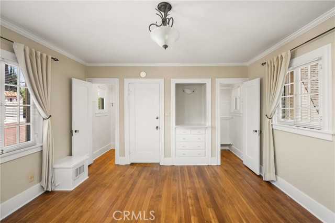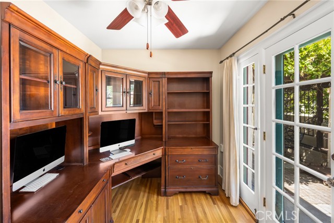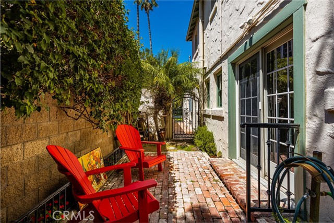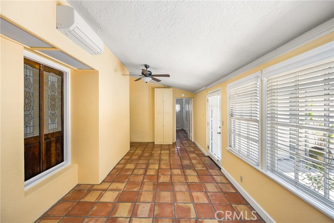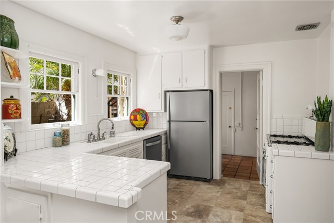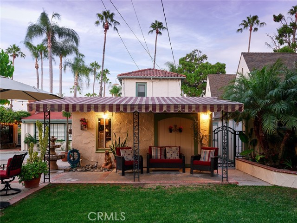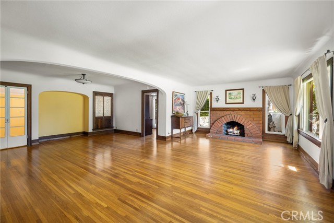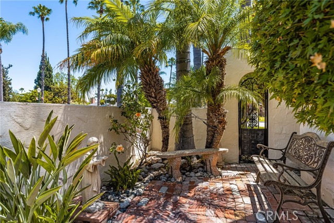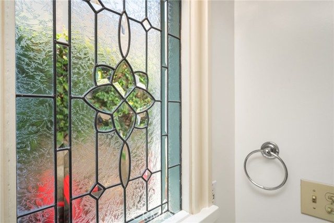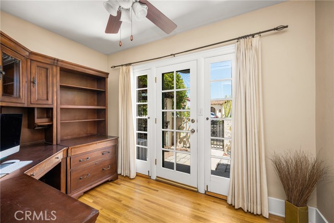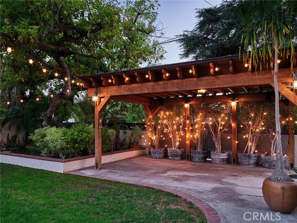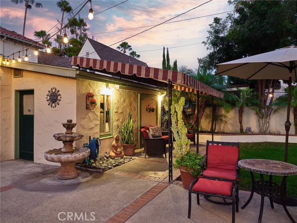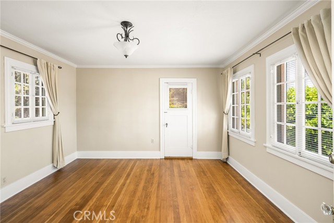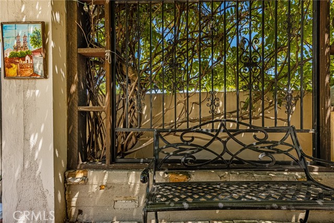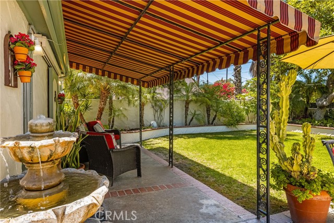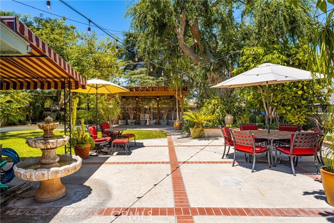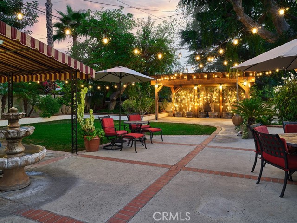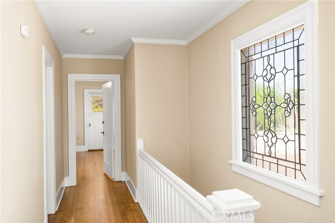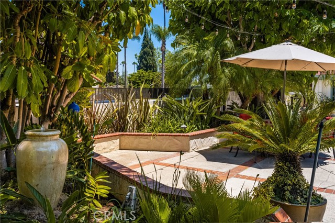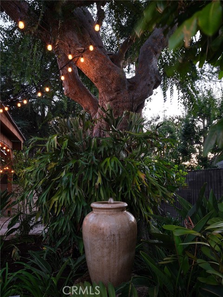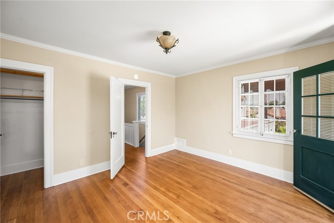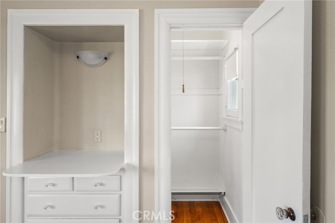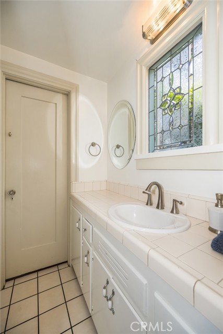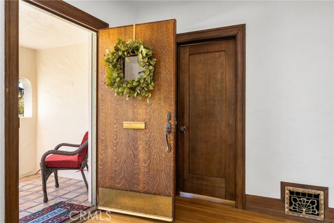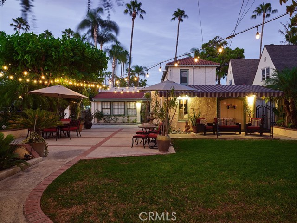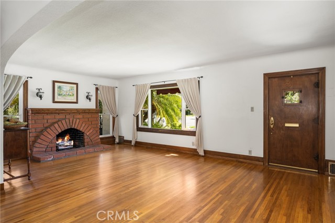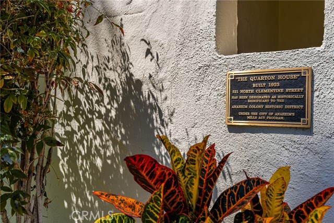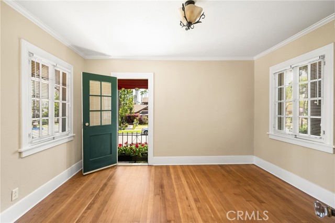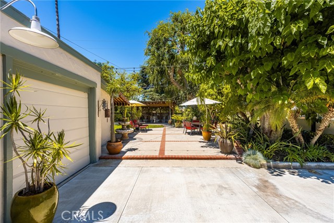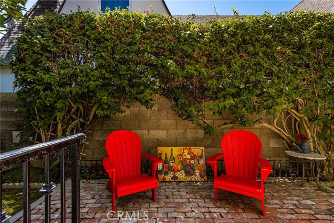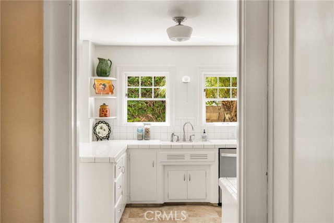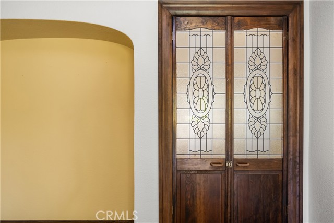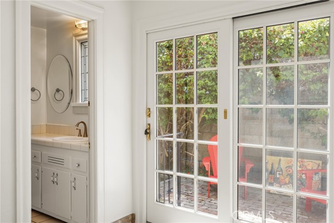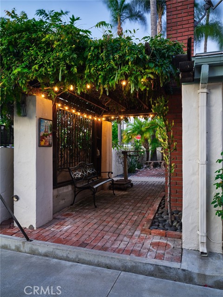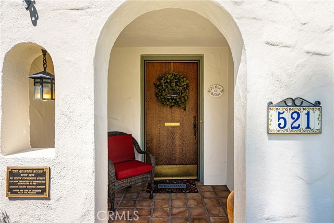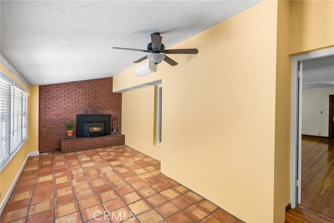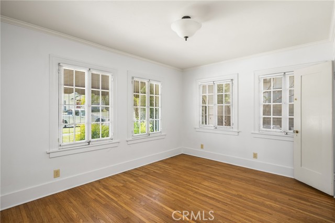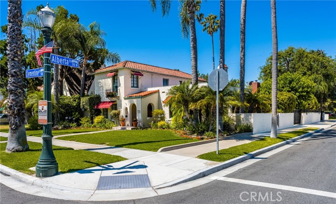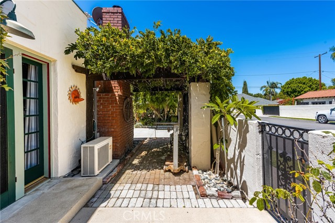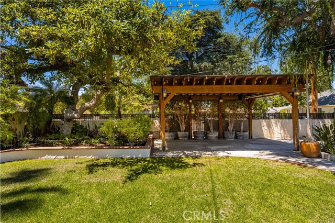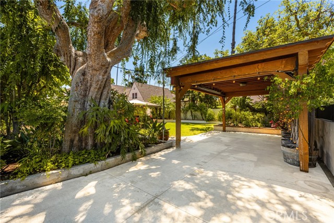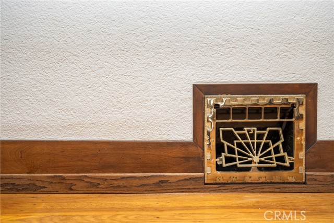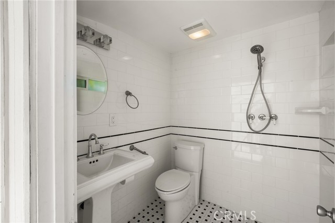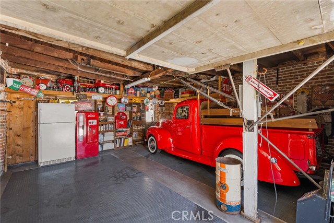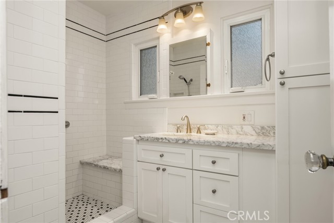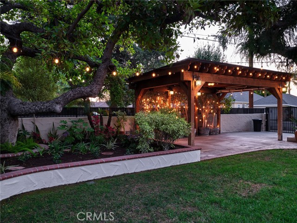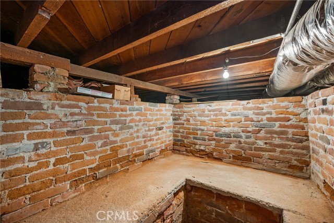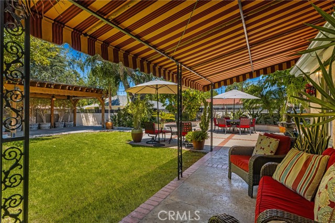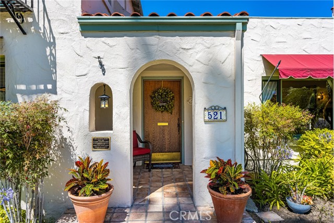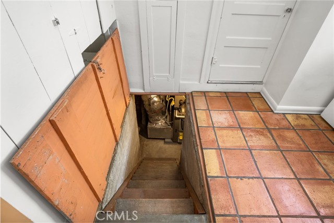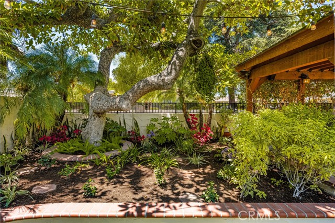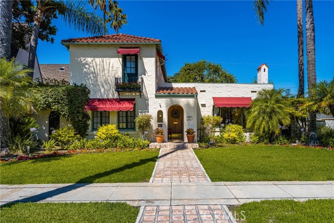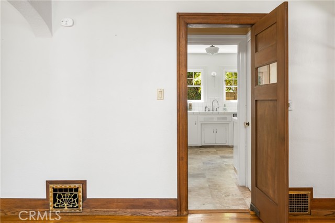521 N CLEMENTINE STREET, ANAHEIM CA 92805
- 3 beds
- 2.25 baths
- 2,285 sq.ft.
- 9,075 sq.ft. lot
Property Description
Welcome to 521 N. Clementine St, an architectural treasure nestled in the heart of Anaheim's cherished Mother Colony Historic District. Built in 1923 and lovingly maintained for over a century, this beautiful gem sits on a generous 9,000+ sq ft corner lot, offering a seamless blend of historic character and modern comfort. As a Mills Act property, this home offers not only historic prestige but also substantial property tax savings, just $3,129 annually, a benefit that transfers to the next fortunate owner. From the moment you step inside, you're enveloped in timeless elegance. Original hardwood floors gleam beneath your feet, guiding you through an arched dining room entrance and under the coved ceiling that exude vintage charm. The open dining room is ideal for quiet dinners or lively gatherings alike. The spacious kitchen features period style coved flooring, a sunny breakfast nook that overlooks a peaceful side patio, and a stunning antique Wedgewood Grayson stove that sits alongside modern upgrades including a new dishwasher and refrigerator. A convenient adjacent laundry room offers a washer and dryer, ample storage, access to the basement, and entry to the two-car garage. Offering flexibility and comfort, the home features three generously sized bedrooms. The downstairs bedroom, with a walk-in closet and attached bath, provides an ideal retreat for guests or multi-generational living. Upstairs, two light filled bedrooms, both with walk-in closets, share a beautifully updated full bath. Downstairs, a dedicated home office tucked off the dining room opens to the lush side garden, perfect for remote work or creative inspiration. The family room invites warmth and relaxation with authentic clay tile flooring, a cozy fireplace, and a French door leading to an enchanting backyard oasis. Here you'll discover a magical outdoor sanctuary with expansive patios, trickling fountains, mature shade plants, and a century old, generously bearing avocado tree, to create an ambiance made for entertaining or simply unwinding under twinkling string lights. A private outdoor bathroom with wheelchair accessible shower adds unique convenience for guests and garden events. Additional highlights include parking for six cars, motorized wrought-iron gates, and a concrete privacy wall for added elegance and security. More than just a house, 521 N. Clementine is a living piece of Anaheim history, where heritage meets hospitality and every corner tells a story.
Listing Courtesy of Gail Anderson, Inet Realty
Interior Features
Exterior Features
Use of this site means you agree to the Terms of Use
Based on information from California Regional Multiple Listing Service, Inc. as of August 10, 2025. This information is for your personal, non-commercial use and may not be used for any purpose other than to identify prospective properties you may be interested in purchasing. Display of MLS data is usually deemed reliable but is NOT guaranteed accurate by the MLS. Buyers are responsible for verifying the accuracy of all information and should investigate the data themselves or retain appropriate professionals. Information from sources other than the Listing Agent may have been included in the MLS data. Unless otherwise specified in writing, Broker/Agent has not and will not verify any information obtained from other sources. The Broker/Agent providing the information contained herein may or may not have been the Listing and/or Selling Agent.

