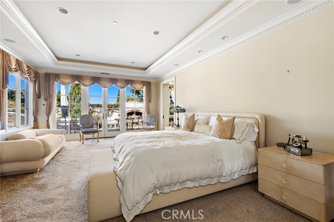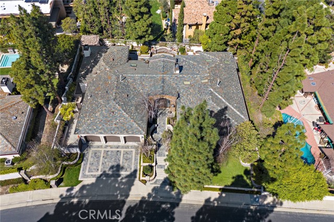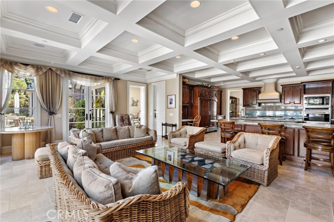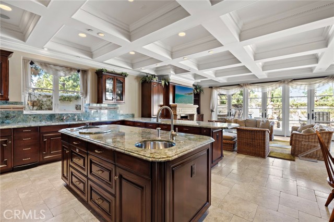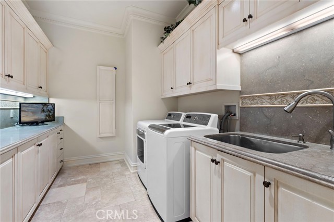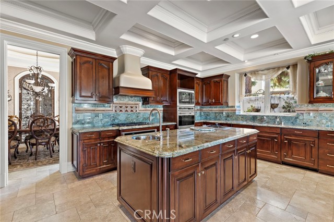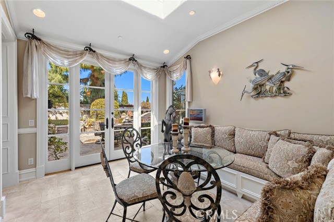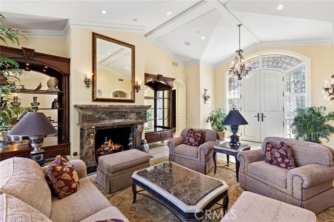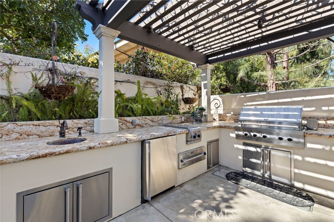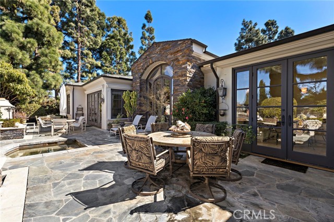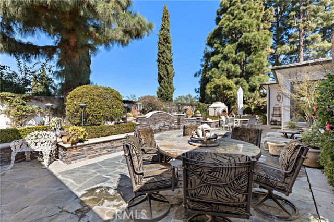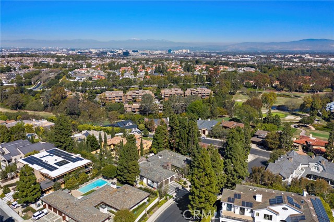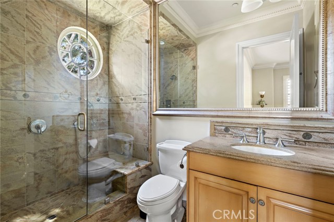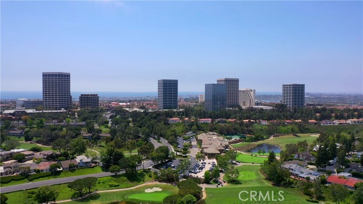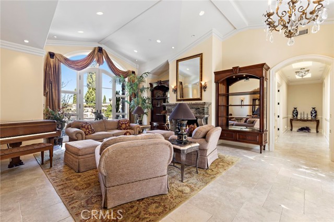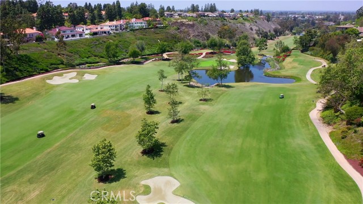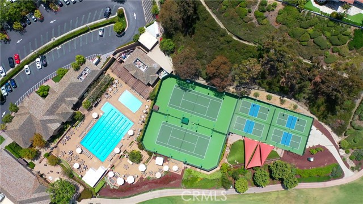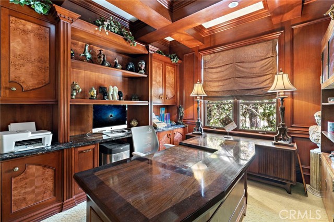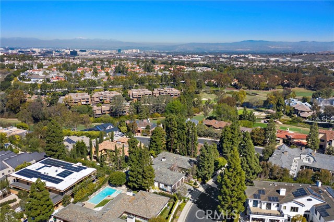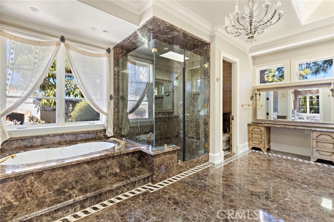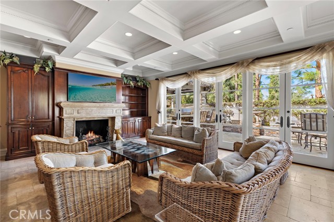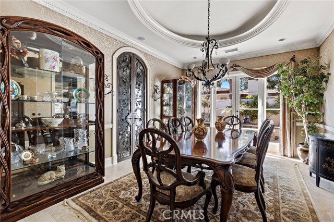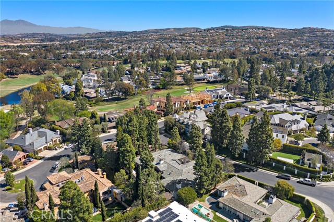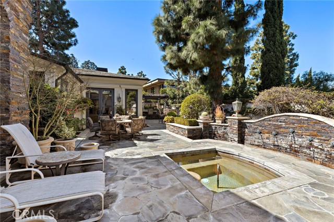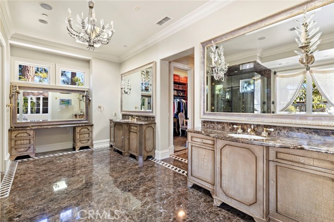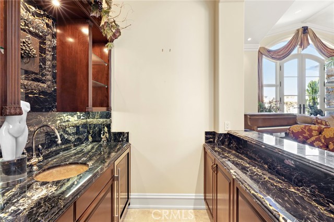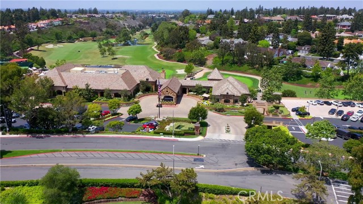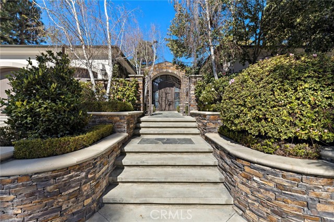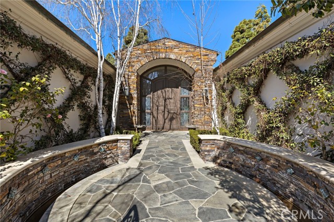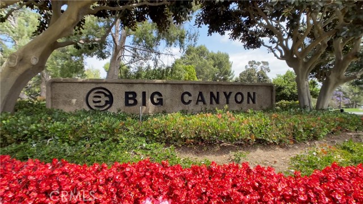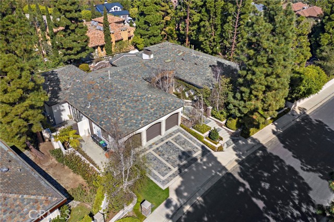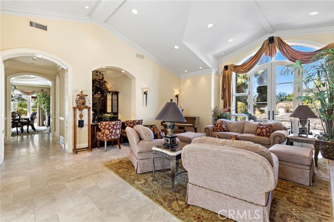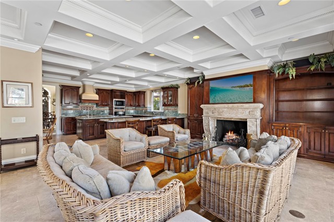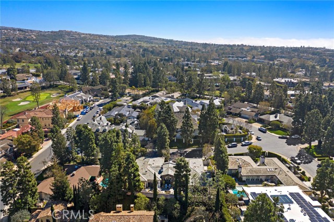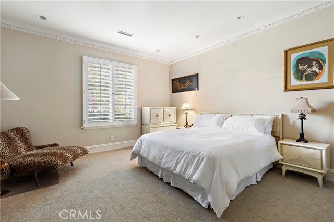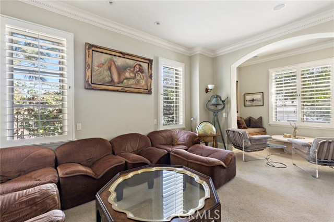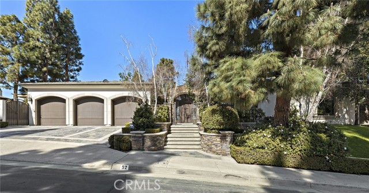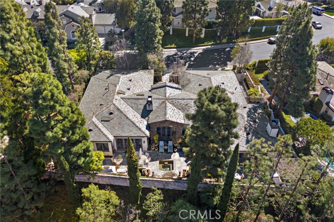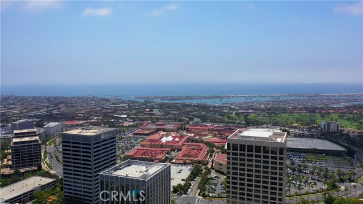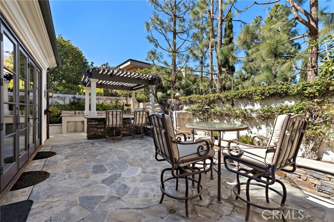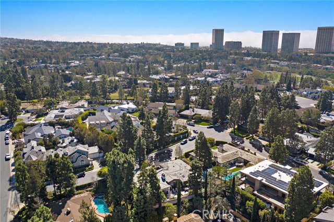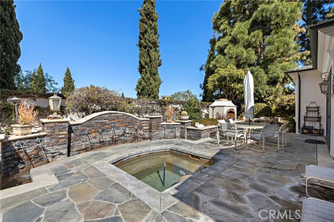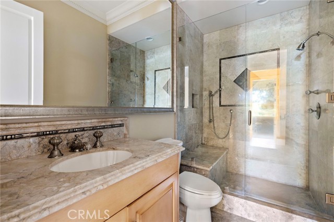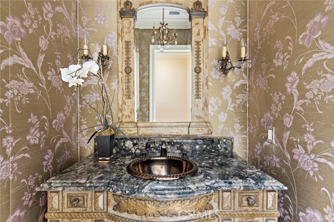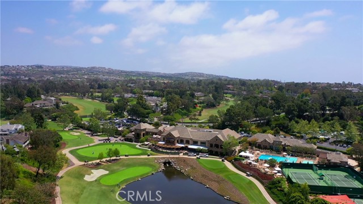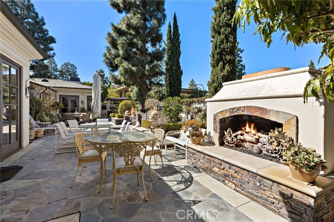52 BURNING TREE ROAD, NEWPORT BEACH CA 92660
- 3 beds
- 3.50 baths
- 4,438 sq.ft.
- 11,872 sq.ft. lot
Property Description
Rare find! An exquisite single-level custom home with sky views in the prestigious guard-gated Big Canyon community of Newport Beach. This elegant residence, which was rebuilt in 2002, offers privacy and serene views, ideal for sophisticated living and entertaining. Perfectly appointed with traditional design, a gated flagstone entry and water features lead to custom double entry door with beveled glass. Inside, the formal living room features cavernous ceilings, French doors, a marble fireplace, and a sunken wet bar. The dining room boasts silk walls, custom wine storage, and cove lighting, with access to a private patio with a soothing fountain. The chef's kitchen is equipped with granite counters, a large island, and premium high-end appliances, opening to an informal living space with a stone fireplace and additional dining area. A private office with cherry cabinetry provides a refined workspace. The primary suite includes a luxurious bath with marble floors, a spa tub, and dual customized walk-in closets. Additional generously-sized bedrooms offer en suite baths and walk-in closets. The private yard features an outdoor kitchen, fireplace, fountain and flagstone patio. Additional amenities include limestone floors, volume ceilings, laundry room, air conditioning, and 3-car garage. This home has an enviable location on a quiet single-loaded street. Discover luxury living in the exclusive Big Canyon guard gated community, one of the finest golf clubs in the world and minutes from Fashion Island and the Pacific Ocean.
Listing Courtesy of Holly McDonald, Compass Newport Beach
Interior Features
Exterior Features
-
mahsa townsendBroker Associate |
CalBRE# 01336533- cell 949.813.8999
- office 949.612.2535
Use of this site means you agree to the Terms of Use
Based on information from California Regional Multiple Listing Service, Inc. as of April 3, 2025. This information is for your personal, non-commercial use and may not be used for any purpose other than to identify prospective properties you may be interested in purchasing. Display of MLS data is usually deemed reliable but is NOT guaranteed accurate by the MLS. Buyers are responsible for verifying the accuracy of all information and should investigate the data themselves or retain appropriate professionals. Information from sources other than the Listing Agent may have been included in the MLS data. Unless otherwise specified in writing, Broker/Agent has not and will not verify any information obtained from other sources. The Broker/Agent providing the information contained herein may or may not have been the Listing and/or Selling Agent.

