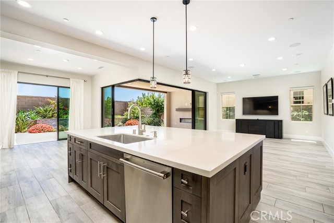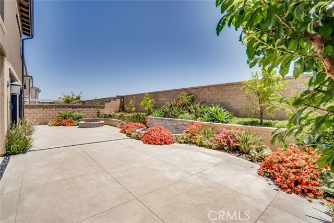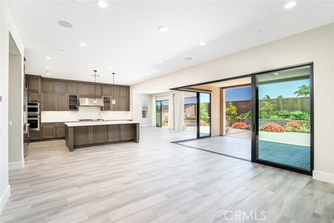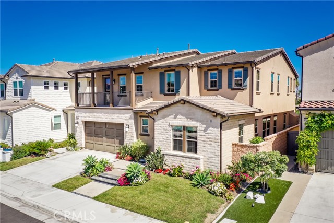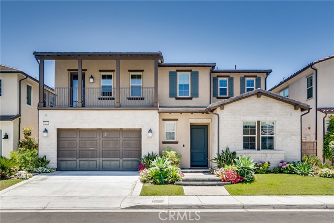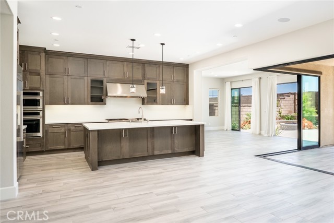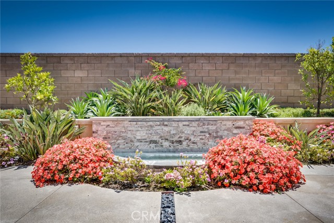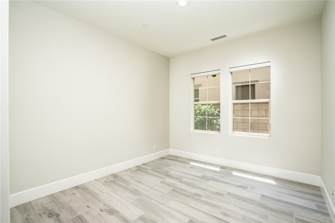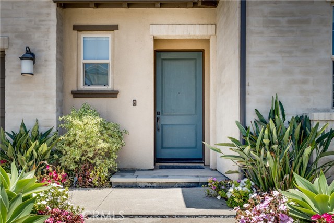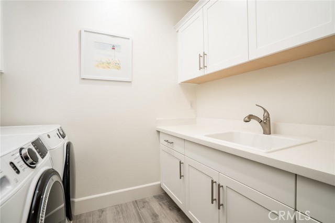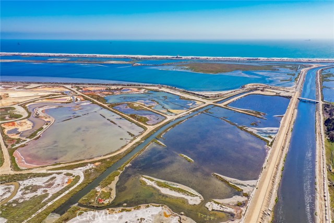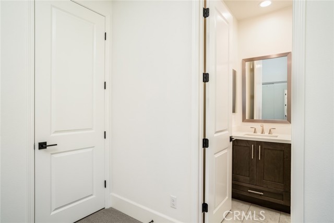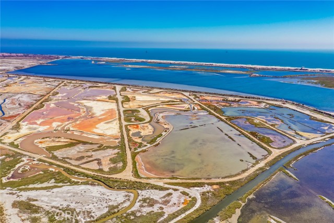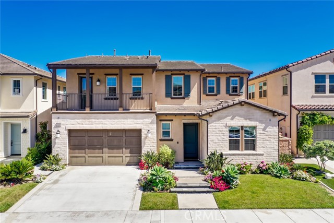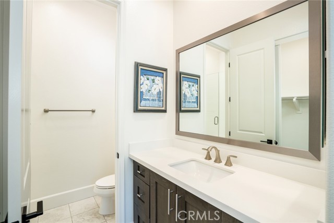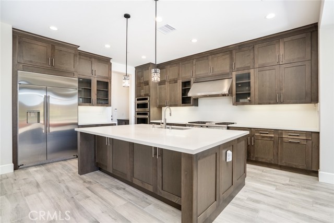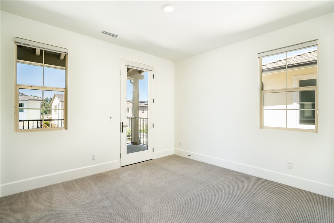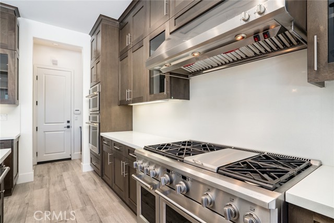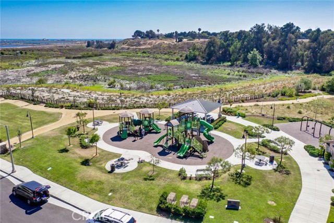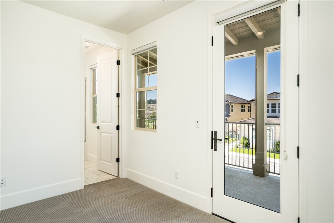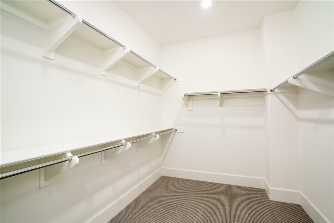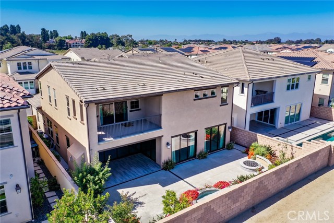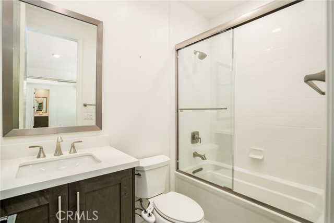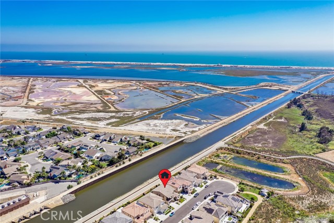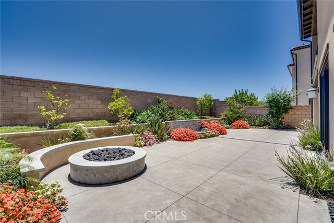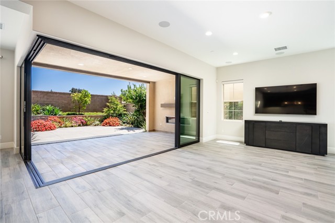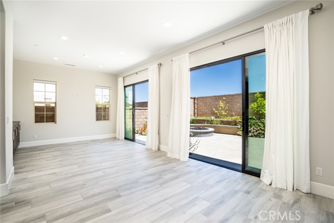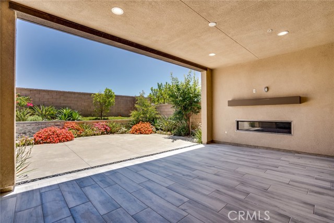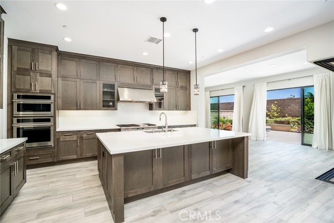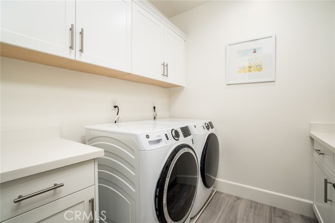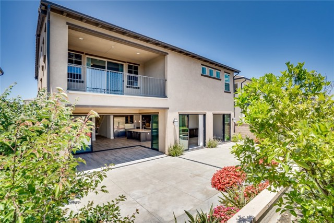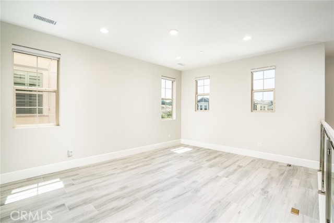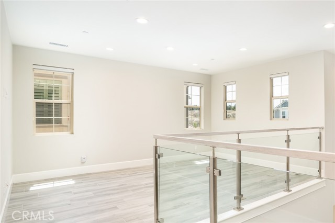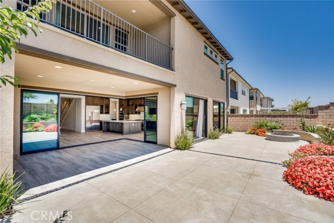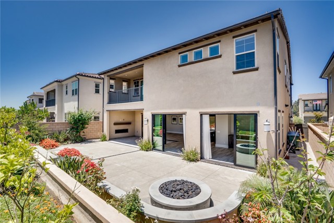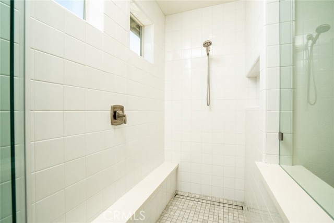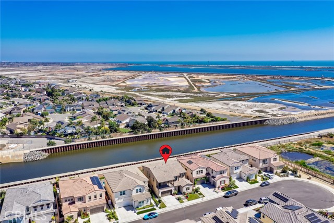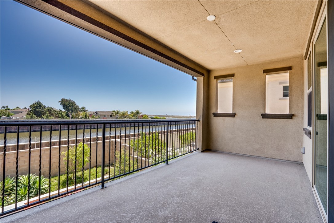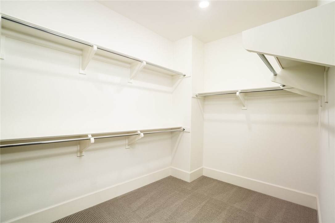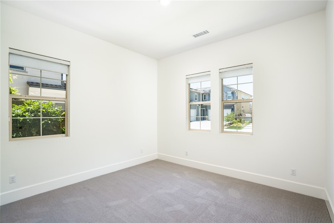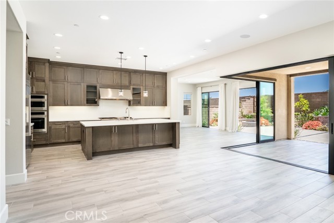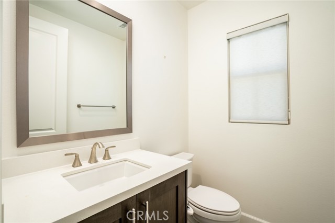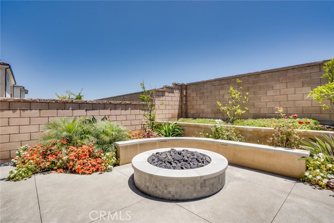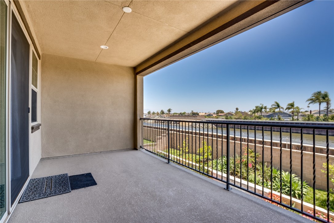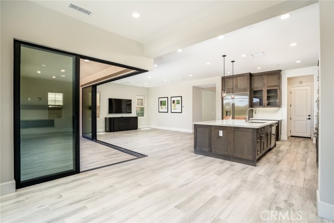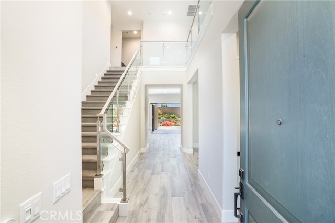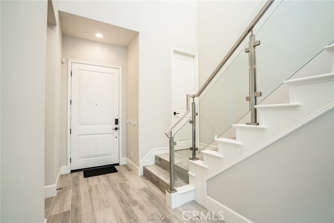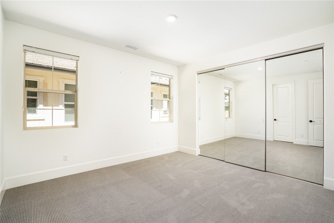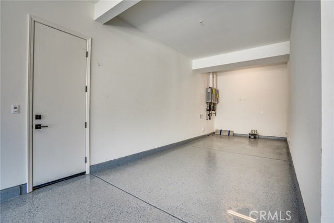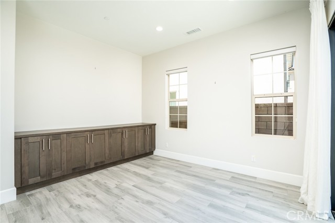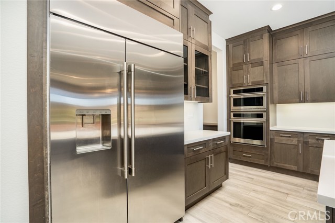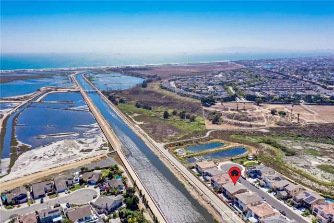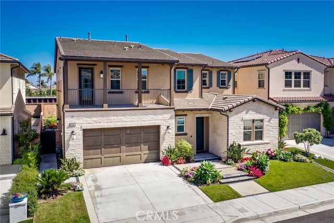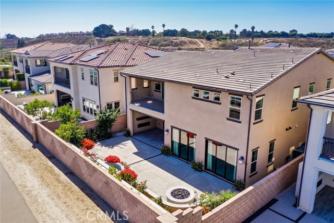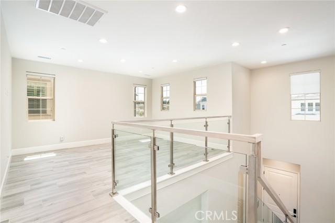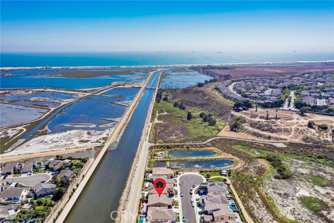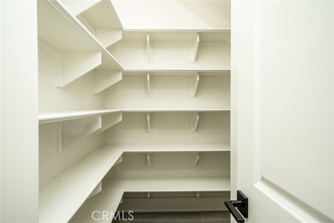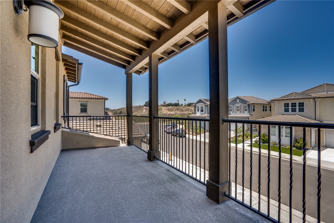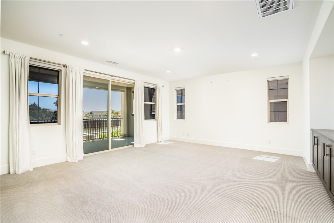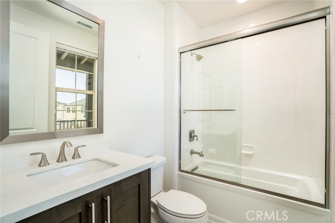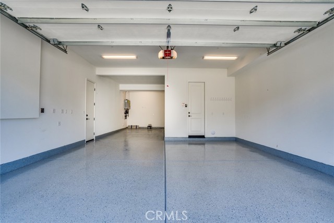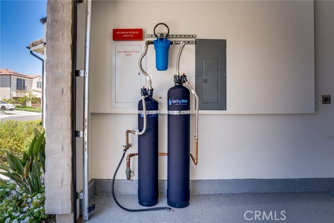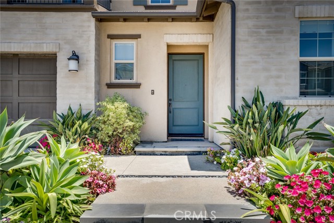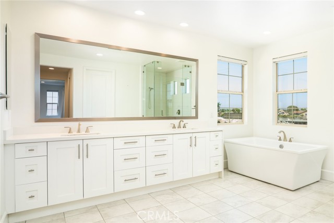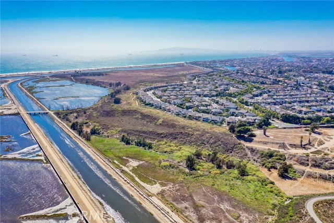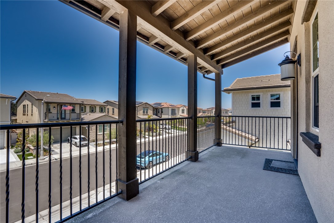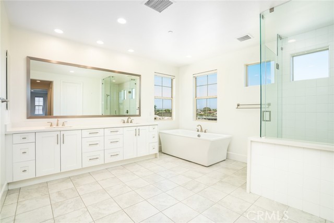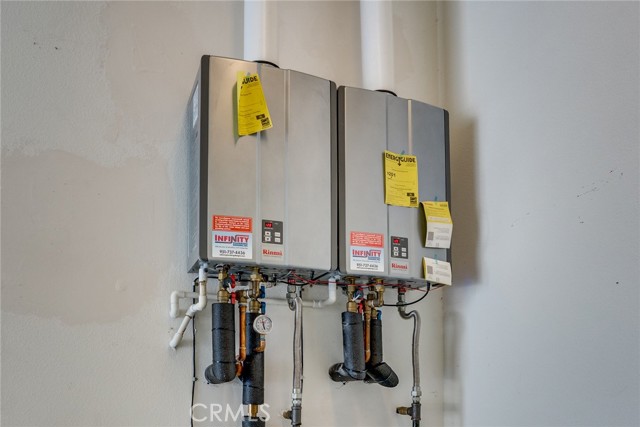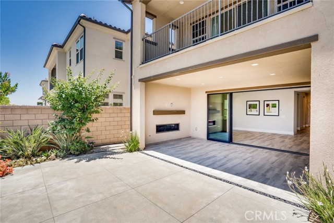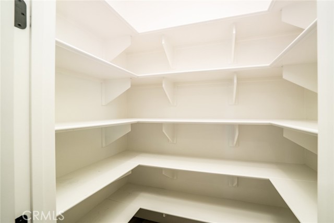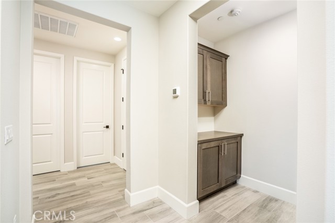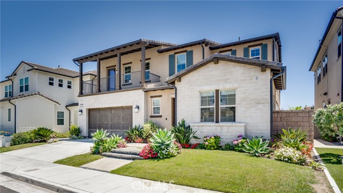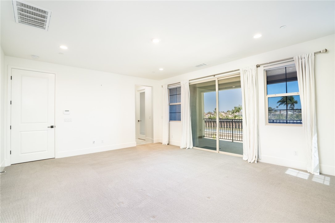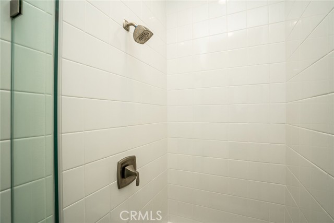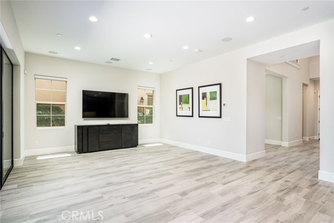5192 GOLDENROD CIRCLE, HUNTINGTON BEACH CA 92649
- 4 beds
- 4.50 baths
- 3,562 sq.ft.
- 5,720 sq.ft. lot
Property Description
Stunning Dream Home For Lease!!! Here's your chance to live in the ultimate luxury of Huntington Beach's newest built community of Shea Homes Parkside Estates. Built in 2020, this home is perfectly situated in the quietest and most secluded cul-de-sac location nearest to the wetlands, walking trails, and Rivergate Park. This incredible 3,542 sqft. highly upgraded home has a spectacular open concept floor plan with 4 huge bedrooms + 4.5 baths. Each bedroom boasts plenty of closet space and it's own ensuite bathroom. This home was designed for entertaining family and guests with an amazing great room w/75" Samsung TV, rock star kitchen w/GE Monogram stainless steel appliances, 2 dining rooms, and the most sought after "indoor - outdoor" lifestyle living areas with elegant sliding walls of glass. The primary bedroom features a wonderful private balcony that overlooks the wetlands and channel, his & hers walk-in closets, and a gorgeous ensuite bathroom with dual sinks, separate soaking tub, and walk-in shower. There are 2 upstairs auxiliary bedrooms and 1 downstairs auxiliary bedroom each w/ensuite bath. There is a light-filled upstairs loft which would be perfect for a game room, movie theatre, office, or gym. This home has all the high end upgrades including dual zone central air conditioning, high volume ceilings, recessed lighting, and modern finishes. The rear yard features a California room w/fireplace, recessed lighting, and pre-wired TV area. The yard is professionally maintained and has a beautiful focal point water feature and gas fire pit. This home is located near all of HB's most desired amenities including top-ranked schools, shops & markets, golf courses, parks, and world famous Surf City USA's pier and beaches!
Listing Courtesy of Adam Rodell, RE/MAX Select One
Interior Features
Exterior Features
Use of this site means you agree to the Terms of Use
Based on information from California Regional Multiple Listing Service, Inc. as of September 2, 2025. This information is for your personal, non-commercial use and may not be used for any purpose other than to identify prospective properties you may be interested in purchasing. Display of MLS data is usually deemed reliable but is NOT guaranteed accurate by the MLS. Buyers are responsible for verifying the accuracy of all information and should investigate the data themselves or retain appropriate professionals. Information from sources other than the Listing Agent may have been included in the MLS data. Unless otherwise specified in writing, Broker/Agent has not and will not verify any information obtained from other sources. The Broker/Agent providing the information contained herein may or may not have been the Listing and/or Selling Agent.

