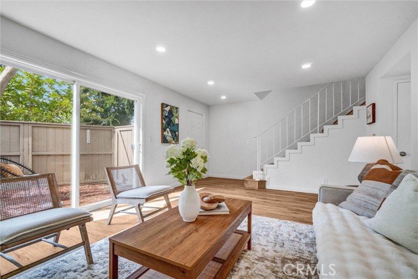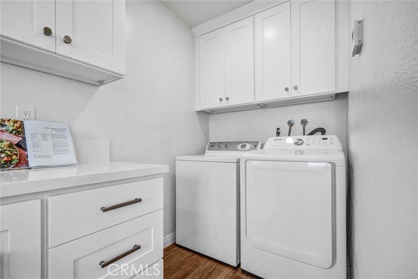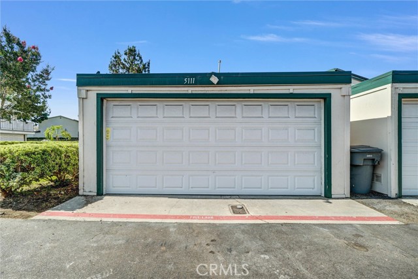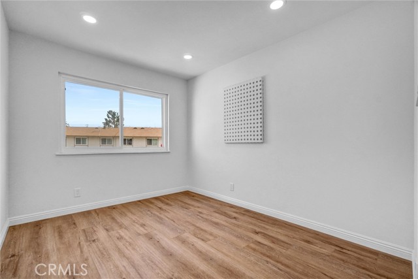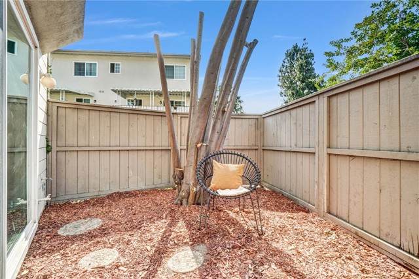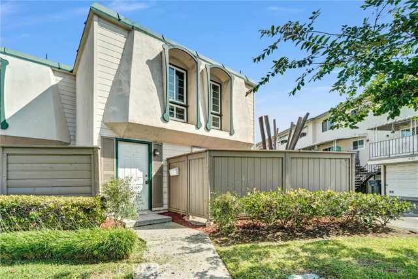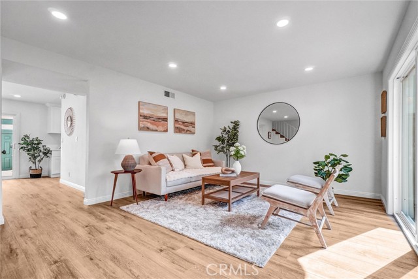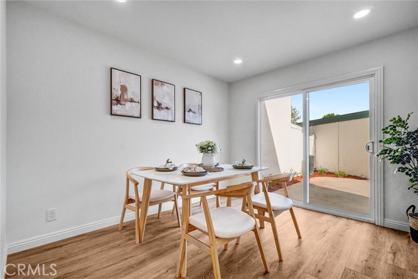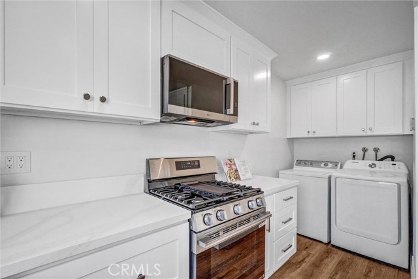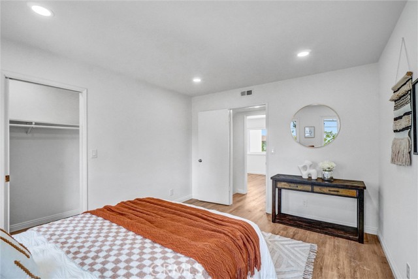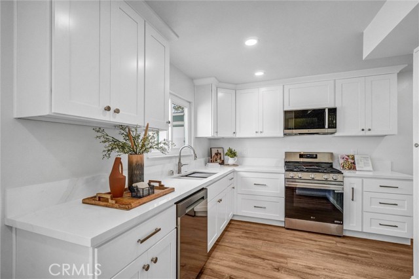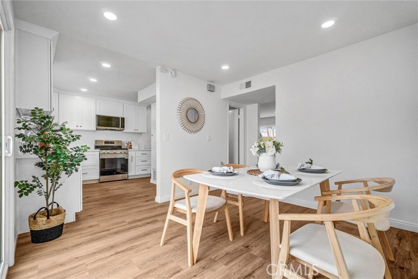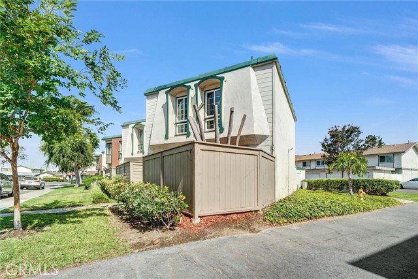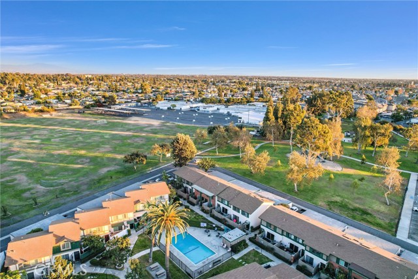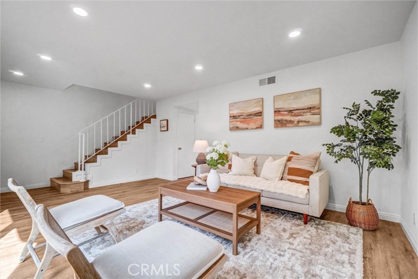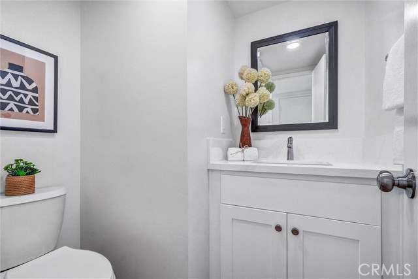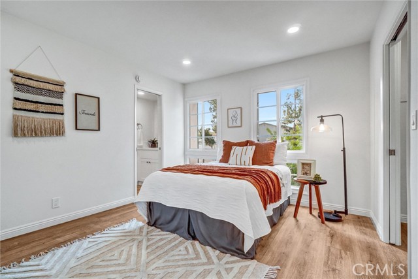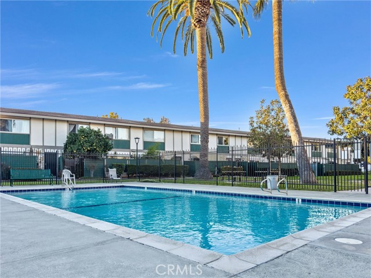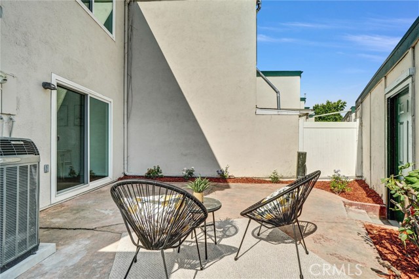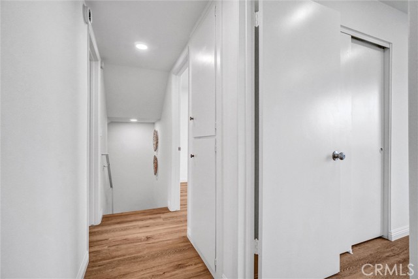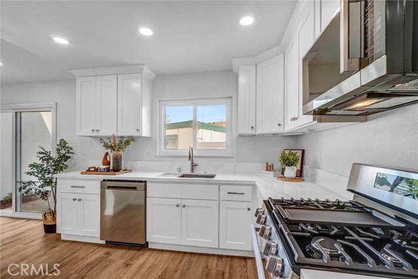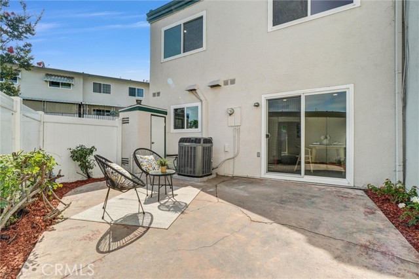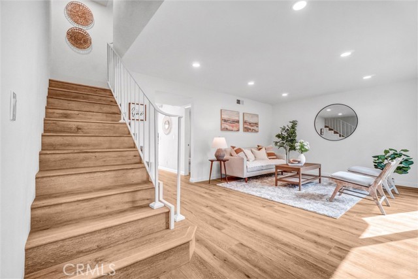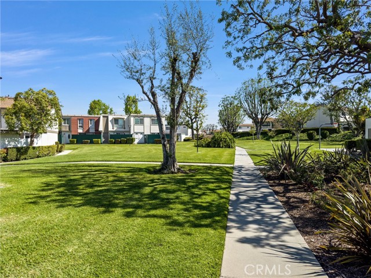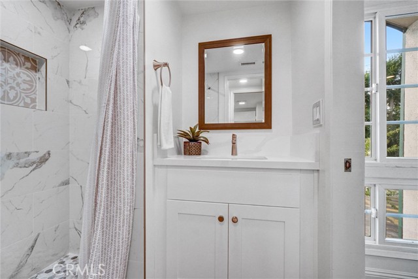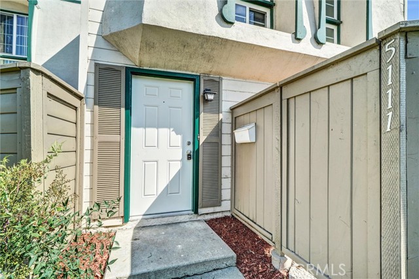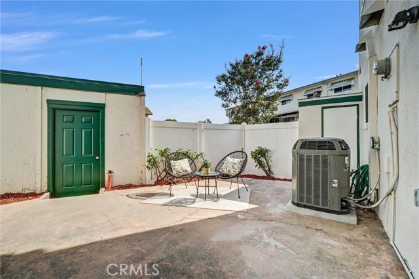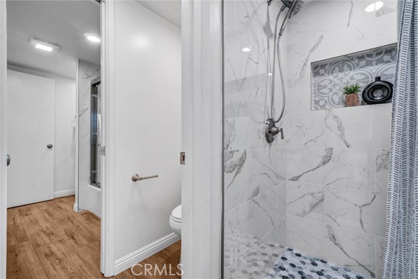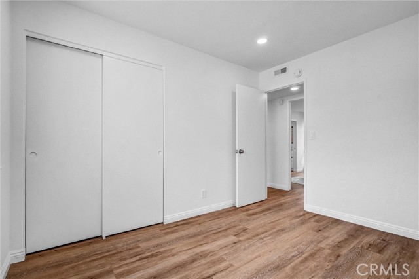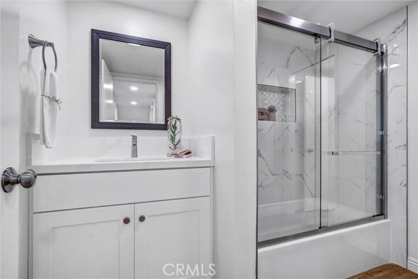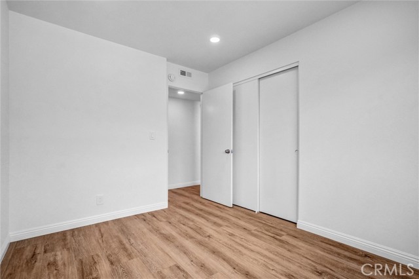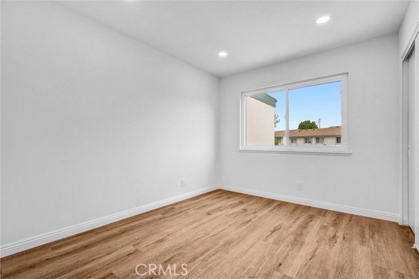5111 ARGYLE DRIVE, BUENA PARK CA 90621
- 3 beds
- 2.25 baths
- 1,276 sq.ft.
- 1,181 sq.ft. lot
Property Description
FIRST TIME ON THE MARKET! Absolutely stunning—this home is a true “10+”! Recently renovated and move-in ready, this beautiful end-unit is located near the prestigious Los Coyotes Country Club in North Buena Park. Situated in the highly desirable Highland Green community, this two-story model offers 3 bedrooms and 2.5 bathrooms, with no one above or below and only one shared wall. The layout is open and airy, with a smooth flow throughout. The living room is warm and welcoming from the moment you step inside. Nearly everything is brand new: waterproof vinyl plank flooring throughout, fresh interior paint, scraped ceilings, recessed lighting, upgraded light fixtures, and a fully remodeled kitchen featuring Quartz countertops, white shaker-style cabinets, and stainless steel/black new appliances. A casual dining area completes the space. A half bathroom is conveniently located downstairs, while upstairs you'll find a private primary suite with a newly updated walk-in shower and a walk-in closet. All three bathrooms have been completely and tastefully remodeled. Additional features include updated central air conditioning and heating, dual-pane vinyl windows and sliding doors, and two fenced patios—front and back—perfect for gardening, relaxing, BBQs, morning coffee, or outdoor entertaining. The private rear patio offers direct access to a 2-car garage. Prime location—walking distance to Smith Murphy Park, Beatty Elementary/Junior High School, shopping centers, restaurants, grocery markets, banks, parks, and MetroLink transportation. Residents also enjoy access to community amenities including a pool, playgrounds, and greenbelts.
Listing Courtesy of Linda Suk, Reshape Real Estate
Interior Features
Exterior Features
Use of this site means you agree to the Terms of Use
Based on information from California Regional Multiple Listing Service, Inc. as of July 18, 2025. This information is for your personal, non-commercial use and may not be used for any purpose other than to identify prospective properties you may be interested in purchasing. Display of MLS data is usually deemed reliable but is NOT guaranteed accurate by the MLS. Buyers are responsible for verifying the accuracy of all information and should investigate the data themselves or retain appropriate professionals. Information from sources other than the Listing Agent may have been included in the MLS data. Unless otherwise specified in writing, Broker/Agent has not and will not verify any information obtained from other sources. The Broker/Agent providing the information contained herein may or may not have been the Listing and/or Selling Agent.

