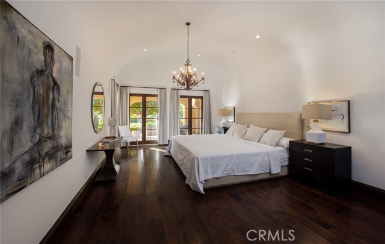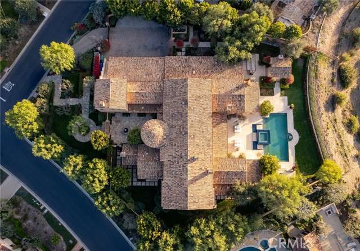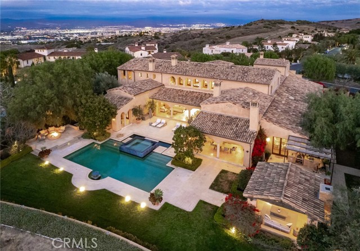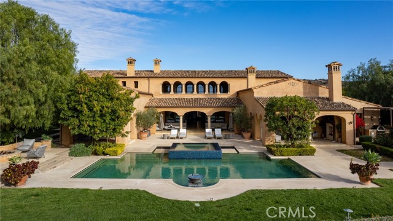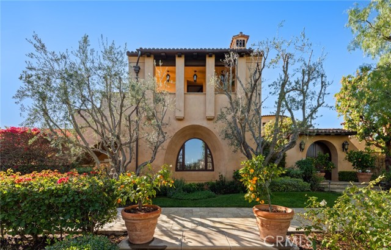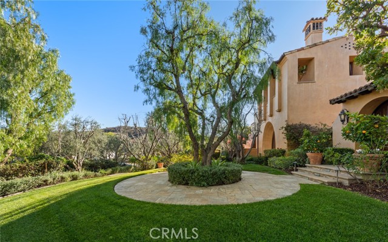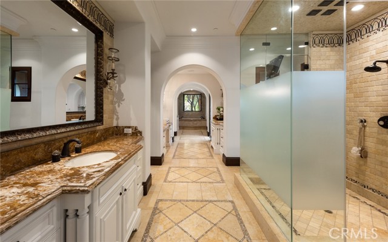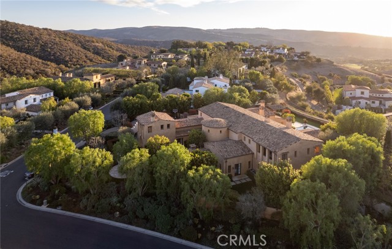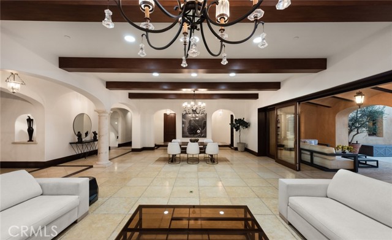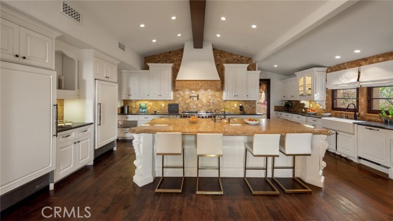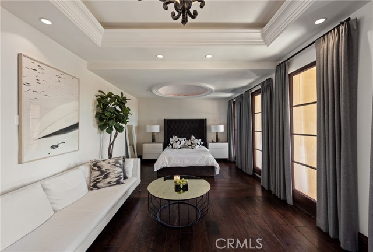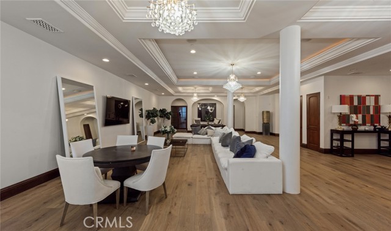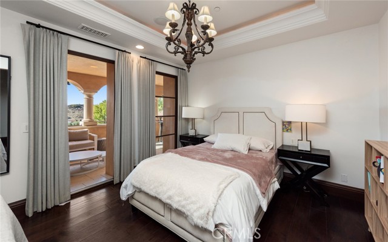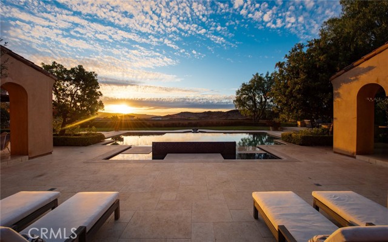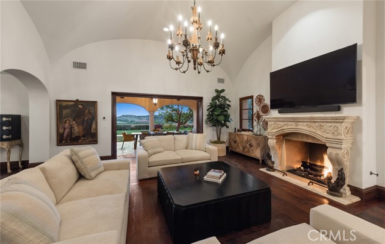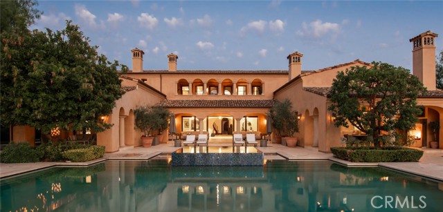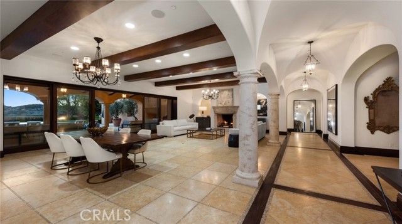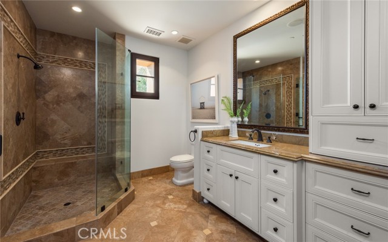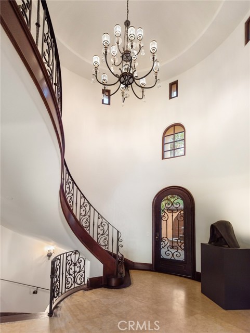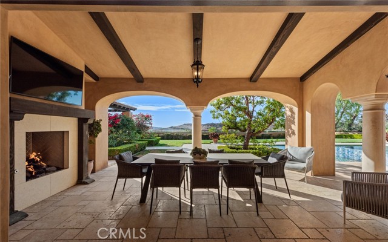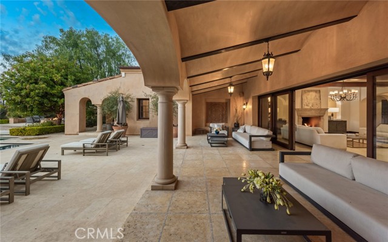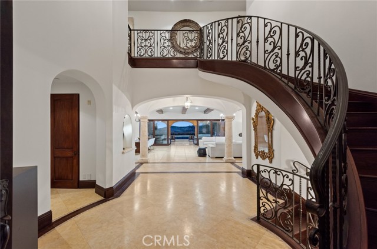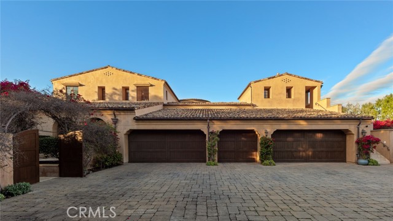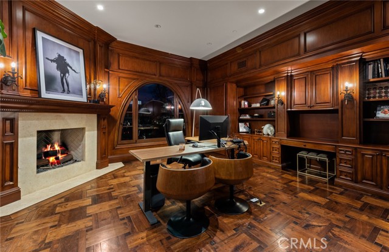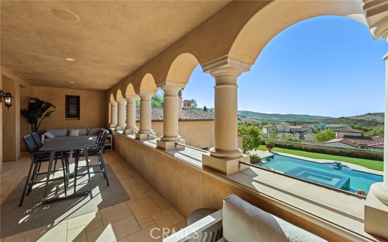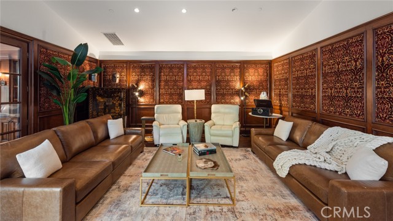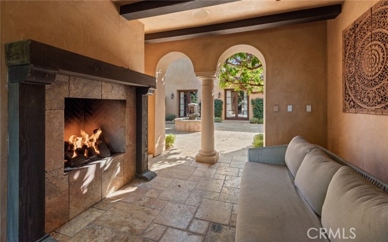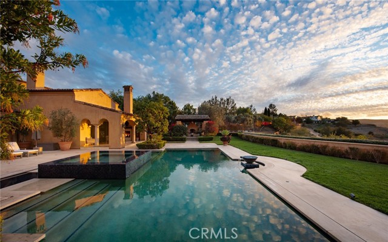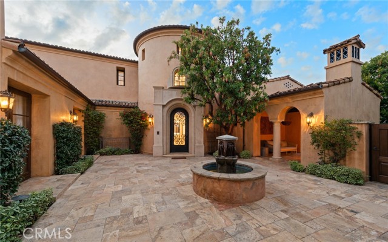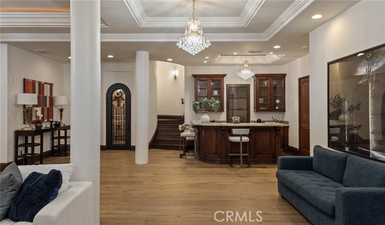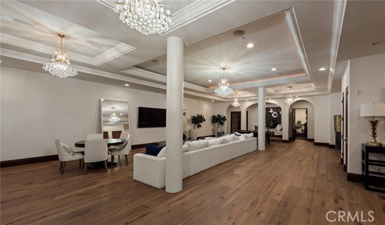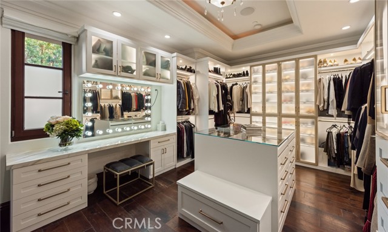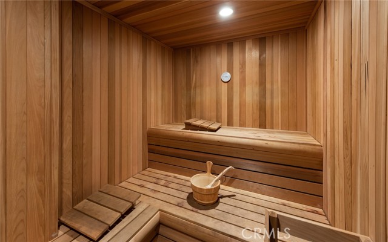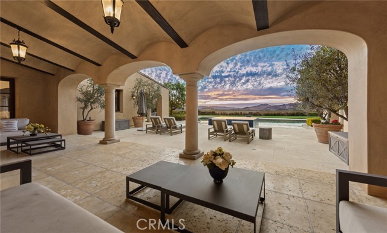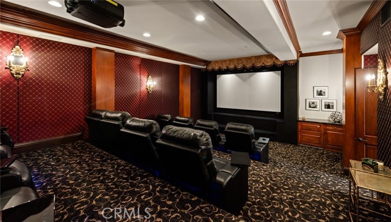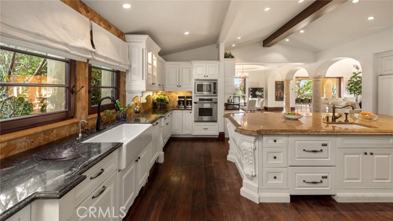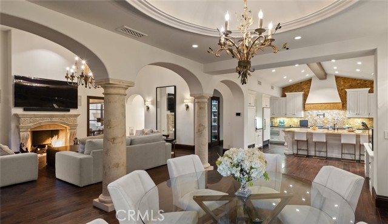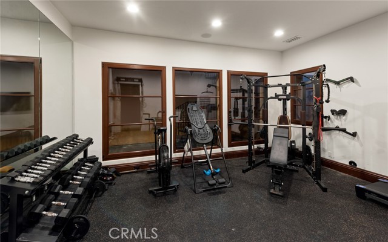51 ECHO GLEN, IRVINE CA 92603
- 7 beds
- 11.00 baths
- 15,024 sq.ft.
- 41,826 sq.ft. lot
Property Description
Set within the prestigious, guard-gated community of Shady Canyon, this exceptional estate spans nearly an acre on a highly sought-after corner lot. Elevated on a scenic promontory, it offers breathtaking panoramic views of lush rolling hills, tranquil canyons, and sparkling city lights. This custom-designed residence epitomizes the height of luxury and sophistication, perfect for both grand entertaining and refined everyday living. Boasting an expansive 15,024 square feet of living space, the main residence features 7 generously appointed bedrooms, 9 full baths, and 4 half-baths, complemented by a detached casita with its own full kitchen, living room, and private entrance. Highlights include a main-floor primary suite, a state-of-the-art theater, a grand ballroom, an elevator, a fully-equipped gym with sauna, and a walk-in wine cellar. The meticulously landscaped grounds are a sanctuary unto themselves, offering private gardens, serene courtyards, loggias, and a resort-style pool and spa. A charming cabana with a cozy fireplace, built-in barbecue, and inviting fire pit area create an ideal setting for both relaxation and entertaining. Generous parking space featuring a 5-car garage and an expansive motor court, all behind a private gate for added privacy and security. Perfectly located just moments from Orange County’s finest beaches, top-rated schools, and world-class shopping and dining, with convenient access to major freeways. This rare estate combines unparalleled privacy, exceptional amenities, and a truly enviable location.
Listing Courtesy of Joshua Altman, Douglas Elliman of California
Interior Features
Exterior Features
Use of this site means you agree to the Terms of Use
Based on information from California Regional Multiple Listing Service, Inc. as of April 28, 2025. This information is for your personal, non-commercial use and may not be used for any purpose other than to identify prospective properties you may be interested in purchasing. Display of MLS data is usually deemed reliable but is NOT guaranteed accurate by the MLS. Buyers are responsible for verifying the accuracy of all information and should investigate the data themselves or retain appropriate professionals. Information from sources other than the Listing Agent may have been included in the MLS data. Unless otherwise specified in writing, Broker/Agent has not and will not verify any information obtained from other sources. The Broker/Agent providing the information contained herein may or may not have been the Listing and/or Selling Agent.

